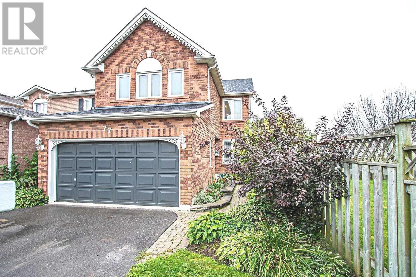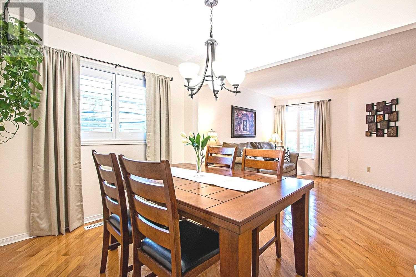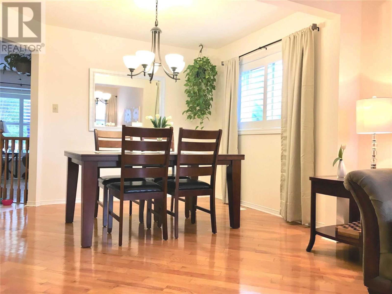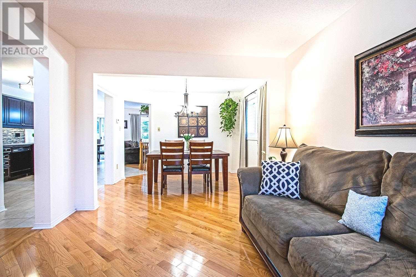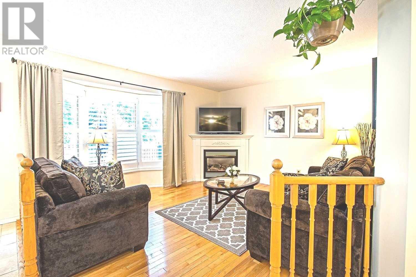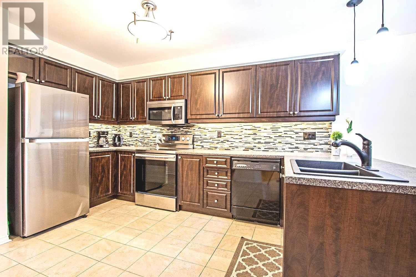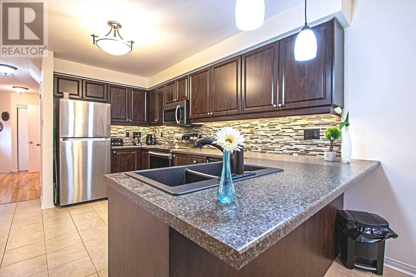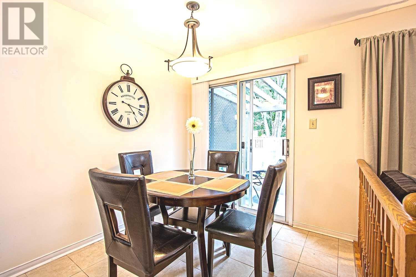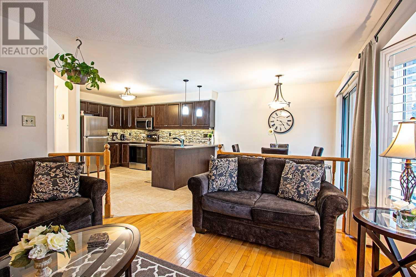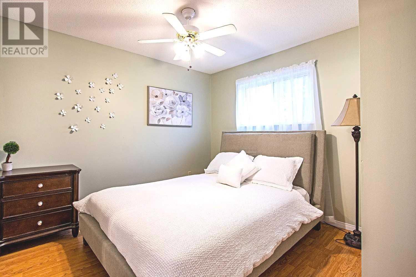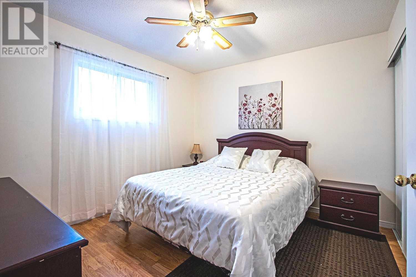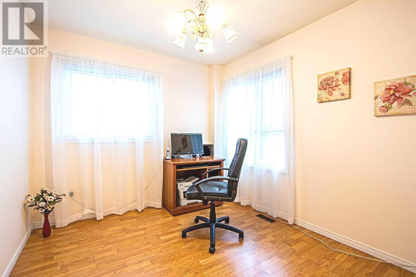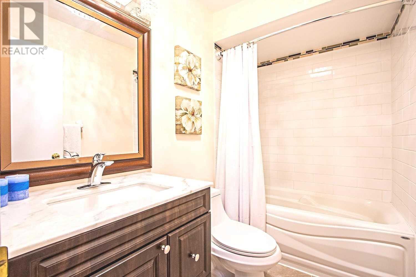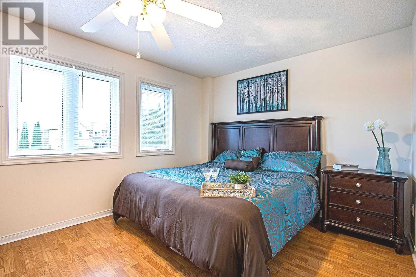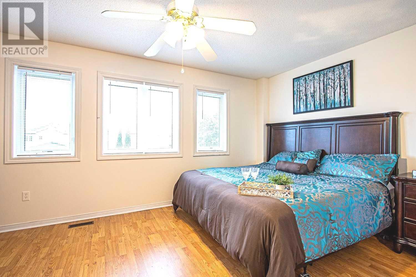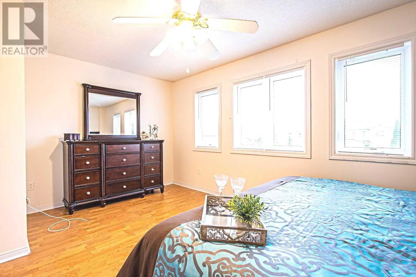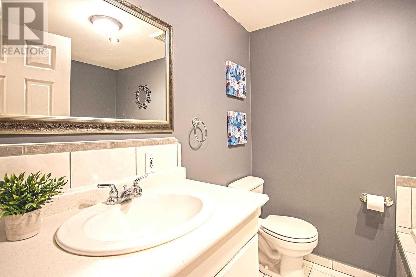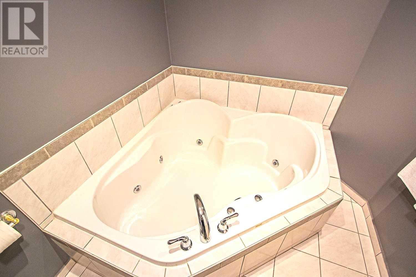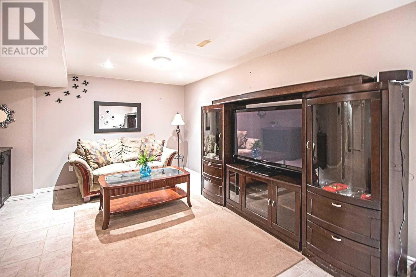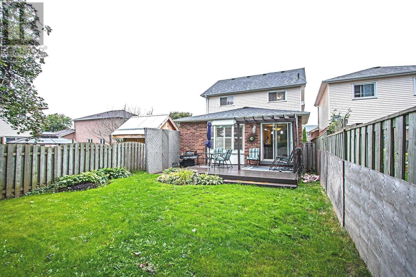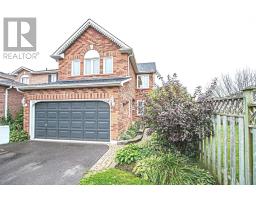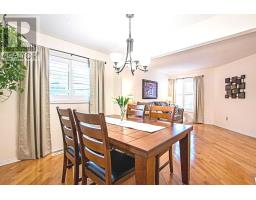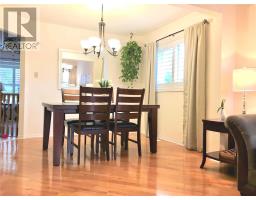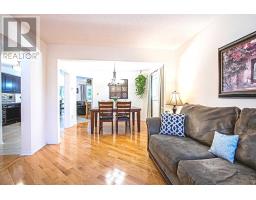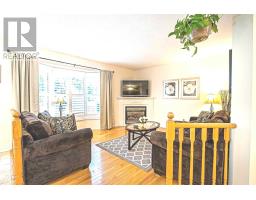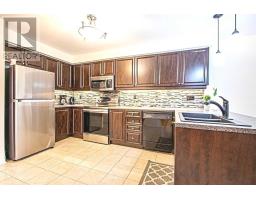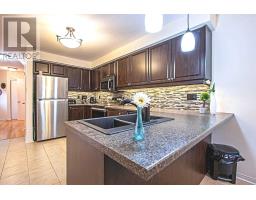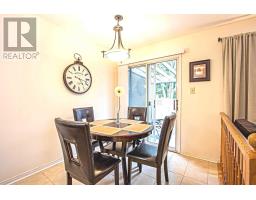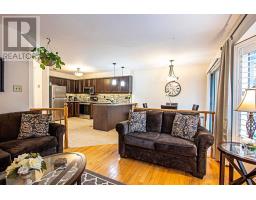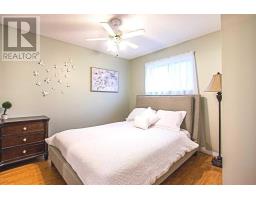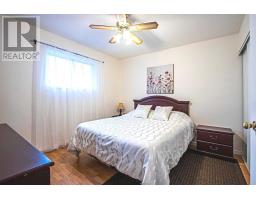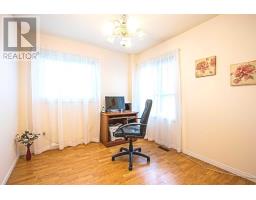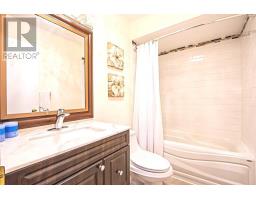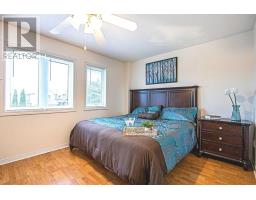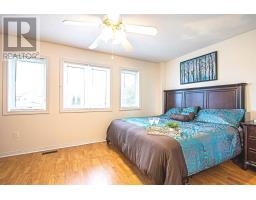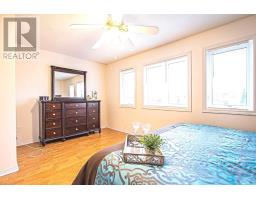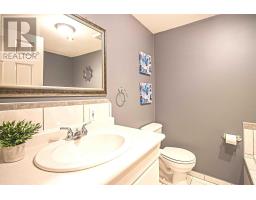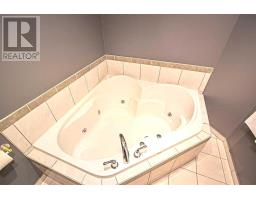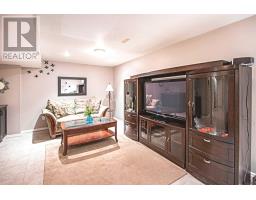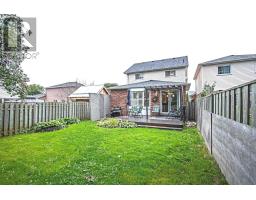4 Bedroom
4 Bathroom
Fireplace
Central Air Conditioning
Forced Air
$625,000
Welcome To This Spotlessly Maintained Family Home Located In Desirable Area. 4 Bedroom Home With Finished Basement With An Open Concept. An Inviting Main Floor Offers A Separate Family Room And Living Room. Picture Windows. Main Floor Features Large Eat In Kitchen, Gleaming Hardwood Floor. Walk Out To Large Deck. Private Yard Perfect For Bbq And Entertainment! Hardwood Stairs. Master Bdrm. W/Ensuite + W/I Closet. Enjoy Cold Winter Days By The Cozy Fireplace. ** This is a linked property.** **** EXTRAS **** Walking Distance To Schools, Amenities. New Patio Door 2019. Newer Windows & Furnace, A/C. New Stove, Fridge And Roof Shingles 2018. Main Bathroom Renovated 2 Yrs. Ago. Included: Existing Shutters, Light Fixtures. (id:25308)
Property Details
|
MLS® Number
|
E4571923 |
|
Property Type
|
Single Family |
|
Community Name
|
Bowmanville |
|
Amenities Near By
|
Hospital, Public Transit, Schools |
|
Parking Space Total
|
4 |
Building
|
Bathroom Total
|
4 |
|
Bedrooms Above Ground
|
4 |
|
Bedrooms Total
|
4 |
|
Basement Development
|
Finished |
|
Basement Type
|
N/a (finished) |
|
Construction Style Attachment
|
Detached |
|
Cooling Type
|
Central Air Conditioning |
|
Exterior Finish
|
Brick, Vinyl |
|
Fireplace Present
|
Yes |
|
Heating Fuel
|
Natural Gas |
|
Heating Type
|
Forced Air |
|
Stories Total
|
2 |
|
Type
|
House |
Parking
Land
|
Acreage
|
No |
|
Land Amenities
|
Hospital, Public Transit, Schools |
|
Size Irregular
|
27.59 X 118.25 Ft |
|
Size Total Text
|
27.59 X 118.25 Ft |
Rooms
| Level |
Type |
Length |
Width |
Dimensions |
|
Second Level |
Master Bedroom |
4.91 m |
3.21 m |
4.91 m x 3.21 m |
|
Second Level |
Bedroom 2 |
3.09 m |
2.77 m |
3.09 m x 2.77 m |
|
Second Level |
Bedroom 3 |
3.35 m |
3.11 m |
3.35 m x 3.11 m |
|
Second Level |
Bedroom 4 |
3.31 m |
3.36 m |
3.31 m x 3.36 m |
|
Basement |
Recreational, Games Room |
9.02 m |
6.22 m |
9.02 m x 6.22 m |
|
Main Level |
Kitchen |
4.24 m |
3.11 m |
4.24 m x 3.11 m |
|
Main Level |
Eating Area |
3.28 m |
2.84 m |
3.28 m x 2.84 m |
|
Main Level |
Family Room |
4.23 m |
3.54 m |
4.23 m x 3.54 m |
|
Main Level |
Dining Room |
3.3 m |
2.72 m |
3.3 m x 2.72 m |
|
Main Level |
Living Room |
3.8 m |
3.3 m |
3.8 m x 3.3 m |
https://www.realtor.ca/PropertyDetails.aspx?PropertyId=21186106
