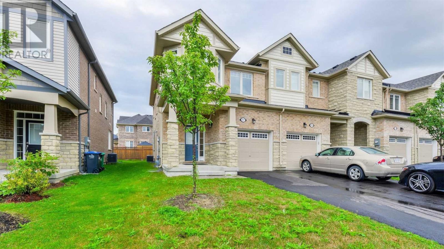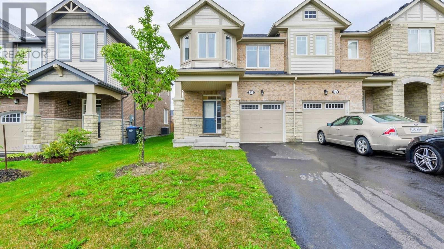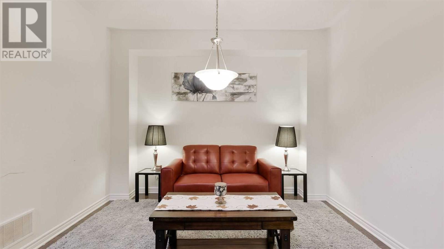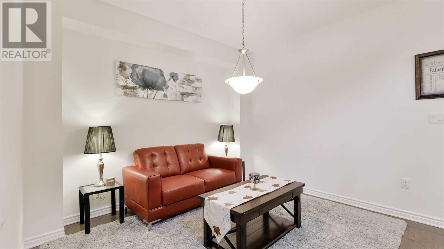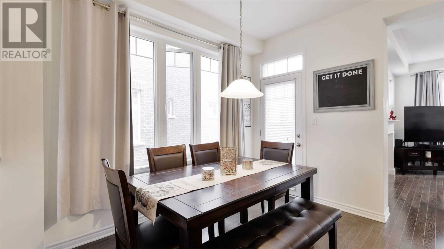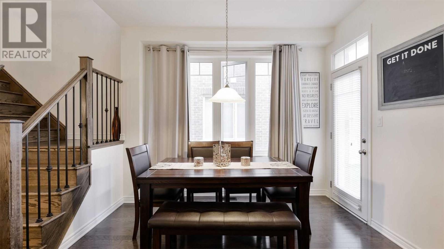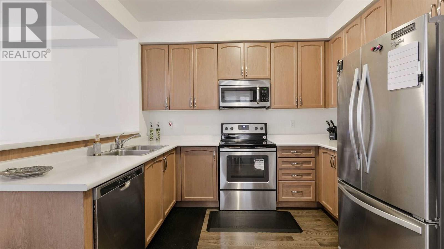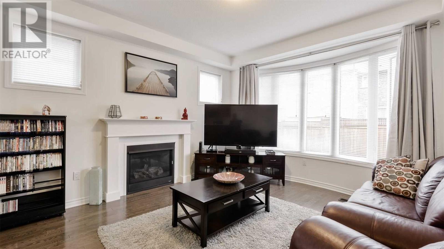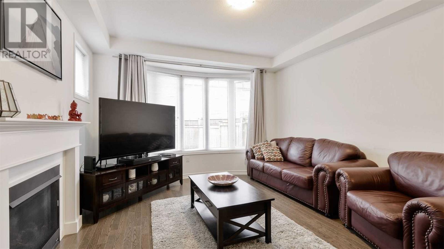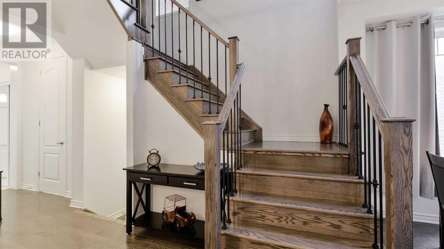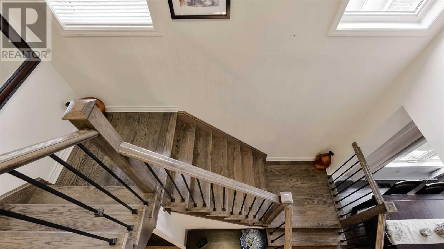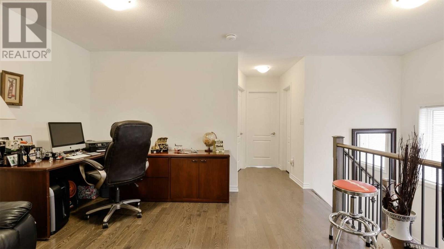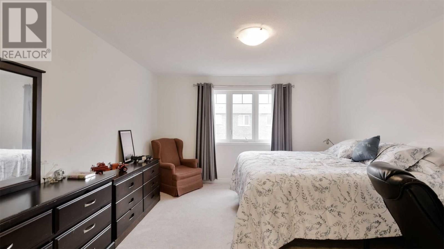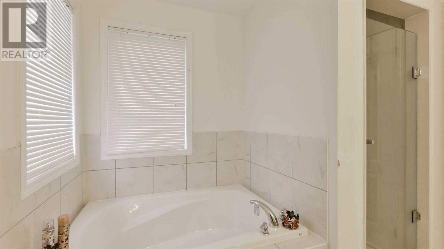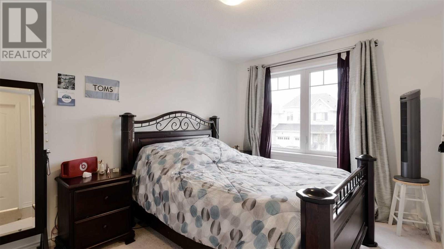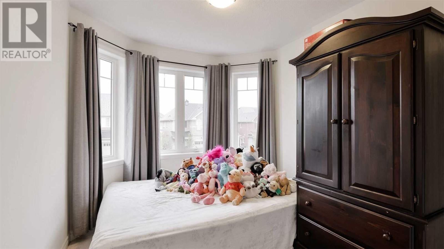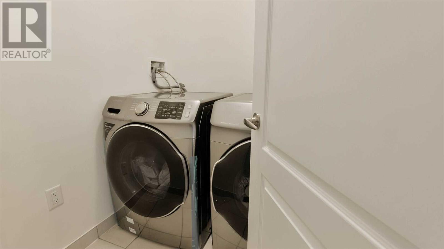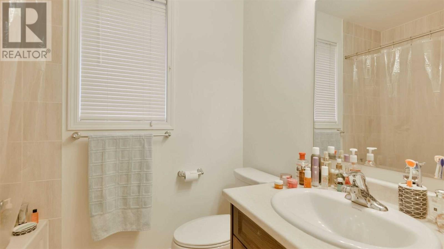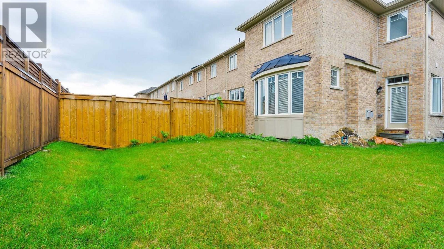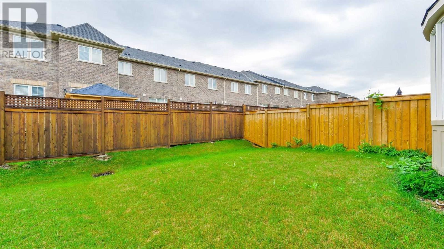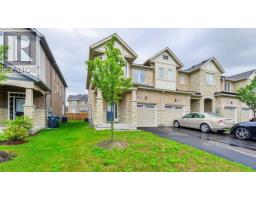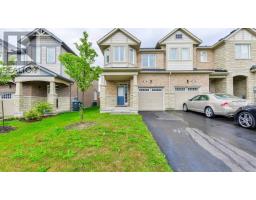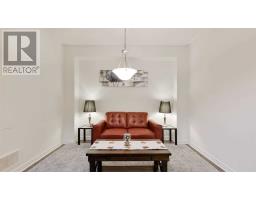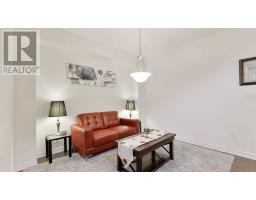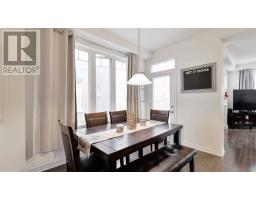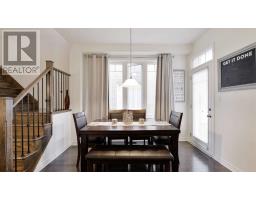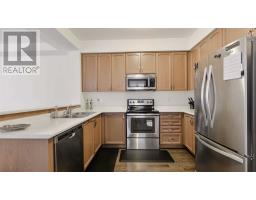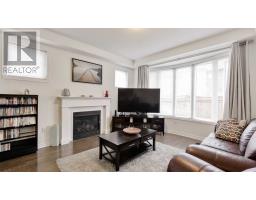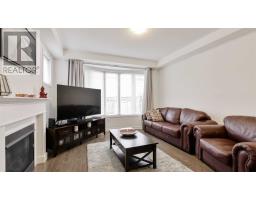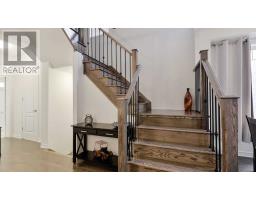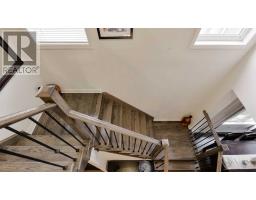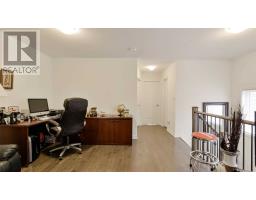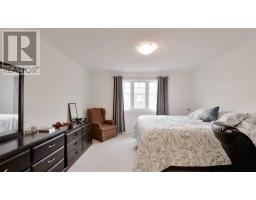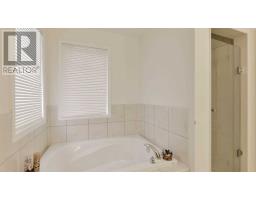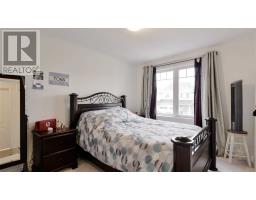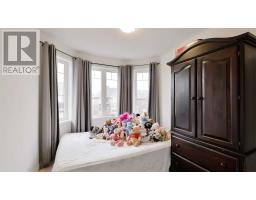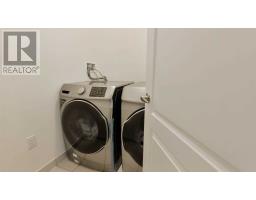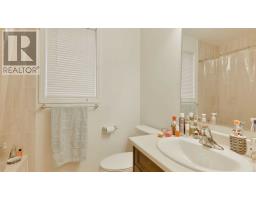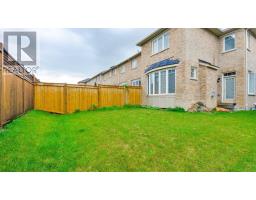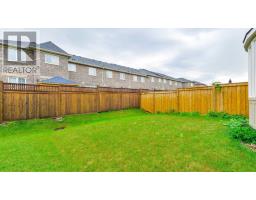77 Maple Cider St Caledon, Ontario L7C 4B4
3 Bedroom
3 Bathroom
Fireplace
Central Air Conditioning
Forced Air
$789,900
Mattamy Built 1846 Sq Ft As Per Builder,3Bedrooms Plus A Loft .In The Prestigious And High Demand Southfields Community Of Caledon. , Hardwood Throughout Main Floor And Upper Hallway. Upgraded Porcelain Tiles And Iron Pickets. No Sidewalk. Main Floor Separate Living Room ,Separate Family Room With Fire Place,Separate Dining Room And Modern Kitchen With S/S Appliances With Raised Counter Top .Unfinished Basement With Separate Entrance.**** EXTRAS **** Stainless Steel Kitchen Appliances And Washer Dryer. All Elf's,Brick And Stone Elevation ,No Side Walk ,Easy 2 Car Parking On Driveway. (id:25308)
Property Details
| MLS® Number | W4578524 |
| Property Type | Single Family |
| Community Name | Rural Caledon |
| Amenities Near By | Park, Schools |
| Parking Space Total | 3 |
Building
| Bathroom Total | 3 |
| Bedrooms Above Ground | 3 |
| Bedrooms Total | 3 |
| Basement Development | Unfinished |
| Basement Features | Separate Entrance |
| Basement Type | N/a (unfinished) |
| Construction Style Attachment | Attached |
| Cooling Type | Central Air Conditioning |
| Exterior Finish | Brick, Stone |
| Fireplace Present | Yes |
| Heating Fuel | Natural Gas |
| Heating Type | Forced Air |
| Stories Total | 2 |
| Type | Row / Townhouse |
Parking
| Garage |
Land
| Acreage | No |
| Land Amenities | Park, Schools |
| Size Irregular | 26.41 X 104.99 Ft |
| Size Total Text | 26.41 X 104.99 Ft |
Rooms
| Level | Type | Length | Width | Dimensions |
|---|---|---|---|---|
| Second Level | Master Bedroom | 4.27 m | 3.96 m | 4.27 m x 3.96 m |
| Second Level | Bedroom 2 | 3.9 m | 2.83 m | 3.9 m x 2.83 m |
| Second Level | Bedroom 3 | 3.17 m | 2.7 m | 3.17 m x 2.7 m |
| Second Level | Loft | 3.87 m | 3.05 m | 3.87 m x 3.05 m |
| Main Level | Living Room | 4.39 m | 3.38 m | 4.39 m x 3.38 m |
| Main Level | Dining Room | 4.39 m | 3.38 m | 4.39 m x 3.38 m |
| Main Level | Family Room | 4.15 m | 3.96 m | 4.15 m x 3.96 m |
| Main Level | Kitchen | 3.17 m | 2.16 m | 3.17 m x 2.16 m |
| Main Level | Eating Area | 3.23 m | 3.07 m | 3.23 m x 3.07 m |
https://www.realtor.ca/PropertyDetails.aspx?PropertyId=21142681
Interested?
Contact us for more information
