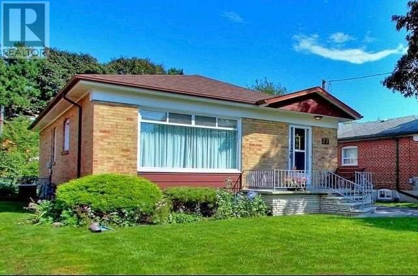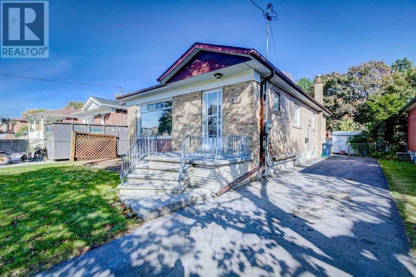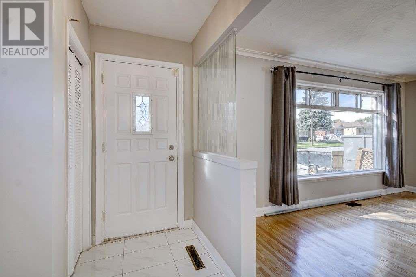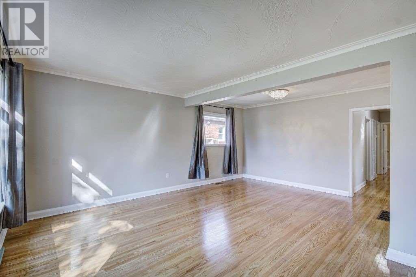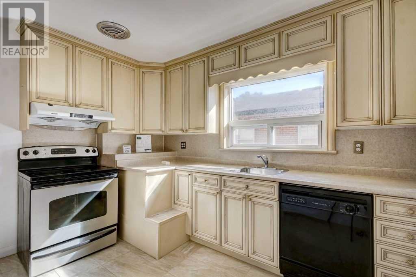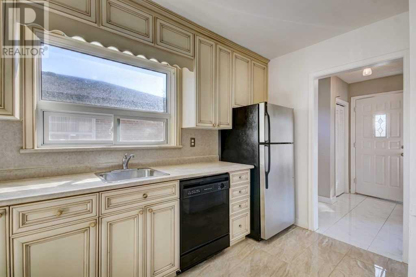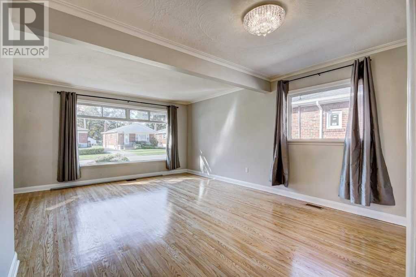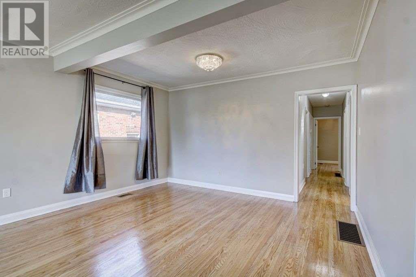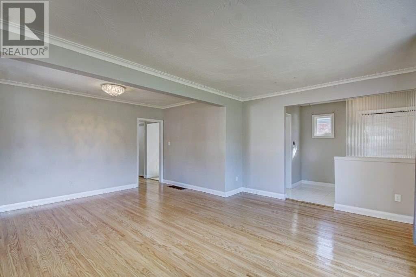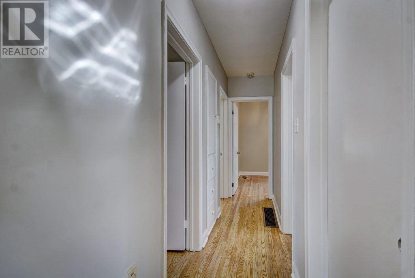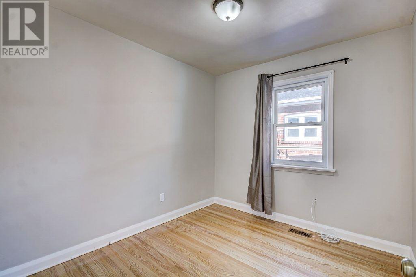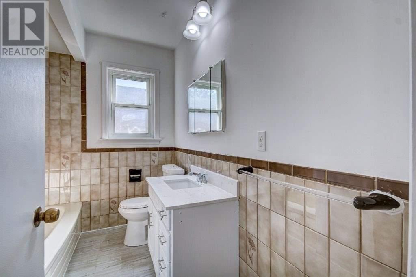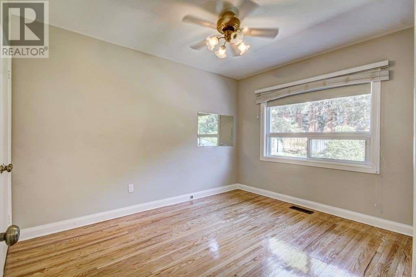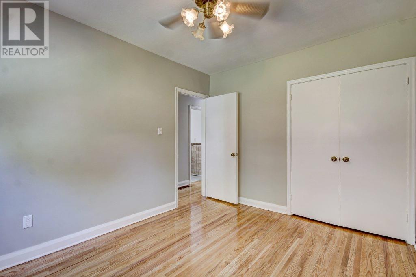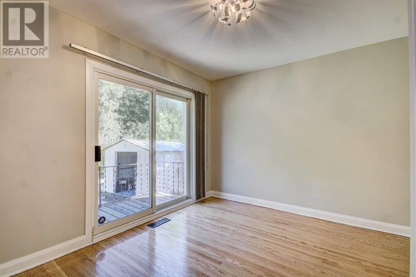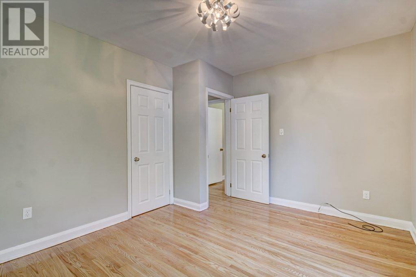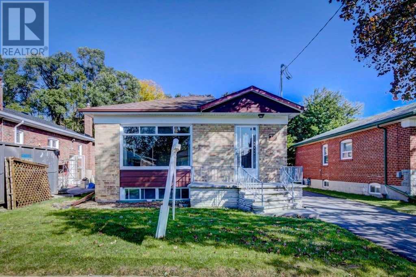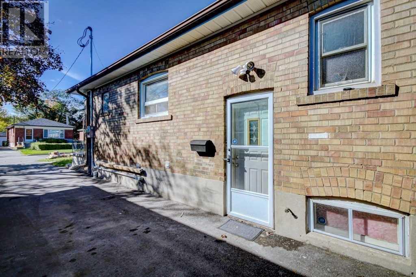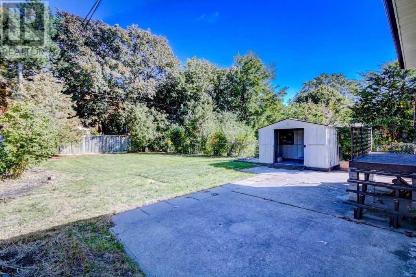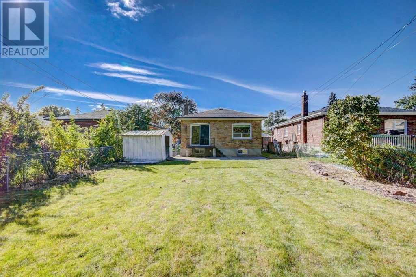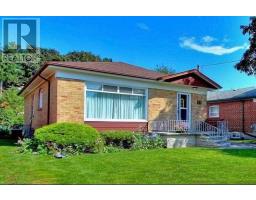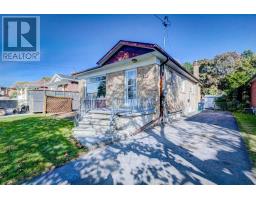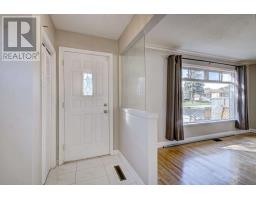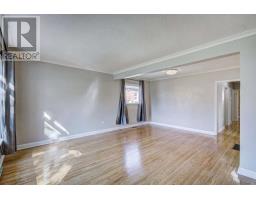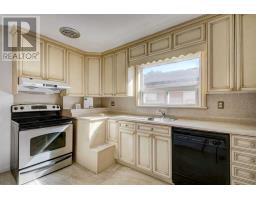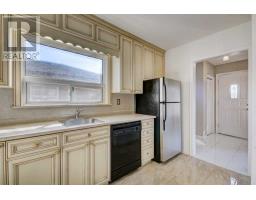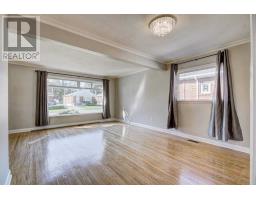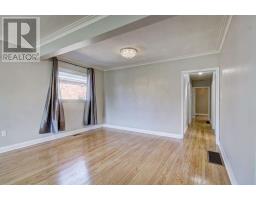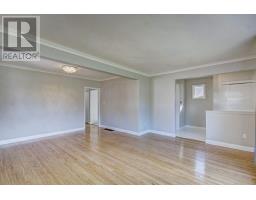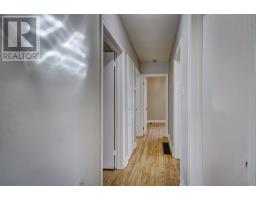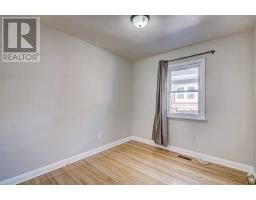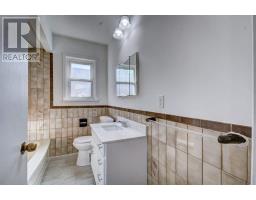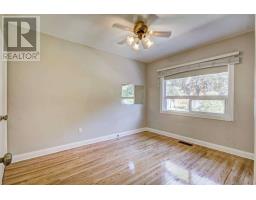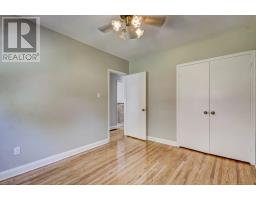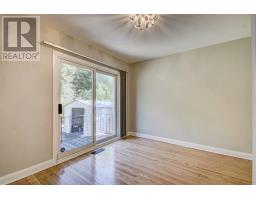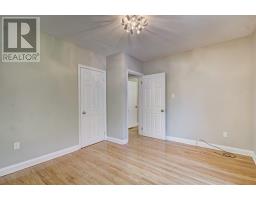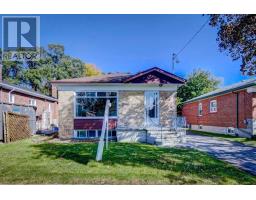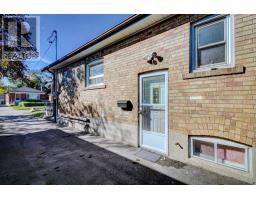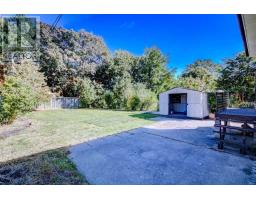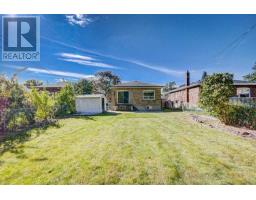77 Gilroy Dr Toronto, Ontario M1P 2A2
6 Bedroom
3 Bathroom
Bungalow
Central Air Conditioning
Forced Air
$799,900
Outstanding Location In Dorset Park-Rarely Available! Pride Of Ownership, Original Hardwood Floor, Newly Painted, New Kitchen Tiles, Features 3 Bedrooms 4 Pc Bath. 3rd Bedroom Walk-Out To A Land Scaped Garden & Deck. Open Concept Live & Din. Basement 3 Bedrooms, 2 Bath With Standing Shower. Kitchen & Living Room. One Of The Bsmt Bdrm Is Huge With 3 Pc Bath & Sink Top. Separate Entrance, Potential Income 2K Plus. Total 5 Parking Spaces.**** EXTRAS **** Inc: Two Stoves, Two Fridges, Washer & Dryer. Two Range Hoods. 200 Amp. Cac. All Appliances Sold As It Is. Furnace Is Owned. (id:25308)
Property Details
| MLS® Number | E4605083 |
| Property Type | Single Family |
| Community Name | Dorset Park |
| Parking Space Total | 5 |
Building
| Bathroom Total | 3 |
| Bedrooms Above Ground | 3 |
| Bedrooms Below Ground | 3 |
| Bedrooms Total | 6 |
| Architectural Style | Bungalow |
| Basement Features | Apartment In Basement, Separate Entrance |
| Basement Type | N/a |
| Construction Style Attachment | Detached |
| Cooling Type | Central Air Conditioning |
| Exterior Finish | Brick |
| Heating Fuel | Natural Gas |
| Heating Type | Forced Air |
| Stories Total | 1 |
| Type | House |
Land
| Acreage | No |
| Size Irregular | 40 X 135.16 Ft |
| Size Total Text | 40 X 135.16 Ft |
Rooms
| Level | Type | Length | Width | Dimensions |
|---|---|---|---|---|
| Basement | Kitchen | |||
| Basement | Bedroom | |||
| Basement | Bedroom | |||
| Basement | Bathroom | |||
| Main Level | Kitchen | 3.04 m | 2.1 m | 3.04 m x 2.1 m |
| Main Level | Eating Area | 3.04 m | 2.1 m | 3.04 m x 2.1 m |
| Main Level | Living Room | 4.72 m | 3.32 m | 4.72 m x 3.32 m |
| Main Level | Dining Room | 4.05 m | 2.62 m | 4.05 m x 2.62 m |
| Main Level | Master Bedroom | 3.59 m | 2.89 m | 3.59 m x 2.89 m |
| Main Level | Bedroom 2 | 2.92 m | 2.68 m | 2.92 m x 2.68 m |
| Main Level | Bedroom 3 | 3.71 m | 3.1 m | 3.71 m x 3.1 m |
https://www.realtor.ca/PropertyDetails.aspx?PropertyId=21235652
Interested?
Contact us for more information
