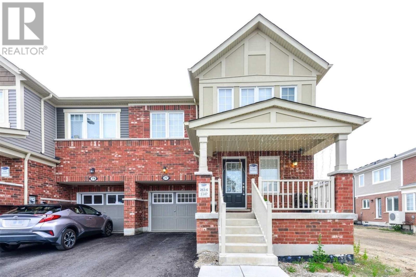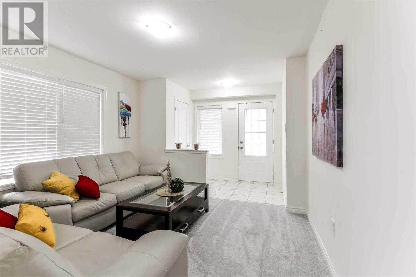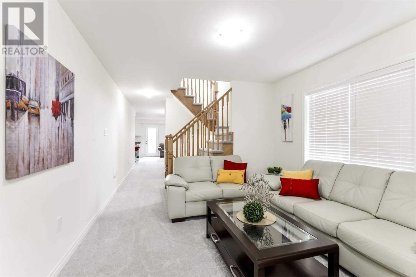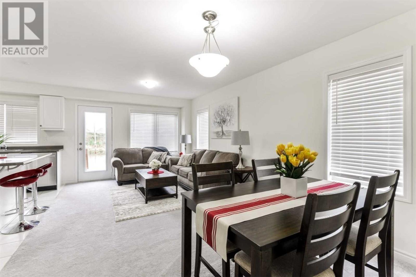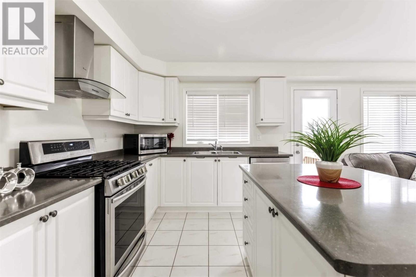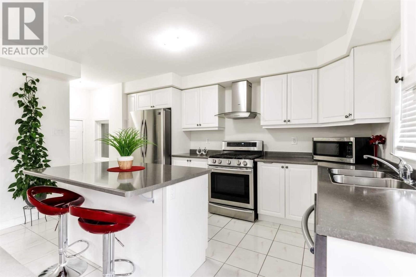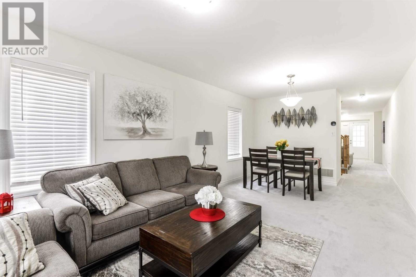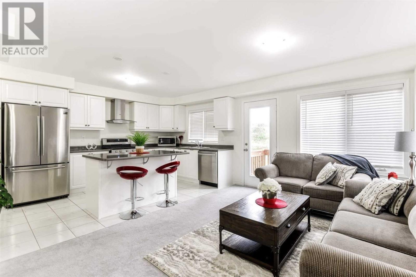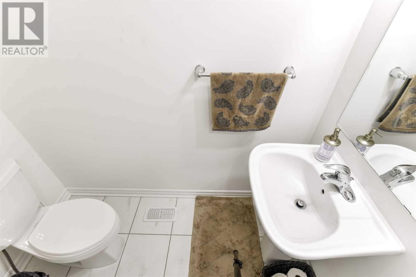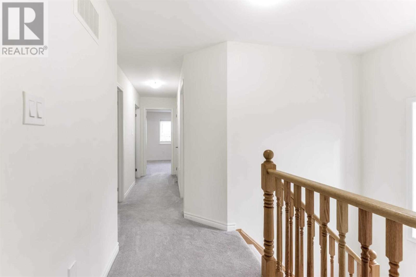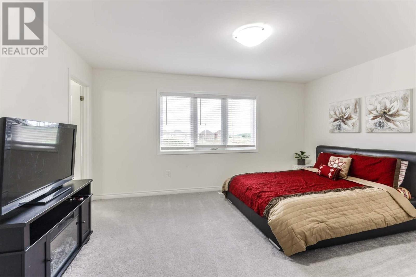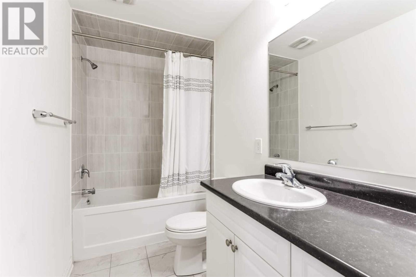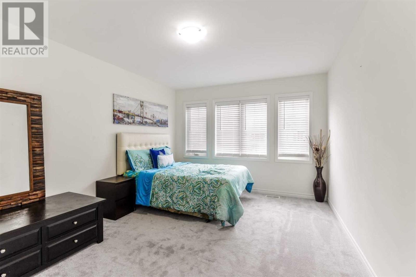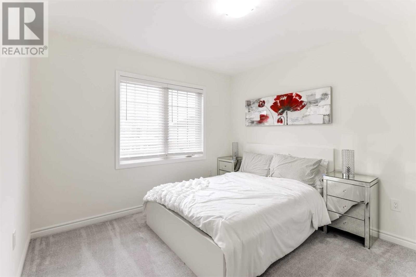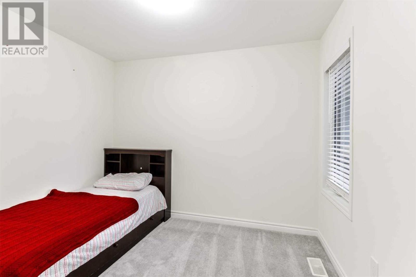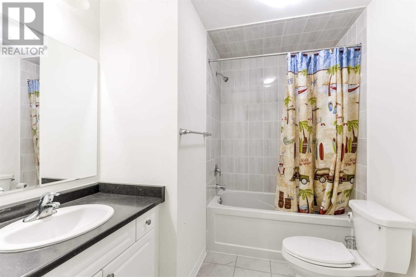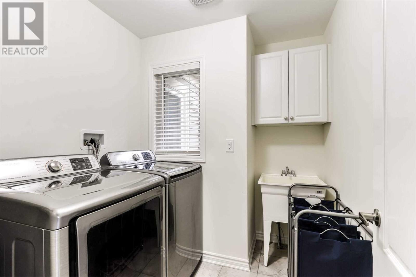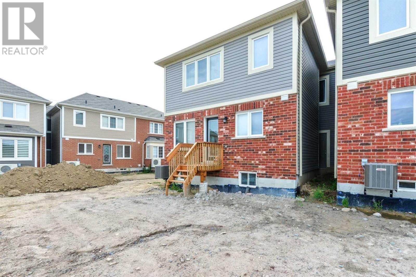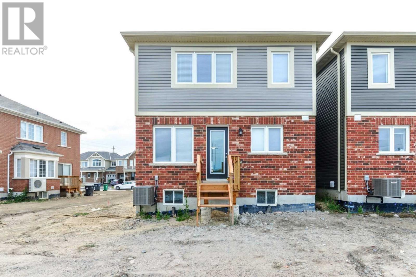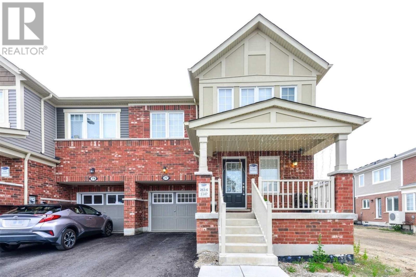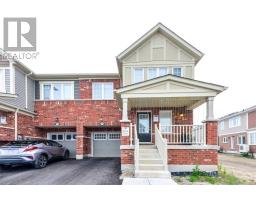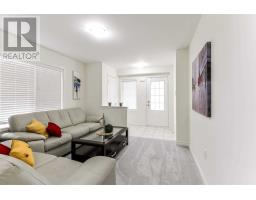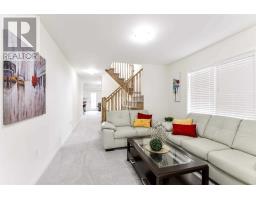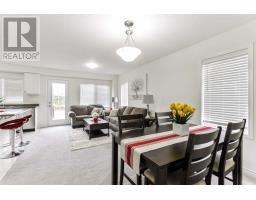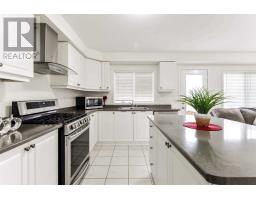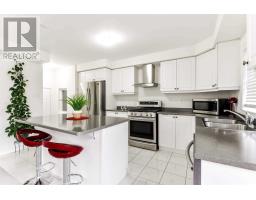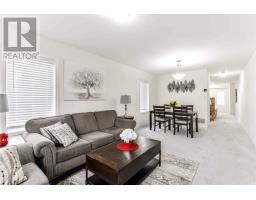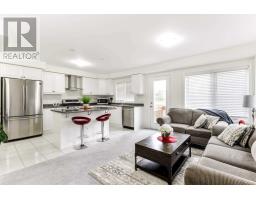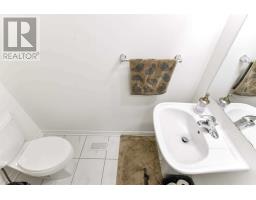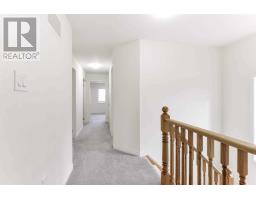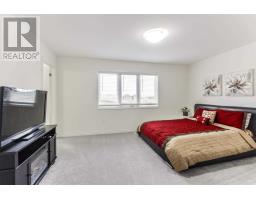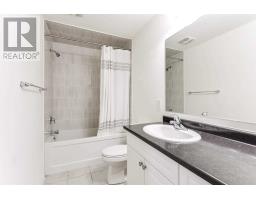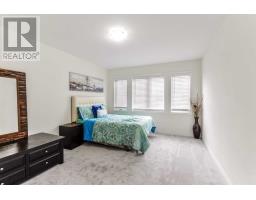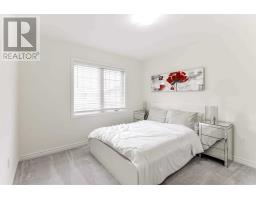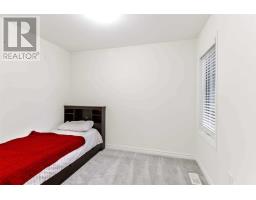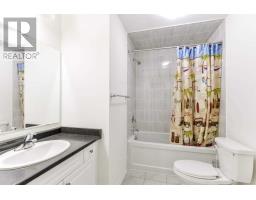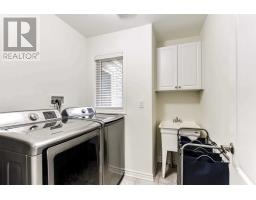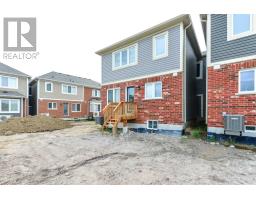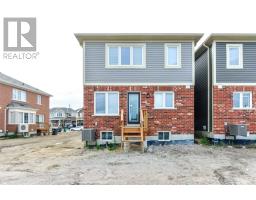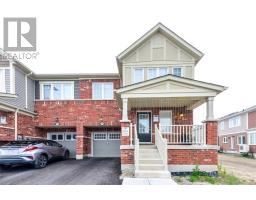4 Bedroom
3 Bathroom
Central Air Conditioning
Forced Air
$719,900
Less Than One Year Old End Unit Town House Just Like Semi On Pie Shaped Lot W/No Sidewalk!! 4 Bedrooms & 3 Washrooms ,Sep. Living And Family Room With Spacious Eat In Kitchen Has Views To The Rear Yard And Features An Island With Eating Bar, S/S Appliances. Spacious Master Bed Rm With W/I Closet 2nd Flr Laundry , Tons Of Upgrades .Prime Location Of Mississauga Rd And Mayfield Upper North Mount Pleasant Community.**** EXTRAS **** All Elfs S/S Fridge, S/S Stove, S/S Dishwasher, High End Washer & Dryer.A New Subdivision With Many Amenities All Around. Transit And Schools. Backyard Not Yet Fenced. All Measurements As Per Builders Plan. Taxes Have Not Been Assessed Yet. (id:25308)
Property Details
|
MLS® Number
|
W4611031 |
|
Property Type
|
Single Family |
|
Community Name
|
Northwest Brampton |
|
Parking Space Total
|
3 |
Building
|
Bathroom Total
|
3 |
|
Bedrooms Above Ground
|
4 |
|
Bedrooms Total
|
4 |
|
Basement Type
|
Full |
|
Construction Style Attachment
|
Attached |
|
Cooling Type
|
Central Air Conditioning |
|
Exterior Finish
|
Brick |
|
Heating Fuel
|
Natural Gas |
|
Heating Type
|
Forced Air |
|
Stories Total
|
2 |
|
Type
|
Row / Townhouse |
Parking
Land
|
Acreage
|
No |
|
Size Irregular
|
28.19 X 91.12 Ft ; Bonus**see Cb Remarks** |
|
Size Total Text
|
28.19 X 91.12 Ft ; Bonus**see Cb Remarks** |
Rooms
| Level |
Type |
Length |
Width |
Dimensions |
|
Main Level |
Living Room |
|
|
|
|
Main Level |
Dining Room |
|
|
|
|
Main Level |
Family Room |
|
|
|
|
Main Level |
Kitchen |
|
|
|
|
Main Level |
Master Bedroom |
|
|
|
|
Upper Level |
Bedroom 2 |
|
|
|
|
Upper Level |
Bedroom 3 |
|
|
|
|
Upper Level |
Bedroom 4 |
|
|
|
|
Upper Level |
Laundry Room |
|
|
|
https://www.realtor.ca/PropertyDetails.aspx?PropertyId=21256219
