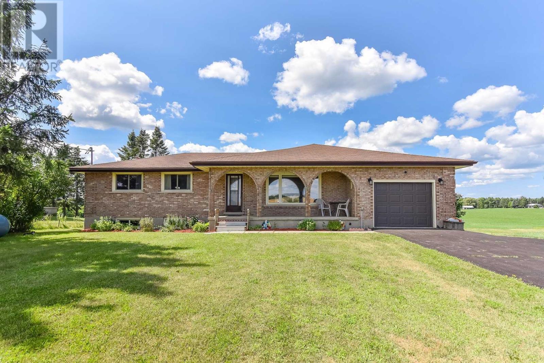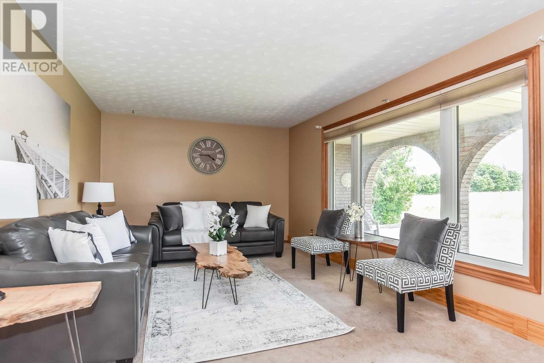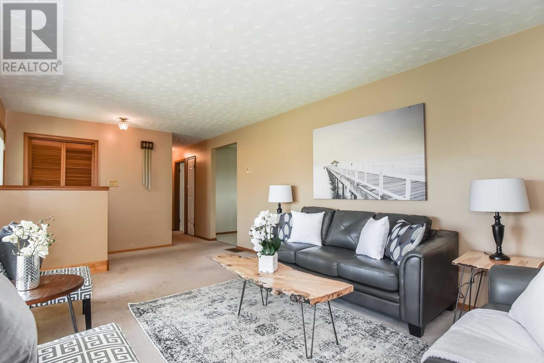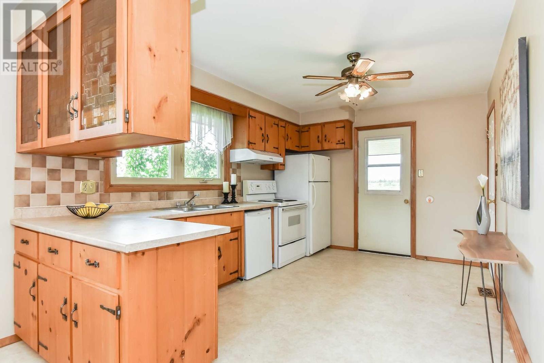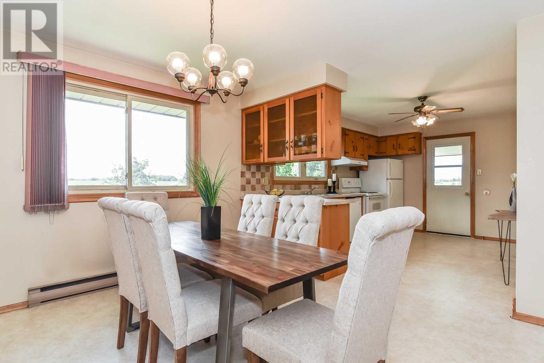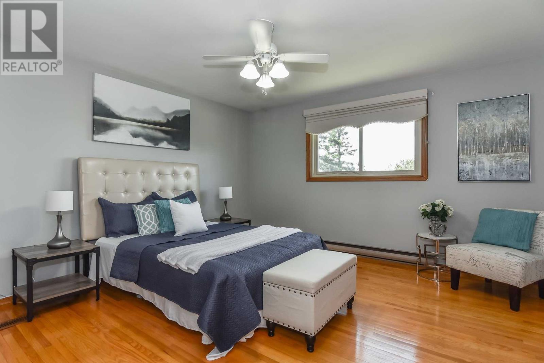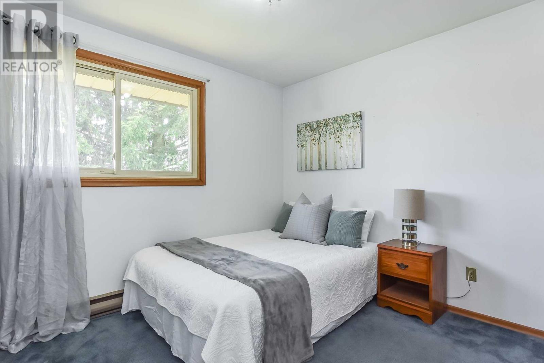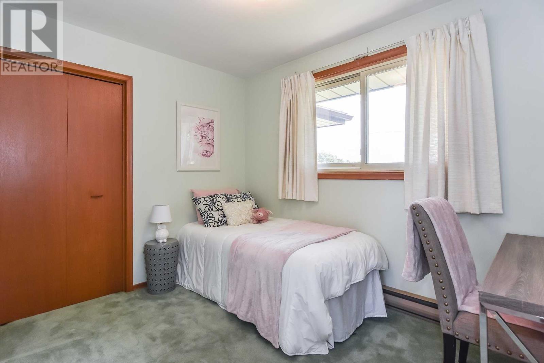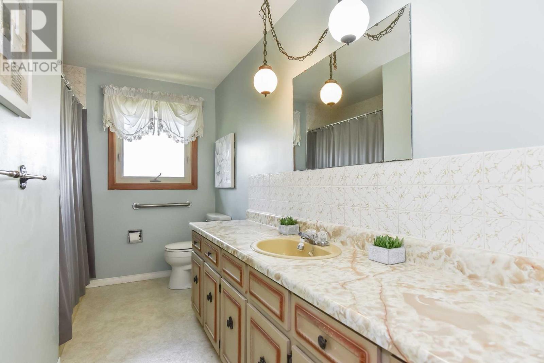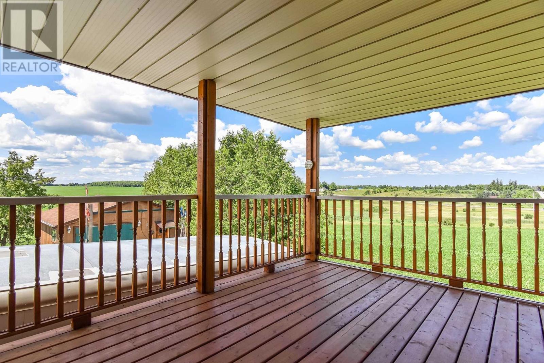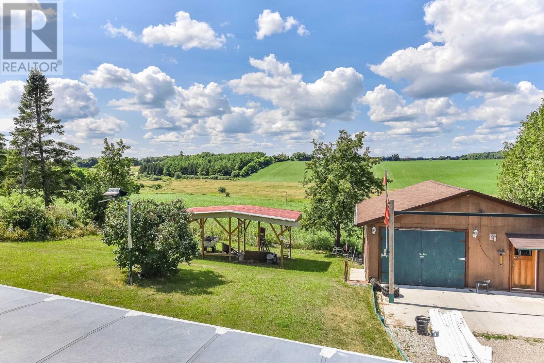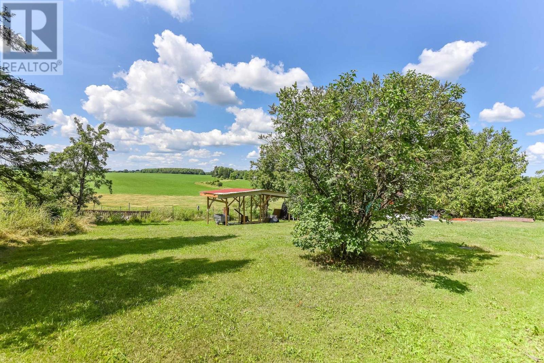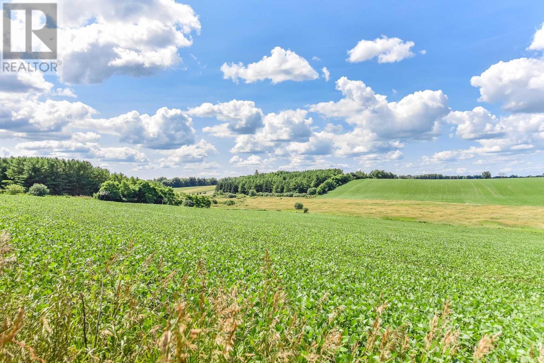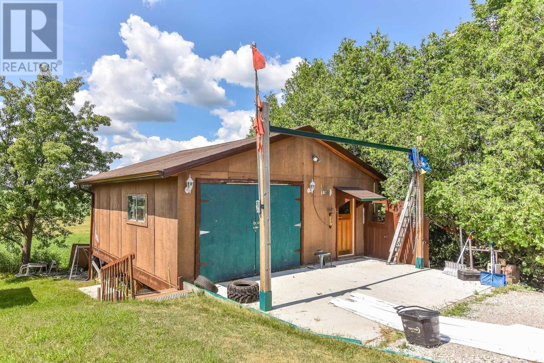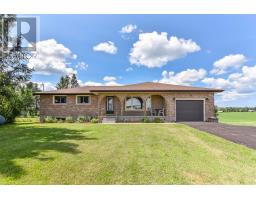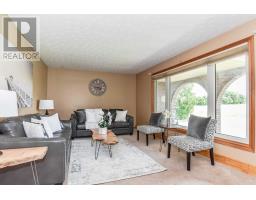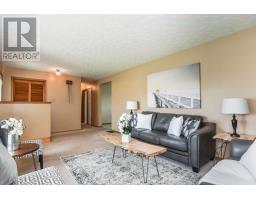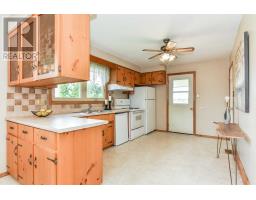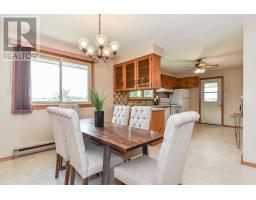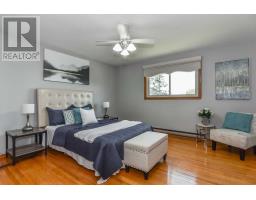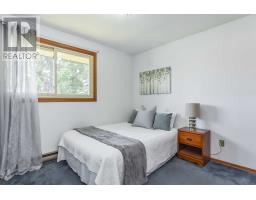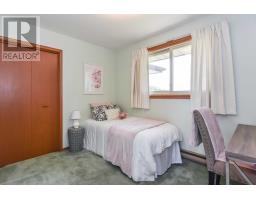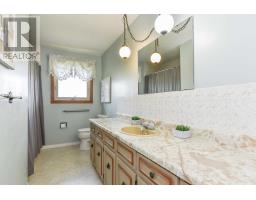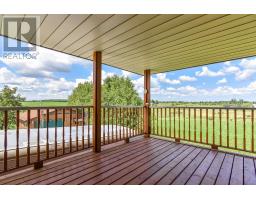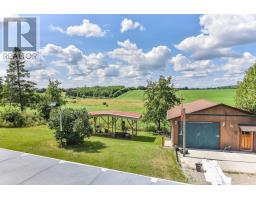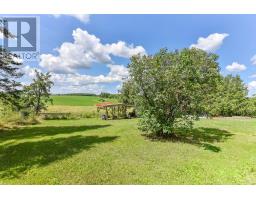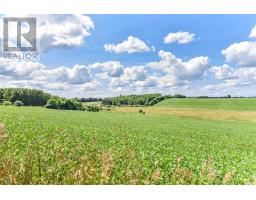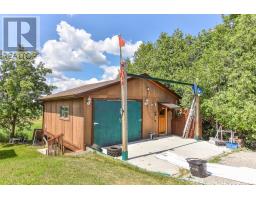7682 Eighth Line Guelph/eramosa, Ontario N1H 6J2
4 Bedroom
1 Bathroom
Bungalow
Fireplace
Central Air Conditioning
Forced Air
$649,900
Four Bedrooms Solid Brick Bungalow Situated On A Beautiful 100 X 160 Lot! A Great Opportunity To Buy An Immaculately Maintained Home With Updated Mechanics & Renovate It To Make It Your Dream Home. Enjoy The Use Of Your Detached 30 X 30 Ft Workshop With Hydro & Heat**** EXTRAS **** Inclusions: Washer, Dryer, Fridge, Stove, Bar Fridge, Garage Door Opener, Hot Water Tank, Water Softener, Generator, Heater In Shop (id:25308)
Property Details
| MLS® Number | X4581951 |
| Property Type | Single Family |
| Community Name | Rural Guelph/Eramosa |
| Parking Space Total | 5 |
| View Type | View |
Building
| Bathroom Total | 1 |
| Bedrooms Above Ground | 4 |
| Bedrooms Total | 4 |
| Architectural Style | Bungalow |
| Basement Development | Finished |
| Basement Features | Separate Entrance, Walk Out |
| Basement Type | N/a (finished) |
| Construction Style Attachment | Detached |
| Cooling Type | Central Air Conditioning |
| Exterior Finish | Wood |
| Fireplace Present | Yes |
| Heating Fuel | Propane |
| Heating Type | Forced Air |
| Stories Total | 1 |
| Type | House |
Parking
| Attached garage |
Land
| Acreage | No |
| Size Irregular | 100 X 160 Ft |
| Size Total Text | 100 X 160 Ft|1/2 - 1.99 Acres |
Rooms
| Level | Type | Length | Width | Dimensions |
|---|---|---|---|---|
| Basement | Recreational, Games Room | 7.92 m | 3.96 m | 7.92 m x 3.96 m |
| Basement | Bedroom 4 | 3.05 m | 2.74 m | 3.05 m x 2.74 m |
| Main Level | Living Room | 6.6 m | 3.56 m | 6.6 m x 3.56 m |
| Main Level | Dining Room | 4.11 m | 3.51 m | 4.11 m x 3.51 m |
| Main Level | Kitchen | 4.27 m | 3.05 m | 4.27 m x 3.05 m |
| Main Level | Master Bedroom | 4.22 m | 4.22 m | 4.22 m x 4.22 m |
| Main Level | Bedroom 2 | 3.05 m | 2.84 m | 3.05 m x 2.84 m |
| Main Level | Bedroom 3 | 3.35 m | 2.44 m | 3.35 m x 2.44 m |
| Main Level | Bathroom |
https://www.realtor.ca/PropertyDetails.aspx?PropertyId=21154135
Interested?
Contact us for more information
