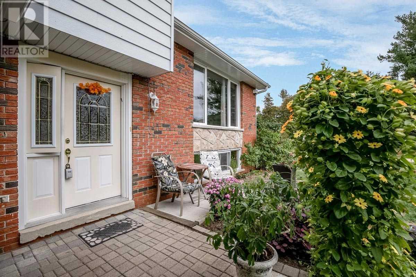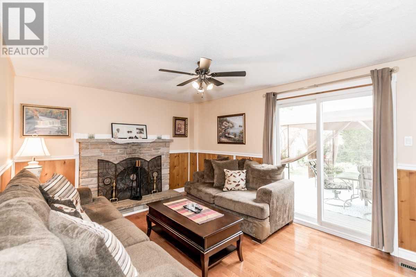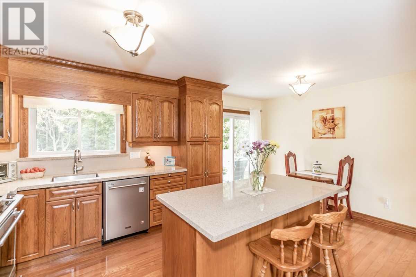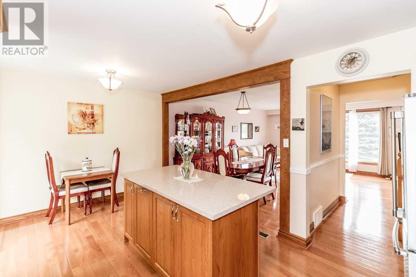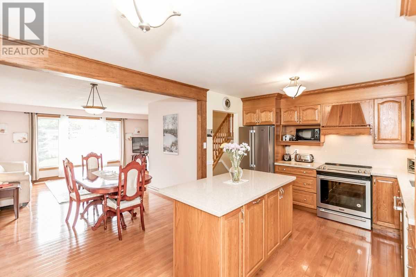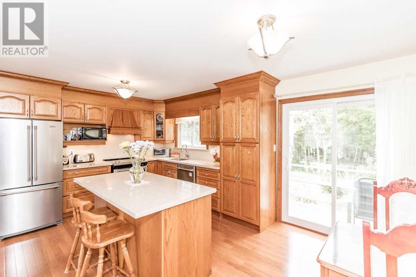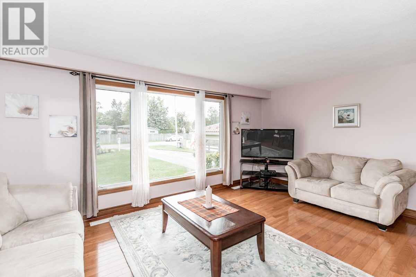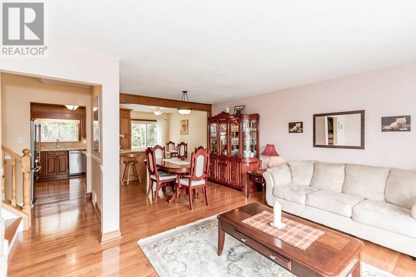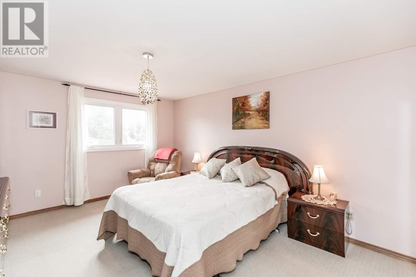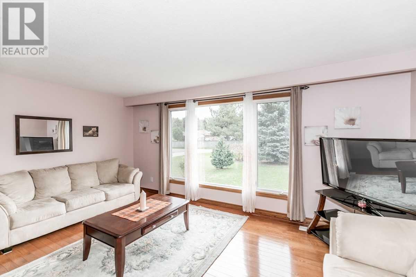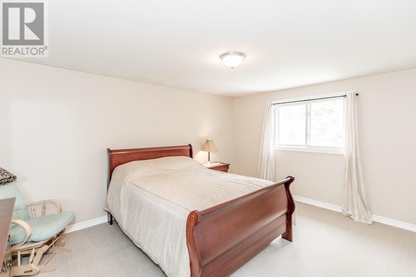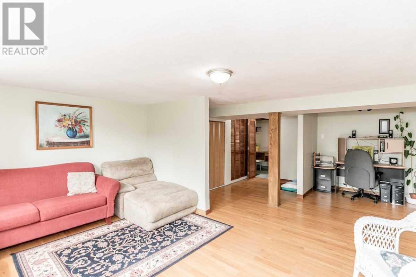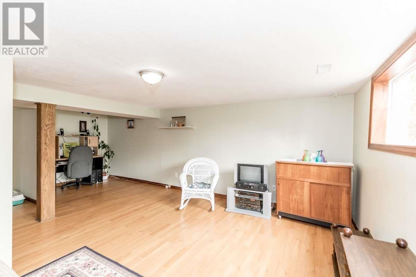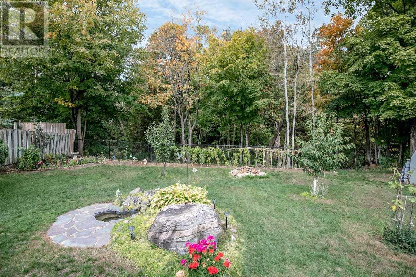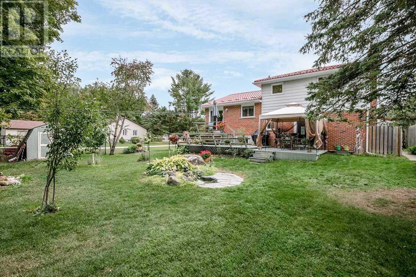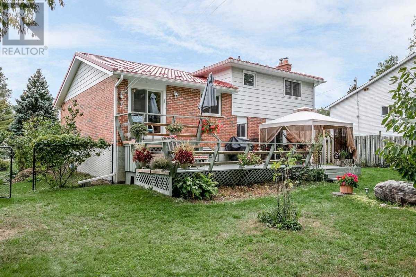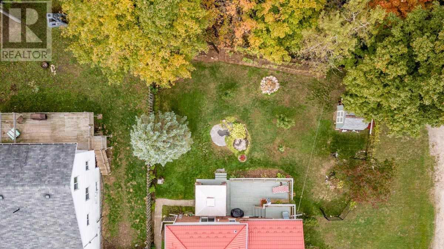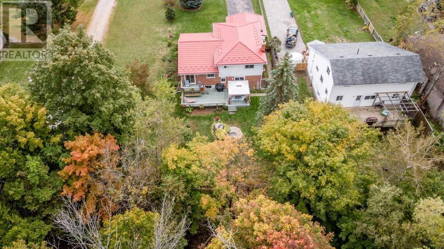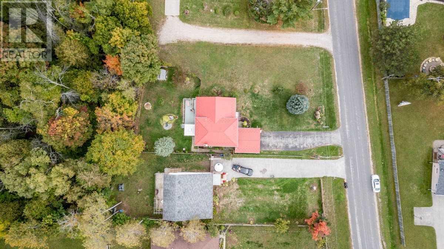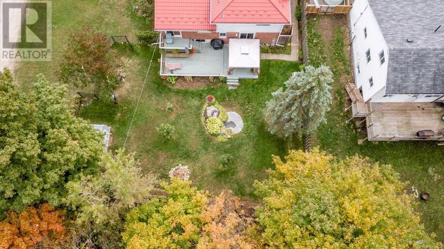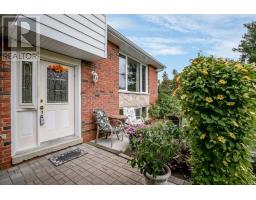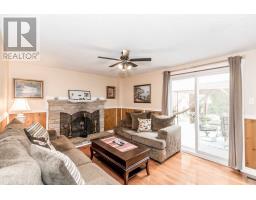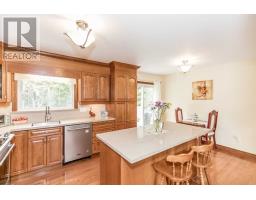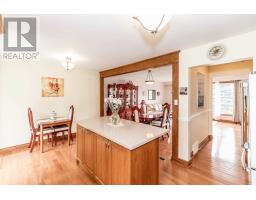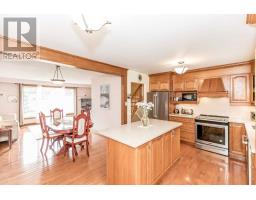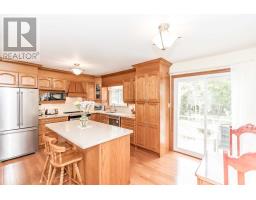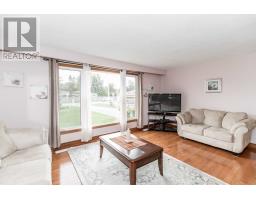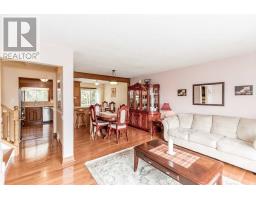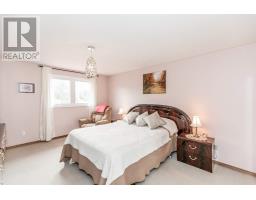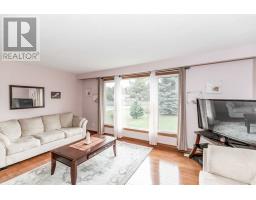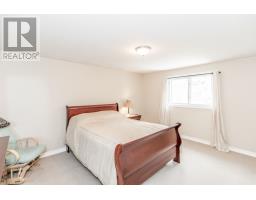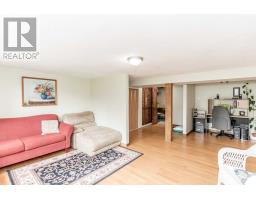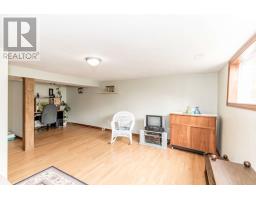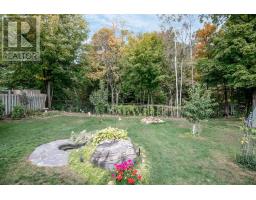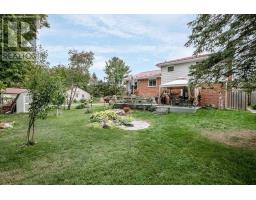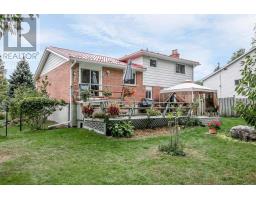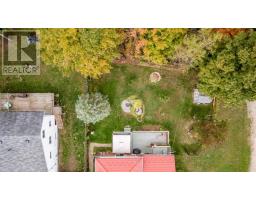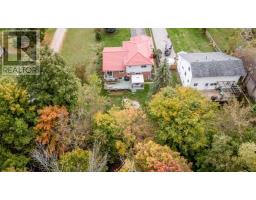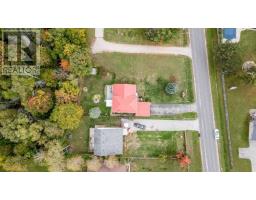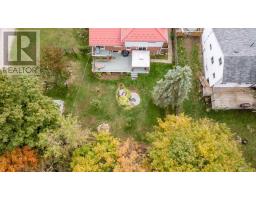3 Bedroom
2 Bathroom
Fireplace
Central Air Conditioning
Forced Air
$639,000
Beautiful Lakeside Property On A 60X432Ft Lot! Immaculate 3 Bed/2 Bath Home W/2316 Fin Sqft. Newer Furnace, Ac, Steel Roof, Eves, Soffit & Hardwood 2017. Gorgeous Eat-In Kitchen W/Custom Cabinets, Island, Quartz Counters, Backsplash & Ss Maytag Appliances. Formal Living & Dining Rm. Family Rm W/Fireplace. Lower Level Rec Rm, Office & Workshop. Updated Bathrooms. Tons Of Parking & Storage. Uni-Stone Walkways. Fully Fenced Yard W/Gates**** EXTRAS **** 2 Tiered Deck & Water Feature. Multiple Walkouts. Private Setting Backing Onto Forest. Just Unpack & Relax! All Newer Appliances Included, Multiple Walk Outs, Metal Roof 2017, A/C & Furnace 2017 And Much More...A Pleasure To Show And View! (id:25308)
Property Details
|
MLS® Number
|
N4595107 |
|
Property Type
|
Single Family |
|
Community Name
|
Alcona |
|
Amenities Near By
|
Marina, Schools |
|
Features
|
Wooded Area |
|
Parking Space Total
|
7 |
Building
|
Bathroom Total
|
2 |
|
Bedrooms Above Ground
|
3 |
|
Bedrooms Total
|
3 |
|
Basement Development
|
Finished |
|
Basement Type
|
N/a (finished) |
|
Construction Style Attachment
|
Detached |
|
Construction Style Split Level
|
Sidesplit |
|
Cooling Type
|
Central Air Conditioning |
|
Exterior Finish
|
Aluminum Siding, Brick |
|
Fireplace Present
|
Yes |
|
Heating Fuel
|
Natural Gas |
|
Heating Type
|
Forced Air |
|
Type
|
House |
Parking
Land
|
Acreage
|
No |
|
Land Amenities
|
Marina, Schools |
|
Size Irregular
|
60 X 433 Ft ; .6 Of A Acre Of Land |
|
Size Total Text
|
60 X 433 Ft ; .6 Of A Acre Of Land|1/2 - 1.99 Acres |
|
Surface Water
|
Lake/pond |
Rooms
| Level |
Type |
Length |
Width |
Dimensions |
|
Lower Level |
Recreational, Games Room |
5.33 m |
5.11 m |
5.33 m x 5.11 m |
|
Main Level |
Foyer |
5.54 m |
2.23 m |
5.54 m x 2.23 m |
|
Main Level |
Family Room |
4.72 m |
3.75 m |
4.72 m x 3.75 m |
|
Main Level |
Bathroom |
|
|
|
|
Main Level |
Kitchen |
5.33 m |
4.58 m |
5.33 m x 4.58 m |
|
Main Level |
Dining Room |
3.52 m |
2.67 m |
3.52 m x 2.67 m |
|
Main Level |
Living Room |
5.66 m |
3.23 m |
5.66 m x 3.23 m |
|
Upper Level |
Bathroom |
|
|
|
|
Upper Level |
Master Bedroom |
5.21 m |
3.78 m |
5.21 m x 3.78 m |
|
Upper Level |
Bedroom |
4.09 m |
2.77 m |
4.09 m x 2.77 m |
|
Upper Level |
Bedroom |
4.75 m |
3.58 m |
4.75 m x 3.58 m |
Utilities
|
Natural Gas
|
Installed |
|
Electricity
|
Installed |
|
Cable
|
Installed |
https://www.realtor.ca/PropertyDetails.aspx?PropertyId=21200410
