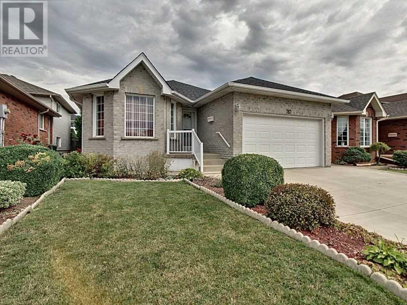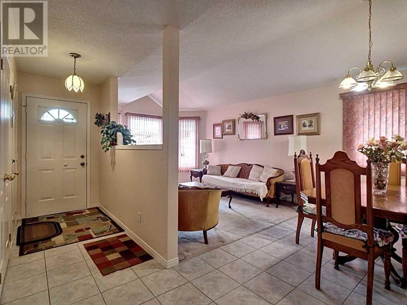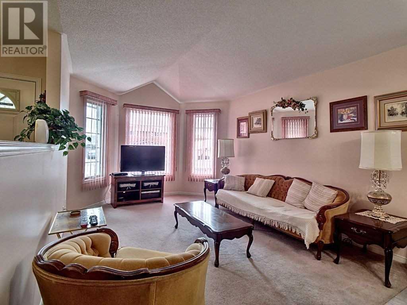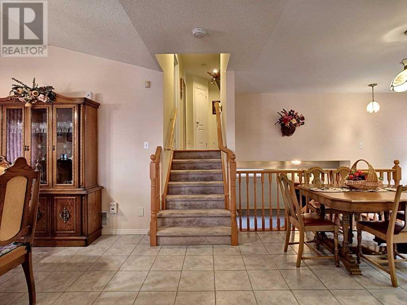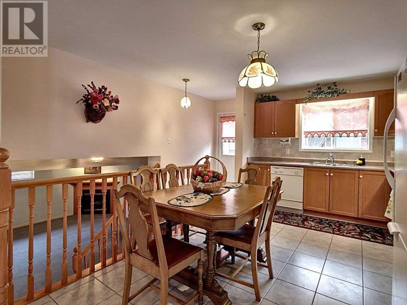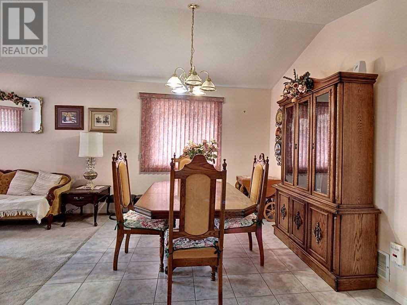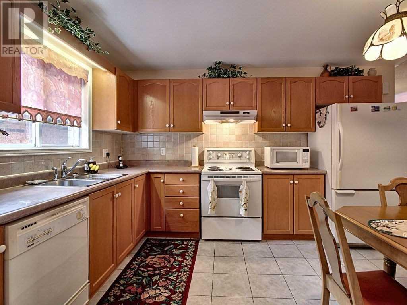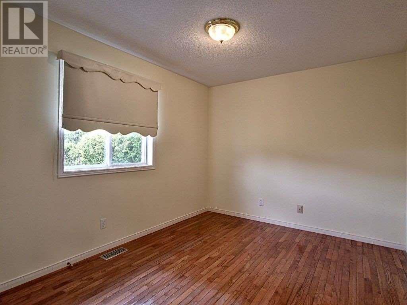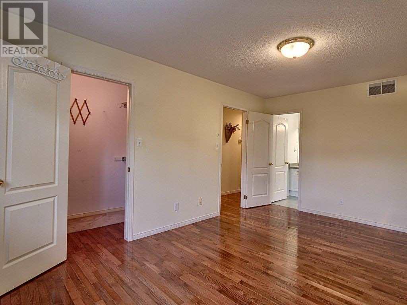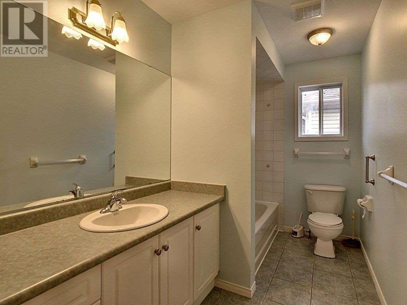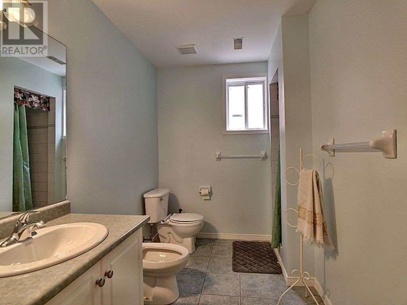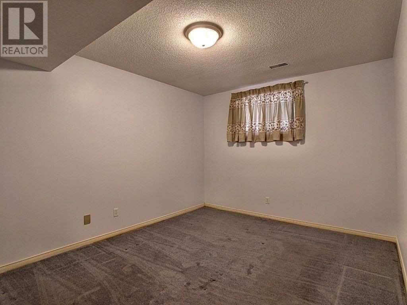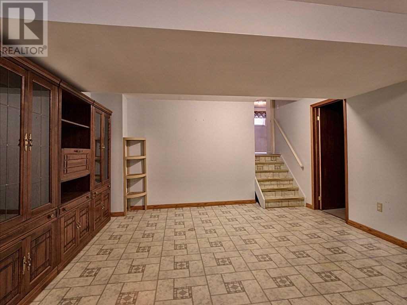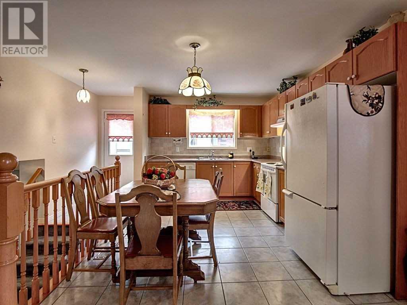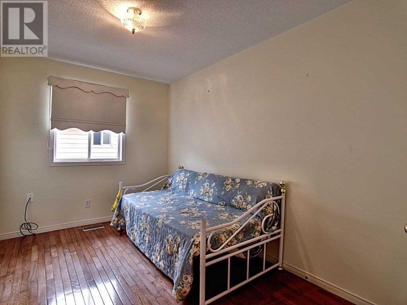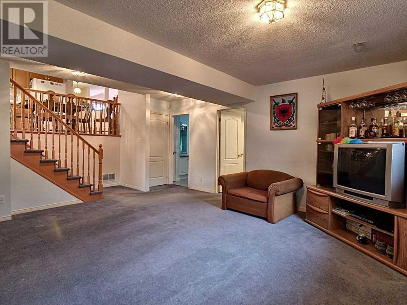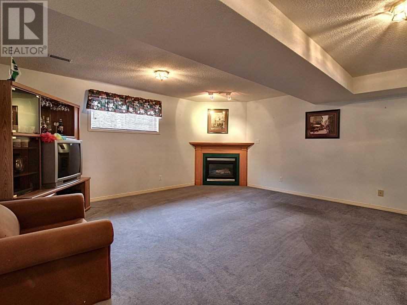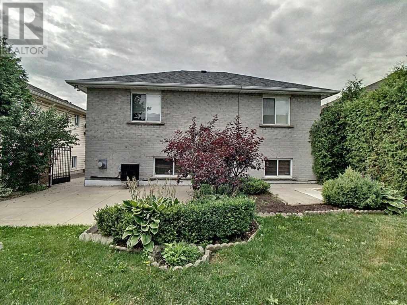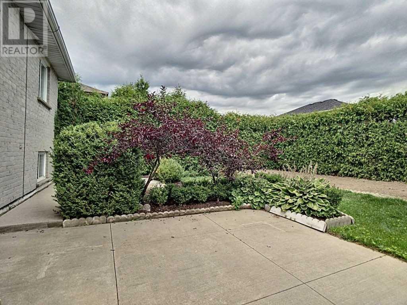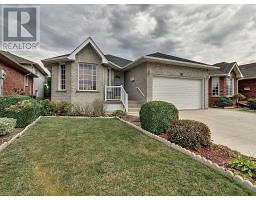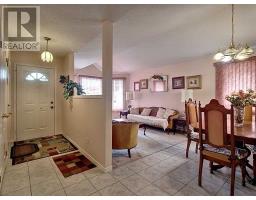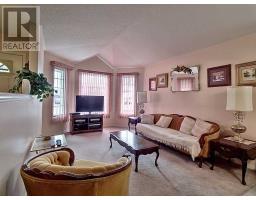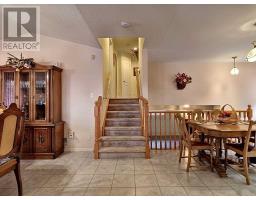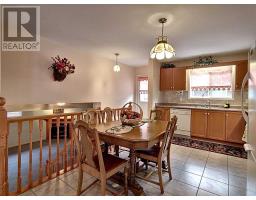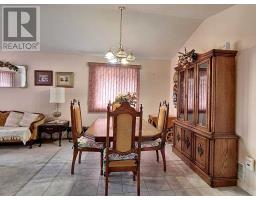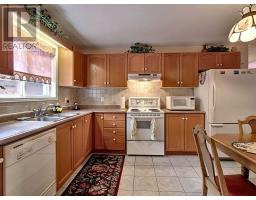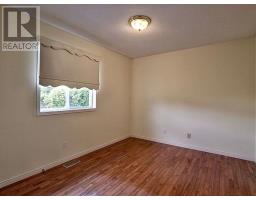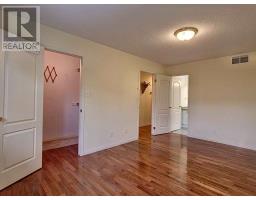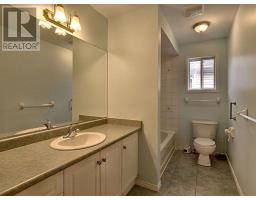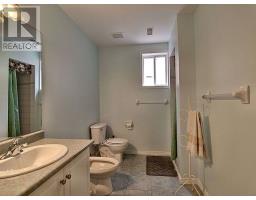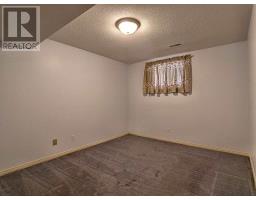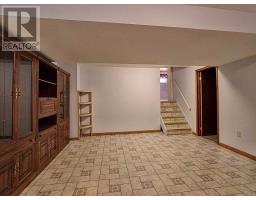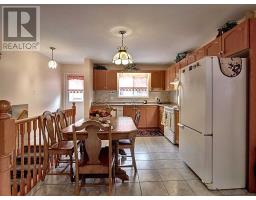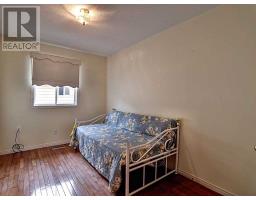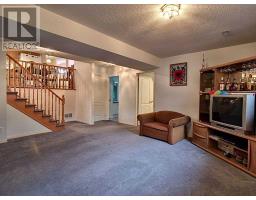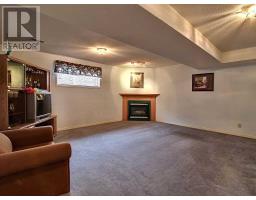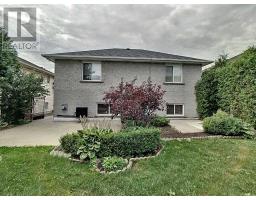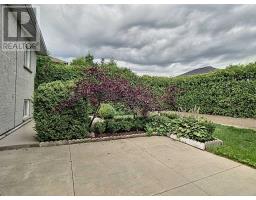4 Bedroom
2 Bathroom
Fireplace
Central Air Conditioning
Forced Air
$639,999
One Owner, Meticulously Cared For, Lovely Location And Fully Developed. 4 Bedrooms, 2 Full Bathrooms, 3 Large Living Spaces. Updates Are Shingles, Insulation, And Concrete Driveway. Features Hardwoods, Gas Fireplace, Private Landscaped Yard, And Excellent Location Close To Amenities And Access To Redhill. Ready To Move In And Enjoy! (id:25308)
Property Details
|
MLS® Number
|
X4565690 |
|
Property Type
|
Single Family |
|
Neigbourhood
|
Lawfield |
|
Community Name
|
Lawfield |
Building
|
Bathroom Total
|
2 |
|
Bedrooms Above Ground
|
3 |
|
Bedrooms Below Ground
|
1 |
|
Bedrooms Total
|
4 |
|
Basement Development
|
Finished |
|
Basement Type
|
N/a (finished) |
|
Construction Style Attachment
|
Detached |
|
Construction Style Split Level
|
Backsplit |
|
Cooling Type
|
Central Air Conditioning |
|
Exterior Finish
|
Brick |
|
Fireplace Present
|
Yes |
|
Heating Fuel
|
Natural Gas |
|
Heating Type
|
Forced Air |
|
Type
|
House |
Parking
Land
|
Acreage
|
No |
|
Size Irregular
|
40.88 X 111.26 Ft |
|
Size Total Text
|
40.88 X 111.26 Ft |
Rooms
| Level |
Type |
Length |
Width |
Dimensions |
|
Second Level |
Master Bedroom |
4.8 m |
3.23 m |
4.8 m x 3.23 m |
|
Second Level |
Bedroom 2 |
3.38 m |
2.95 m |
3.38 m x 2.95 m |
|
Second Level |
Bedroom 3 |
3.68 m |
2.36 m |
3.68 m x 2.36 m |
|
Basement |
Cold Room |
3.35 m |
2.01 m |
3.35 m x 2.01 m |
|
Basement |
Laundry Room |
4.27 m |
2.03 m |
4.27 m x 2.03 m |
|
Basement |
Recreational, Games Room |
5.23 m |
3.66 m |
5.23 m x 3.66 m |
|
Lower Level |
Bedroom 4 |
3.99 m |
3.23 m |
3.99 m x 3.23 m |
|
Lower Level |
Recreational, Games Room |
5.46 m |
5.16 m |
5.46 m x 5.16 m |
|
Main Level |
Dining Room |
2.97 m |
3.35 m |
2.97 m x 3.35 m |
|
Main Level |
Kitchen |
4.47 m |
3.12 m |
4.47 m x 3.12 m |
|
Main Level |
Living Room |
4.57 m |
3.35 m |
4.57 m x 3.35 m |
https://purplebricks.ca/on/hamilton-burlington-niagara/hamilton/home-for-sale/hab-767-limeridge-road-e-868657
