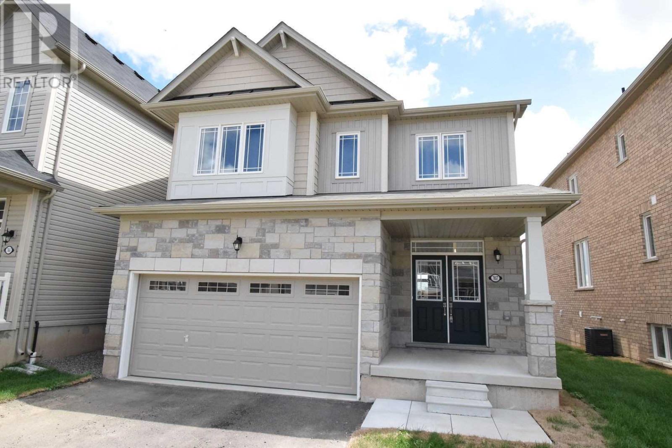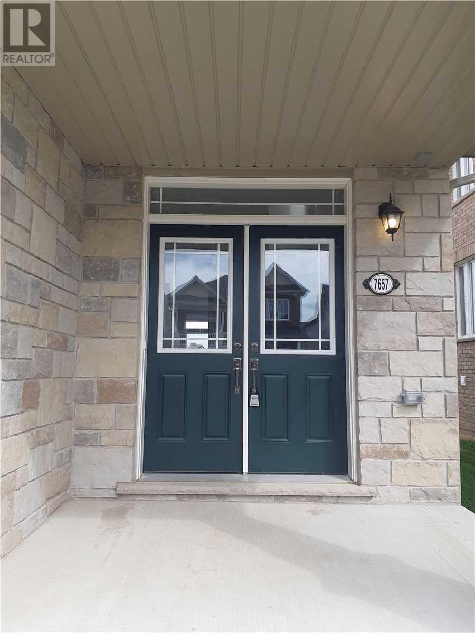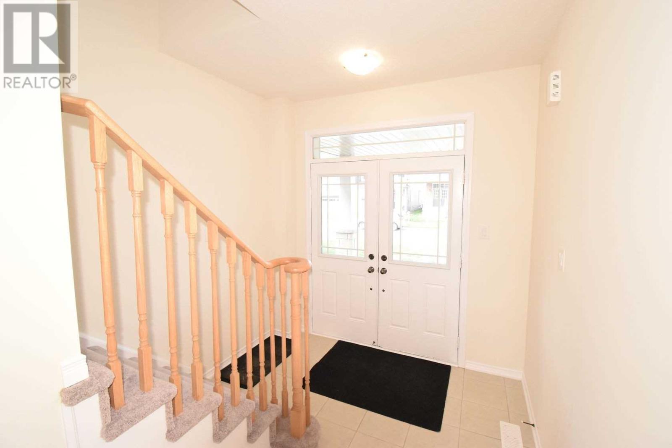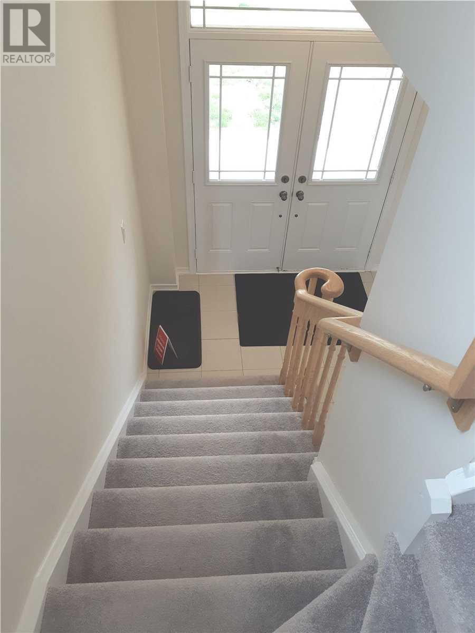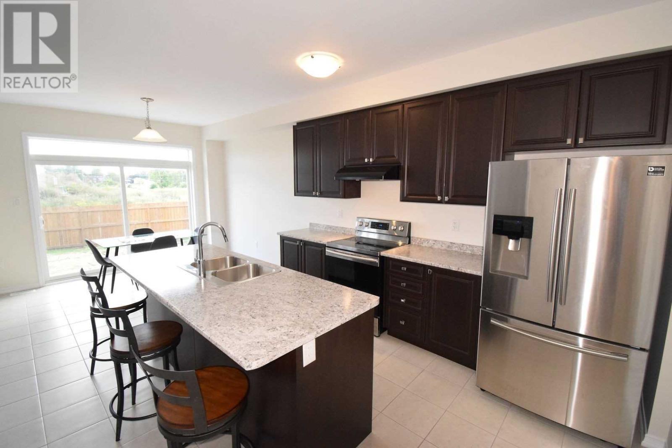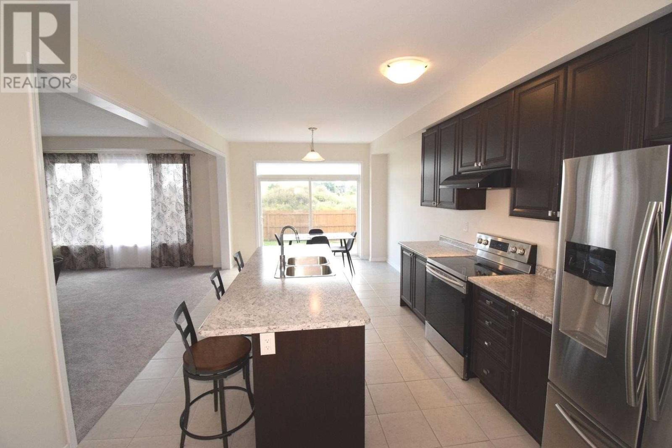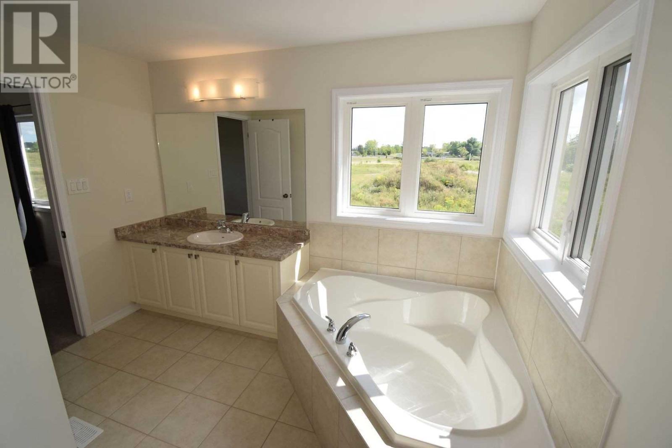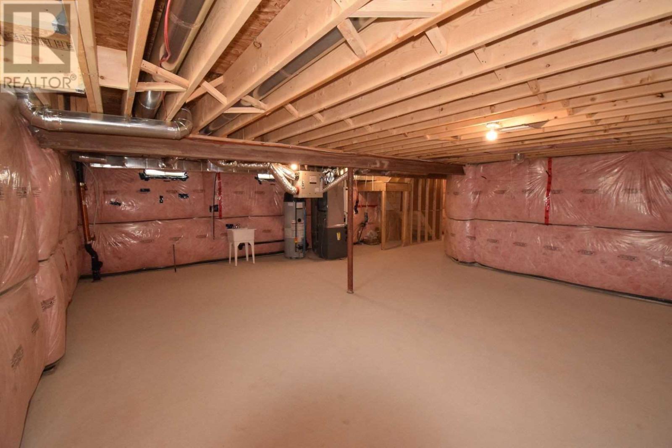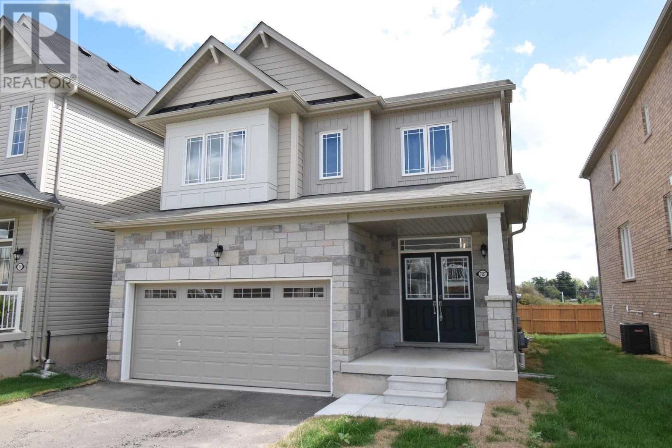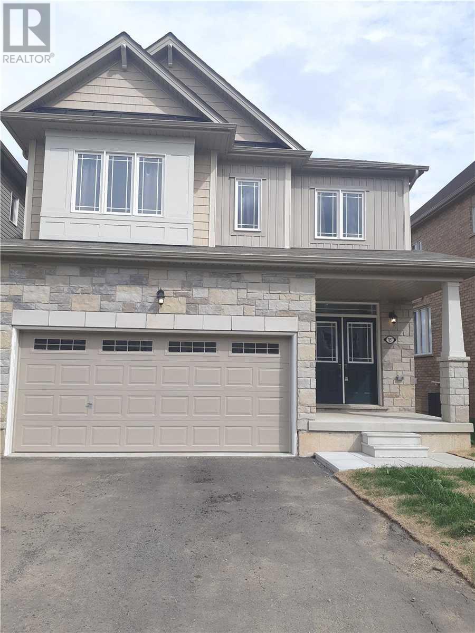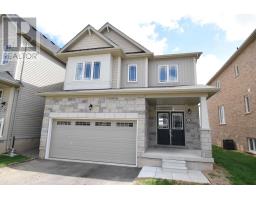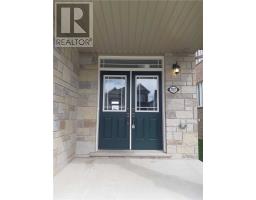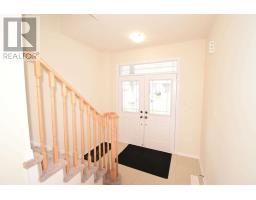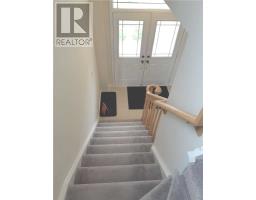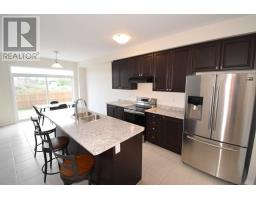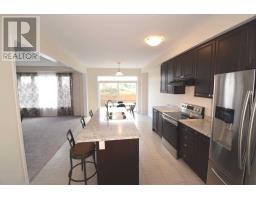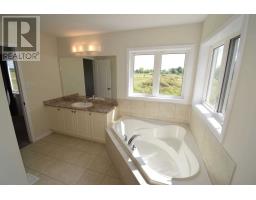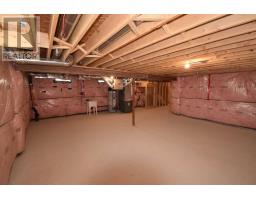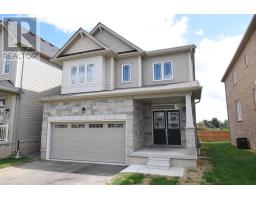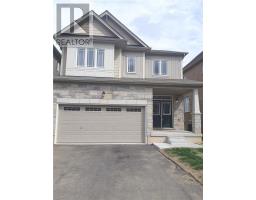4 Bedroom
3 Bathroom
Central Air Conditioning
Forced Air
$589,900
Wow! Empire Built Beautiful Detached Home, Ready To Move In- 4 Bedrooms And 3 Washrooms,9 Ft. Ceilings On Main Floor. Priced To Sell! One Year Old!! No Sidewalk - Can Park Up To Six Cars, Large Size Kitchen Stainless Steel Appliances, And Big Living Area. Balance Of Tarion Warranty! Opportunity For Investors Or First Time Buyers. Close To Schools, Parks, Grocery Stores, Shopping Outlets & Much More.*Get Better Deal Than Builder ***** EXTRAS **** Existing:S/S Fridge, S/S Stove, S/S Dishwasher, F/L Washer, Dryer, Elfs, Window Coverings. Cac. 9 Ft. Ceilings On Main Floor. Priced To Sell! Only One Year Old!! No Sidewalk - Can Park Up To Six Cars. Balance Of Tarion Warranty! (id:25308)
Property Details
|
MLS® Number
|
X4564759 |
|
Property Type
|
Single Family |
|
Parking Space Total
|
6 |
Building
|
Bathroom Total
|
3 |
|
Bedrooms Above Ground
|
4 |
|
Bedrooms Total
|
4 |
|
Basement Type
|
Full |
|
Construction Style Attachment
|
Detached |
|
Cooling Type
|
Central Air Conditioning |
|
Exterior Finish
|
Brick |
|
Heating Fuel
|
Natural Gas |
|
Heating Type
|
Forced Air |
|
Stories Total
|
2 |
|
Type
|
House |
Parking
Land
|
Acreage
|
No |
|
Size Irregular
|
36.09 X 98.43 Ft |
|
Size Total Text
|
36.09 X 98.43 Ft |
Rooms
| Level |
Type |
Length |
Width |
Dimensions |
|
Second Level |
Master Bedroom |
4.67 m |
3.97 m |
4.67 m x 3.97 m |
|
Second Level |
Bedroom 2 |
2.75 m |
3.33 m |
2.75 m x 3.33 m |
|
Second Level |
Bedroom 3 |
3.05 m |
3.75 m |
3.05 m x 3.75 m |
|
Second Level |
Bedroom 4 |
4.58 m |
3.44 m |
4.58 m x 3.44 m |
|
Second Level |
Laundry Room |
1.71 m |
1.83 m |
1.71 m x 1.83 m |
|
Main Level |
Living Room |
5.49 m |
4.37 m |
5.49 m x 4.37 m |
|
Main Level |
Dining Room |
5.49 m |
4.37 m |
5.49 m x 4.37 m |
|
Main Level |
Kitchen |
3.54 m |
3.98 m |
3.54 m x 3.98 m |
|
Main Level |
Eating Area |
3.54 m |
2.99 m |
3.54 m x 2.99 m |
https://www.realtor.ca/PropertyDetails.aspx?PropertyId=21096698
