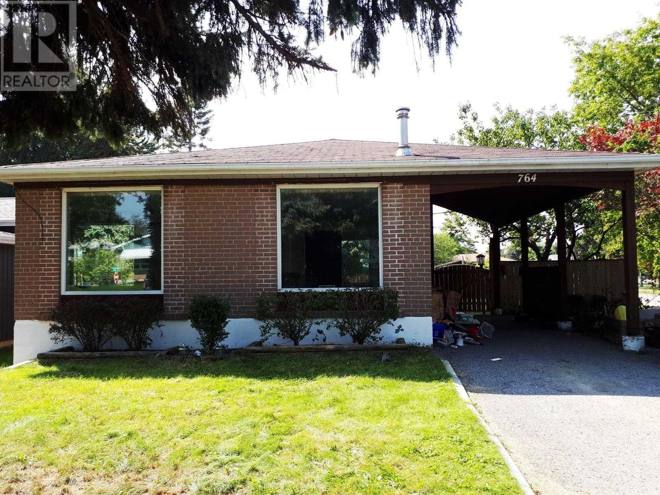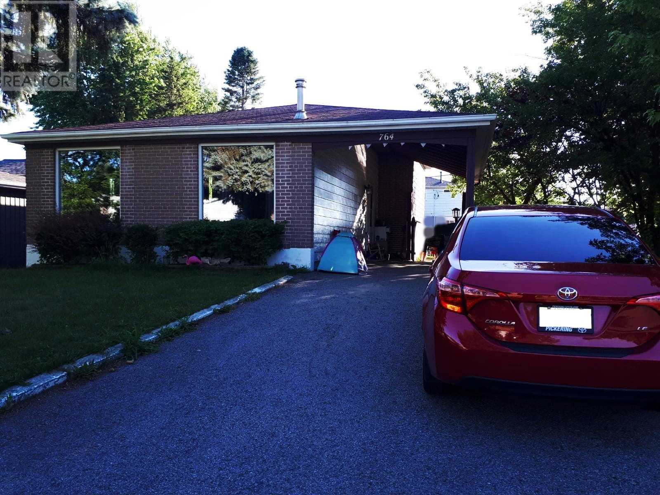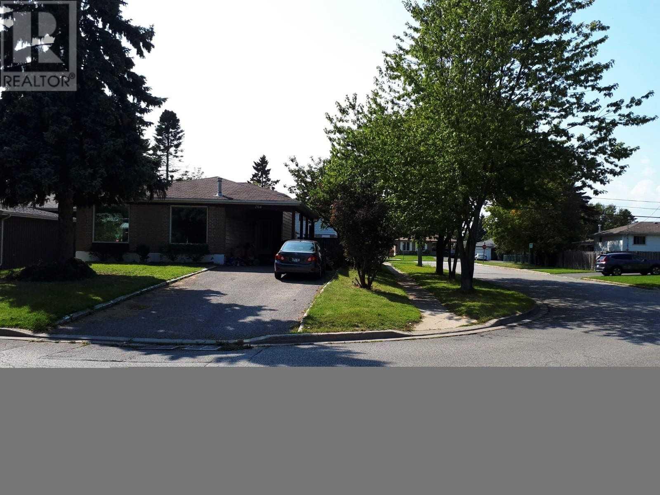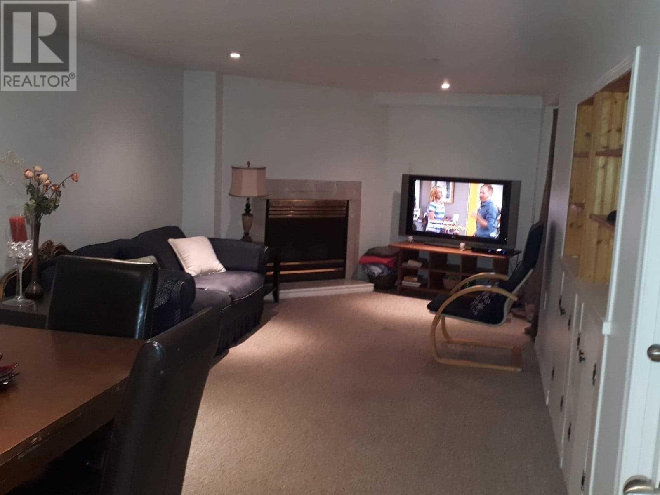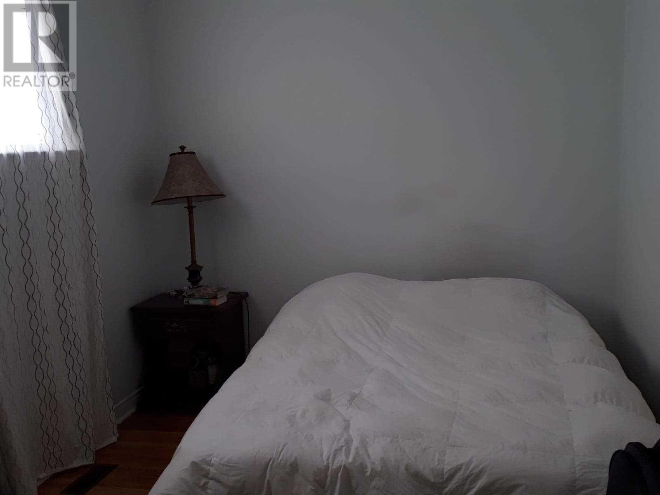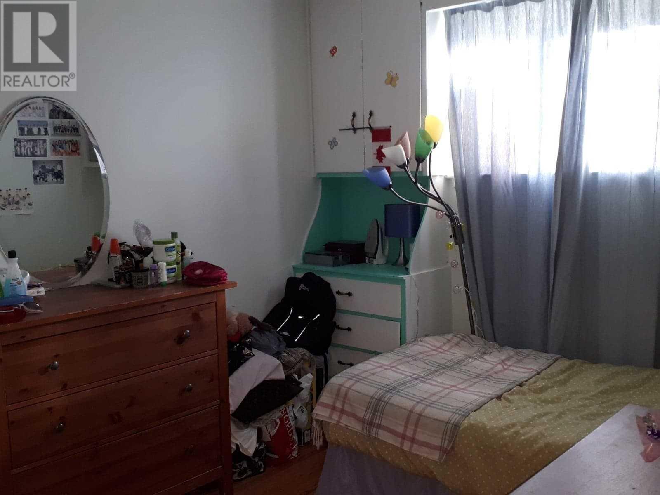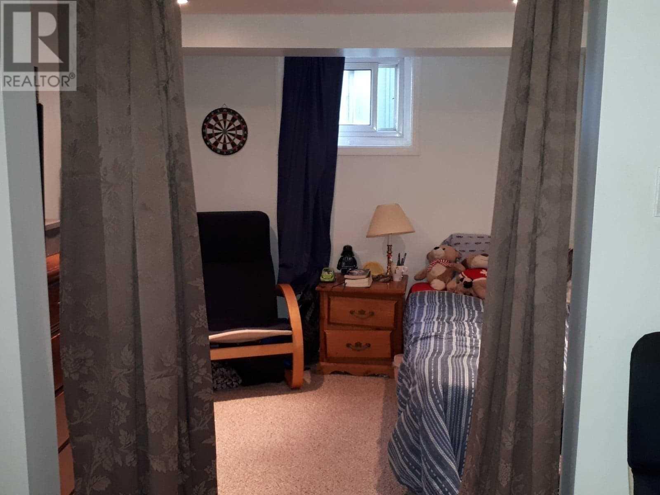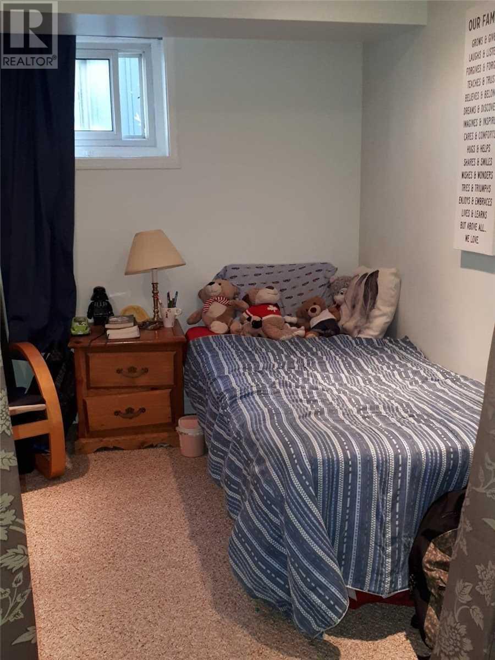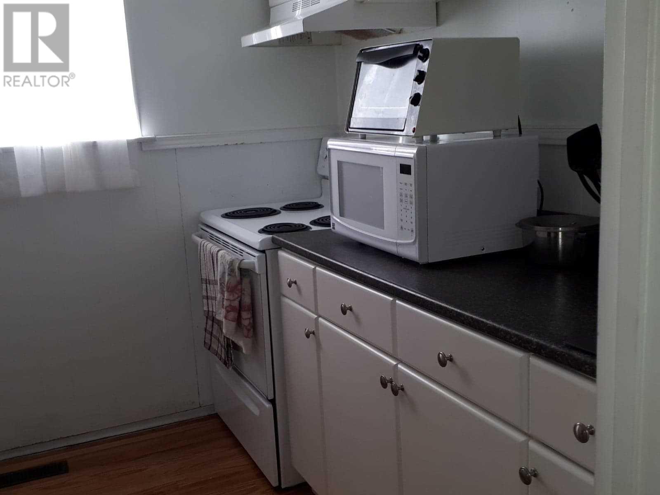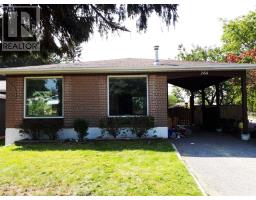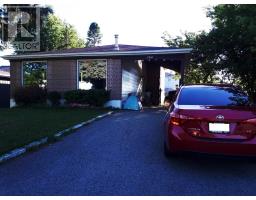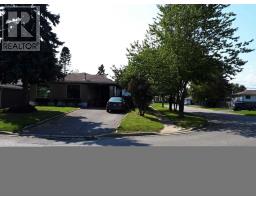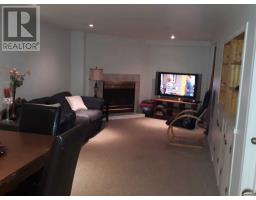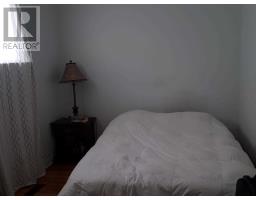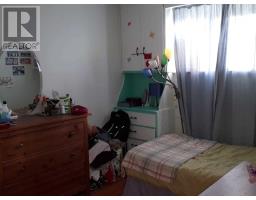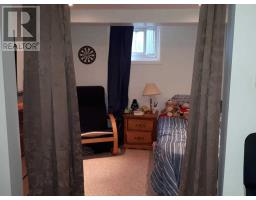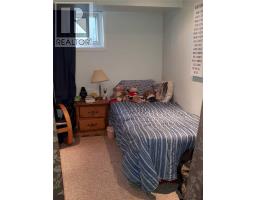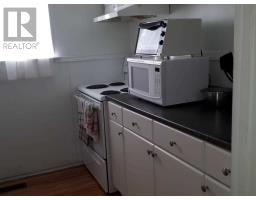4 Bedroom
2 Bathroom
Central Air Conditioning
Forced Air
$699,000
Sun Filled Well Maintained Detached House, Two Units Facilities With The Possibilities To Make Additional Room(S) And/Or Other Facilities In The Basement. Kitchen Door From Main Level Leads To Lower Level. A Private Fenced Large Backyard For Entertainment, Some Upgrades Of The House. Located Close To Waterfront Area, School, Hwy 401, Bus At Doorstep, House Is Rental (A Total Of $3,270.00/Month) Tenants Willing To Leave Or Stay. Good Neighbourhood.**** EXTRAS **** 2 Fridges, 2 Stoves, Washer, Dryer, Fireplace (As Is), All Elf's, Broadloom Where Laid. (id:25308)
Property Details
|
MLS® Number
|
E4608684 |
|
Property Type
|
Single Family |
|
Community Name
|
Bay Ridges |
|
Amenities Near By
|
Hospital, Marina, Park, Public Transit, Schools |
|
Parking Space Total
|
3 |
Building
|
Bathroom Total
|
2 |
|
Bedrooms Above Ground
|
4 |
|
Bedrooms Total
|
4 |
|
Basement Development
|
Finished |
|
Basement Features
|
Separate Entrance |
|
Basement Type
|
N/a (finished) |
|
Construction Style Attachment
|
Detached |
|
Construction Style Split Level
|
Backsplit |
|
Cooling Type
|
Central Air Conditioning |
|
Exterior Finish
|
Aluminum Siding, Brick |
|
Heating Fuel
|
Natural Gas |
|
Heating Type
|
Forced Air |
|
Type
|
House |
Parking
Land
|
Acreage
|
No |
|
Land Amenities
|
Hospital, Marina, Park, Public Transit, Schools |
|
Size Irregular
|
52 X 100 Ft |
|
Size Total Text
|
52 X 100 Ft |
Rooms
| Level |
Type |
Length |
Width |
Dimensions |
|
Basement |
Family Room |
7.25 m |
4.88 m |
7.25 m x 4.88 m |
|
Basement |
Den |
2.74 m |
2.74 m |
2.74 m x 2.74 m |
|
Basement |
Laundry Room |
4.23 m |
2.51 m |
4.23 m x 2.51 m |
|
Lower Level |
Bedroom 3 |
3.58 m |
2.81 m |
3.58 m x 2.81 m |
|
Lower Level |
Bedroom 4 |
4.19 m |
2.51 m |
4.19 m x 2.51 m |
|
Lower Level |
Kitchen |
2.82 m |
2.68 m |
2.82 m x 2.68 m |
|
Main Level |
Living Room |
6.02 m |
3.43 m |
6.02 m x 3.43 m |
|
Main Level |
Dining Room |
3.07 m |
2.57 m |
3.07 m x 2.57 m |
|
Main Level |
Foyer |
6.7 m |
1.8 m |
6.7 m x 1.8 m |
|
Main Level |
Kitchen |
2.92 m |
2.69 m |
2.92 m x 2.69 m |
|
Upper Level |
Master Bedroom |
5.1 m |
3.48 m |
5.1 m x 3.48 m |
|
Upper Level |
Bedroom 2 |
4.85 m |
2.51 m |
4.85 m x 2.51 m |
Utilities
|
Sewer
|
Installed |
|
Natural Gas
|
Installed |
|
Electricity
|
Installed |
https://www.realtor.ca/PropertyDetails.aspx?PropertyId=21247328
