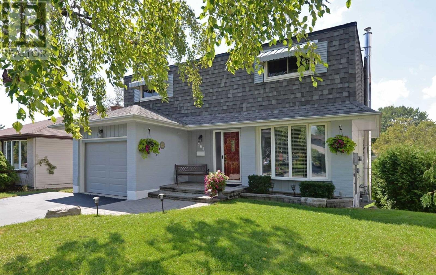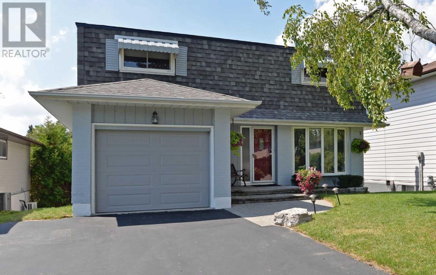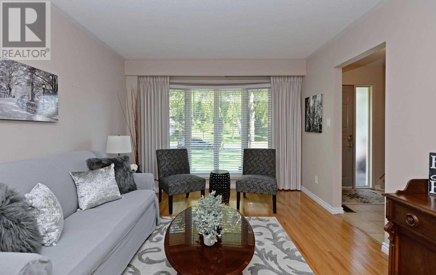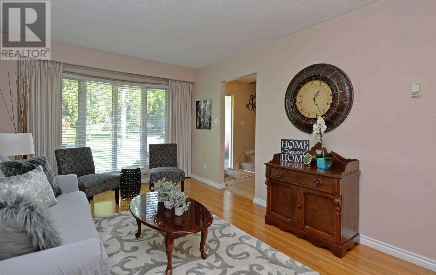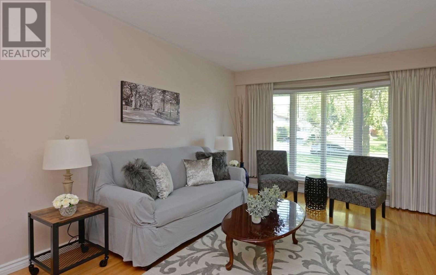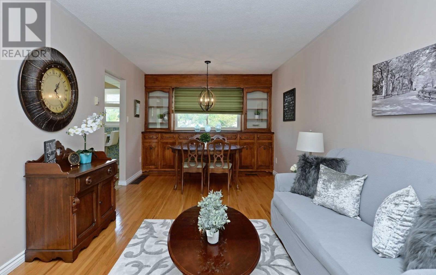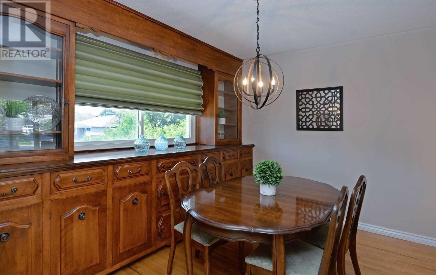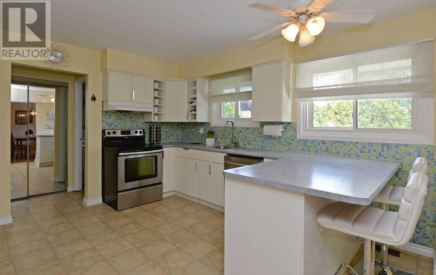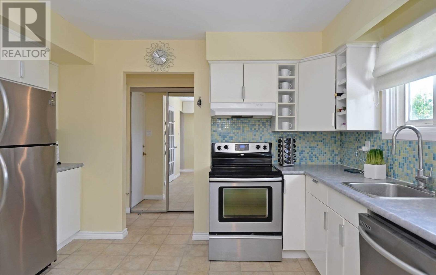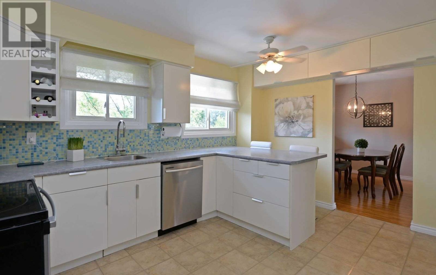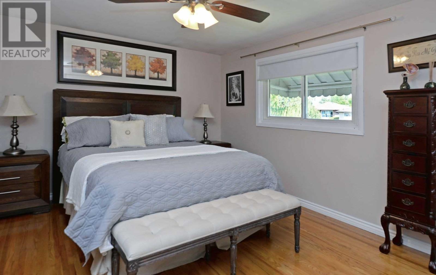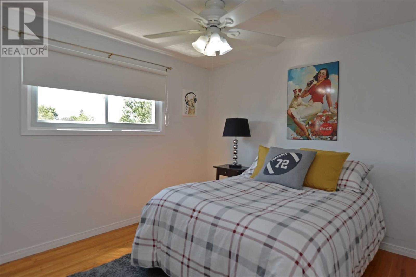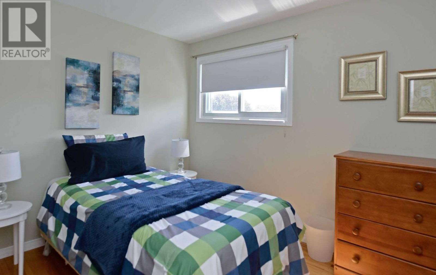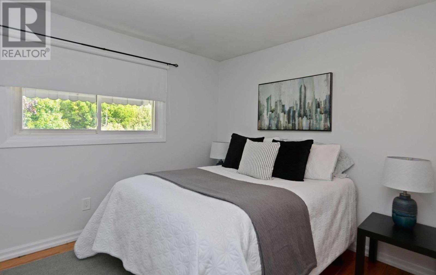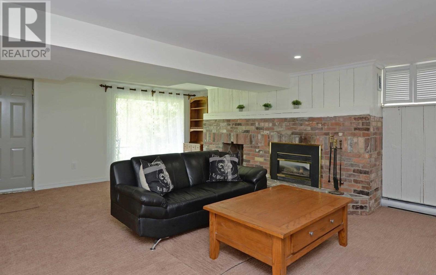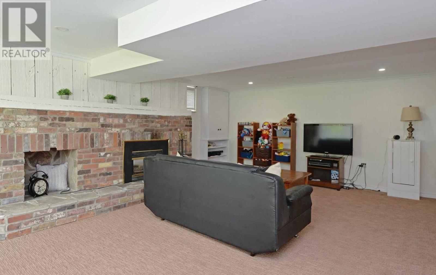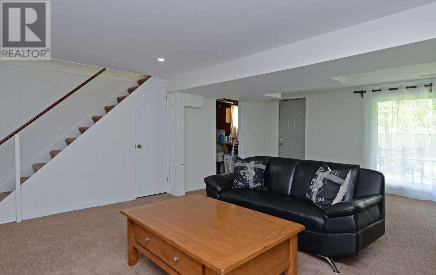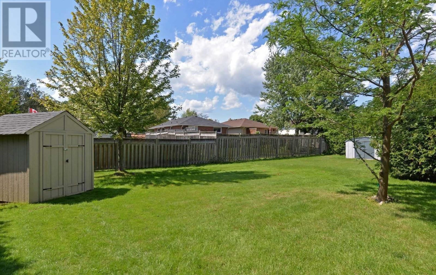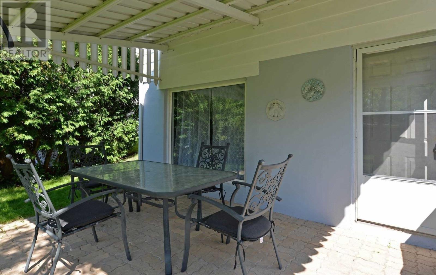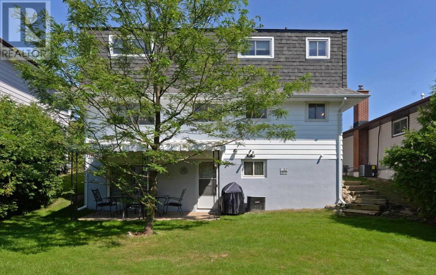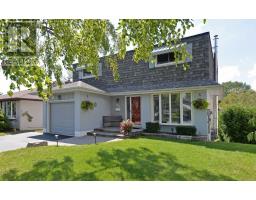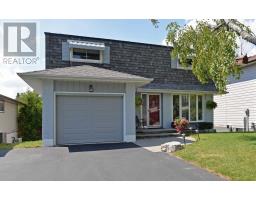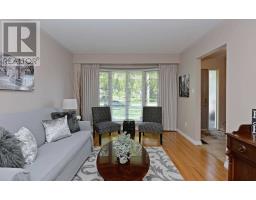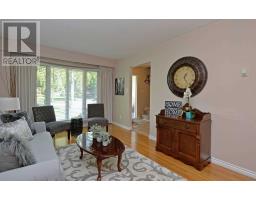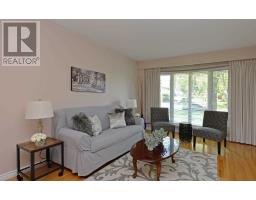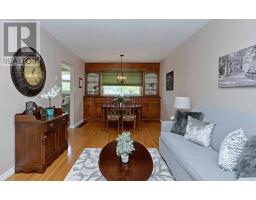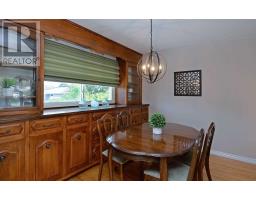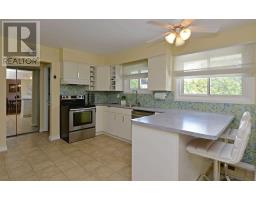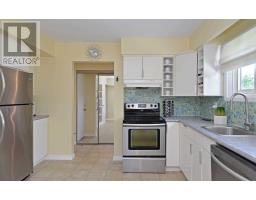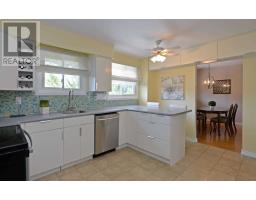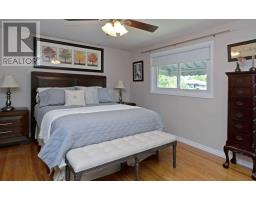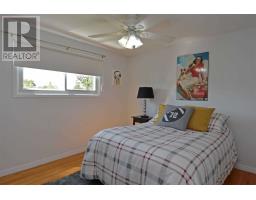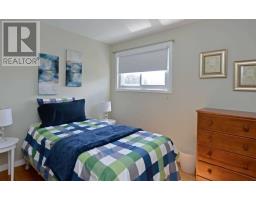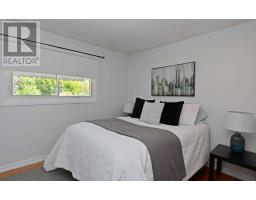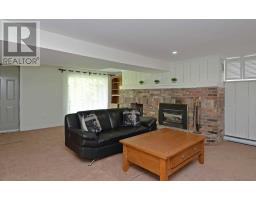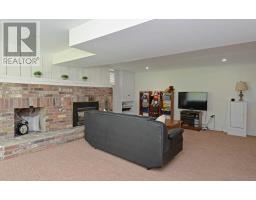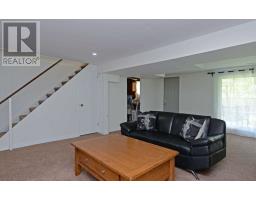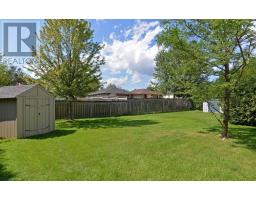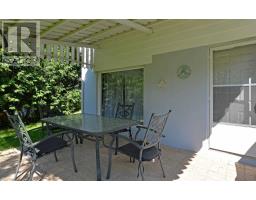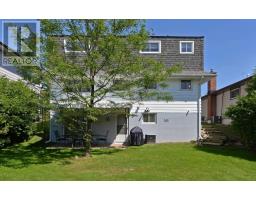4 Bedroom
2 Bathroom
Fireplace
Central Air Conditioning
Forced Air
$534,900
*Open House Sun Oct 13 2-4* Fantastic Home With 4 Bedrms On A Quiet Tree Lined Court Situated On A Large Lot! Reno'd Eat In Kitchen, Brkfst Bar, Ss Appls. Hardwood In Bedrms, Dining/Living Rms. D/R Features Beautiful B/I Cherrywood China Cabinet. Spacious Rec Rm W/New Ceiling, Pot Lights & Carpet, W/O To Sunny Backyard Patio, Huge Picture Window, Gas Fireplace. 200Amp Fuses, Garage Access. Updates: Main Bathrm, Bsmt Carpet, B/I D/W '19, Front I/L Brick Patio**** EXTRAS **** New Windows Thru Out (Some 1993, Bsmt & Dining Rm 2010) Except Bsmt Picture Window Incl: All Elf's, Window Coverings, Ss Fridge, Stove & B/I D/W, Washer & Dryer, Master Bdrm Tv & Mount, A/C, Furnace, Garden Shed, Gdo. Hwt-R $29.72/Mth + Hst (id:25308)
Property Details
|
MLS® Number
|
E4592964 |
|
Property Type
|
Single Family |
|
Neigbourhood
|
Centennial |
|
Community Name
|
Centennial |
|
Amenities Near By
|
Hospital, Park, Public Transit, Schools |
|
Parking Space Total
|
5 |
Building
|
Bathroom Total
|
2 |
|
Bedrooms Above Ground
|
4 |
|
Bedrooms Total
|
4 |
|
Basement Development
|
Finished |
|
Basement Features
|
Walk Out |
|
Basement Type
|
N/a (finished) |
|
Construction Style Attachment
|
Detached |
|
Cooling Type
|
Central Air Conditioning |
|
Exterior Finish
|
Brick, Vinyl |
|
Fireplace Present
|
Yes |
|
Heating Fuel
|
Natural Gas |
|
Heating Type
|
Forced Air |
|
Stories Total
|
2 |
|
Type
|
House |
Parking
Land
|
Acreage
|
No |
|
Land Amenities
|
Hospital, Park, Public Transit, Schools |
|
Size Irregular
|
45 X 120.58 Ft |
|
Size Total Text
|
45 X 120.58 Ft |
Rooms
| Level |
Type |
Length |
Width |
Dimensions |
|
Second Level |
Master Bedroom |
4.6 m |
3.15 m |
4.6 m x 3.15 m |
|
Second Level |
Bedroom 2 |
3.48 m |
3.46 m |
3.48 m x 3.46 m |
|
Second Level |
Bedroom 3 |
3.06 m |
2.38 m |
3.06 m x 2.38 m |
|
Second Level |
Bedroom 4 |
3.43 m |
3.42 m |
3.43 m x 3.42 m |
|
Basement |
Recreational, Games Room |
6.61 m |
4.4 m |
6.61 m x 4.4 m |
|
Basement |
Laundry Room |
3.98 m |
0.72 m |
3.98 m x 0.72 m |
|
Ground Level |
Kitchen |
4.34 m |
3.11 m |
4.34 m x 3.11 m |
|
Ground Level |
Dining Room |
6.45 m |
3.35 m |
6.45 m x 3.35 m |
|
Ground Level |
Living Room |
6.45 m |
3.35 m |
6.45 m x 3.35 m |
Utilities
|
Sewer
|
Installed |
|
Natural Gas
|
Installed |
|
Electricity
|
Installed |
|
Cable
|
Installed |
https://www.realtor.ca/PropertyDetails.aspx?PropertyId=21192202
