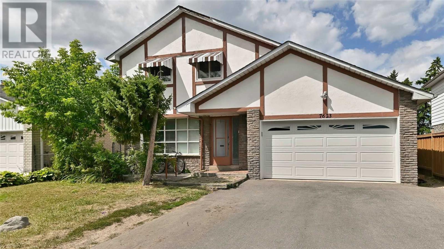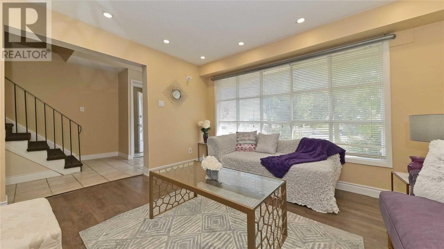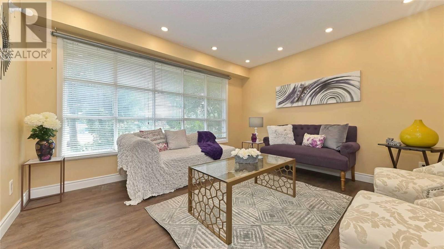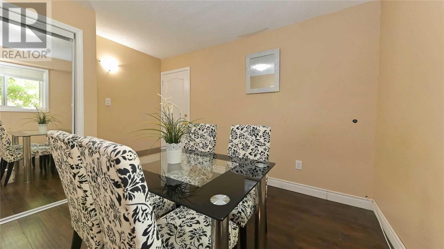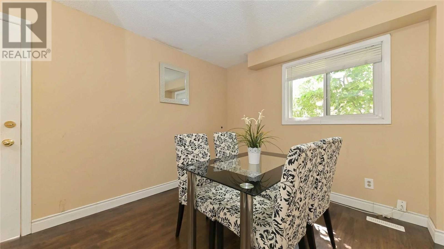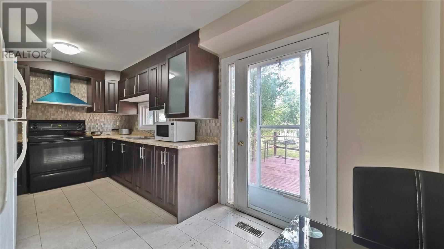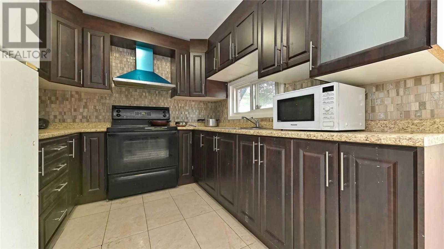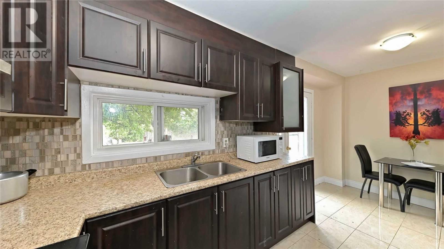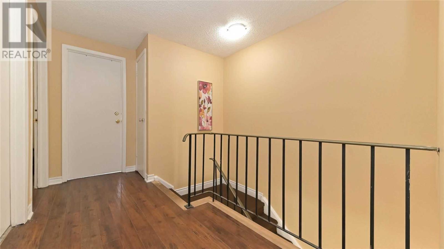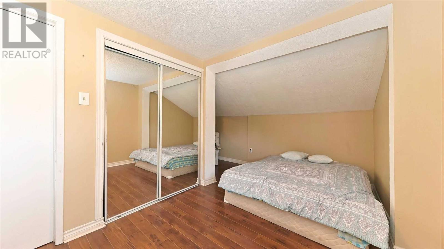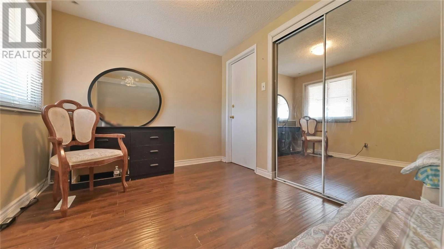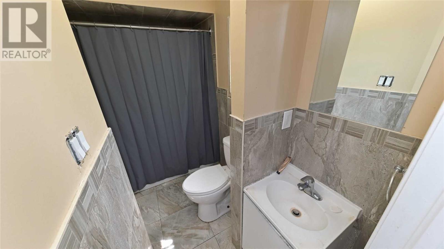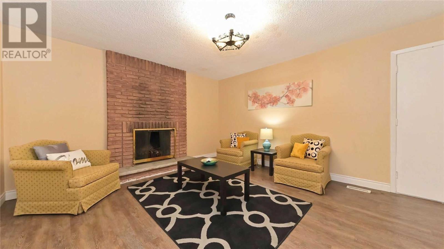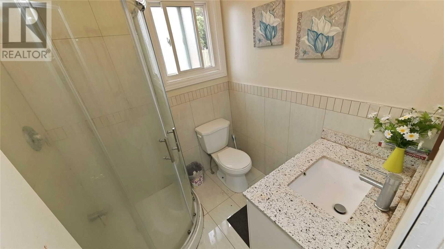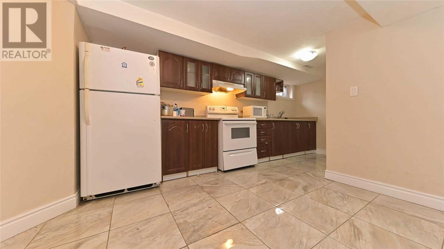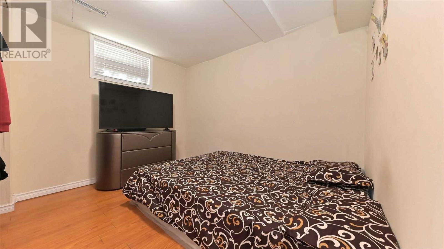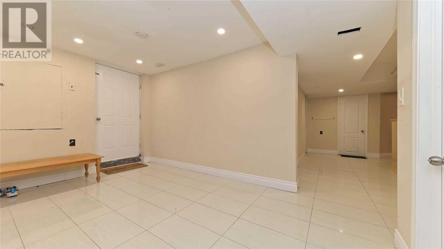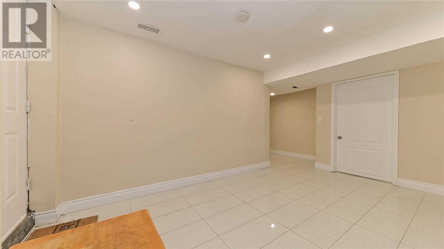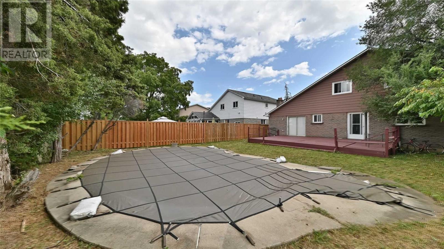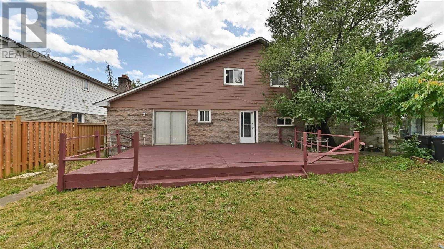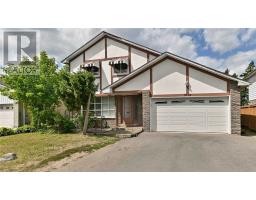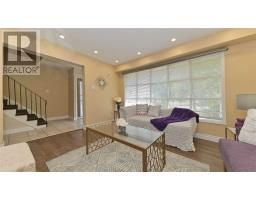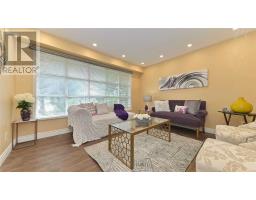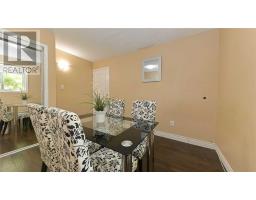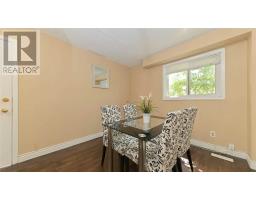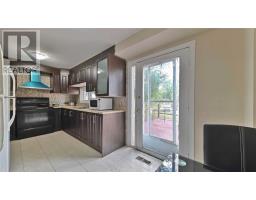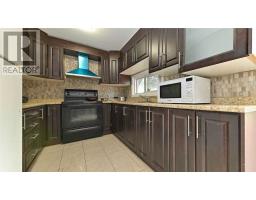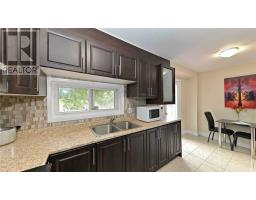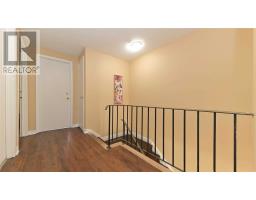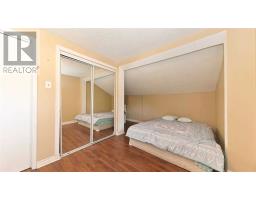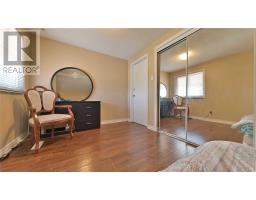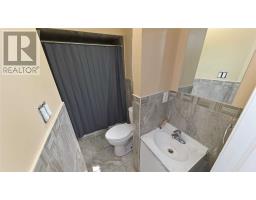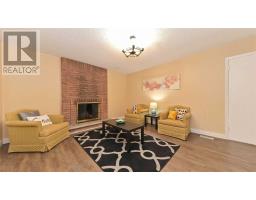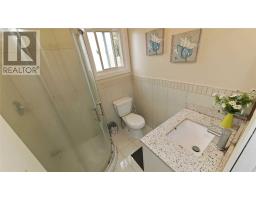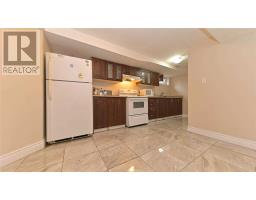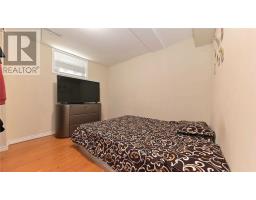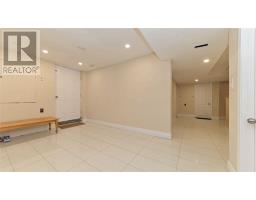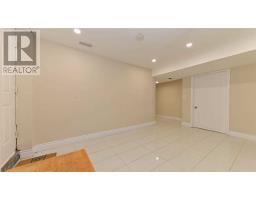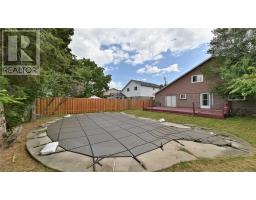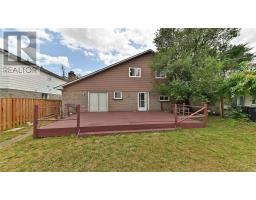7623 Roselle Cres Mississauga, Ontario L4T 3J8
6 Bedroom
4 Bathroom
Fireplace
Inground Pool
Central Air Conditioning
Forced Air
$799,913
**S E E - V I R T U A L - T O U R**4 Bedroom Home Located In The Heart Of Malton**Master Ensuite**Main Floor Family Room With Walkout To Backyard**Renovated Kitchen & Washrooms (2018)**All New Laminate Flooring Throughout The House (2017)**New Driveway (2018)**Double Car Garage With Gdo (2018)**Updated Windows (2017)**Large Deck In Backyard**Pot Lights (2018)**Close To Walmart, Community Center, Banks & Plaza, Humber College & Transit Hub****** EXTRAS **** **Fridge, Stove, Washer & Dryer**Fridge & Stove In Basement**High Efficiency Furnace (2017)**A/C (2017)**All Elf's**Cac, Gdo & Equipment**All Window Coverings** (id:25308)
Property Details
| MLS® Number | W4611362 |
| Property Type | Single Family |
| Neigbourhood | Malton |
| Community Name | Malton |
| Parking Space Total | 5 |
| Pool Type | Inground Pool |
Building
| Bathroom Total | 4 |
| Bedrooms Above Ground | 4 |
| Bedrooms Below Ground | 2 |
| Bedrooms Total | 6 |
| Basement Features | Apartment In Basement, Separate Entrance |
| Basement Type | N/a |
| Construction Style Attachment | Detached |
| Cooling Type | Central Air Conditioning |
| Exterior Finish | Aluminum Siding |
| Fireplace Present | Yes |
| Heating Fuel | Natural Gas |
| Heating Type | Forced Air |
| Stories Total | 2 |
| Type | House |
Parking
| Attached garage |
Land
| Acreage | No |
| Size Irregular | 50 X 120 Ft |
| Size Total Text | 50 X 120 Ft |
Rooms
| Level | Type | Length | Width | Dimensions |
|---|---|---|---|---|
| Second Level | Master Bedroom | 3.3 m | 3.3 m | 3.3 m x 3.3 m |
| Second Level | Bedroom 2 | 4.65 m | 2.5 m | 4.65 m x 2.5 m |
| Second Level | Bedroom 3 | 3 m | 3 m | 3 m x 3 m |
| Second Level | Bedroom 4 | 3 m | 2.75 m | 3 m x 2.75 m |
| Basement | Bedroom | 3.1 m | 2.3 m | 3.1 m x 2.3 m |
| Basement | Bedroom | 3.1 m | 2.2 m | 3.1 m x 2.2 m |
| Basement | Recreational, Games Room | 4.05 m | 3 m | 4.05 m x 3 m |
| Ground Level | Living Room | 3.75 m | 3.45 m | 3.75 m x 3.45 m |
| Ground Level | Dining Room | 3 m | 2.85 m | 3 m x 2.85 m |
| Ground Level | Family Room | 4.4 m | 4 m | 4.4 m x 4 m |
| Ground Level | Kitchen | 3.8 m | 2.5 m | 3.8 m x 2.5 m |
https://www.realtor.ca/PropertyDetails.aspx?PropertyId=21256323
Interested?
Contact us for more information
