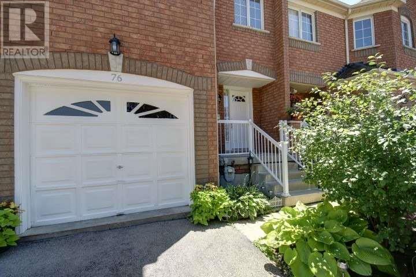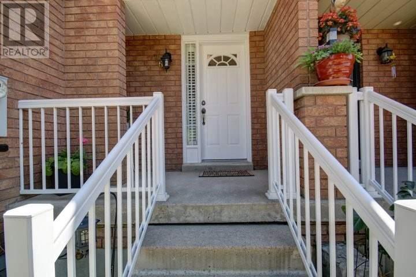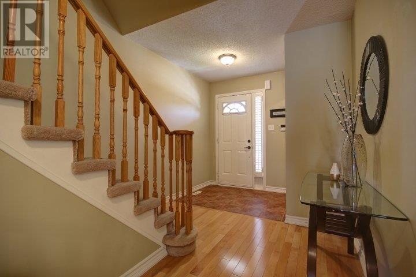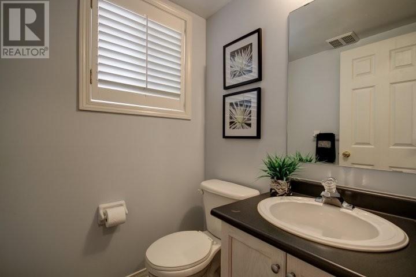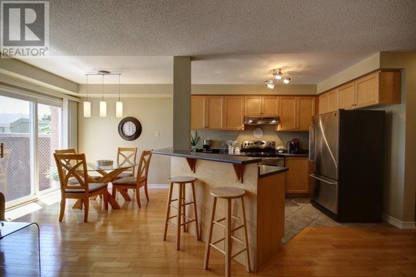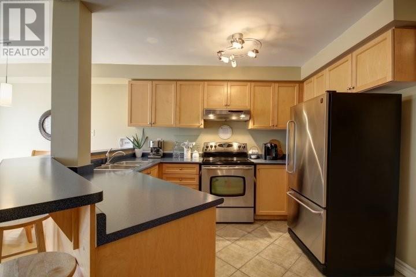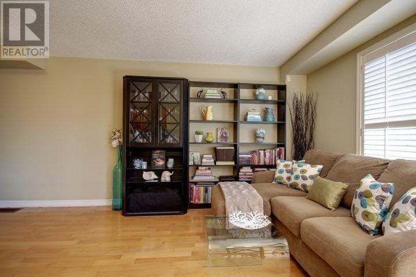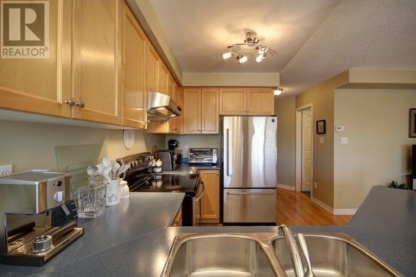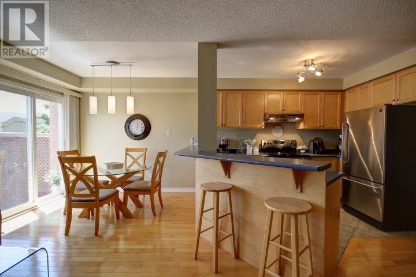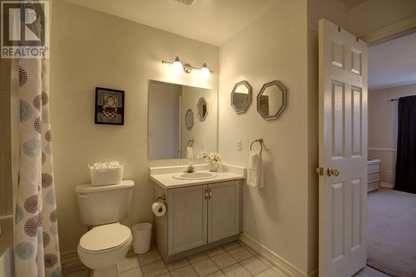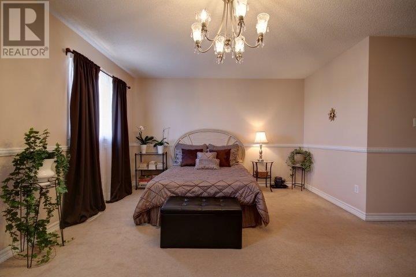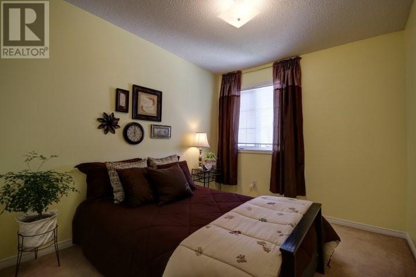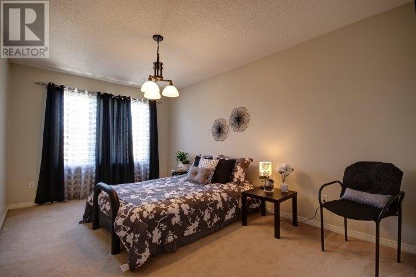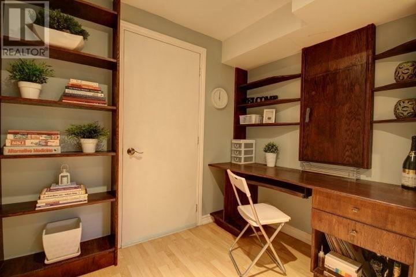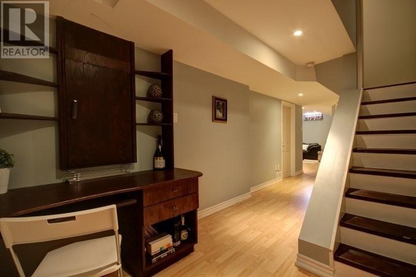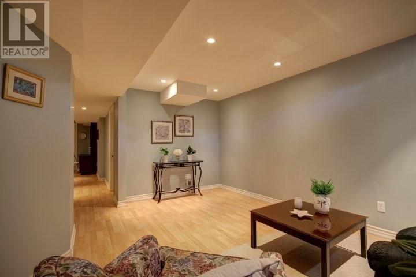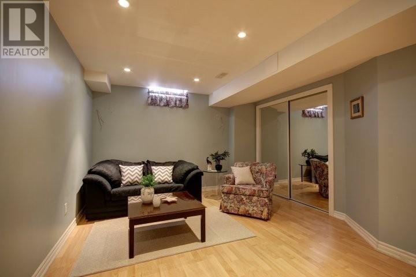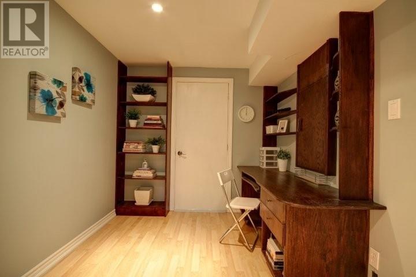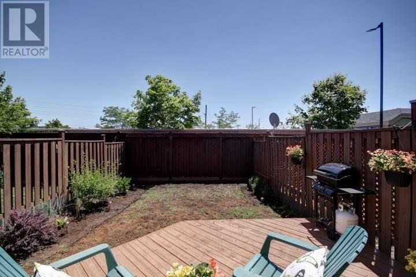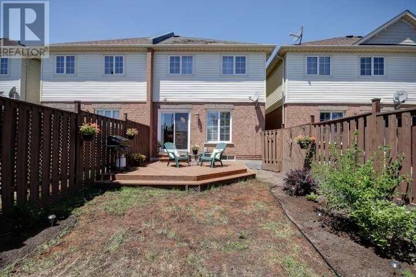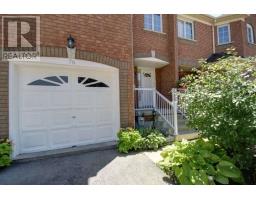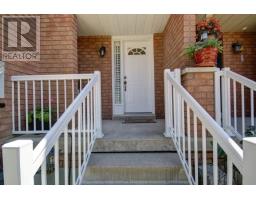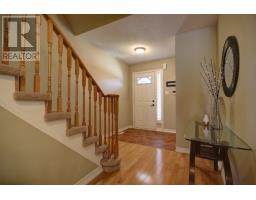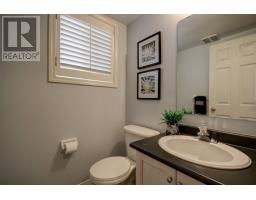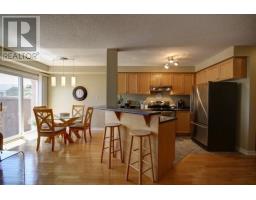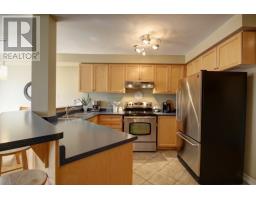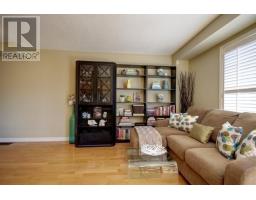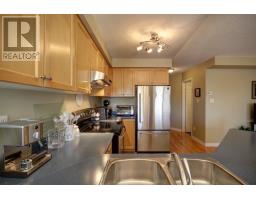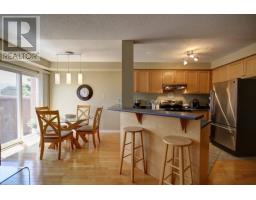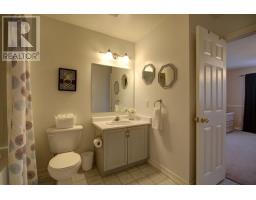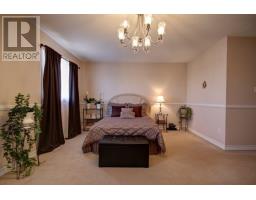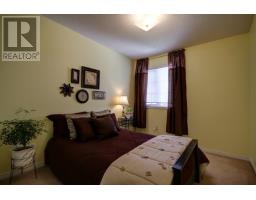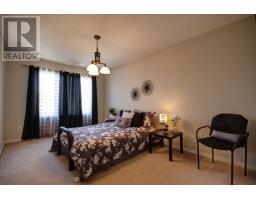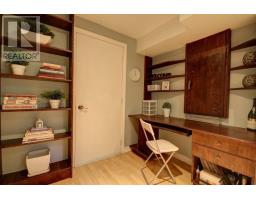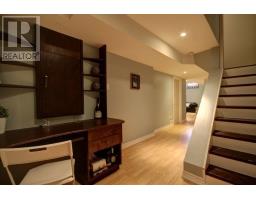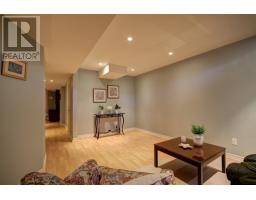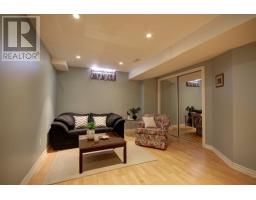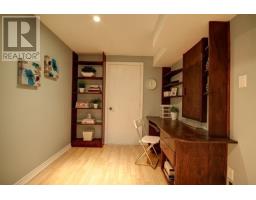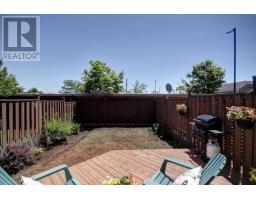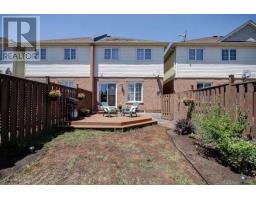3 Bedroom
2 Bathroom
Central Air Conditioning
Forced Air
$599,800
Spacious Open Concept Townhouse In High Demand Area.Attached At Garage With No Homes At Rear.Walk-Out To Deck From Kitchen Overlooking Fully Fenced Deck.Hardwood&Ceramics On Main Floor.Finished Basement Wired For Surround Sound.Built-In Computer Desk,R/I Washroom In Basement.Brand New Roof 2019**** EXTRAS **** All Elfs,Window Coverings,California Shutters,Ss Fridge & Stove.Washer/Dryer(As Is)Built-In Dishwasher,Cac, Cvac (Attachments As Is),Brand New Roof 2019.Steps To Public Transit.Close To Highways & Airport (id:25308)
Property Details
|
MLS® Number
|
W4559133 |
|
Property Type
|
Single Family |
|
Community Name
|
Northwest Sandalwood Parkway |
|
Amenities Near By
|
Park, Public Transit, Schools |
|
Parking Space Total
|
2 |
Building
|
Bathroom Total
|
2 |
|
Bedrooms Above Ground
|
3 |
|
Bedrooms Total
|
3 |
|
Basement Development
|
Finished |
|
Basement Type
|
N/a (finished) |
|
Construction Style Attachment
|
Attached |
|
Cooling Type
|
Central Air Conditioning |
|
Exterior Finish
|
Aluminum Siding, Brick |
|
Heating Fuel
|
Natural Gas |
|
Heating Type
|
Forced Air |
|
Stories Total
|
2 |
|
Type
|
Row / Townhouse |
Parking
Land
|
Acreage
|
No |
|
Land Amenities
|
Park, Public Transit, Schools |
|
Size Irregular
|
19.83 X 100.07 Ft |
|
Size Total Text
|
19.83 X 100.07 Ft |
Rooms
| Level |
Type |
Length |
Width |
Dimensions |
|
Second Level |
Master Bedroom |
5.2 m |
3.9 m |
5.2 m x 3.9 m |
|
Second Level |
Bedroom 2 |
4.65 m |
3 m |
4.65 m x 3 m |
|
Second Level |
Bedroom 3 |
3.15 m |
2.7 m |
3.15 m x 2.7 m |
|
Basement |
Recreational, Games Room |
4.8 m |
4 m |
4.8 m x 4 m |
|
Main Level |
Living Room |
5.84 m |
3.15 m |
5.84 m x 3.15 m |
|
Main Level |
Kitchen |
3.25 m |
1.9 m |
3.25 m x 1.9 m |
|
Main Level |
Dining Room |
2.75 m |
1.9 m |
2.75 m x 1.9 m |
http://www.toniviola.com
