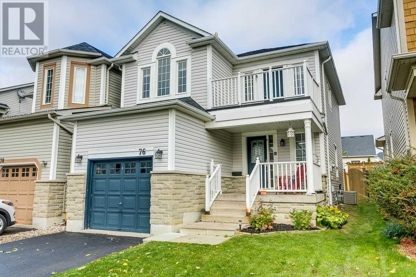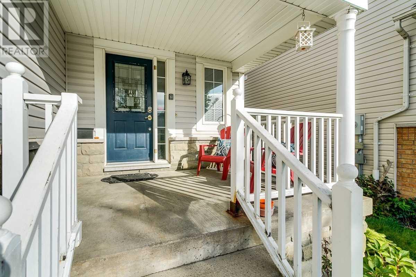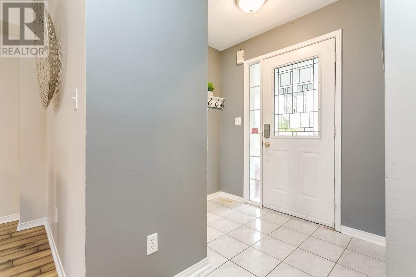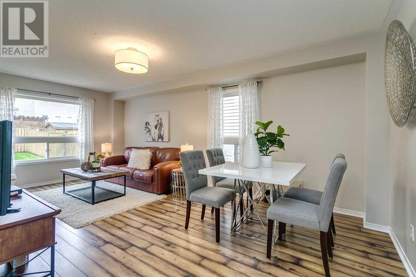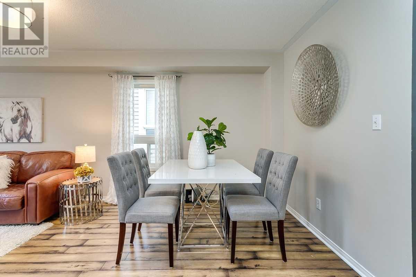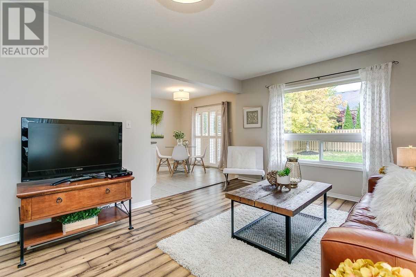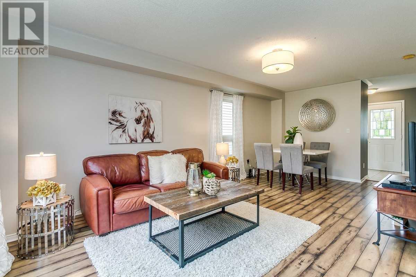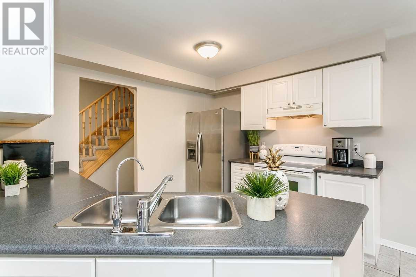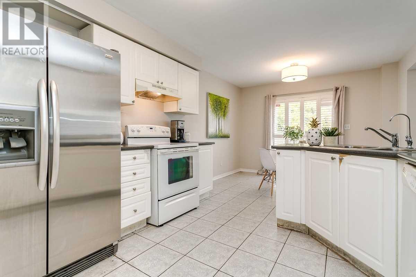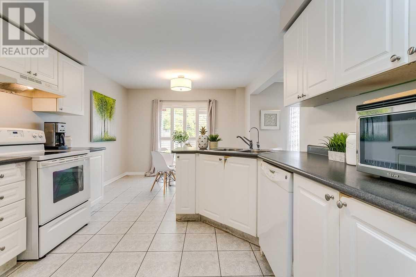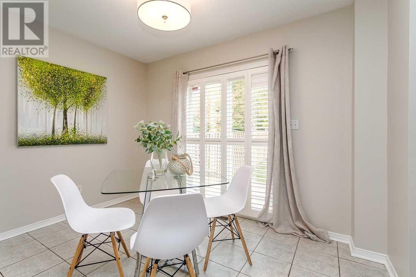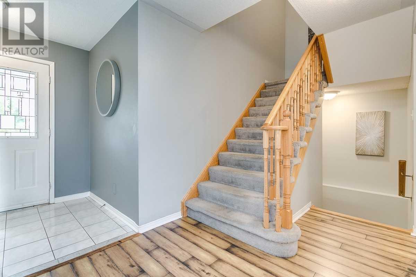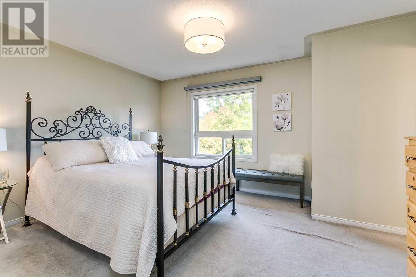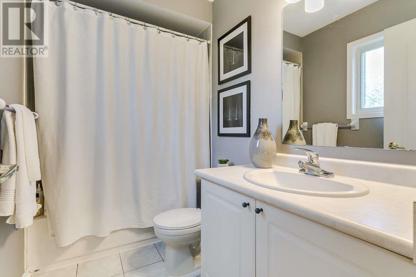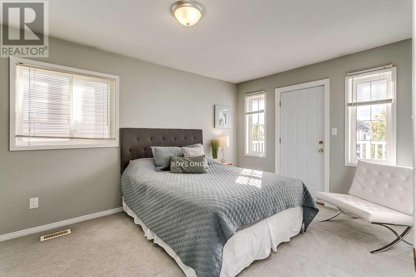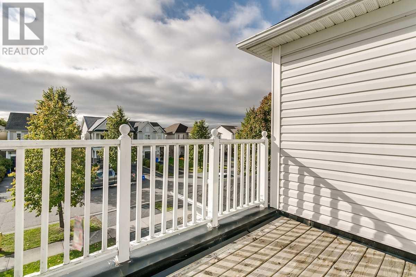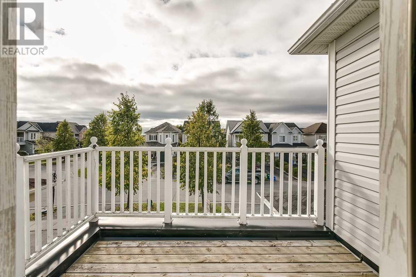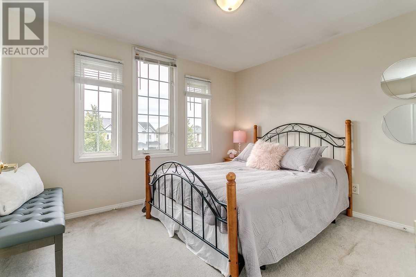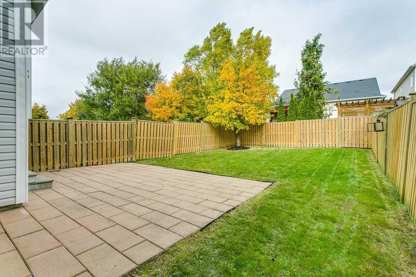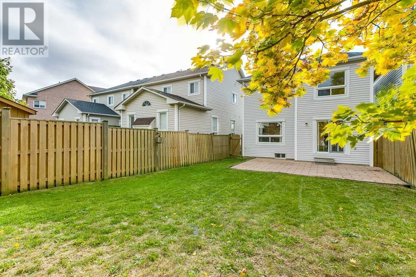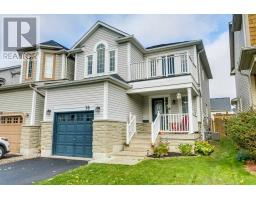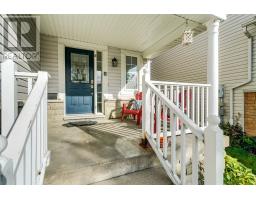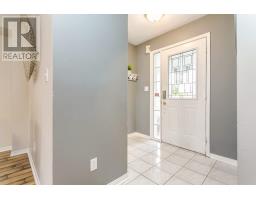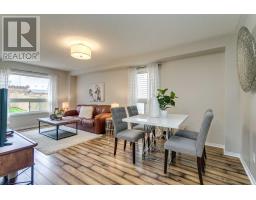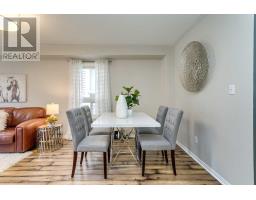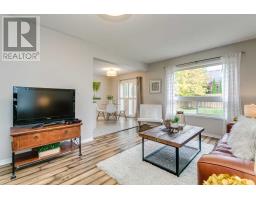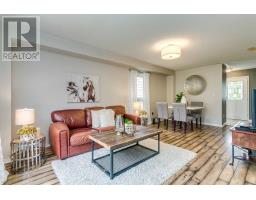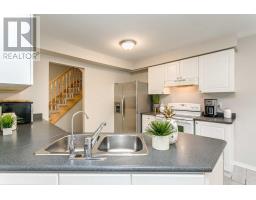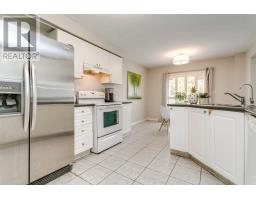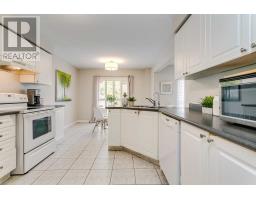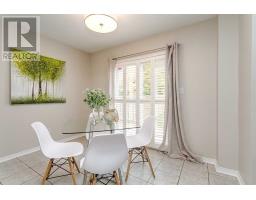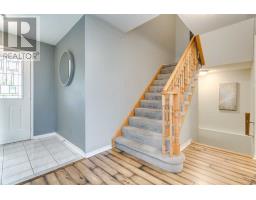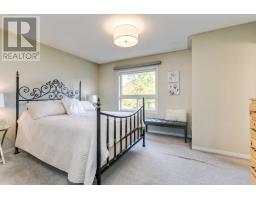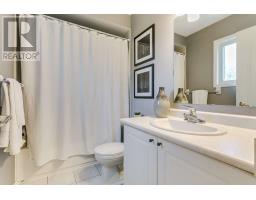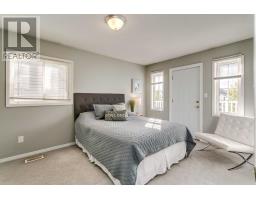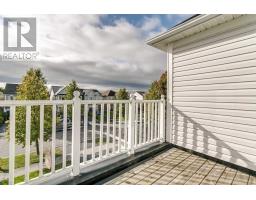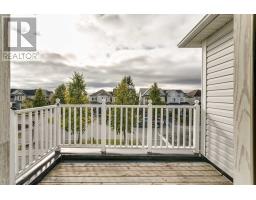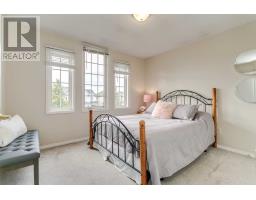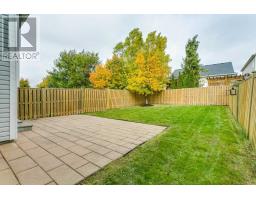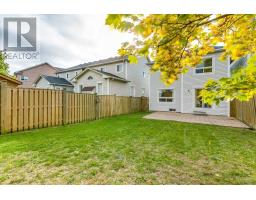3 Bedroom
3 Bathroom
Central Air Conditioning
Forced Air
$574,900
A Perfect Place To Start In Brooklin! This Spacious 3 Bedroom, 3 Bath Family Home Offers A Sun Filled Open Concept Design With Combined Living & Dining Rooms. Generous Sized Kitchen Offers Plenty Of Cabinetry, Ceramic Floors & A Breakfast Area With Walk-Out To A Large Patio & Fully Fenced Backyard. Upstairs Offers 3 Well Appointed Bedrooms Including A Master Retreat With Walk-In Closet & 4Pc Ensuite. ** This is a linked property.** **** EXTRAS **** The 2nd Bedroom Features A Garden Door Walk-Out To A Relaxing Balcony Overlooking The Front Gardens - The Perfect Spot To Enjoy Your Morning Cup Of Coffee! Situated Walking Distance To Schools, Parks, Rec Centre, Shop, 407 Access & More! (id:25308)
Property Details
|
MLS® Number
|
E4611451 |
|
Property Type
|
Single Family |
|
Neigbourhood
|
Brooklin |
|
Community Name
|
Brooklin |
|
Amenities Near By
|
Park, Public Transit, Schools |
|
Parking Space Total
|
3 |
Building
|
Bathroom Total
|
3 |
|
Bedrooms Above Ground
|
3 |
|
Bedrooms Total
|
3 |
|
Basement Development
|
Unfinished |
|
Basement Type
|
Full (unfinished) |
|
Construction Style Attachment
|
Detached |
|
Cooling Type
|
Central Air Conditioning |
|
Exterior Finish
|
Stone, Vinyl |
|
Heating Fuel
|
Natural Gas |
|
Heating Type
|
Forced Air |
|
Stories Total
|
2 |
|
Type
|
House |
Parking
Land
|
Acreage
|
No |
|
Land Amenities
|
Park, Public Transit, Schools |
|
Size Irregular
|
29.53 X 114.83 Ft |
|
Size Total Text
|
29.53 X 114.83 Ft |
Rooms
| Level |
Type |
Length |
Width |
Dimensions |
|
Second Level |
Master Bedroom |
4.36 m |
3.63 m |
4.36 m x 3.63 m |
|
Second Level |
Bedroom 2 |
5.22 m |
3.17 m |
5.22 m x 3.17 m |
|
Second Level |
Bedroom 3 |
3.53 m |
3.2 m |
3.53 m x 3.2 m |
|
Main Level |
Living Room |
6.2 m |
3.52 m |
6.2 m x 3.52 m |
|
Main Level |
Dining Room |
6.2 m |
3.52 m |
6.2 m x 3.52 m |
|
Main Level |
Kitchen |
3.2 m |
2.84 m |
3.2 m x 2.84 m |
|
Main Level |
Eating Area |
3.3 m |
2.43 m |
3.3 m x 2.43 m |
Utilities
|
Sewer
|
Installed |
|
Natural Gas
|
Installed |
|
Electricity
|
Installed |
|
Cable
|
Installed |
https://www.realtor.ca/PropertyDetails.aspx?PropertyId=21257510
