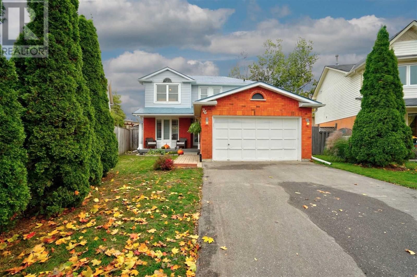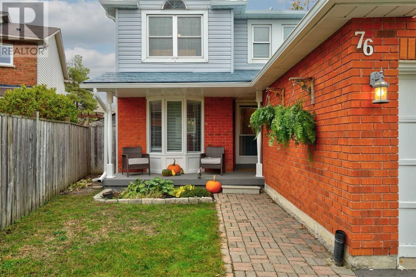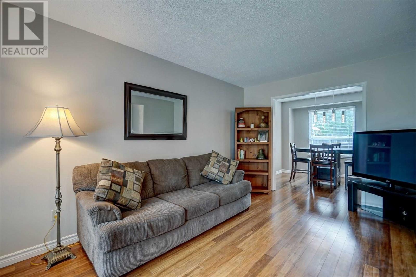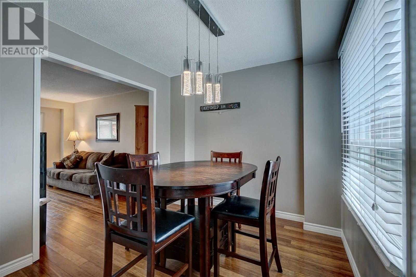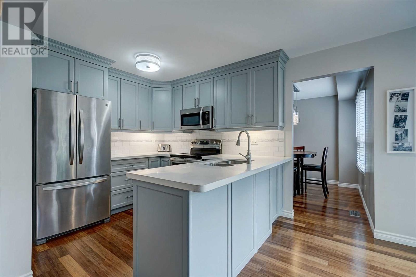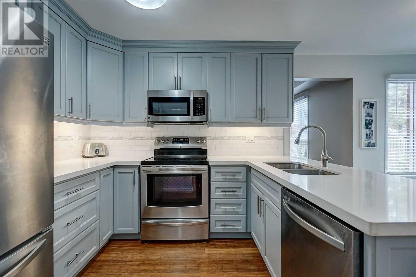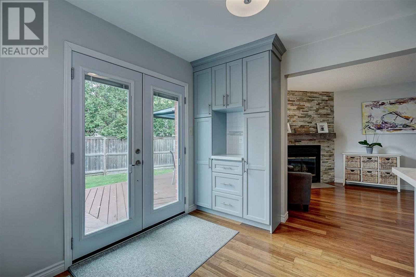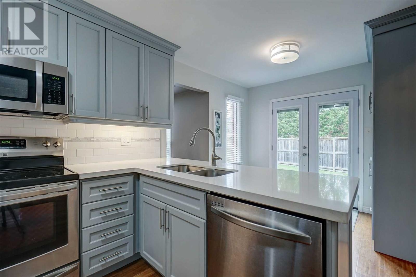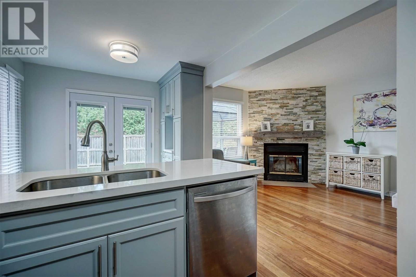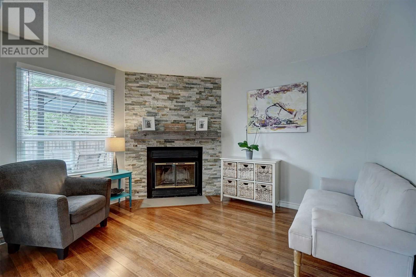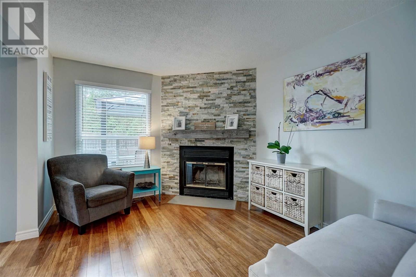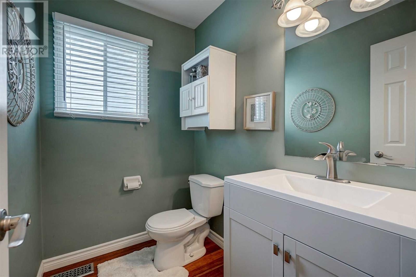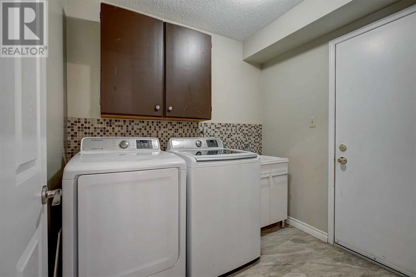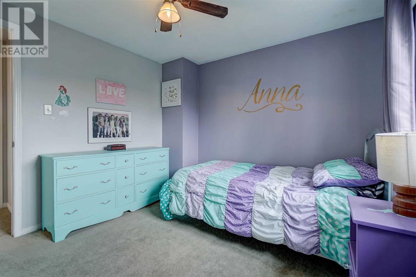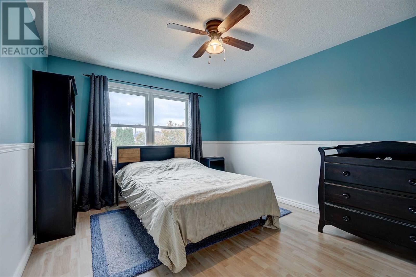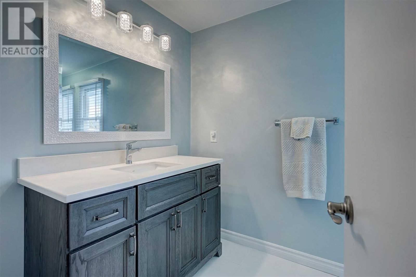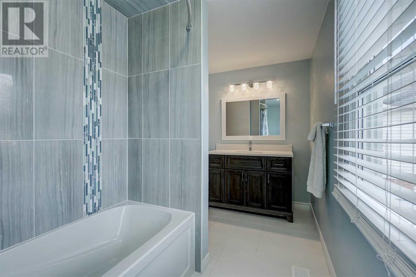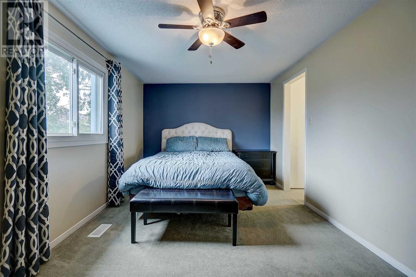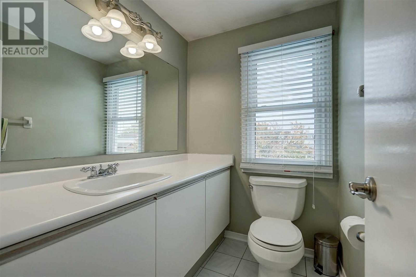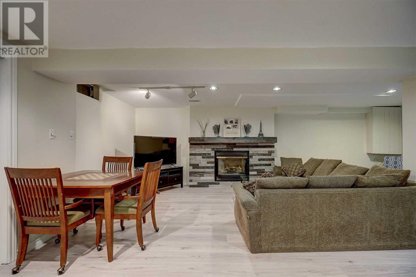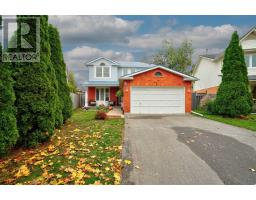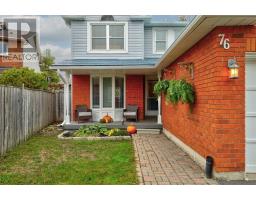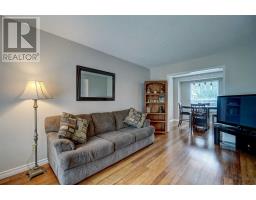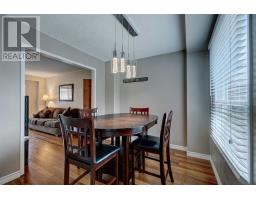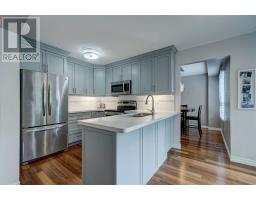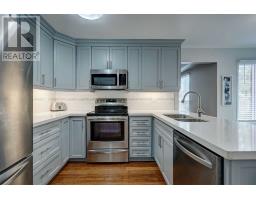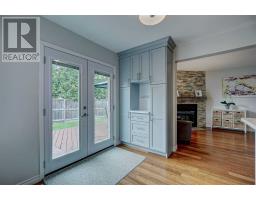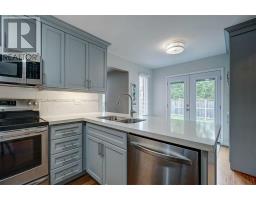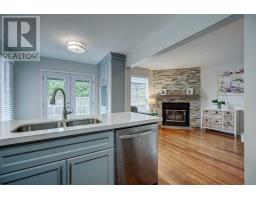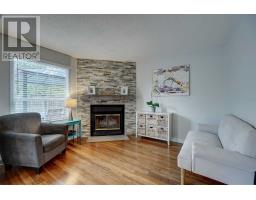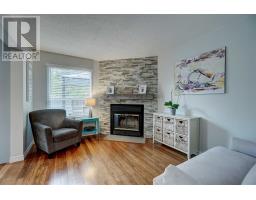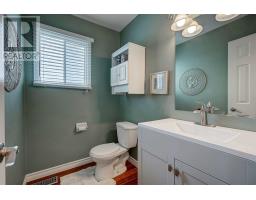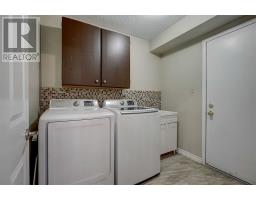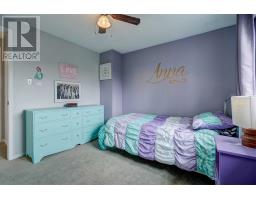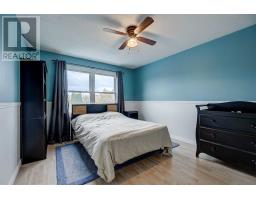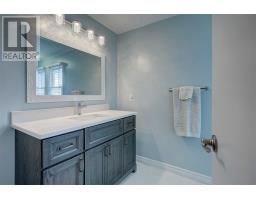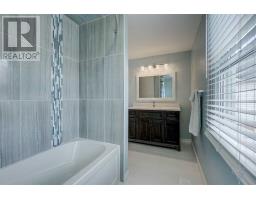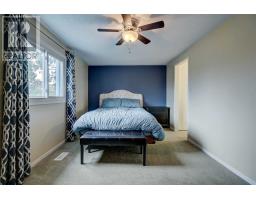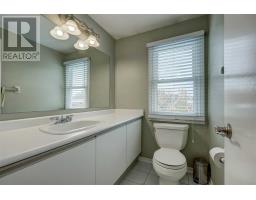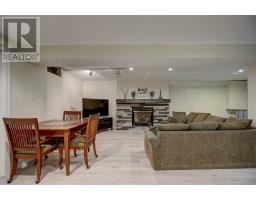76 O'shaughnessy Cres Barrie, Ontario L4N 7L9
3 Bedroom
4 Bathroom
Fireplace
Central Air Conditioning
Forced Air
$529,900
Move-In Ready Fully Finished And Updated Home Located In Barrie's South End. Updates Include Kitchen, Main Floor Flooring, Laundry Room, Main Floor Two-Piece Bathroom, Main Floor Fireplace Stonework, Furnace 2019, Eavestroughs 2019, Basement Three-Piece Bathroom, And Just Painted Through Interior And Exterior. Plus A Metal Roof! Three(3) Bedrooms And Two(2) Bathrooms On The Upper Level With A Bonus Office/Guest Room In The Basement With A Three-Piece Bath.**** EXTRAS **** Included: Stainless Steel Fridge, Stove, Microwave, And Dishwasher. Samsung Clothes Washer & Dryer. (id:25308)
Property Details
| MLS® Number | S4611276 |
| Property Type | Single Family |
| Community Name | Holly |
| Amenities Near By | Park, Public Transit, Schools |
| Features | Lane |
Building
| Bathroom Total | 4 |
| Bedrooms Above Ground | 3 |
| Bedrooms Total | 3 |
| Basement Development | Finished |
| Basement Type | N/a (finished) |
| Construction Style Attachment | Detached |
| Cooling Type | Central Air Conditioning |
| Exterior Finish | Brick |
| Fireplace Present | Yes |
| Heating Fuel | Natural Gas |
| Heating Type | Forced Air |
| Stories Total | 2 |
| Type | House |
Parking
| Attached garage |
Land
| Acreage | No |
| Land Amenities | Park, Public Transit, Schools |
| Size Irregular | 33.71 X 95.67 Ft ; As Per Mpac; Pie |
| Size Total Text | 33.71 X 95.67 Ft ; As Per Mpac; Pie |
Rooms
| Level | Type | Length | Width | Dimensions |
|---|---|---|---|---|
| Second Level | Master Bedroom | 5.38 m | 3.05 m | 5.38 m x 3.05 m |
| Second Level | Bathroom | 1.8 m | 1.5 m | 1.8 m x 1.5 m |
| Second Level | Bedroom | 3.89 m | 3.17 m | 3.89 m x 3.17 m |
| Second Level | Bedroom | 3.23 m | 3 m | 3.23 m x 3 m |
| Second Level | Bathroom | 4.42 m | 1.8 m | 4.42 m x 1.8 m |
| Basement | Bathroom | 2.87 m | 2.31 m | 2.87 m x 2.31 m |
| Main Level | Kitchen | 5.36 m | 2.72 m | 5.36 m x 2.72 m |
| Main Level | Living Room | 5.08 m | 3.1 m | 5.08 m x 3.1 m |
| Main Level | Dining Room | 3.05 m | 2.74 m | 3.05 m x 2.74 m |
| Main Level | Family Room | 3.71 m | 3.1 m | 3.71 m x 3.1 m |
| Main Level | Laundry Room | 2.34 m | 1.98 m | 2.34 m x 1.98 m |
| Main Level | Bathroom | 1.98 m | 1.47 m | 1.98 m x 1.47 m |
https://www.realtor.ca/PropertyDetails.aspx?PropertyId=21256186
Interested?
Contact us for more information
