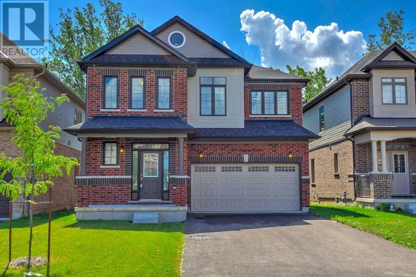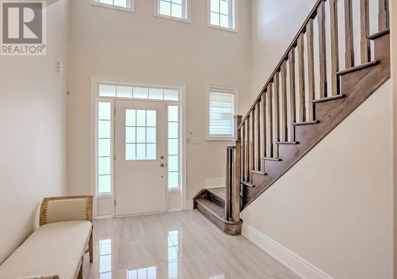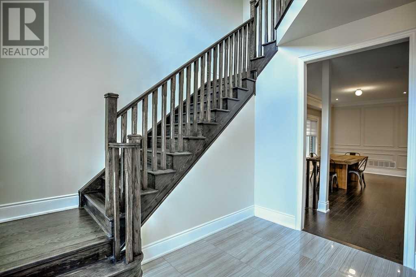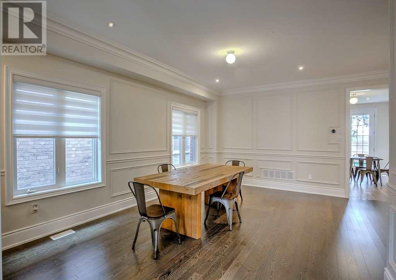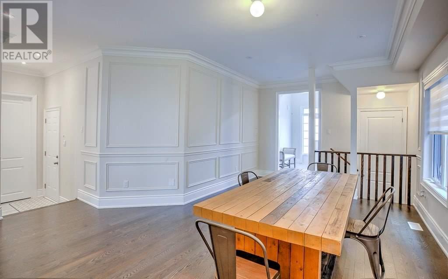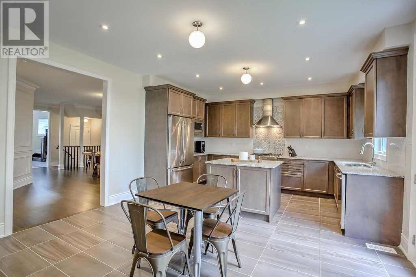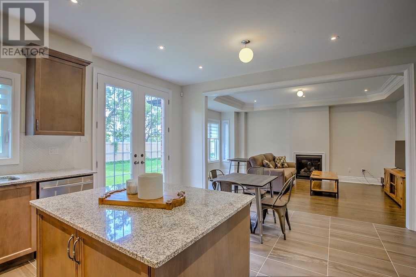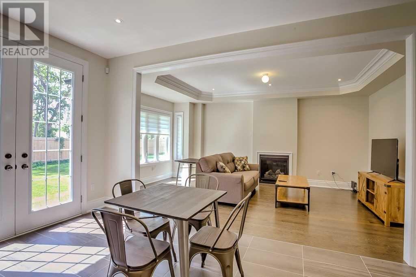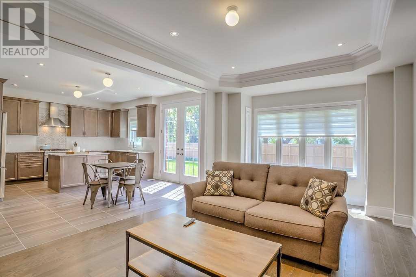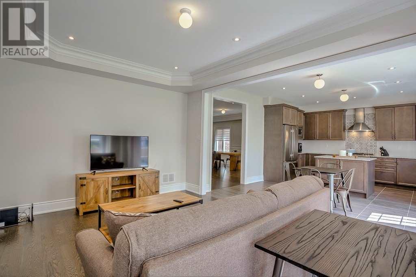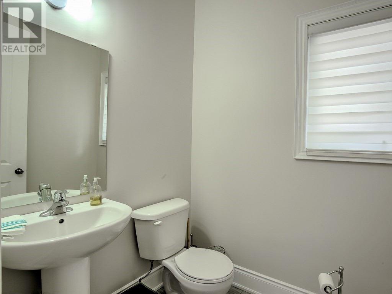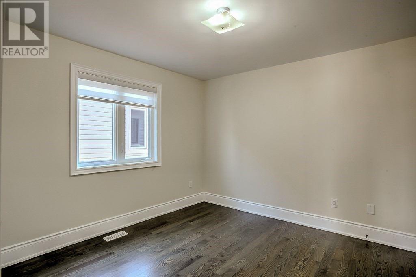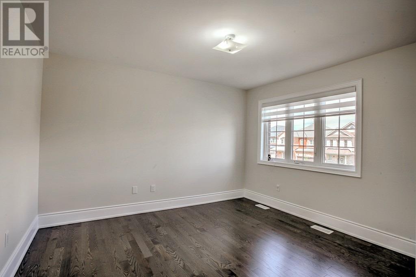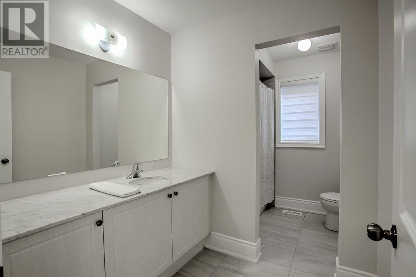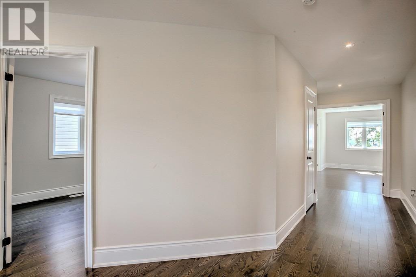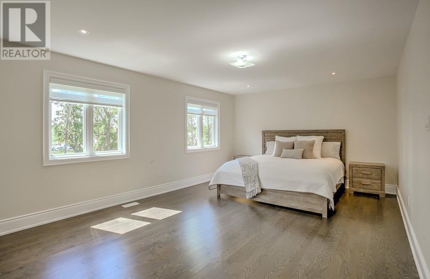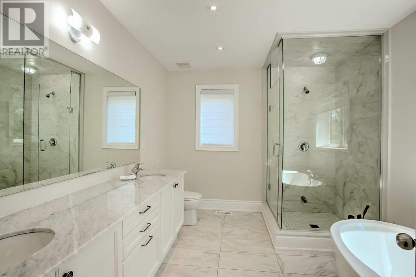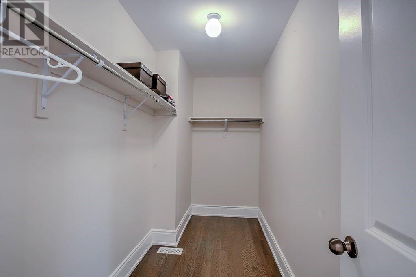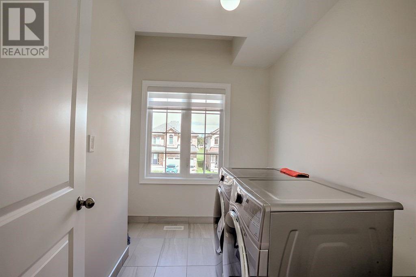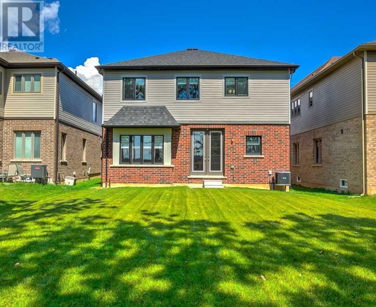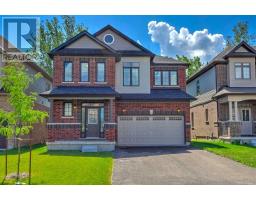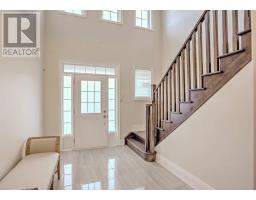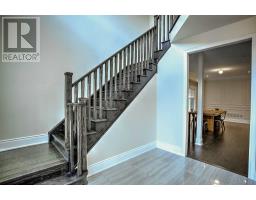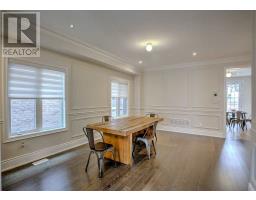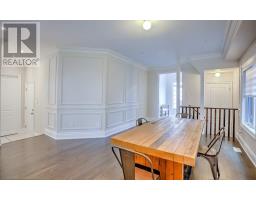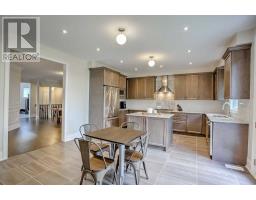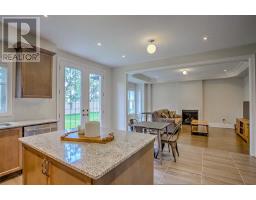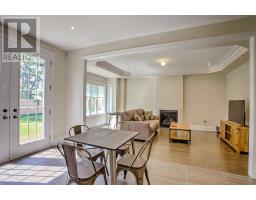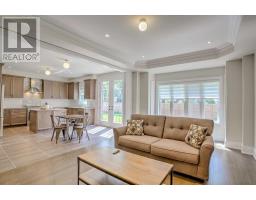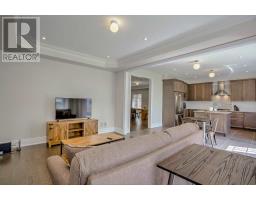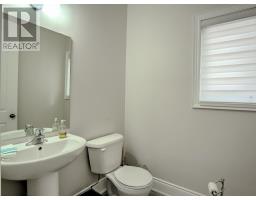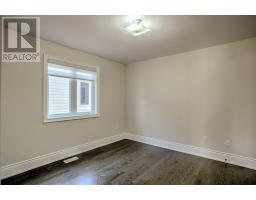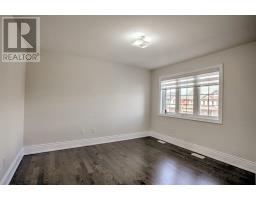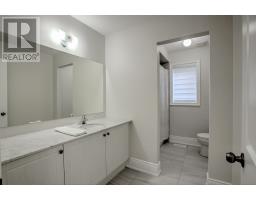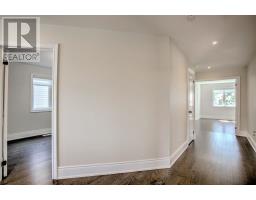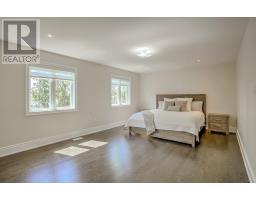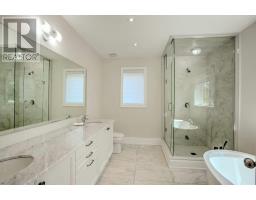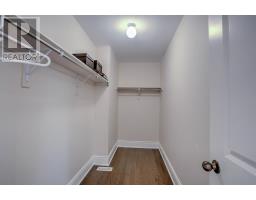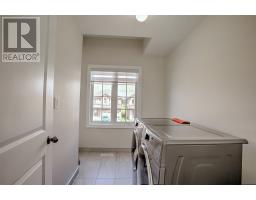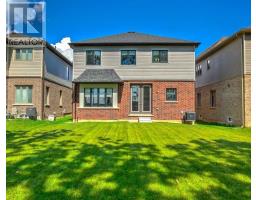7576 Marpin Crt Niagara Falls, Ontario L2H 0P3
4 Bedroom
3 Bathroom
Fireplace
Central Air Conditioning
Forced Air
$688,000
Attn! Over $100,000 Spent In High End Modern Finishes! Located In One Of Niagara's Premier Communities & Situated On A Premium Size Lot, This 4 Bed, 2.5 Bath Home Has Been Fully Upgraded W/ Oak Hardwood/Ceramic Flrs, 9Ft Flr (M), Pot Lights, Granite Countertops, Backsplash, New High End Appliances, Custom Trim Work, Crown Mld, Gas Fireplace, 5Pc Master Ensuite W/Marble Countertops & Much More! *Ask Listing Agent To Send You Full List Of Upgrades/Finishes!**** EXTRAS **** S/S Appliances (Fridge, Gas Stove/Range, Microwave, Dishwasher, Washer/Dryer). All Elf's, Blinds, And Window Coverings. Hot Water Tank (Rental). (id:25308)
Property Details
| MLS® Number | X4570778 |
| Property Type | Single Family |
| Amenities Near By | Public Transit |
| Features | Cul-de-sac |
| Parking Space Total | 6 |
Building
| Bathroom Total | 3 |
| Bedrooms Above Ground | 4 |
| Bedrooms Total | 4 |
| Basement Development | Unfinished |
| Basement Type | N/a (unfinished) |
| Construction Style Attachment | Detached |
| Cooling Type | Central Air Conditioning |
| Exterior Finish | Brick, Vinyl |
| Fireplace Present | Yes |
| Heating Fuel | Natural Gas |
| Heating Type | Forced Air |
| Stories Total | 2 |
| Type | House |
Parking
| Garage |
Land
| Acreage | No |
| Land Amenities | Public Transit |
| Size Irregular | 39.37 X 143.8 Ft |
| Size Total Text | 39.37 X 143.8 Ft |
Rooms
| Level | Type | Length | Width | Dimensions |
|---|---|---|---|---|
| Second Level | Master Bedroom | 3.96 m | 5.6 m | 3.96 m x 5.6 m |
| Second Level | Bedroom 2 | 3.65 m | 3.47 m | 3.65 m x 3.47 m |
| Second Level | Bedroom 3 | 3.65 m | 3.47 m | 3.65 m x 3.47 m |
| Second Level | Bedroom 4 | 3.53 m | 3.35 m | 3.53 m x 3.35 m |
| Main Level | Kitchen | 4.57 m | 2.62 m | 4.57 m x 2.62 m |
| Main Level | Eating Area | 4.57 m | 2.68 m | 4.57 m x 2.68 m |
| Main Level | Family Room | 5.73 m | 3.65 m | 5.73 m x 3.65 m |
| Main Level | Living Room | 5.54 m | 5.24 m | 5.54 m x 5.24 m |
| Main Level | Dining Room | 5.54 m | 5.24 m | 5.54 m x 5.24 m |
https://www.realtor.ca/PropertyDetails.aspx?PropertyId=21116821
Interested?
Contact us for more information
