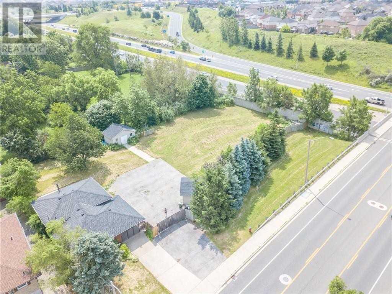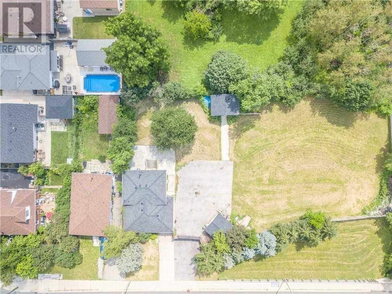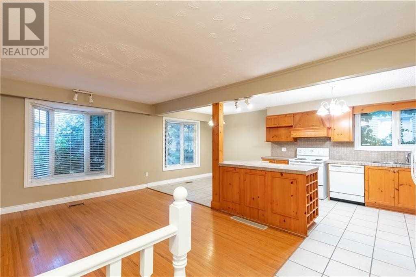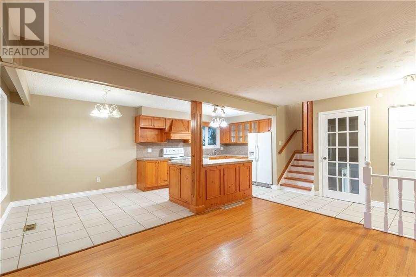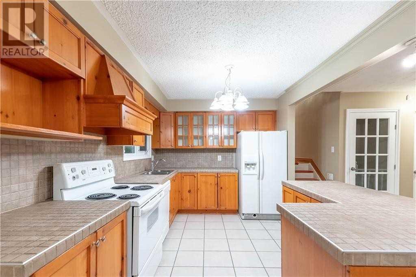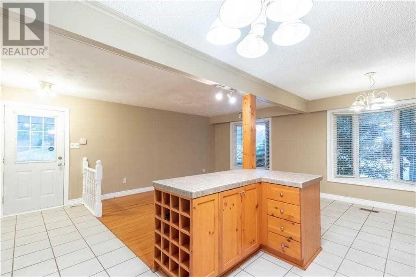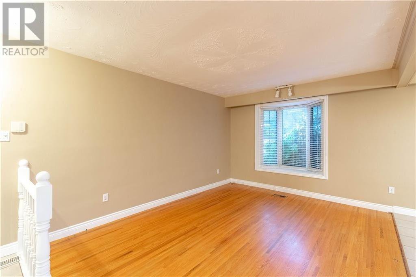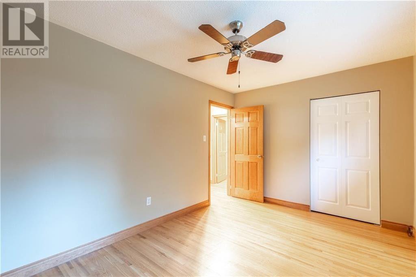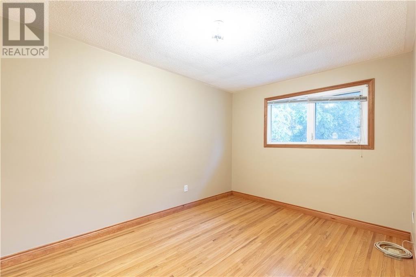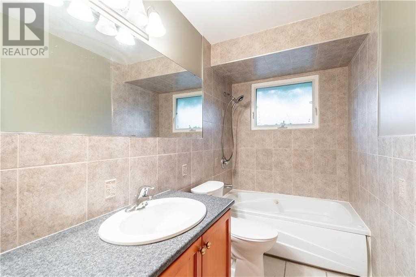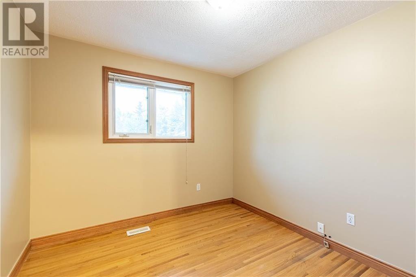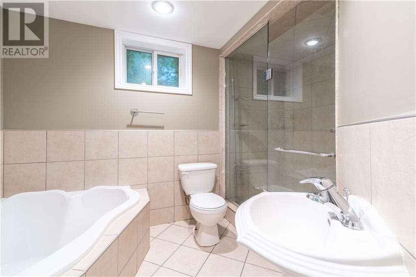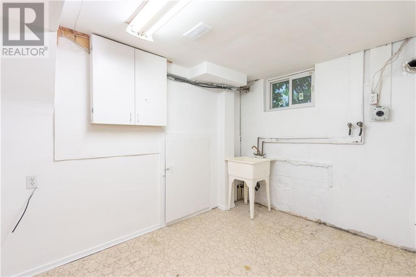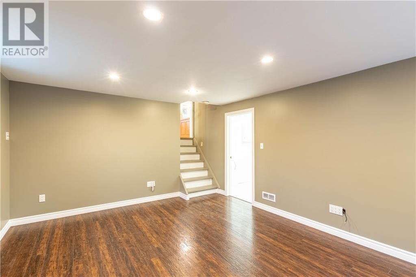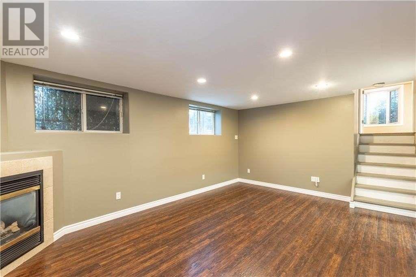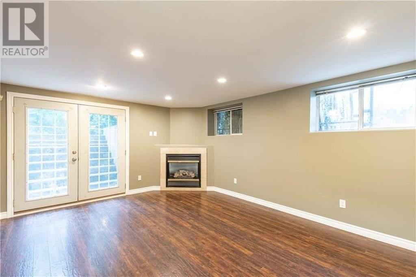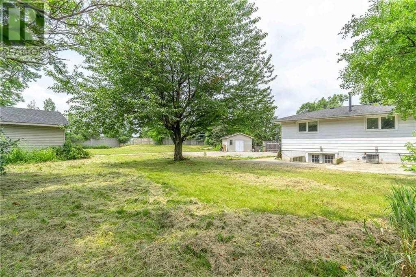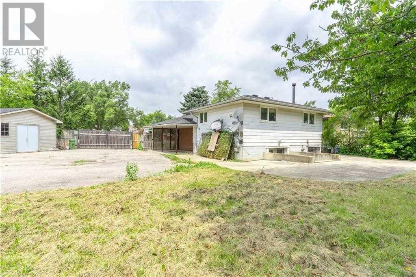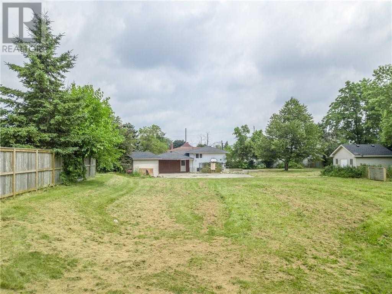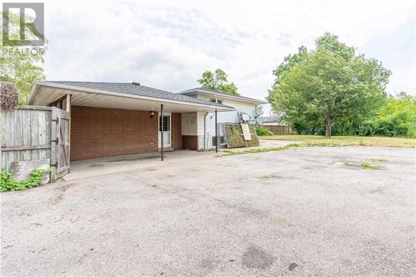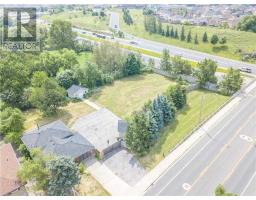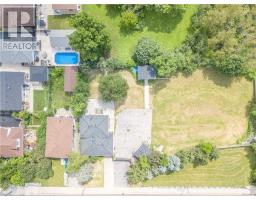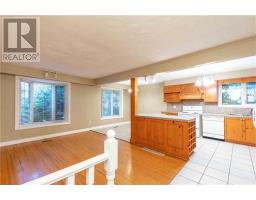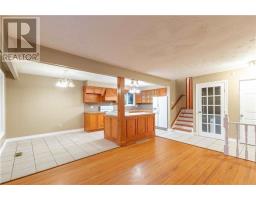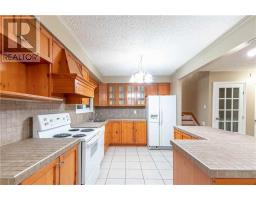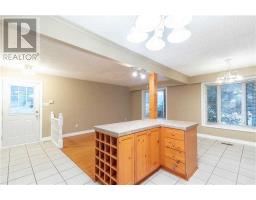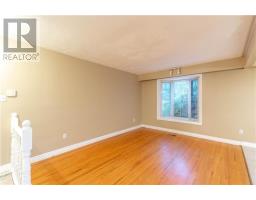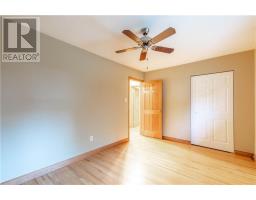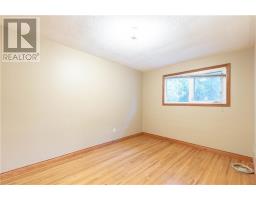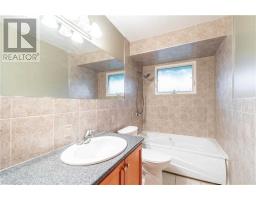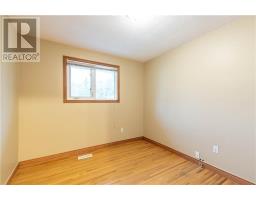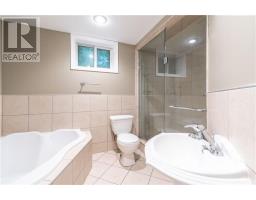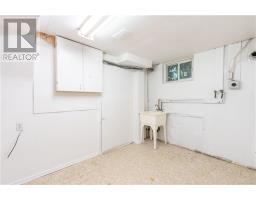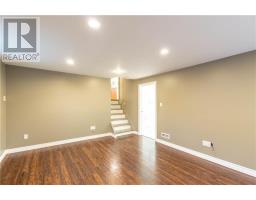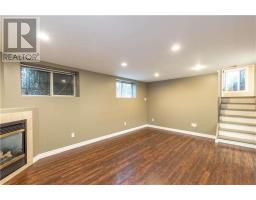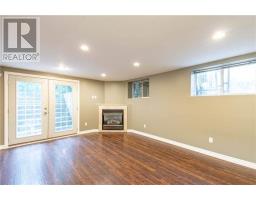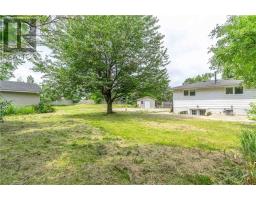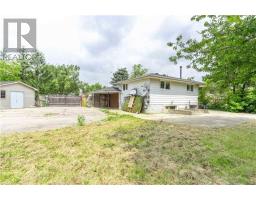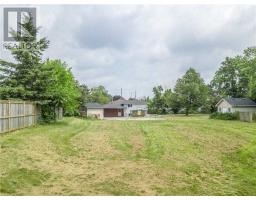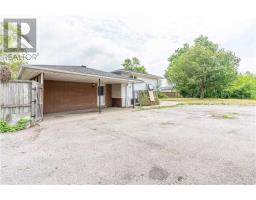753 West 5th St Hamilton, Ontario L9C 3R6
3 Bedroom
2 Bathroom
Fireplace
Central Air Conditioning
Forced Air
$649,900
Massive 197 Ft Wide By 122 Ft Deep Lot. West 5th And Lincoln Alexander Location ! Huge Fenced Yard.The Spacious Home Is A 3 Level Back Split, Ft 3 Bedrooms With Original Hardwood In Perfect Shape, 2 Full Bathrooms, W/O From The Finished Bsmnt That Boasts New Flooring & A Gas Fireplace. Carpet Free!**** EXTRAS **** Inclusions: Fridge, Stove, Dishwasher, All Light Fixtures, All Window Coverings, 2X Sheds. Rental: Hot Water Heater. (id:25308)
Property Details
| MLS® Number | X4575518 |
| Property Type | Single Family |
| Neigbourhood | Yeoville |
| Community Name | Rolston |
| Amenities Near By | Hospital, Park, Public Transit, Schools |
| Parking Space Total | 15 |
Building
| Bathroom Total | 2 |
| Bedrooms Above Ground | 3 |
| Bedrooms Total | 3 |
| Basement Development | Finished |
| Basement Features | Separate Entrance, Walk Out |
| Basement Type | N/a (finished) |
| Construction Style Attachment | Detached |
| Construction Style Split Level | Sidesplit |
| Cooling Type | Central Air Conditioning |
| Exterior Finish | Aluminum Siding, Brick |
| Fireplace Present | Yes |
| Heating Fuel | Natural Gas |
| Heating Type | Forced Air |
| Type | House |
Land
| Acreage | No |
| Land Amenities | Hospital, Park, Public Transit, Schools |
| Size Irregular | 197.77 X 122 Ft ; 198 X 122 X 195 X 96 |
| Size Total Text | 197.77 X 122 Ft ; 198 X 122 X 195 X 96|1/2 - 1.99 Acres |
Rooms
| Level | Type | Length | Width | Dimensions |
|---|---|---|---|---|
| Second Level | Bathroom | |||
| Second Level | Bedroom | 3.99 m | 2.86 m | 3.99 m x 2.86 m |
| Second Level | Bedroom | 3.17 m | 2.86 m | 3.17 m x 2.86 m |
| Second Level | Master Bedroom | 4.26 m | 2.83 m | 4.26 m x 2.83 m |
| Basement | Recreational, Games Room | 5.42 m | 2.43 m | 5.42 m x 2.43 m |
| Basement | Laundry Room | 3.71 m | 2.43 m | 3.71 m x 2.43 m |
| Basement | Other | |||
| Basement | Utility Room | 2.1 m | 1.98 m | 2.1 m x 1.98 m |
| Basement | Bathroom | |||
| Main Level | Living Room | 4.35 m | 3.35 m | 4.35 m x 3.35 m |
| Main Level | Kitchen | 6.4 m | 3.04 m | 6.4 m x 3.04 m |
| Main Level | Foyer | 3.35 m | 1.31 m | 3.35 m x 1.31 m |
Utilities
| Sewer | Installed |
| Natural Gas | Installed |
| Electricity | Installed |
| Cable | Installed |
https://www.realtor.ca/PropertyDetails.aspx?PropertyId=21132474
Interested?
Contact us for more information
