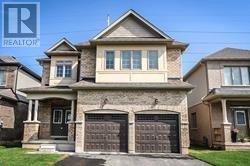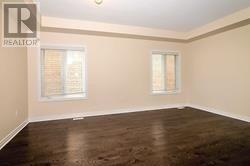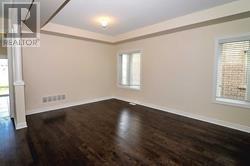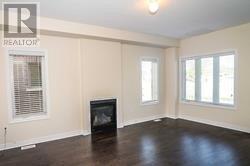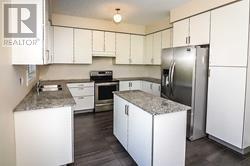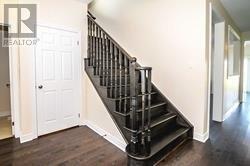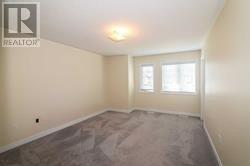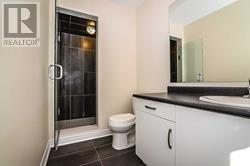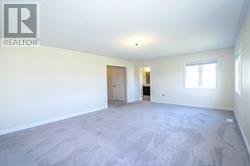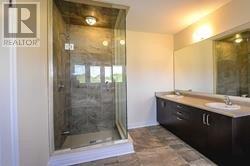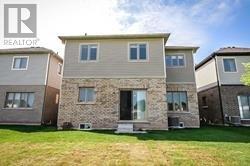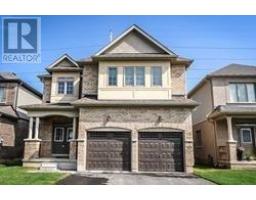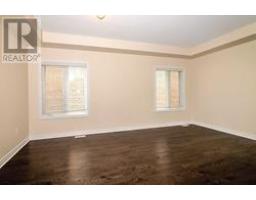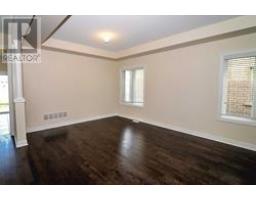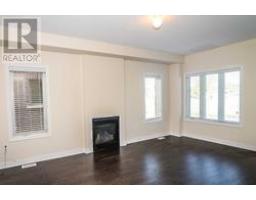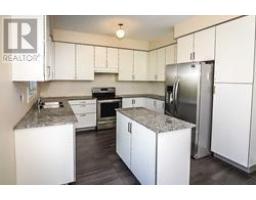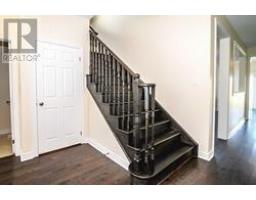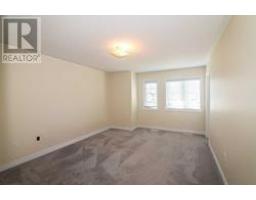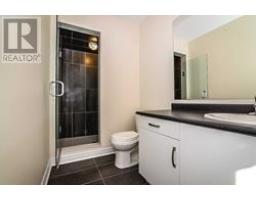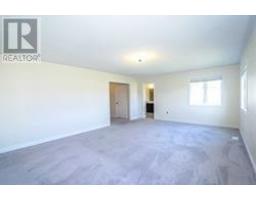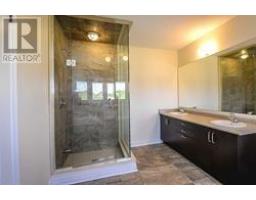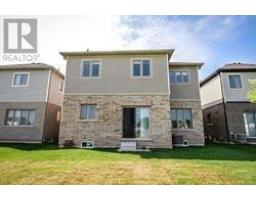4 Bedroom
4 Bathroom
Fireplace
Central Air Conditioning
Forced Air
$639,000
This Home Is Absolutely Stunning, Over 2900 Sq Ft, With Formal Living, Dinning And Family Room With Fireplace. Kitchen Island With All High End Appliances, 9 Foot Ceilings, Hardwood Floor On Main, Oak Staircase, This Home Boost Dbl Door Entry To A Grand Foyer, 4 Bedroom, 4 Bath, A Beautiful Master Bedroom With Walk-In Closet, 5Pc Ensuite, A Backyard Large Enough To Build Your Dream Oasis. Dont Miss Out Of An Opportunity To Own Your Move In Ready Dream Home!**** EXTRAS **** Minutes From The Best That Niagara Falls Has To Offer. Walk To Cineplex, Malls, Community Center And Park. Short Drive To Casino Niagara Or Enjoy The Scenery Of Niagara Falls All Elf, All Window Coverings, All S/S Appliances, Washer & Dryer (id:25308)
Property Details
|
MLS® Number
|
X4585411 |
|
Property Type
|
Single Family |
|
Amenities Near By
|
Park, Public Transit |
|
Parking Space Total
|
6 |
Building
|
Bathroom Total
|
4 |
|
Bedrooms Above Ground
|
4 |
|
Bedrooms Total
|
4 |
|
Basement Features
|
Separate Entrance |
|
Basement Type
|
Full |
|
Construction Style Attachment
|
Detached |
|
Cooling Type
|
Central Air Conditioning |
|
Exterior Finish
|
Brick, Vinyl |
|
Fireplace Present
|
Yes |
|
Heating Fuel
|
Natural Gas |
|
Heating Type
|
Forced Air |
|
Stories Total
|
2 |
|
Type
|
House |
Parking
Land
|
Acreage
|
No |
|
Land Amenities
|
Park, Public Transit |
|
Size Irregular
|
39.37 X 115 Ft |
|
Size Total Text
|
39.37 X 115 Ft |
Rooms
| Level |
Type |
Length |
Width |
Dimensions |
|
Second Level |
Master Bedroom |
6.4 m |
4.6 m |
6.4 m x 4.6 m |
|
Second Level |
Bedroom 2 |
4.15 m |
4.6 m |
4.15 m x 4.6 m |
|
Second Level |
Bedroom 3 |
3.35 m |
4.25 m |
3.35 m x 4.25 m |
|
Second Level |
Bedroom 4 |
3.35 m |
3.85 m |
3.35 m x 3.85 m |
|
Main Level |
Family Room |
3.8 m |
4.3 m |
3.8 m x 4.3 m |
|
Main Level |
Living Room |
3.95 m |
5.8 m |
3.95 m x 5.8 m |
|
Main Level |
Dining Room |
3.95 m |
5.8 m |
3.95 m x 5.8 m |
|
Main Level |
Kitchen |
3 m |
3.65 m |
3 m x 3.65 m |
|
Main Level |
Eating Area |
3.15 m |
3.65 m |
3.15 m x 3.65 m |
Utilities
|
Sewer
|
Installed |
|
Natural Gas
|
Installed |
|
Electricity
|
Installed |
|
Cable
|
Installed |
https://www.realtor.ca/PropertyDetails.aspx?PropertyId=21165581
