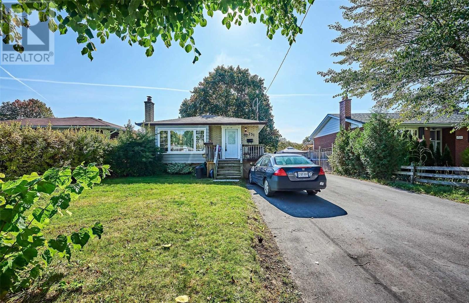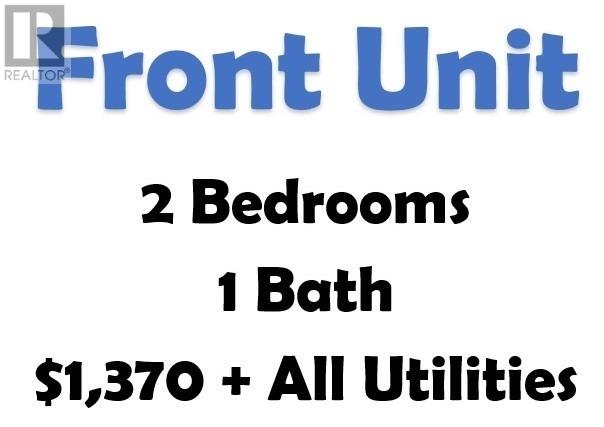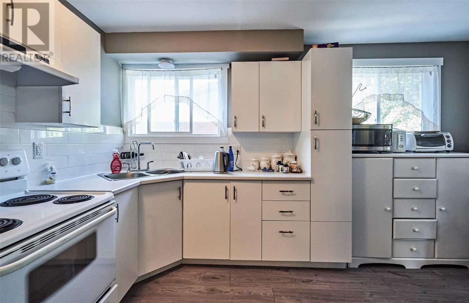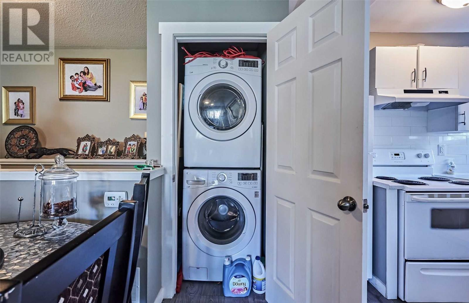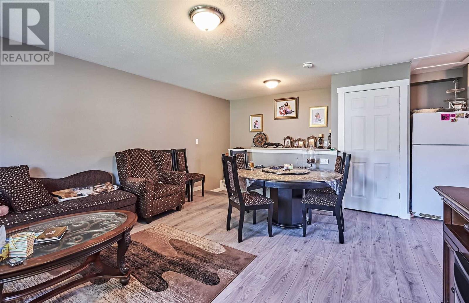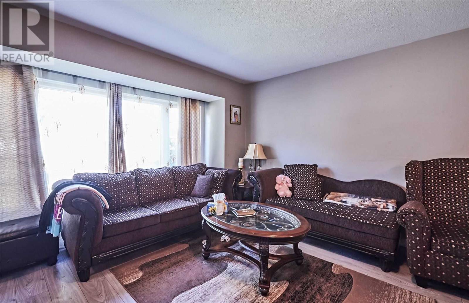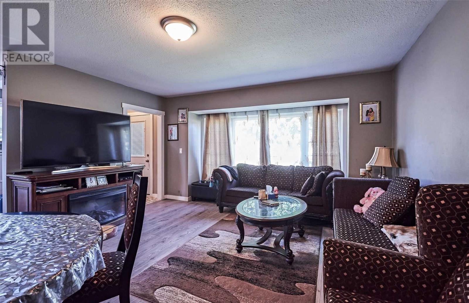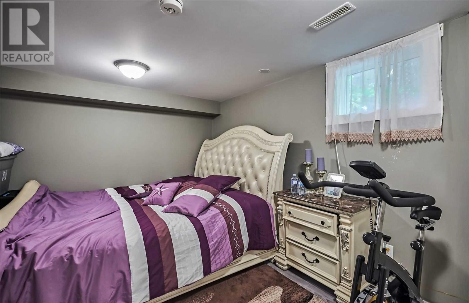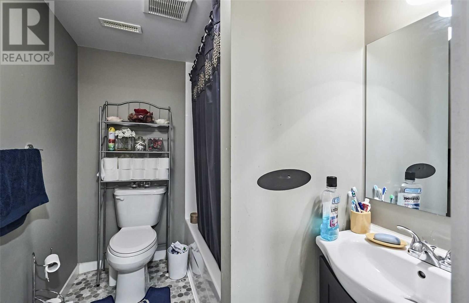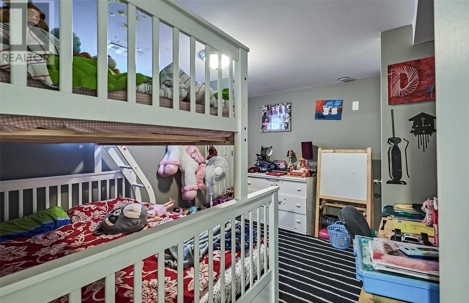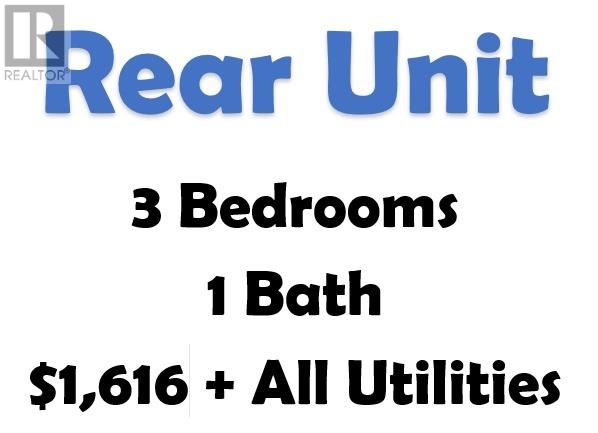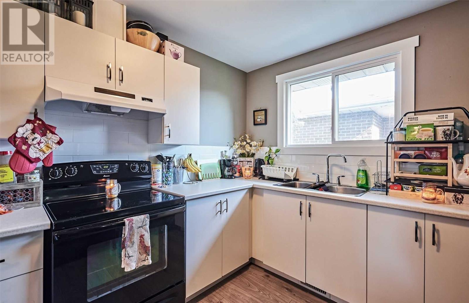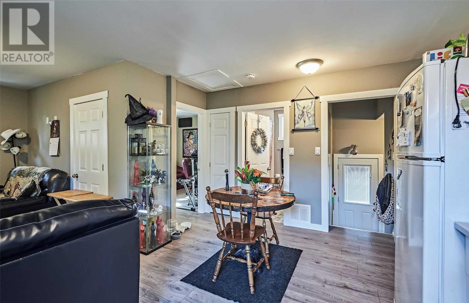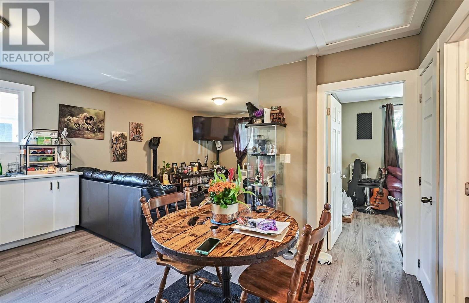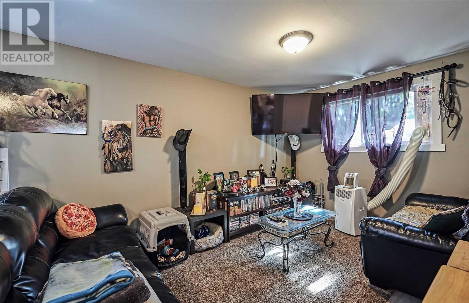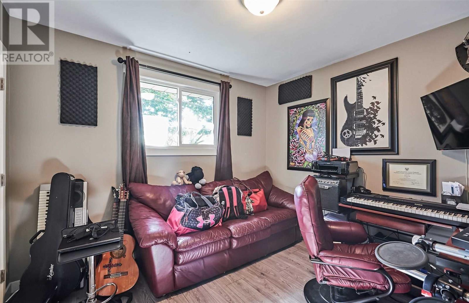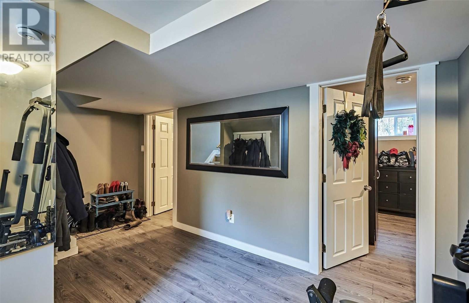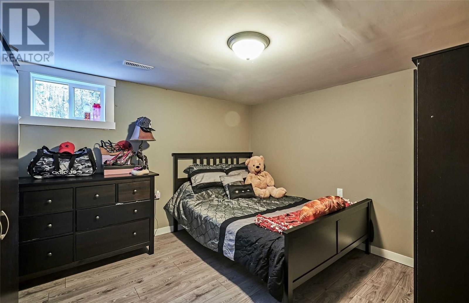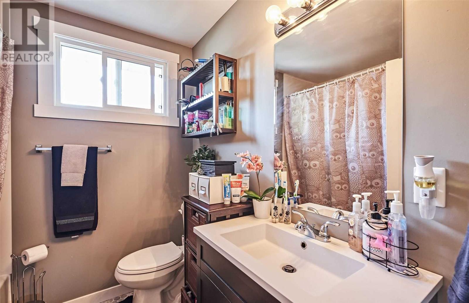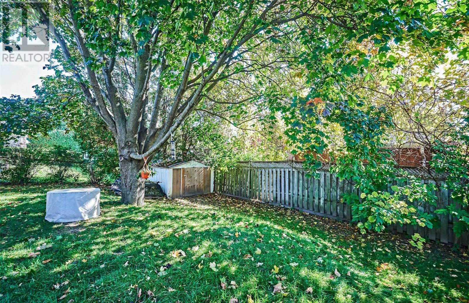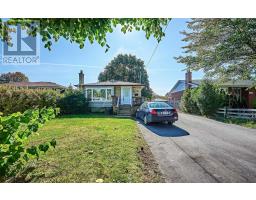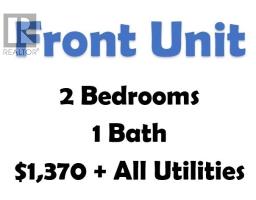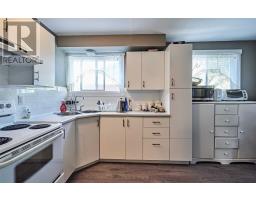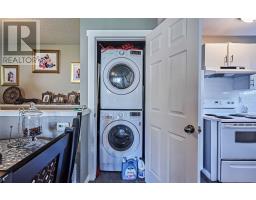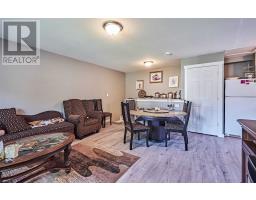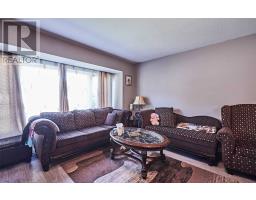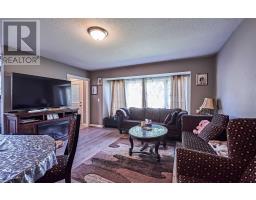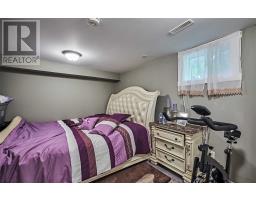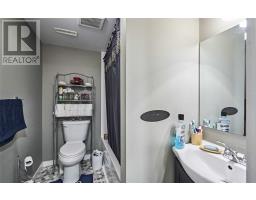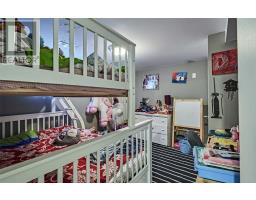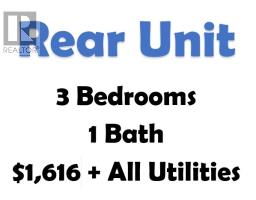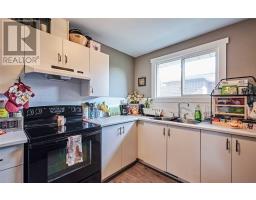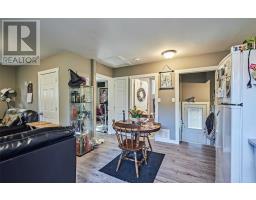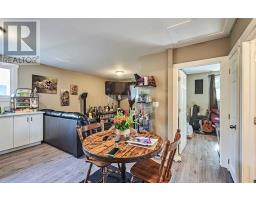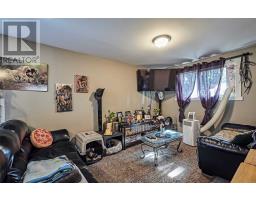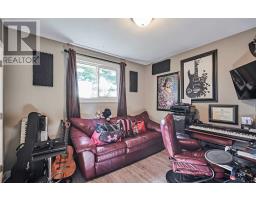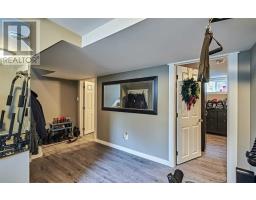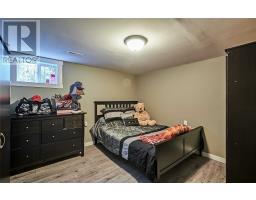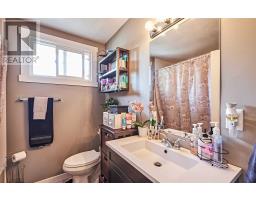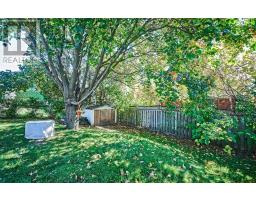751 Ascot Dr Oshawa, Ontario L1G 1X3
5 Bedroom
2 Bathroom
Bungalow
Forced Air
$609,900
Talk About An Incredible Turn-Key Investment! This Legally Registered Duplex Offers So Many Features, But Most Notably Is The Unique Vertical Split Layout Which Gives Everyone Main Flr Living Space. Fully Reno'd T/O & Boasts 2 100-Amp Hydro Panels, New Windows & Doors, 2 New Kitchens, Appliances, 2 New Baths, Flring, Paint, Shingles, Laundry In Each Unit, New Plumbing & Electrical T/O, Extra Lrg Driveway For Parking.**** EXTRAS **** Aaa Tenants Willing To Stay. Front Unit 2 Bed, 1 Bath Pays $1370+Ut & Rear Unit 3 Bed, 1 Bath Pays $1616+Ut. Get In Now & Start Making Some Monthly Cashflow! (id:25308)
Property Details
| MLS® Number | E4608784 |
| Property Type | Single Family |
| Neigbourhood | Eastdale |
| Community Name | Eastdale |
| Amenities Near By | Park, Public Transit, Schools |
| Parking Space Total | 6 |
Building
| Bathroom Total | 2 |
| Bedrooms Above Ground | 3 |
| Bedrooms Below Ground | 2 |
| Bedrooms Total | 5 |
| Architectural Style | Bungalow |
| Basement Development | Finished |
| Basement Features | Separate Entrance |
| Basement Type | N/a (finished) |
| Exterior Finish | Brick |
| Heating Fuel | Natural Gas |
| Heating Type | Forced Air |
| Stories Total | 1 |
| Type | Duplex |
Land
| Acreage | No |
| Land Amenities | Park, Public Transit, Schools |
| Size Irregular | 50 X 110 Ft |
| Size Total Text | 50 X 110 Ft |
Rooms
| Level | Type | Length | Width | Dimensions |
|---|---|---|---|---|
| Lower Level | Bedroom | 3.4 m | 3 m | 3.4 m x 3 m |
| Lower Level | Master Bedroom | 4.48 m | 3.29 m | 4.48 m x 3.29 m |
| Lower Level | Master Bedroom | 3.68 m | 3.27 m | 3.68 m x 3.27 m |
| Lower Level | Bedroom 3 | 3.3 m | 3.18 m | 3.3 m x 3.18 m |
| Main Level | Living Room | 4.59 m | 4.61 m | 4.59 m x 4.61 m |
| Main Level | Kitchen | 3.77 m | 2.99 m | 3.77 m x 2.99 m |
| Main Level | Kitchen | 4.74 m | 2.19 m | 4.74 m x 2.19 m |
| Main Level | Living Room | 4.47 m | 3.06 m | 4.47 m x 3.06 m |
| Main Level | Bedroom 2 | 3.2 m | 3.02 m | 3.2 m x 3.02 m |
https://www.realtor.ca/PropertyDetails.aspx?PropertyId=21248849
Interested?
Contact us for more information
