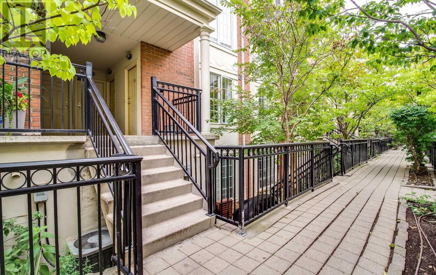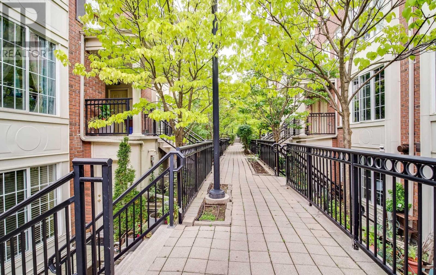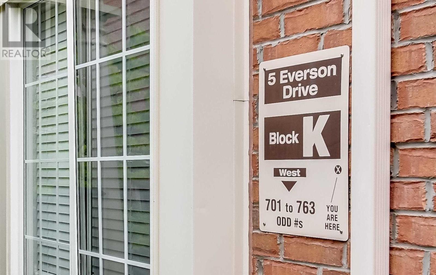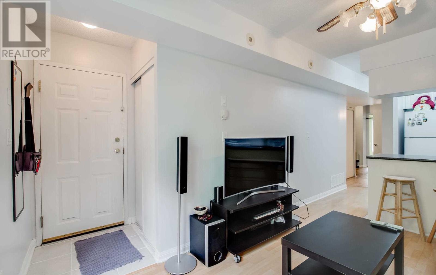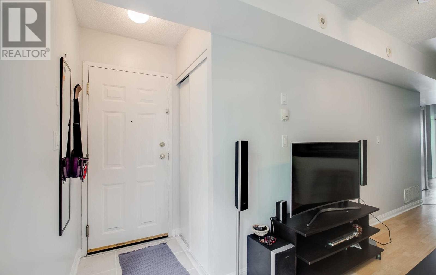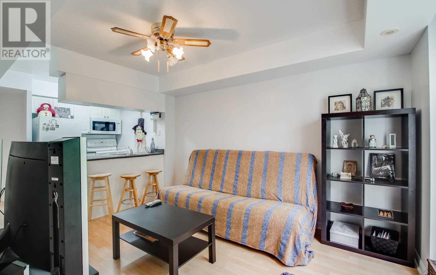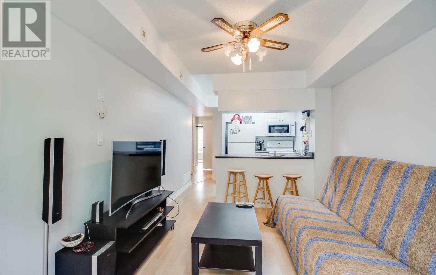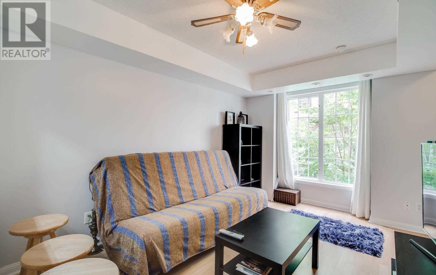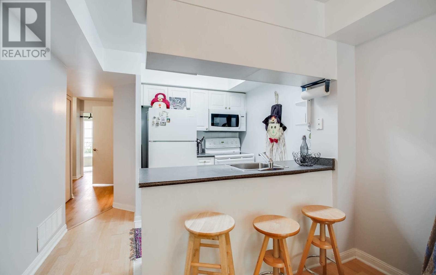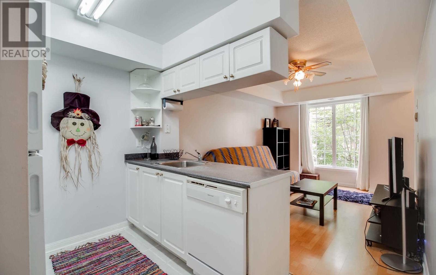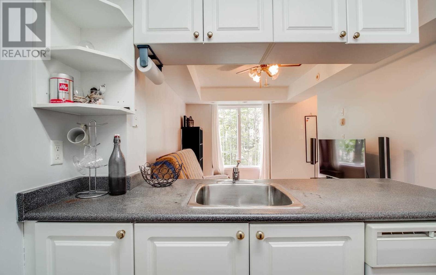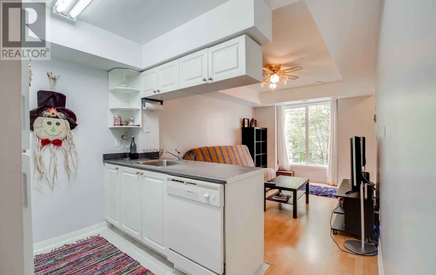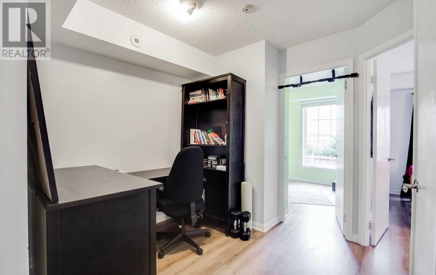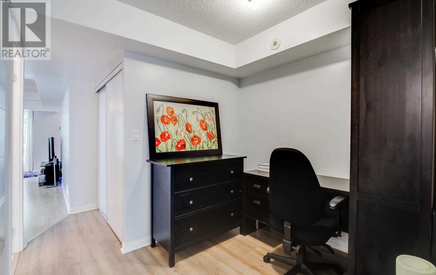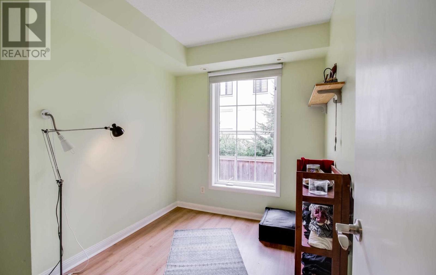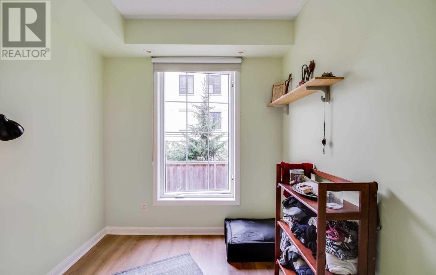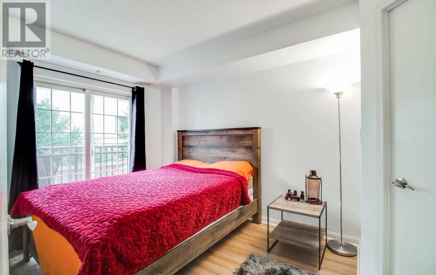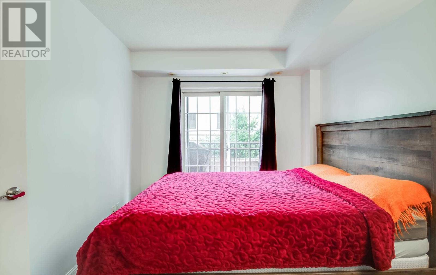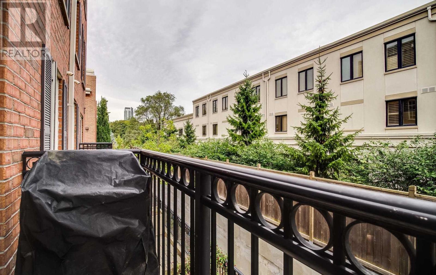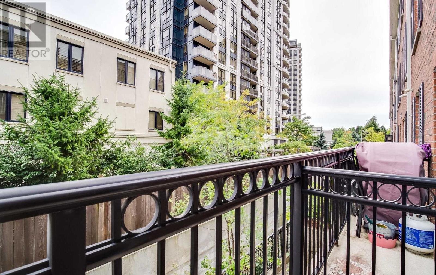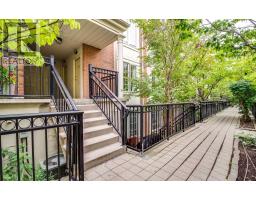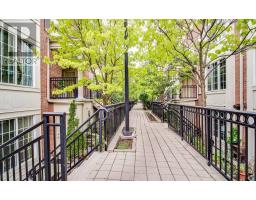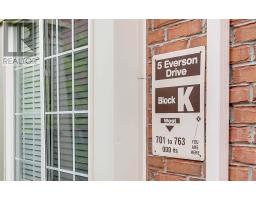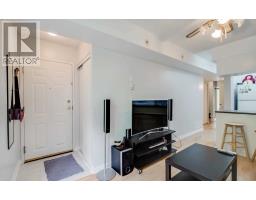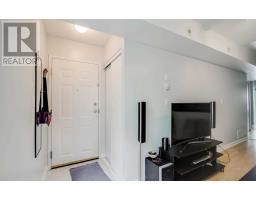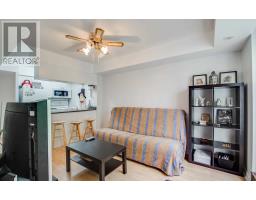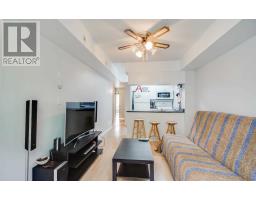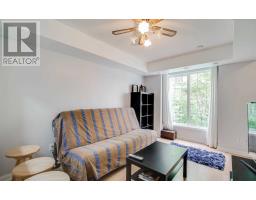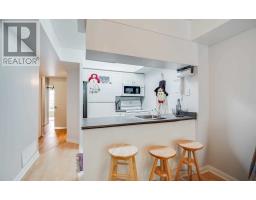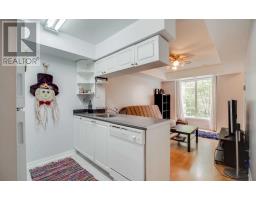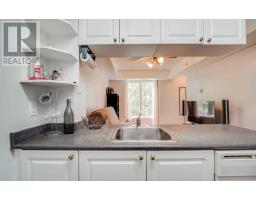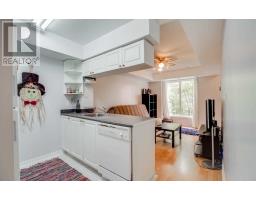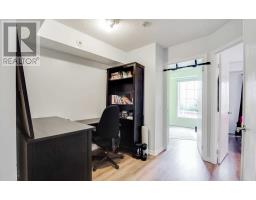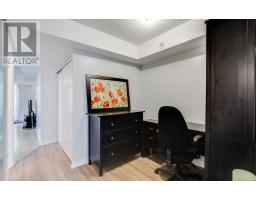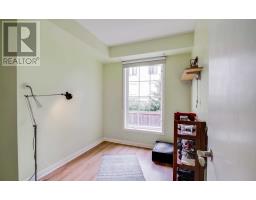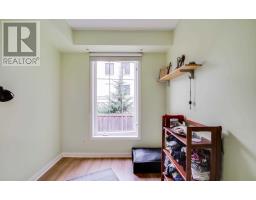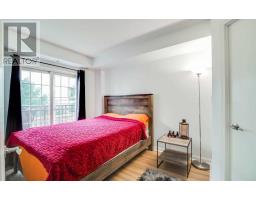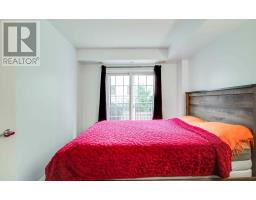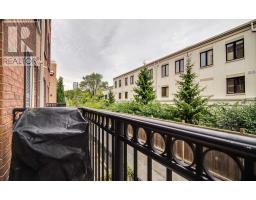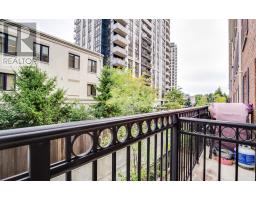#751 -5 Everson Dr Toronto, Ontario M2N 7C3
$519,800Maintenance,
$445.63 Monthly
Maintenance,
$445.63 MonthlyBeautiful Large 2+1 Bedroom T/Home W Open Balcony. Open Concept W Laminate Floors & Oversized Windows Thru-Out. Spacious Master Br W W/I Clst & W/O To Open Balcony. Huge Den For Office Or Exercise Space. 2nd Lrg Br. Parking Included, Walking Distance To Yonge & Sheppard Subway, Trendy Sheppard Centre, Whole Foods, Entertainment & Schools. Easy Access To Highways. Enjoy The Convenience Of Living In This Gorgeous Home! Fabulous Prime Demand North York Location!**** EXTRAS **** Fridge, Stove, Dshwshr, Microwave, Ens Laun Wshr & Dryr. 1 Prk Incl, Maint Fees Include: Hydro, Water, Heat, Cac. Open Balcony, All Elf's, All Wdw Covrg's. Hot Water Tank Rental $63.79/M By Reliance. 2 Br Flrs 2018, Roof 2019 By Management. (id:25308)
Property Details
| MLS® Number | C4601826 |
| Property Type | Single Family |
| Community Name | Willowdale East |
| Amenities Near By | Park, Public Transit, Schools |
| Features | Balcony |
| Parking Space Total | 1 |
Building
| Bathroom Total | 1 |
| Bedrooms Above Ground | 2 |
| Bedrooms Below Ground | 1 |
| Bedrooms Total | 3 |
| Amenities | Party Room |
| Cooling Type | Central Air Conditioning |
| Exterior Finish | Brick |
| Heating Fuel | Natural Gas |
| Heating Type | Forced Air |
| Type | Row / Townhouse |
Parking
| Underground | |
| Visitor parking |
Land
| Acreage | No |
| Land Amenities | Park, Public Transit, Schools |
Rooms
| Level | Type | Length | Width | Dimensions |
|---|---|---|---|---|
| Flat | Living Room | 3.38 m | 2.93 m | 3.38 m x 2.93 m |
| Flat | Kitchen | 2.95 m | 2.28 m | 2.95 m x 2.28 m |
| Flat | Den | 2.65 m | 2.68 m | 2.65 m x 2.68 m |
| Flat | Master Bedroom | 2.77 m | 2.95 m | 2.77 m x 2.95 m |
| Flat | Bedroom 2 | 2.65 m | 2.22 m | 2.65 m x 2.22 m |
https://www.realtor.ca/PropertyDetails.aspx?PropertyId=21223513
Interested?
Contact us for more information
