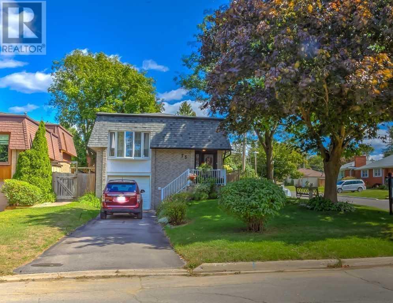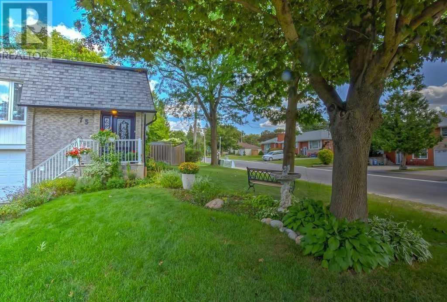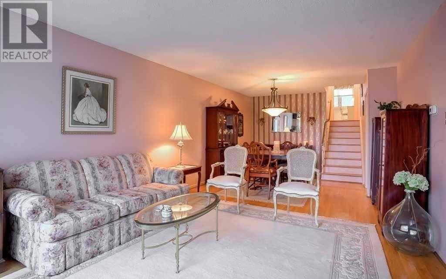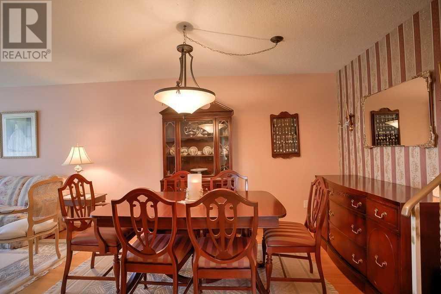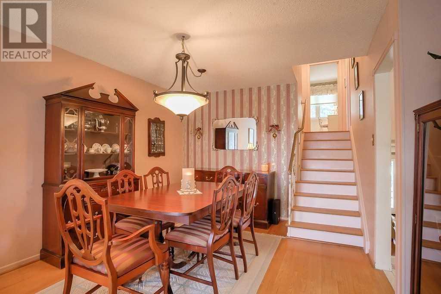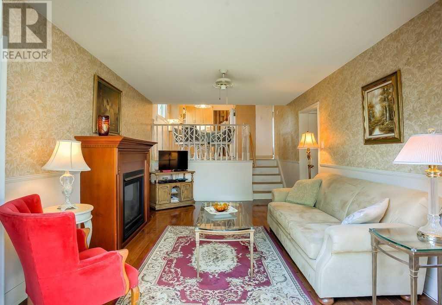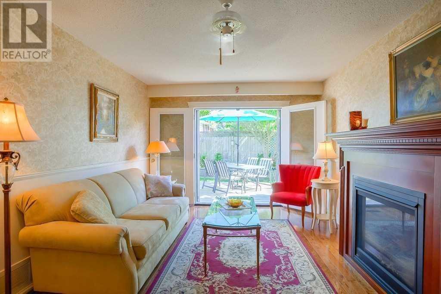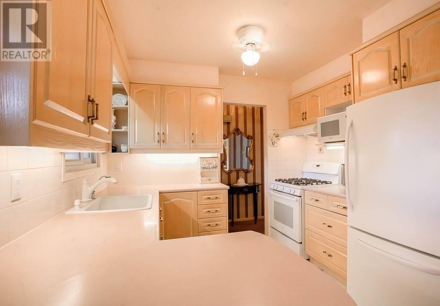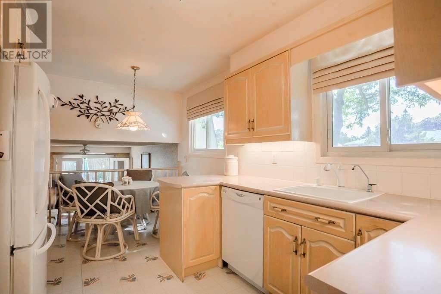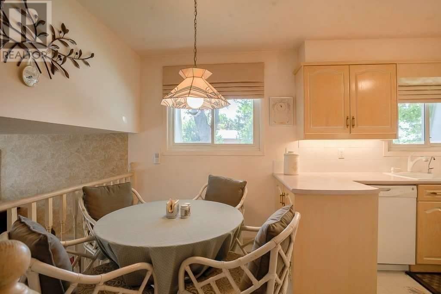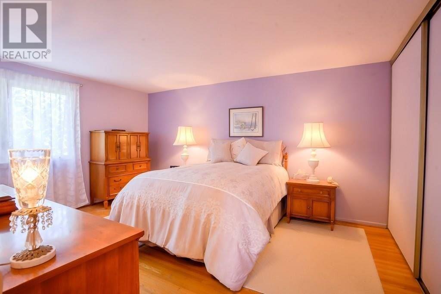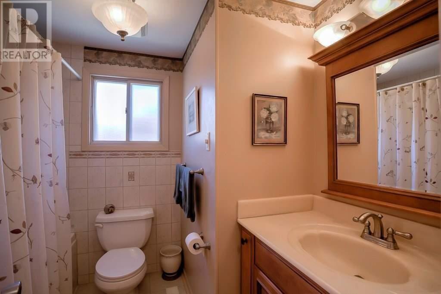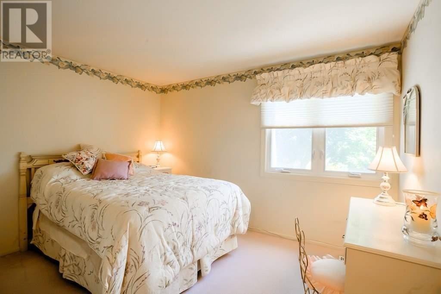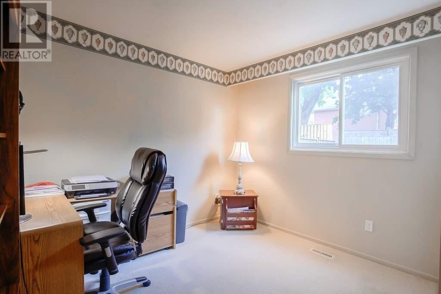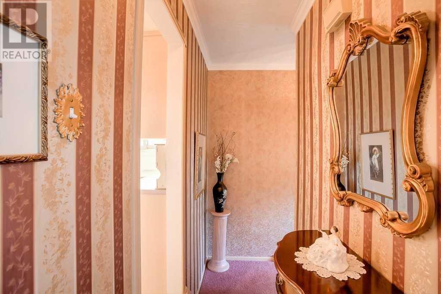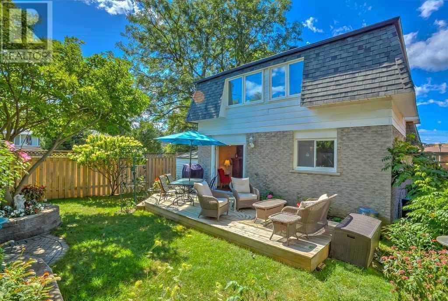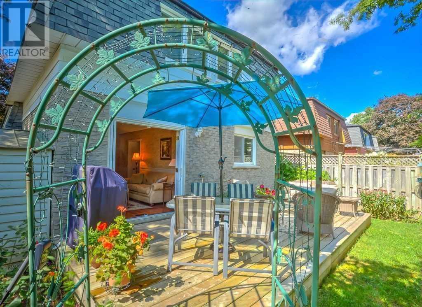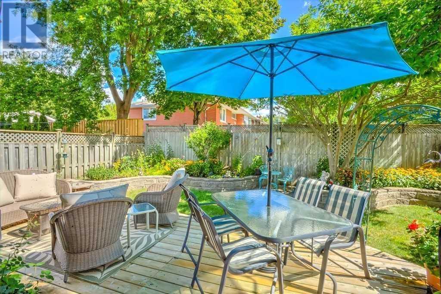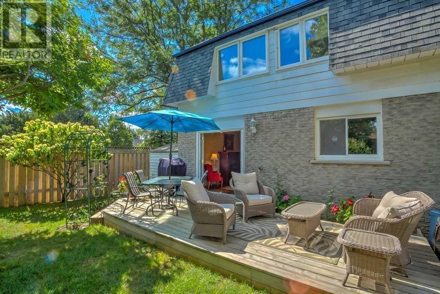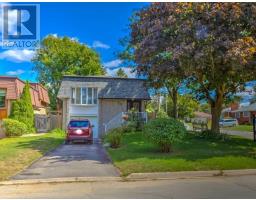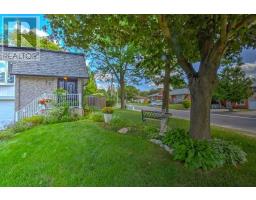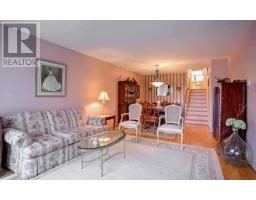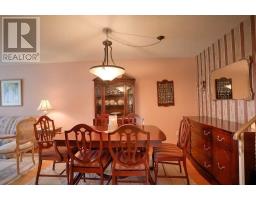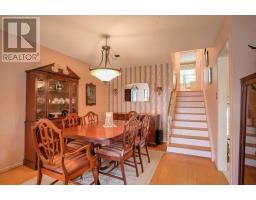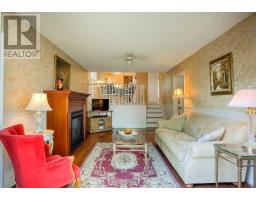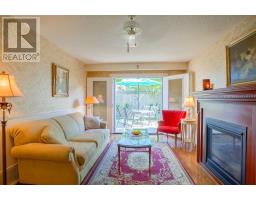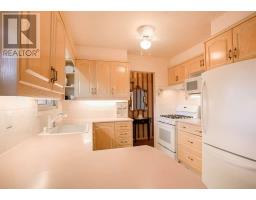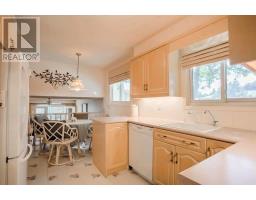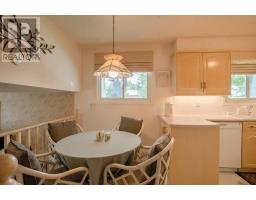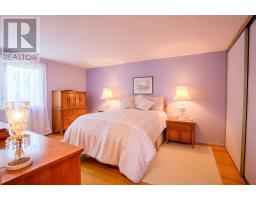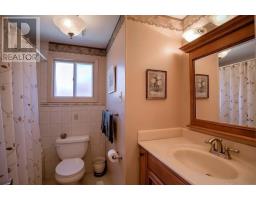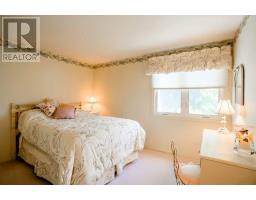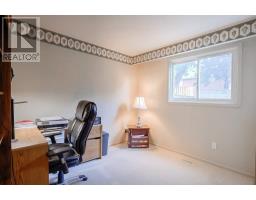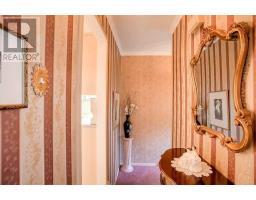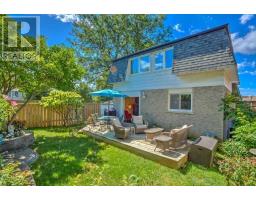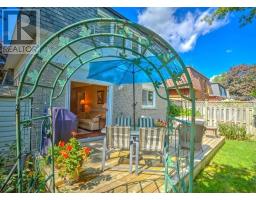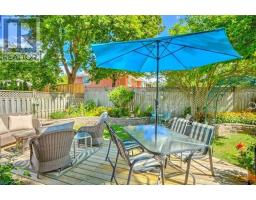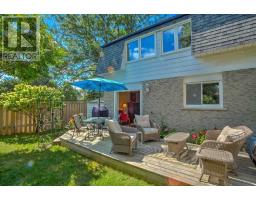3 Bedroom
2 Bathroom
Fireplace
Central Air Conditioning
Forced Air
$699,900
Rare Offering: Live Amongst Mature Trees In A Quiet Child-Safe, Cul-De-Sac. Timeless, Meticulously Maintained Backsplit W/ Walk-Out, Screams Pride Of Ownership. Charming, Family Home Sits On Premium Corner Lot Featuring Sunbathed Living Area,Wet Bar, Open Concept, Eat-In-Kitchen, Over Looking Family Rm W/Gas Fplace, Walk-Out To Show-Stopper Backyard Featuring Deck&Pond, Perfect For Entertaining. Partially Finished Bsmt W/Separate Entr. Close To All Amenities.**** EXTRAS **** All Existing Appl. Incl. Fridge, Stove, B/I Dishwasher, Washer, Dryer, All Window Coverings, All Elf's, Gas Fireplace, Cac, Garden Shed, Gdo W/Remote, Central Vac. W/Accessories, Fully Fenced Backyard (Hwt, Furnace Rental). (id:25308)
Property Details
|
MLS® Number
|
N4610540 |
|
Property Type
|
Single Family |
|
Community Name
|
Stouffville |
|
Amenities Near By
|
Park, Public Transit, Schools |
|
Features
|
Cul-de-sac, Wooded Area |
|
Parking Space Total
|
3 |
Building
|
Bathroom Total
|
2 |
|
Bedrooms Above Ground
|
2 |
|
Bedrooms Below Ground
|
1 |
|
Bedrooms Total
|
3 |
|
Basement Development
|
Partially Finished |
|
Basement Type
|
N/a (partially Finished) |
|
Construction Style Attachment
|
Detached |
|
Construction Style Split Level
|
Backsplit |
|
Cooling Type
|
Central Air Conditioning |
|
Exterior Finish
|
Aluminum Siding, Brick |
|
Fireplace Present
|
Yes |
|
Heating Fuel
|
Natural Gas |
|
Heating Type
|
Forced Air |
|
Type
|
House |
Parking
Land
|
Acreage
|
No |
|
Land Amenities
|
Park, Public Transit, Schools |
|
Size Irregular
|
40 X 100.05 Ft |
|
Size Total Text
|
40 X 100.05 Ft |
Rooms
| Level |
Type |
Length |
Width |
Dimensions |
|
Basement |
Recreational, Games Room |
5.54 m |
3.61 m |
5.54 m x 3.61 m |
|
Lower Level |
Family Room |
5.1 m |
3.38 m |
5.1 m x 3.38 m |
|
Lower Level |
Bedroom 3 |
3.5 m |
2.67 m |
3.5 m x 2.67 m |
|
Main Level |
Living Room |
7.59 m |
3.82 m |
7.59 m x 3.82 m |
|
Main Level |
Dining Room |
7.59 m |
3.82 m |
7.59 m x 3.82 m |
|
Main Level |
Kitchen |
2.91 m |
2.49 m |
2.91 m x 2.49 m |
|
Main Level |
Eating Area |
3.36 m |
2.07 m |
3.36 m x 2.07 m |
|
Upper Level |
Master Bedroom |
4.61 m |
3.49 m |
4.61 m x 3.49 m |
|
Upper Level |
Bedroom 2 |
3.5 m |
2.67 m |
3.5 m x 2.67 m |
http://www.75vanzant.com
