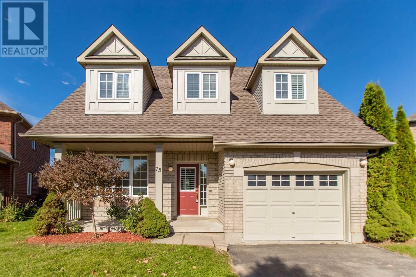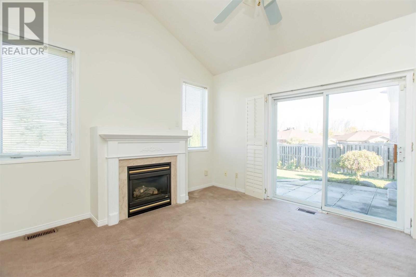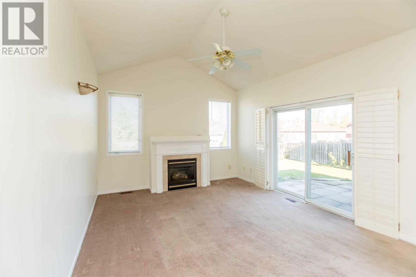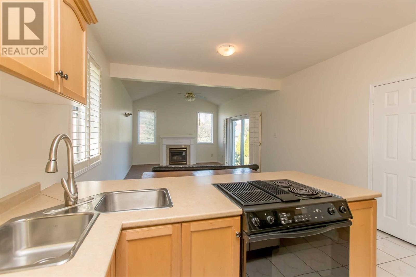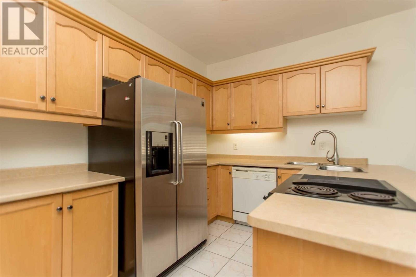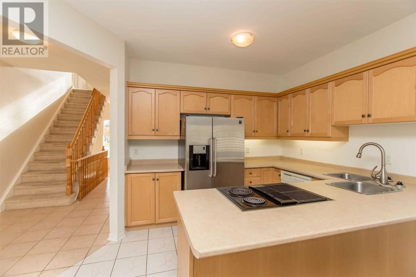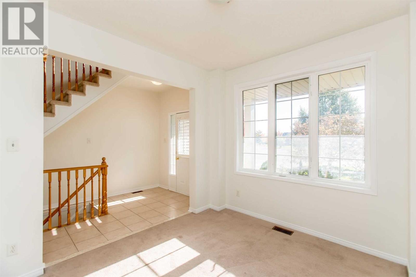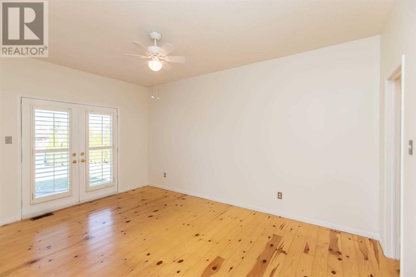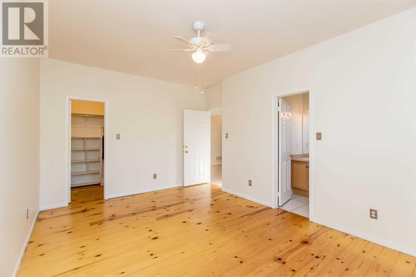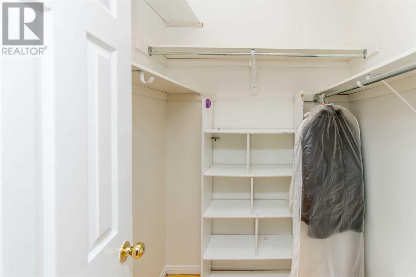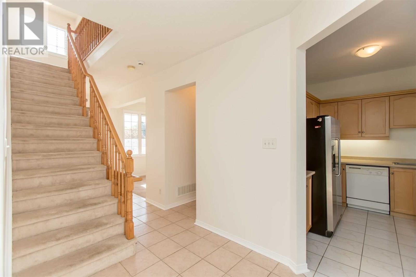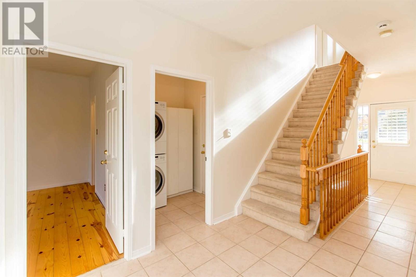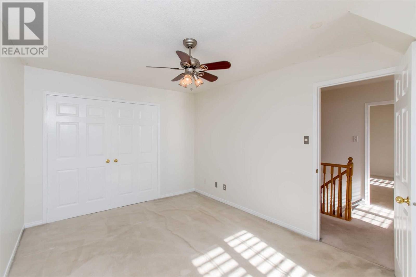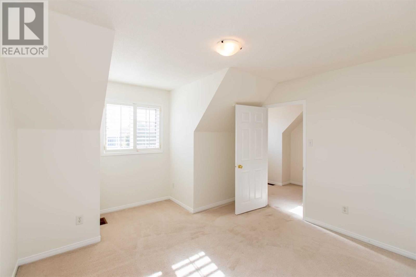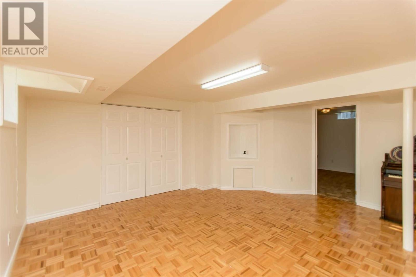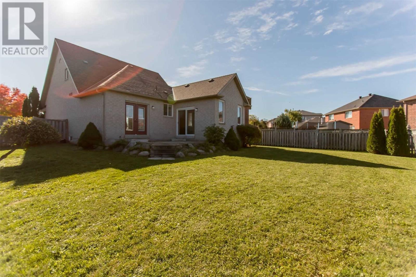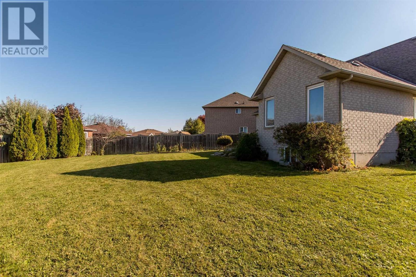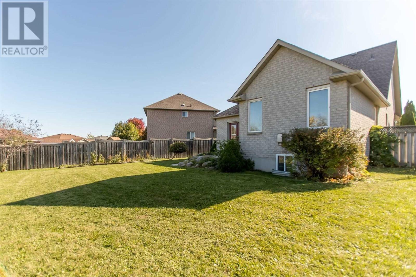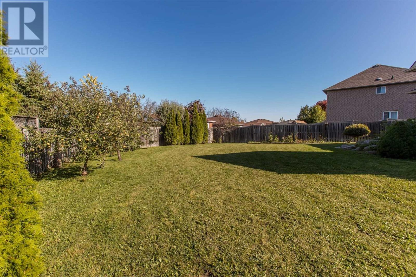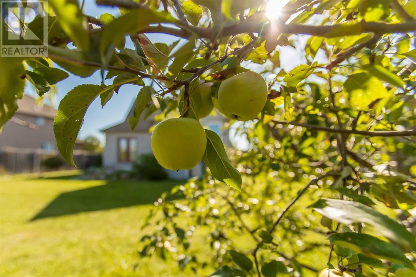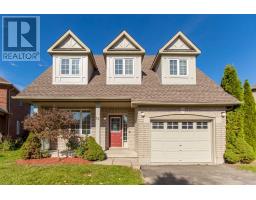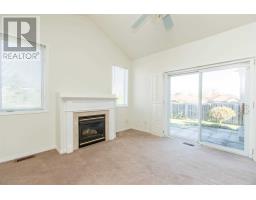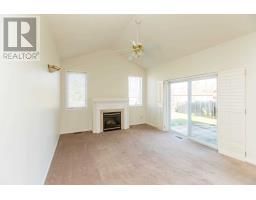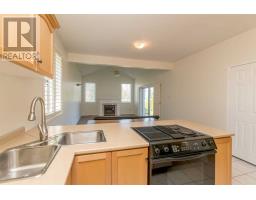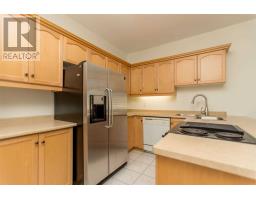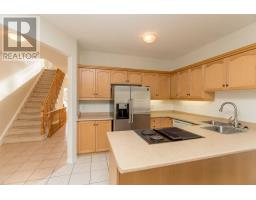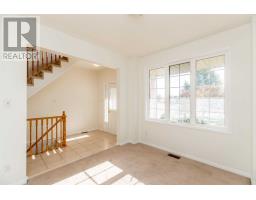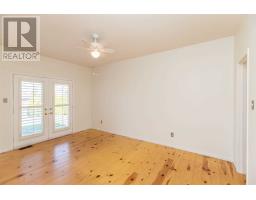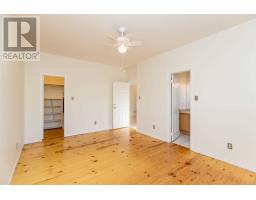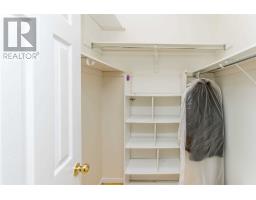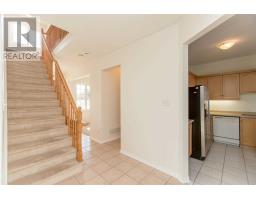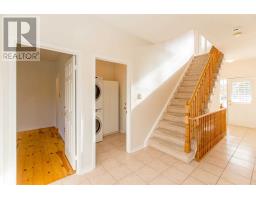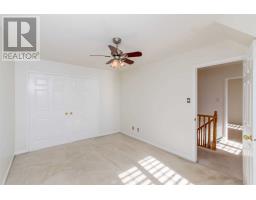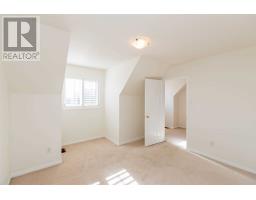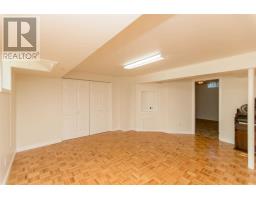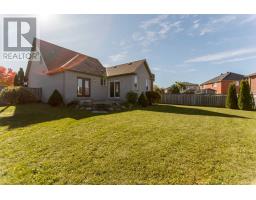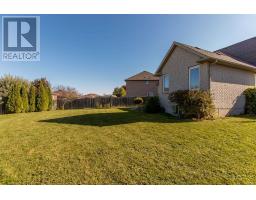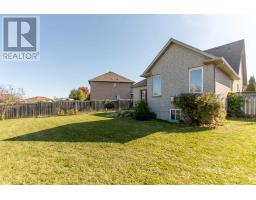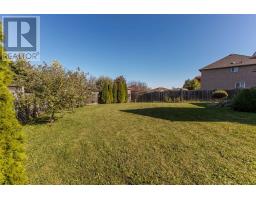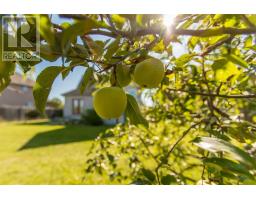75 Tunbridge Rd Barrie, Ontario L4M 6S9
4 Bedroom
4 Bathroom
Fireplace
Central Air Conditioning
Forced Air
$525,000
This Unique Cape Cod Style, Very Well-Kept 4 Bdrm Home Is Located On A Large Pie Shaped Lot In Barrie's North East End. This Property Would Make A Terrific Family Home Or Investment Given Its Close Proximity To Schools, Parks, Rvh Hospital, & A Short Drive To Hwy 400 Access. This Home Has Been Freshly Painted From Top To Bottom, Newer Shingles, & Water Purification System. With 2,500 Sq Ft Of Finished Living Space This Home Is An Absolute Must Visit! (id:25308)
Property Details
| MLS® Number | S4605710 |
| Property Type | Single Family |
| Community Name | Georgian Drive |
| Amenities Near By | Hospital, Park, Public Transit, Schools |
| Parking Space Total | 2 |
Building
| Bathroom Total | 4 |
| Bedrooms Above Ground | 3 |
| Bedrooms Below Ground | 1 |
| Bedrooms Total | 4 |
| Basement Development | Finished |
| Basement Type | Full (finished) |
| Construction Style Attachment | Detached |
| Cooling Type | Central Air Conditioning |
| Exterior Finish | Brick |
| Fireplace Present | Yes |
| Heating Fuel | Natural Gas |
| Heating Type | Forced Air |
| Stories Total | 2 |
| Type | House |
Parking
| Attached garage |
Land
| Acreage | No |
| Land Amenities | Hospital, Park, Public Transit, Schools |
| Size Irregular | 31.4 X 120.36 Ft ; 120.36x42.71x53.08x112.35x 31.37 |
| Size Total Text | 31.4 X 120.36 Ft ; 120.36x42.71x53.08x112.35x 31.37 |
Rooms
| Level | Type | Length | Width | Dimensions |
|---|---|---|---|---|
| Lower Level | Recreational, Games Room | 7.5 m | 5.01 m | 7.5 m x 5.01 m |
| Lower Level | Bedroom | 3.66 m | 3.44 m | 3.66 m x 3.44 m |
| Lower Level | Den | 3.62 m | 2.88 m | 3.62 m x 2.88 m |
| Lower Level | Den | 3.78 m | 2.88 m | 3.78 m x 2.88 m |
| Main Level | Living Room | 3.4 m | 3.25 m | 3.4 m x 3.25 m |
| Main Level | Kitchen | 4.8 m | 3.6 m | 4.8 m x 3.6 m |
| Main Level | Family Room | 4.9 m | 3.8 m | 4.9 m x 3.8 m |
| Main Level | Master Bedroom | 4.8 m | 3.6 m | 4.8 m x 3.6 m |
| Upper Level | Bedroom | 4.32 m | 3.06 m | 4.32 m x 3.06 m |
| Upper Level | Bedroom | 3.61 m | 3.2 m | 3.61 m x 3.2 m |
https://www.realtor.ca/PropertyDetails.aspx?PropertyId=21237144
Interested?
Contact us for more information
