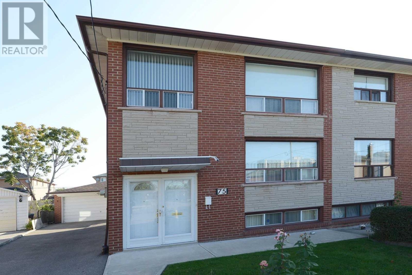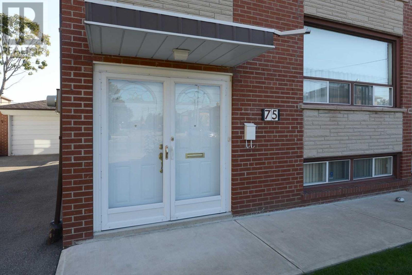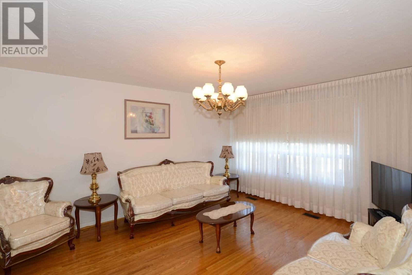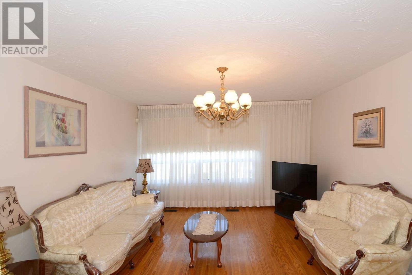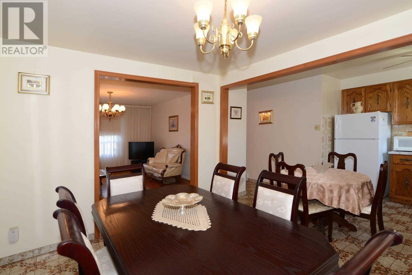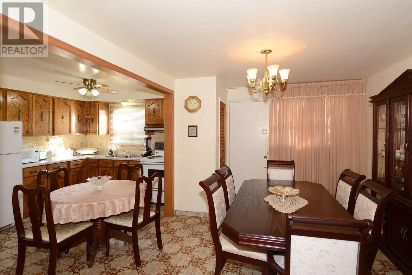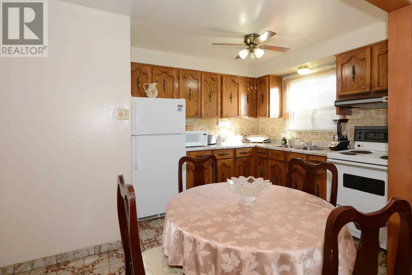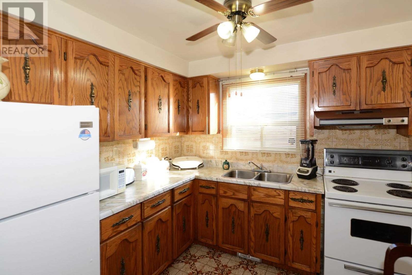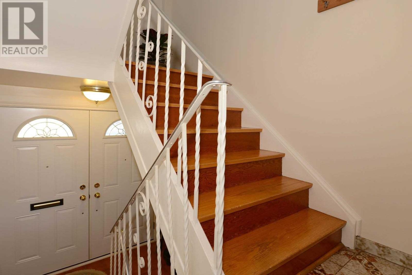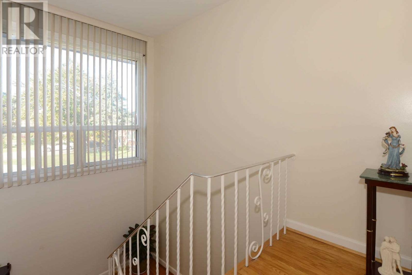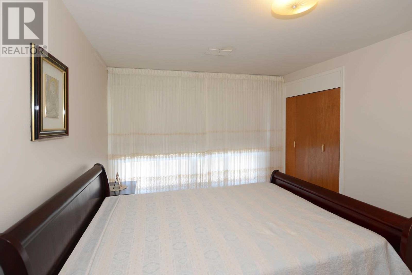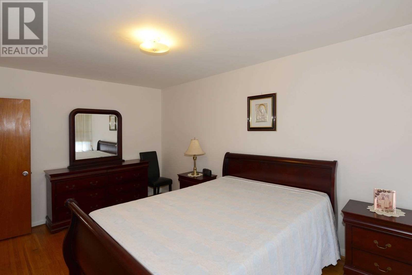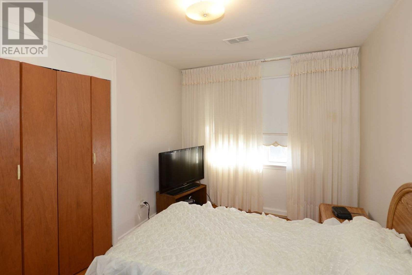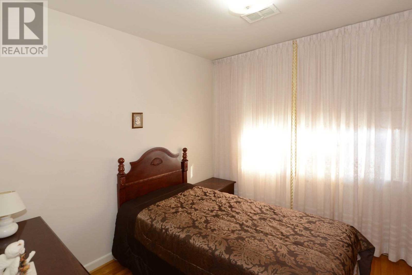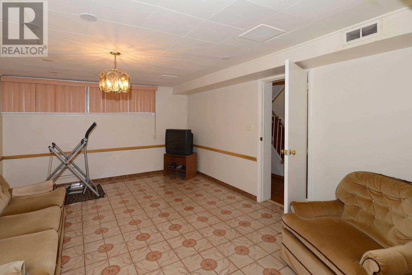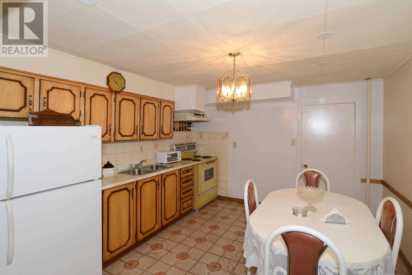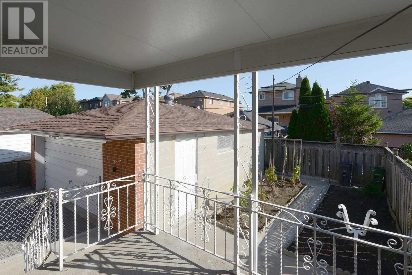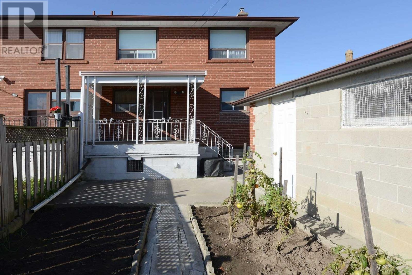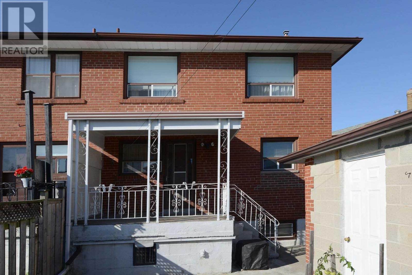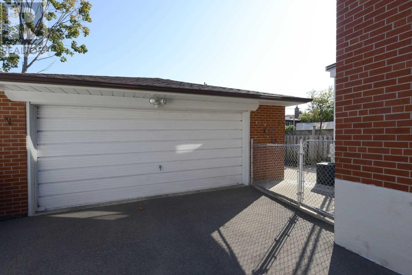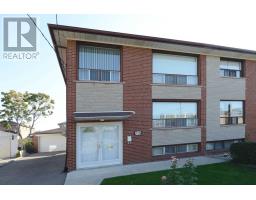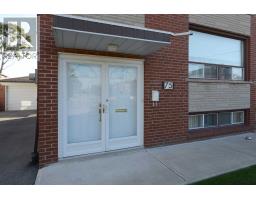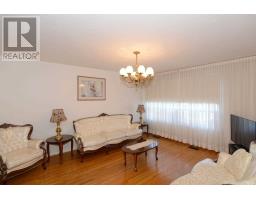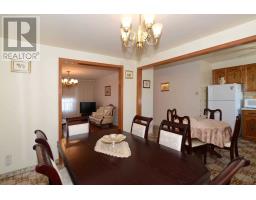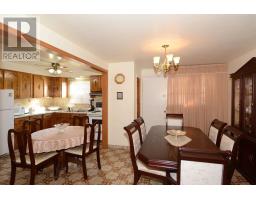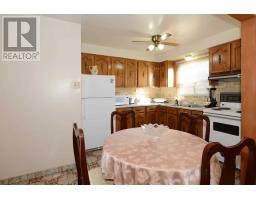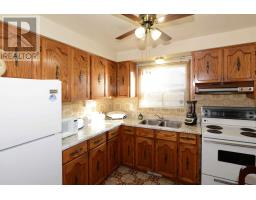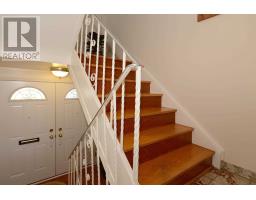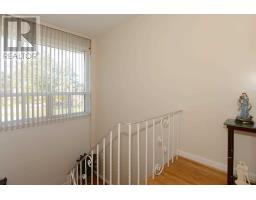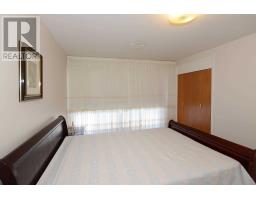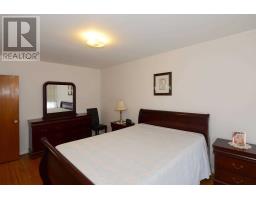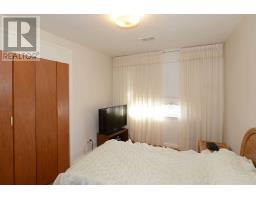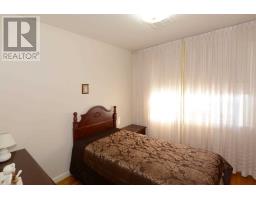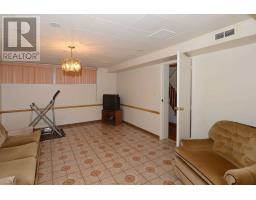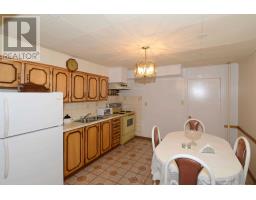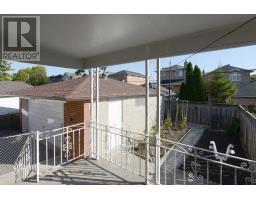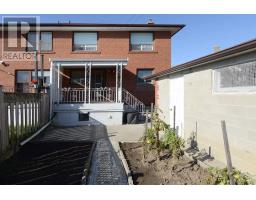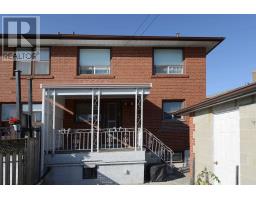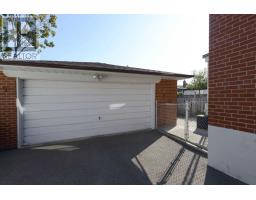75 Pamille Pl Toronto, Ontario M6M 3B1
3 Bedroom
3 Bathroom
Central Air Conditioning
Forced Air
$749,000
Spotless, Well Maintained 3 Bedroom Home, Hardwood And Ceramic Flooring Throughout, 2 Piece Powder Room On Main Floor, Basement With 2nd Kitchen And 3 Piece Bathroom. Finished Basement, Long Driveway Leads To A Huge Double Car Garage. 3 Year New Roof Shingles, Walking Distance To Public Transportation, Schools, Shops And Churches. Minutes From Hwy 401 & 400. Thank You For Your Interest.**** EXTRAS **** All Existing Light Fixtures, All Existing Window Coverings, Main Floor Fridge And Stove, Bsmt Fridge, Stove, Washer, Dryer (All Appliances In As Is Condition), Garage Door Opener, 3 Year New Roof Shingles, Cul De Sac. (id:25308)
Property Details
| MLS® Number | W4603031 |
| Property Type | Single Family |
| Community Name | Brookhaven-Amesbury |
| Parking Space Total | 6 |
Building
| Bathroom Total | 3 |
| Bedrooms Above Ground | 3 |
| Bedrooms Total | 3 |
| Basement Development | Finished |
| Basement Type | N/a (finished) |
| Construction Style Attachment | Semi-detached |
| Cooling Type | Central Air Conditioning |
| Exterior Finish | Brick |
| Heating Fuel | Natural Gas |
| Heating Type | Forced Air |
| Stories Total | 2 |
| Type | House |
Parking
| Detached garage |
Land
| Acreage | No |
| Size Irregular | 33.48 X 91.6 Ft ; North Side 107.18 Rear 32.12 Being Irreg |
| Size Total Text | 33.48 X 91.6 Ft ; North Side 107.18 Rear 32.12 Being Irreg |
Rooms
| Level | Type | Length | Width | Dimensions |
|---|---|---|---|---|
| Second Level | Master Bedroom | 3.17 m | 4.81 m | 3.17 m x 4.81 m |
| Second Level | Bedroom 2 | 2.85 m | 2.65 m | 2.85 m x 2.65 m |
| Second Level | Bedroom 3 | 3.95 m | 2.7 m | 3.95 m x 2.7 m |
| Basement | Recreational, Games Room | 8.79 m | 3.74 m | 8.79 m x 3.74 m |
| Main Level | Living Room | 4.74 m | 3.89 m | 4.74 m x 3.89 m |
| Main Level | Kitchen | 3.91 m | 2.77 m | 3.91 m x 2.77 m |
| Main Level | Dining Room | 3.9 m | 3.25 m | 3.9 m x 3.25 m |
https://www.realtor.ca/PropertyDetails.aspx?PropertyId=21228013
Interested?
Contact us for more information
