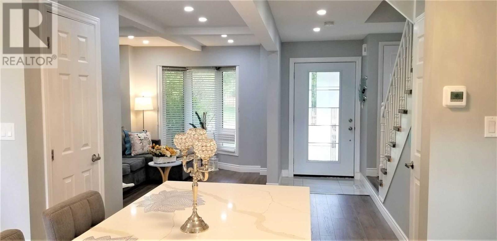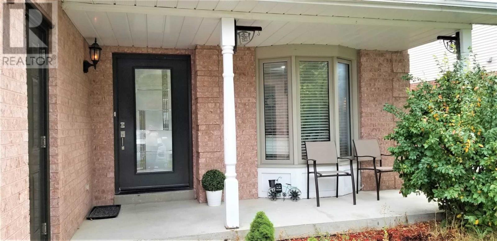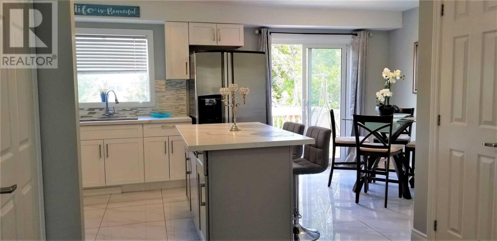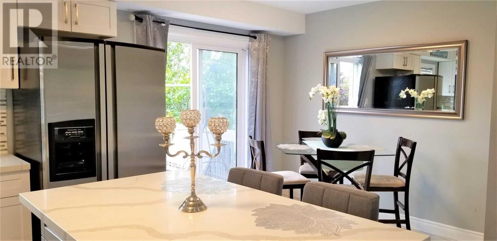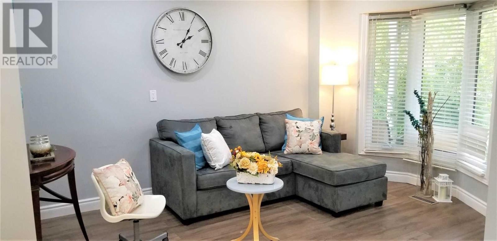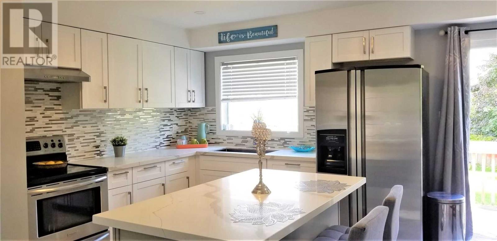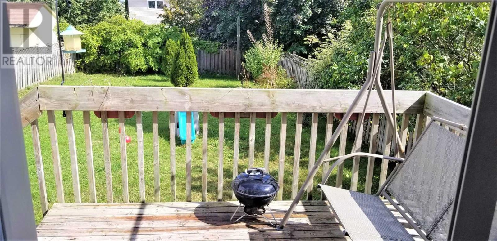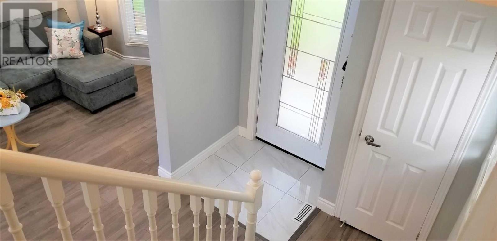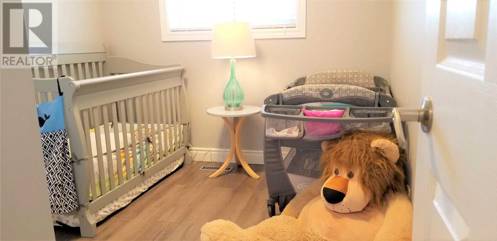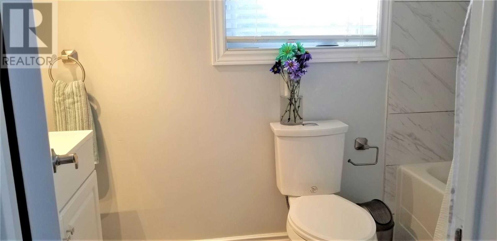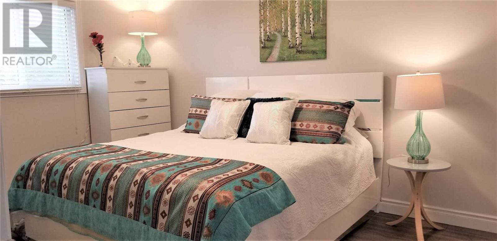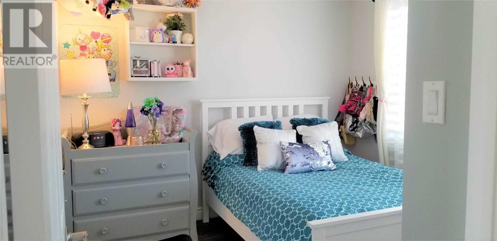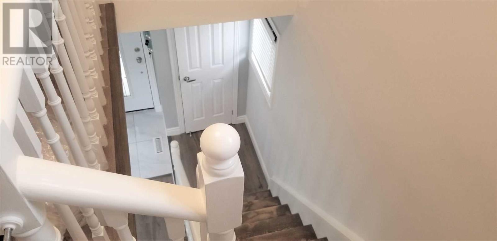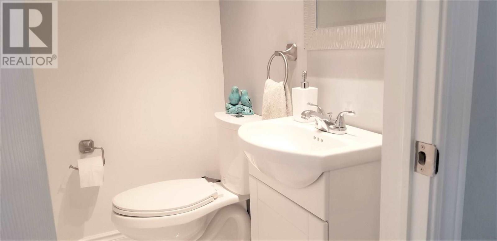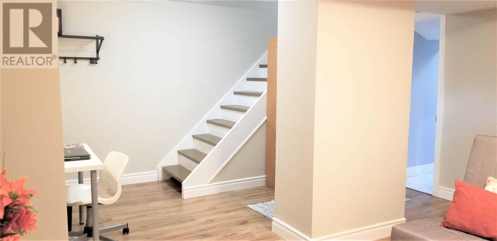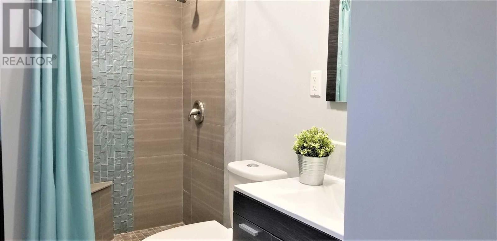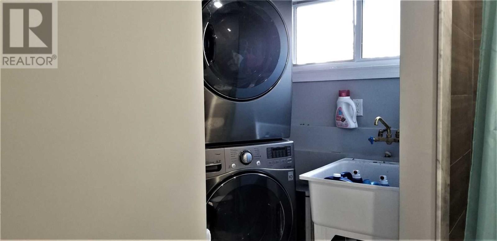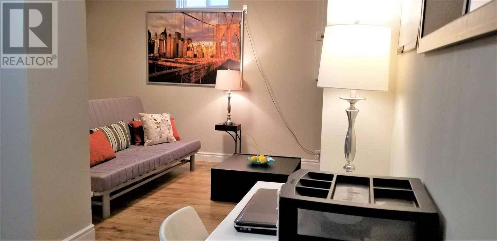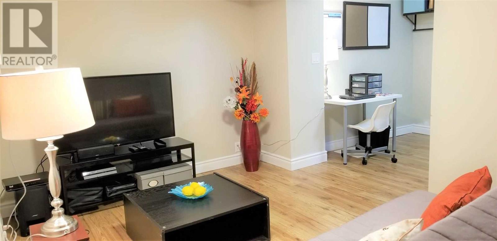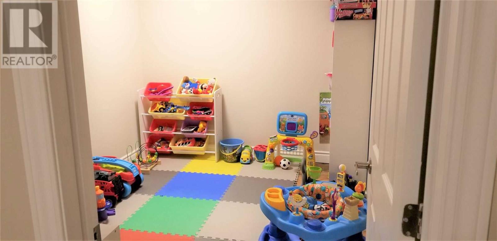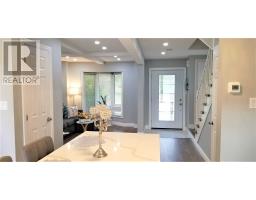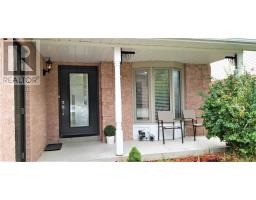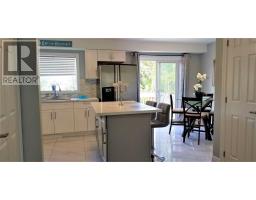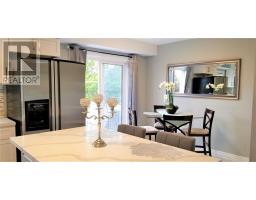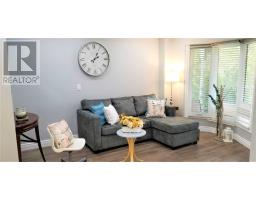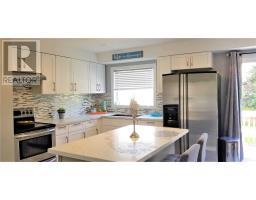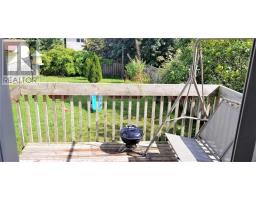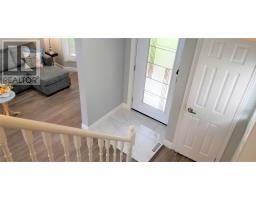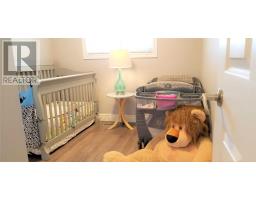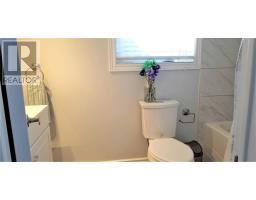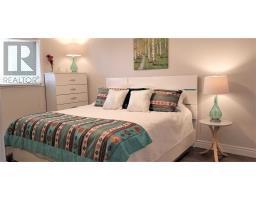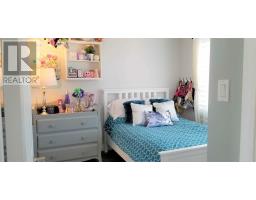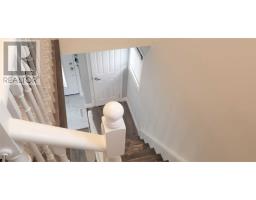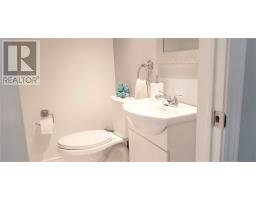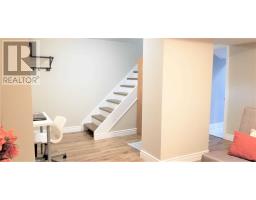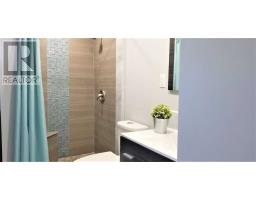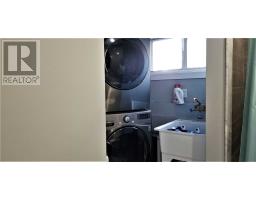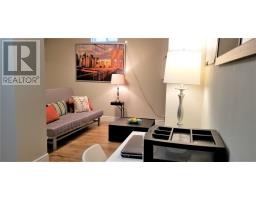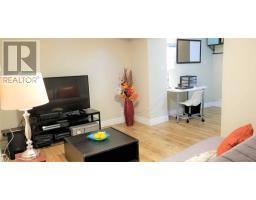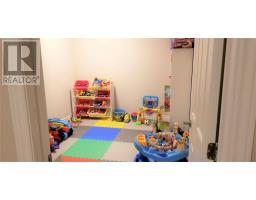4 Bedroom
3 Bathroom
Central Air Conditioning
Forced Air
$529,900
Just 40 Minutes To Toronto! Gorgeous 2-Storey, Detached 3+1 Bedroom Upgraded Family Home In Desirable ""Keswick By The Lake"" On Large Lot, Quiet Street. Good Layout, Fully Upgraded. Large New Kitchen W/Stone Counter, Custom Backslash & Breakfast Dining Overlooks Huge Rear Yard. Finished Bsmt. W Br. & 3 Pcs Bath. Close To Waterfront & All Amenities. Walking Distance To School, Splash Park, Rec Center, Ice Rink, Library, Public Transit. Move In Condition!**** EXTRAS **** Priced To Sell. S/S Fridge, S/S Stove & S/S Range Hood Fan, Washer/Dryer, All Electrical Light Fixtures. Upgrades: New Kitchen, Flooring Washrooms, Front Door, Windows And Doors (New). (id:25308)
Property Details
|
MLS® Number
|
N4592218 |
|
Property Type
|
Single Family |
|
Neigbourhood
|
Keswick |
|
Community Name
|
Keswick North |
|
Parking Space Total
|
6 |
Building
|
Bathroom Total
|
3 |
|
Bedrooms Above Ground
|
3 |
|
Bedrooms Below Ground
|
1 |
|
Bedrooms Total
|
4 |
|
Basement Development
|
Finished |
|
Basement Type
|
N/a (finished) |
|
Construction Style Attachment
|
Detached |
|
Cooling Type
|
Central Air Conditioning |
|
Exterior Finish
|
Brick |
|
Heating Fuel
|
Natural Gas |
|
Heating Type
|
Forced Air |
|
Stories Total
|
2 |
|
Type
|
House |
Parking
Land
|
Acreage
|
No |
|
Size Irregular
|
52.19 X 122 Ft ; 52.11 X 147.5 X 36.02 |
|
Size Total Text
|
52.19 X 122 Ft ; 52.11 X 147.5 X 36.02 |
Rooms
| Level |
Type |
Length |
Width |
Dimensions |
|
Second Level |
Master Bedroom |
4.4 m |
3.15 m |
4.4 m x 3.15 m |
|
Second Level |
Bedroom 2 |
3.18 m |
2.88 m |
3.18 m x 2.88 m |
|
Second Level |
Bedroom 3 |
3.26 m |
2.55 m |
3.26 m x 2.55 m |
|
Basement |
Family Room |
5.14 m |
3.26 m |
5.14 m x 3.26 m |
|
Basement |
Bedroom 4 |
2.9 m |
2.5 m |
2.9 m x 2.5 m |
|
Ground Level |
Living Room |
4.28 m |
3.06 m |
4.28 m x 3.06 m |
|
Ground Level |
Dining Room |
3.1 m |
2.68 m |
3.1 m x 2.68 m |
|
Ground Level |
Kitchen |
3.1 m |
3.05 m |
3.1 m x 3.05 m |
https://www.realtor.ca/PropertyDetails.aspx?PropertyId=21189691
