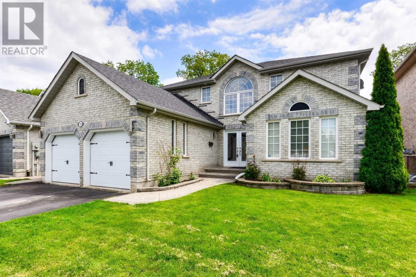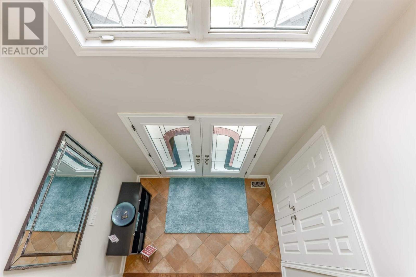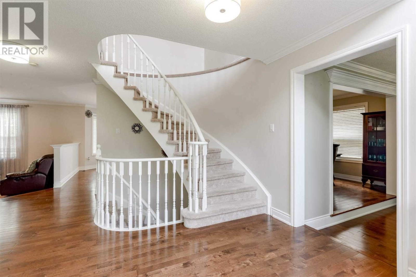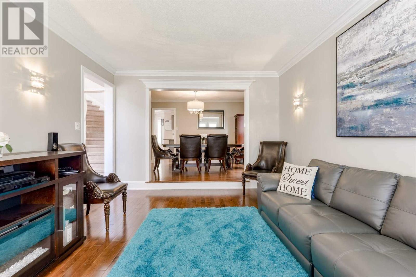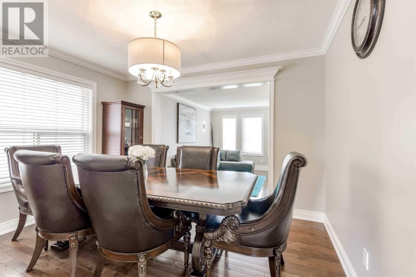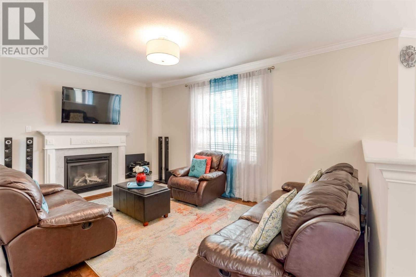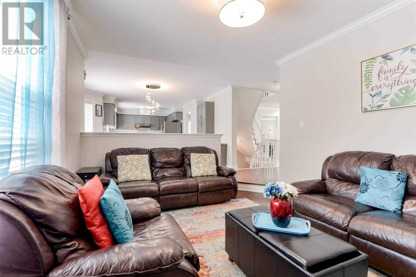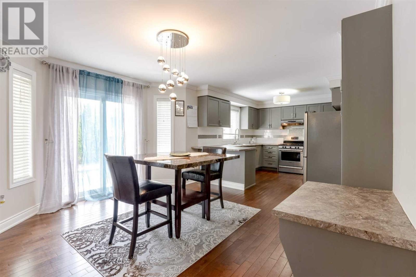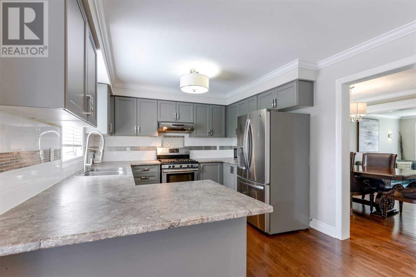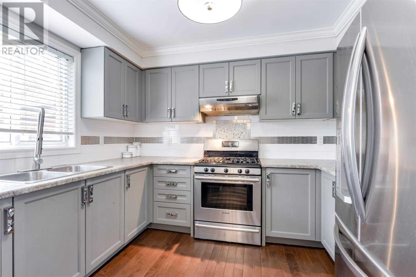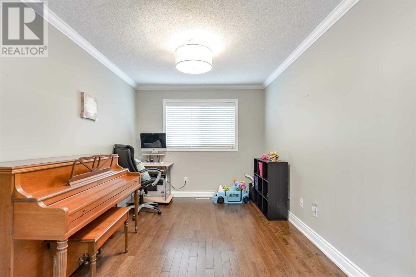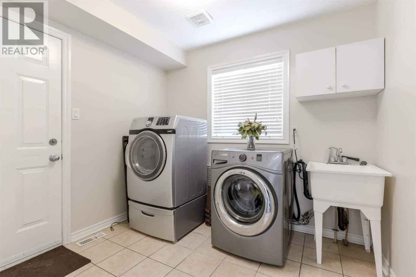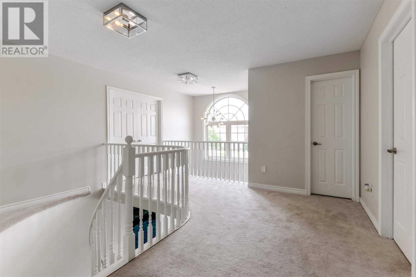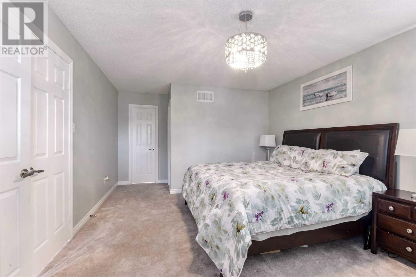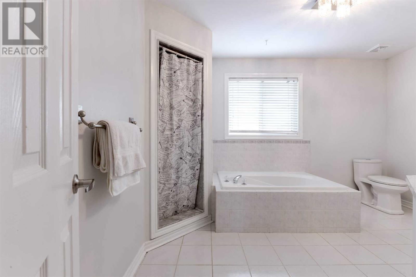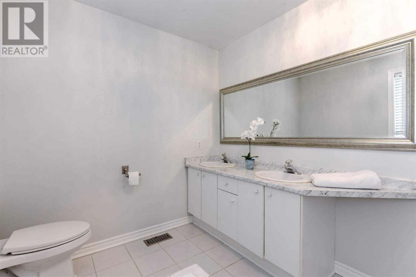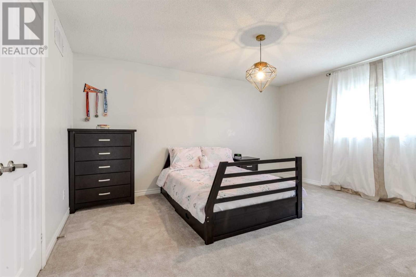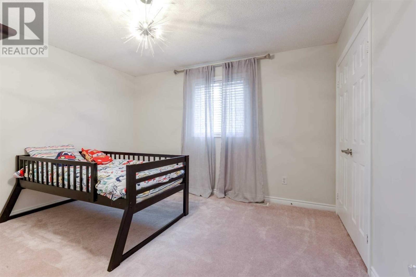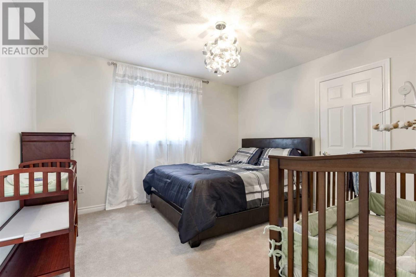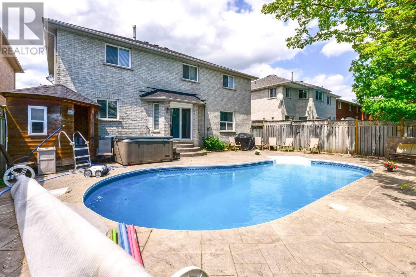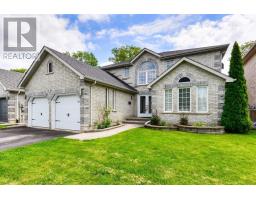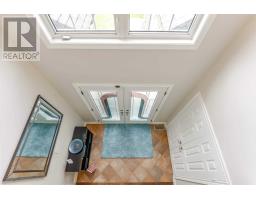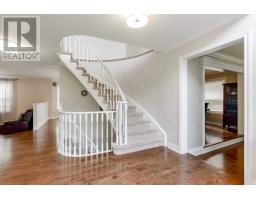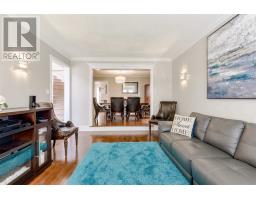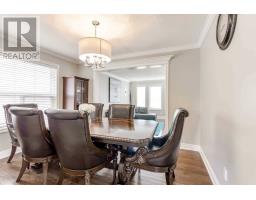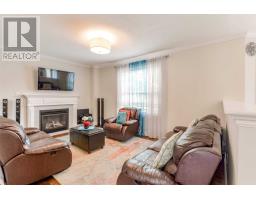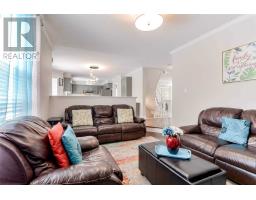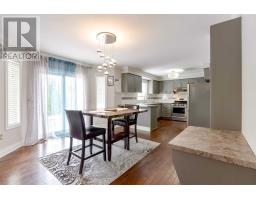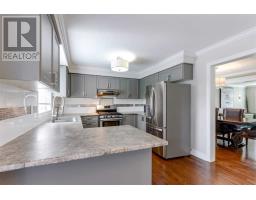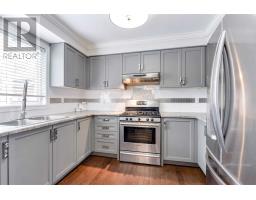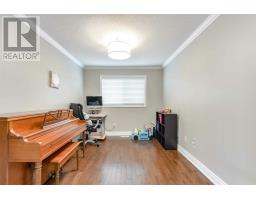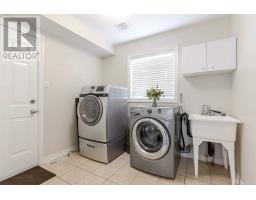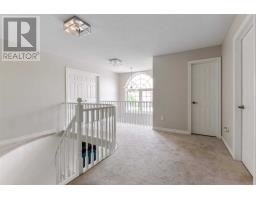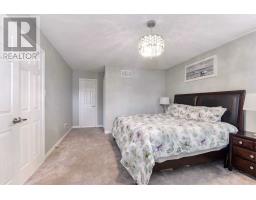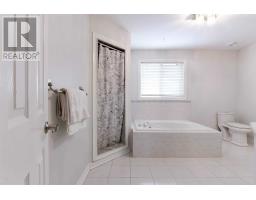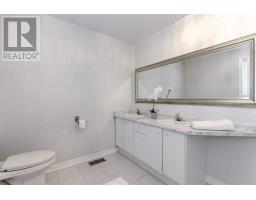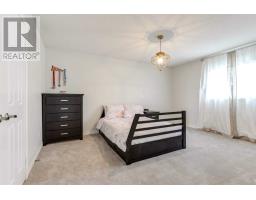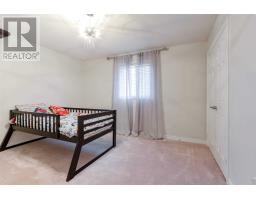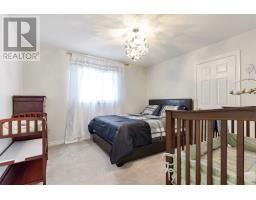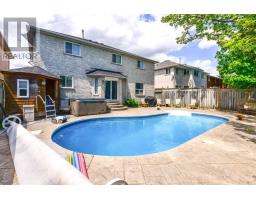4 Bedroom
3 Bathroom
Fireplace
Inground Pool
Central Air Conditioning
Forced Air
$680,000
Your Personal Resort!! 4 Large Bedrooms All Brick Home Backing Onto Greenbelt & Pond. Backyard Oasis With In-Ground Salt Water Swimming Pool & *Hot Tub* Stamped Concrete, Dbl Door Entrance Main Door Features Hardwood, Crown Molding, Large Den, Stainless Steel Appliances, Gas Fireplace, Sunken Living & Grand Rooms Desirable Location Close To Hwy 400, Schools & Amenities. Painted Neutral Colours With Tons Of Natural Light. New Roof (2018).**** EXTRAS **** New Roof (2018) W/ 15 Years Warranty, Safety Cover For Pool, Polaris P935 Robotic Pool Cleaner (2018) Pool Pump (2018), Fridge, Stove, Washer, Dryer, Dishwasher, Window Coverings, Gas Fireplace, Hot Tub, Shed, Water Heater Tank Is A Rental (id:25308)
Property Details
|
MLS® Number
|
S4521709 |
|
Property Type
|
Single Family |
|
Community Name
|
East Bayfield |
|
Amenities Near By
|
Hospital, Park, Public Transit |
|
Features
|
Ravine |
|
Parking Space Total
|
4 |
|
Pool Type
|
Inground Pool |
Building
|
Bathroom Total
|
3 |
|
Bedrooms Above Ground
|
4 |
|
Bedrooms Total
|
4 |
|
Basement Features
|
Walk-up |
|
Basement Type
|
Full |
|
Construction Style Attachment
|
Detached |
|
Cooling Type
|
Central Air Conditioning |
|
Exterior Finish
|
Brick |
|
Fireplace Present
|
Yes |
|
Heating Fuel
|
Natural Gas |
|
Heating Type
|
Forced Air |
|
Stories Total
|
2 |
|
Type
|
House |
Parking
Land
|
Acreage
|
No |
|
Land Amenities
|
Hospital, Park, Public Transit |
|
Size Irregular
|
49.21 X 110.86 Ft |
|
Size Total Text
|
49.21 X 110.86 Ft |
Rooms
| Level |
Type |
Length |
Width |
Dimensions |
|
Second Level |
Master Bedroom |
6.1 m |
3.71 m |
6.1 m x 3.71 m |
|
Second Level |
Bedroom 2 |
3.86 m |
3.38 m |
3.86 m x 3.38 m |
|
Second Level |
Bedroom 3 |
3.53 m |
4.04 m |
3.53 m x 4.04 m |
|
Main Level |
Foyer |
|
|
|
|
Main Level |
Den |
3.58 m |
3.74 m |
3.58 m x 3.74 m |
|
Main Level |
Family Room |
3.12 m |
4.67 m |
3.12 m x 4.67 m |
|
Main Level |
Living Room |
4.15 m |
3.92 m |
4.15 m x 3.92 m |
|
Main Level |
Dining Room |
4.6 m |
3.38 m |
4.6 m x 3.38 m |
|
Main Level |
Kitchen |
3.12 m |
7.21 m |
3.12 m x 7.21 m |
|
Main Level |
Eating Area |
3.12 m |
7.21 m |
3.12 m x 7.21 m |
|
Main Level |
Laundry Room |
2.41 m |
2.66 m |
2.41 m x 2.66 m |
|
Main Level |
Bedroom 4 |
3.66 m |
4.6 m |
3.66 m x 4.6 m |
Utilities
|
Sewer
|
Available |
|
Natural Gas
|
Available |
|
Electricity
|
Available |
|
Cable
|
Available |
https://www.realtor.ca/PropertyDetails.aspx?PropertyId=20939069
