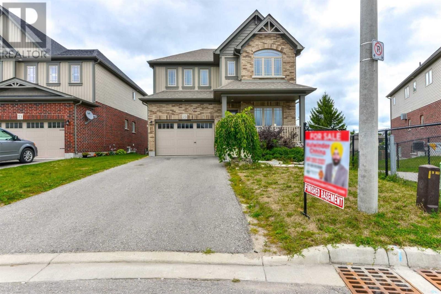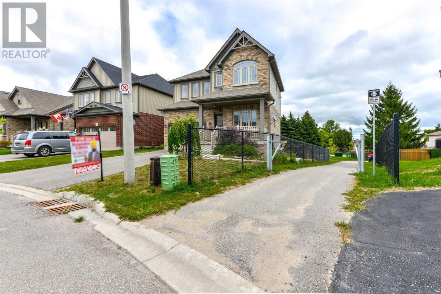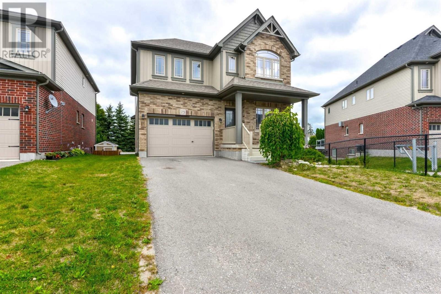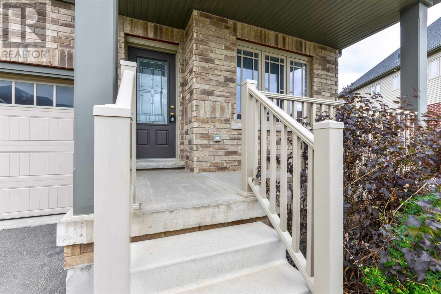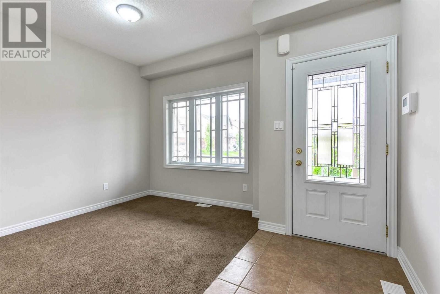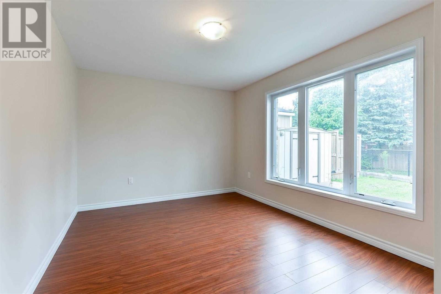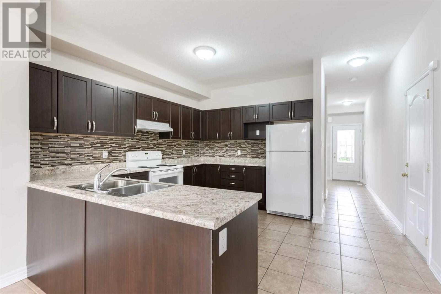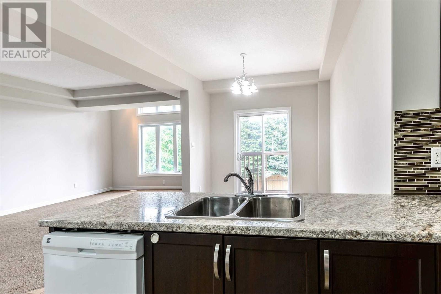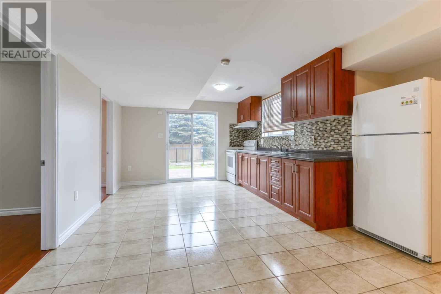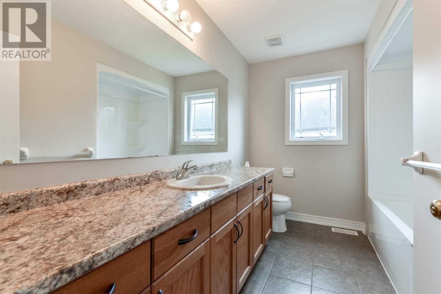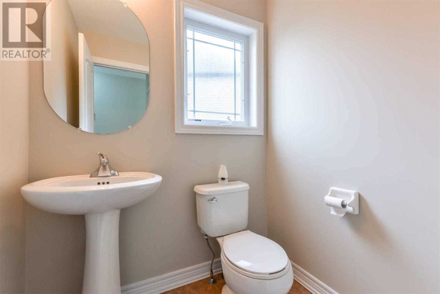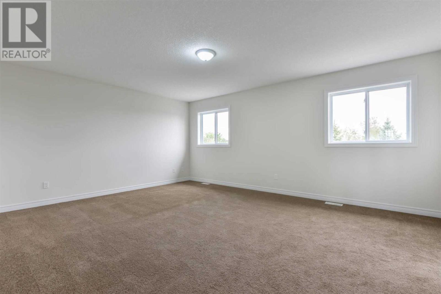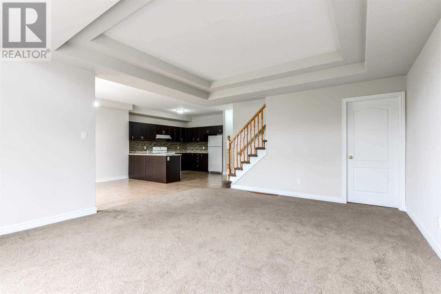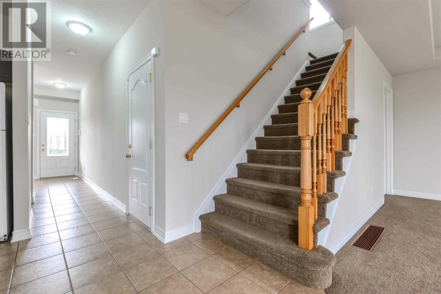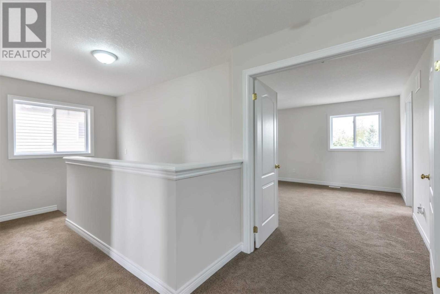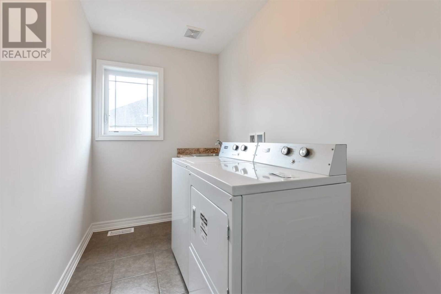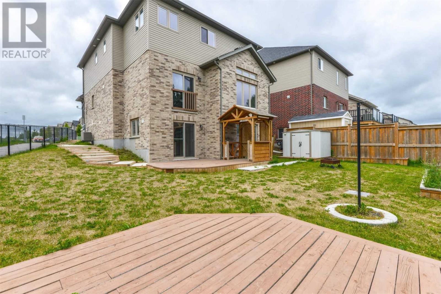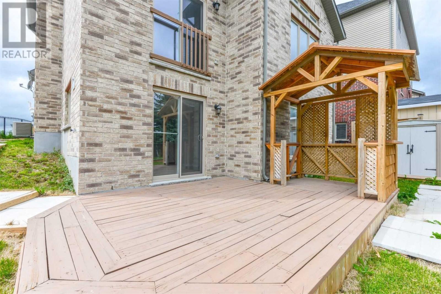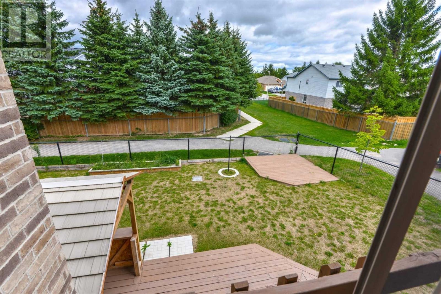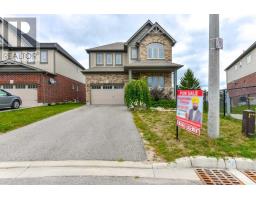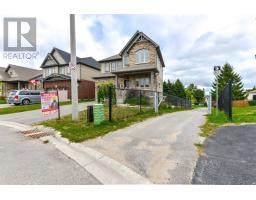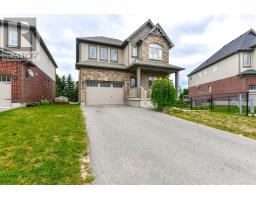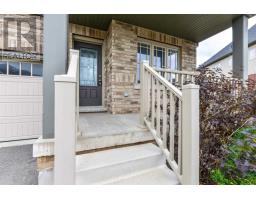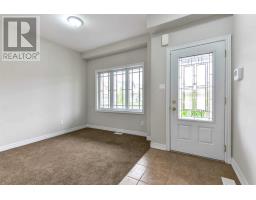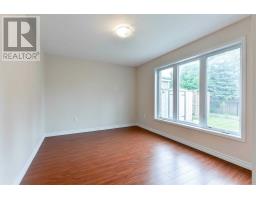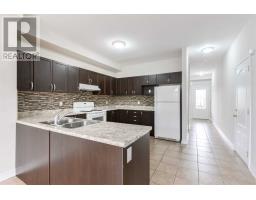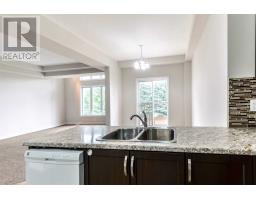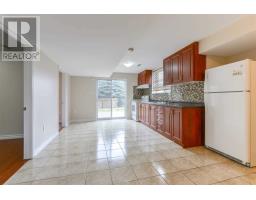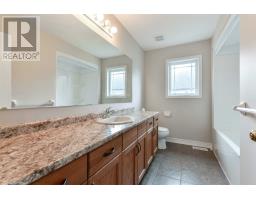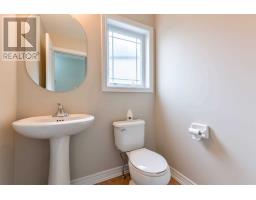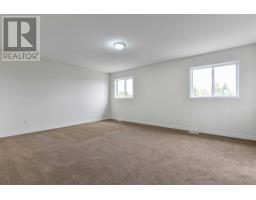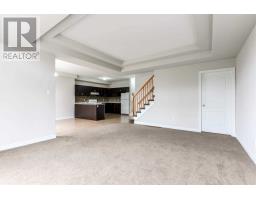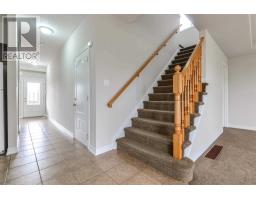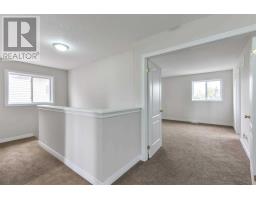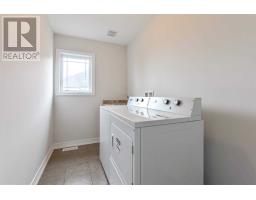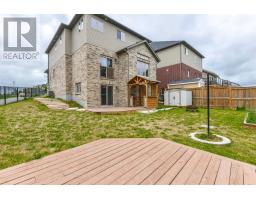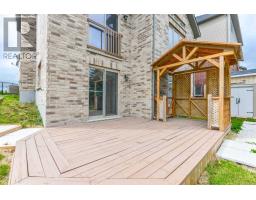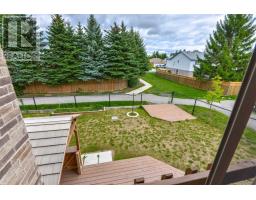75 Laverty Cres Orangeville, Ontario L9W 6S9
5 Bedroom
4 Bathroom
Central Air Conditioning
Forced Air
$779,900
Beautiful Detached Home In Newly Built Area Of Orangeville On A Premium Pie Shaped Lot.48.04 Feet Wide At Rear. 3 Bedrooms,4 Washrooms, 2 Bedrooms Finished W/O Basement, Coffered Ceiling, Upgraded 200 Amps . Great Size Bedrooms Very Spacious And Bright Home, Newly Painted. Breathtaking Trails And Mature Trees, Close To All Amenities. Don't Miss It. Watch Virtual Tour**** EXTRAS **** Storage Hut, Wooden Deck, 2 Fridge,2 Stove, Separate Laundry On Upper & Lower Level. W/O Basement Rented At $1500/Month To A Small Family . (id:25308)
Property Details
| MLS® Number | W4569011 |
| Property Type | Single Family |
| Community Name | Orangeville |
Building
| Bathroom Total | 4 |
| Bedrooms Above Ground | 3 |
| Bedrooms Below Ground | 2 |
| Bedrooms Total | 5 |
| Basement Development | Finished |
| Basement Features | Walk Out |
| Basement Type | N/a (finished) |
| Construction Style Attachment | Detached |
| Cooling Type | Central Air Conditioning |
| Exterior Finish | Brick, Vinyl |
| Heating Fuel | Natural Gas |
| Heating Type | Forced Air |
| Stories Total | 2 |
| Type | House |
Parking
| Attached garage |
Land
| Acreage | No |
| Size Irregular | 35.35 X 98.65 Ft ; Premium Pie Shaped At Rear 48.04 Wide |
| Size Total Text | 35.35 X 98.65 Ft ; Premium Pie Shaped At Rear 48.04 Wide |
Rooms
| Level | Type | Length | Width | Dimensions |
|---|---|---|---|---|
| Second Level | Master Bedroom | 5.45 m | 4.38 m | 5.45 m x 4.38 m |
| Second Level | Bedroom 2 | 3.99 m | 3.5 m | 3.99 m x 3.5 m |
| Second Level | Bedroom 3 | 3.38 m | 3.56 m | 3.38 m x 3.56 m |
| Lower Level | Kitchen | 3.38 m | 3.56 m | 3.38 m x 3.56 m |
| Lower Level | Living Room | 3.38 m | 3.56 m | 3.38 m x 3.56 m |
| Lower Level | Bedroom 4 | 3.38 m | 3.56 m | 3.38 m x 3.56 m |
| Lower Level | Bedroom 5 | 3.38 m | 3.56 m | 3.38 m x 3.56 m |
| Main Level | Kitchen | 3.04 m | 3.65 m | 3.04 m x 3.65 m |
| Main Level | Dining Room | 3.04 m | 3.65 m | 3.04 m x 3.65 m |
| Main Level | Great Room | 4.63 m | 5.79 m | 4.63 m x 5.79 m |
| Main Level | Office | 2.74 m | 3.01 m | 2.74 m x 3.01 m |
https://www.realtor.ca/PropertyDetails.aspx?PropertyId=21110640
Interested?
Contact us for more information
