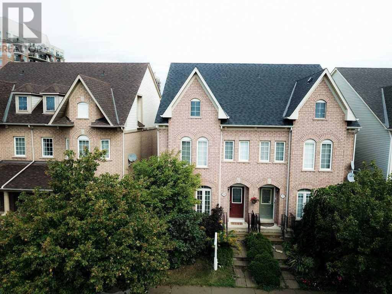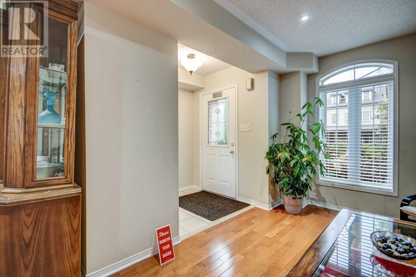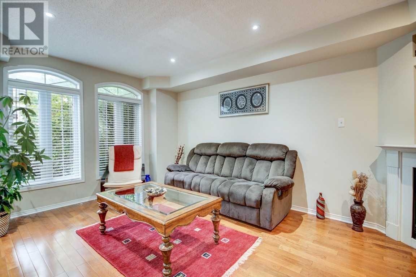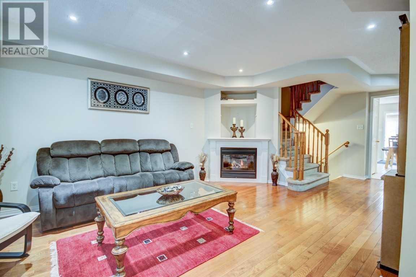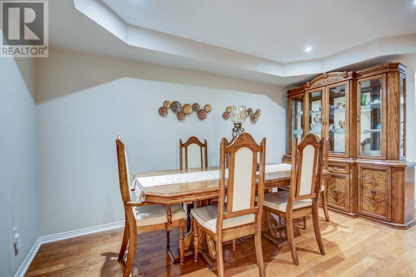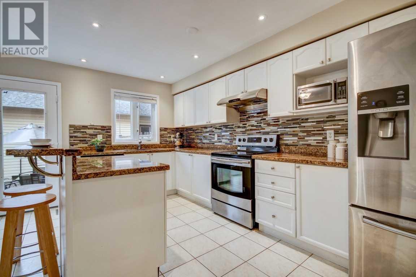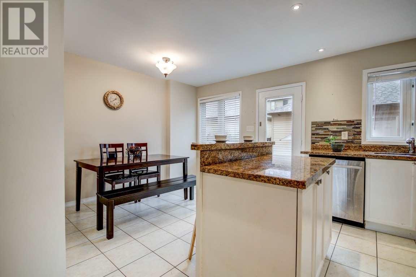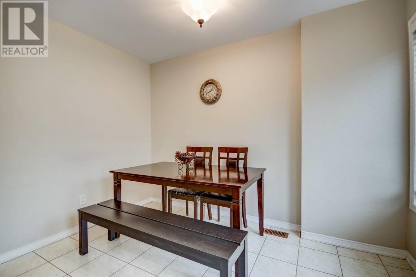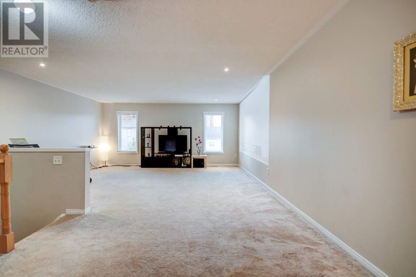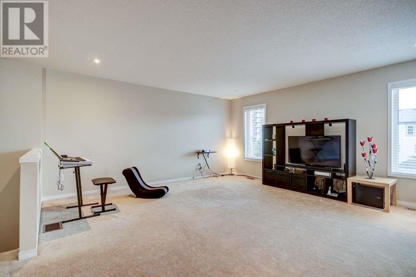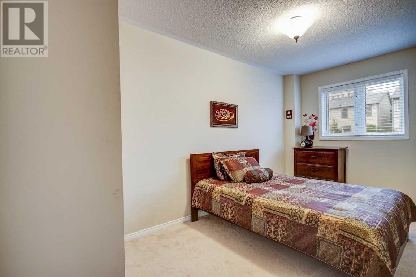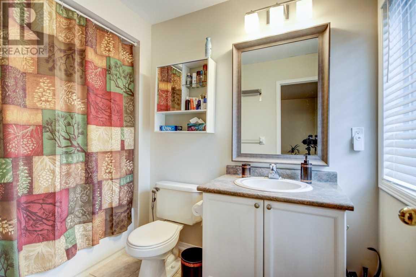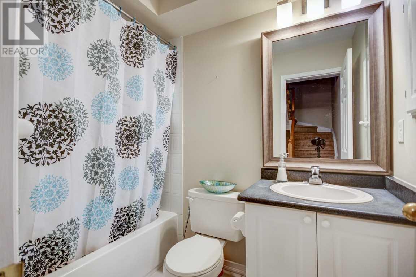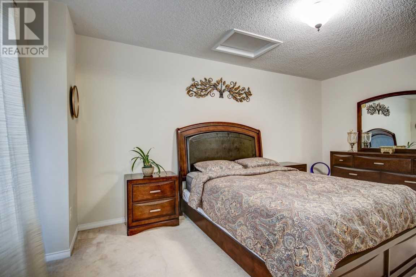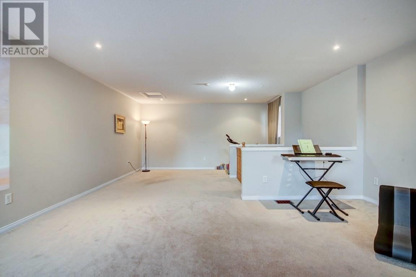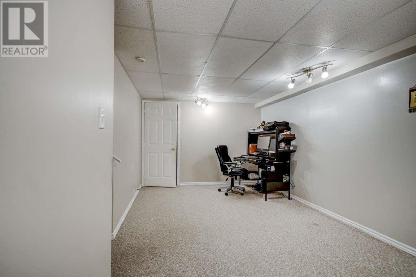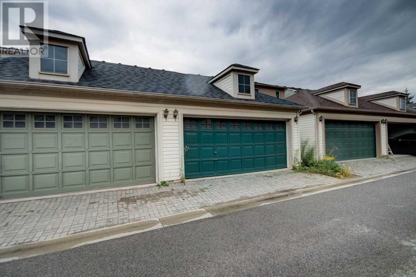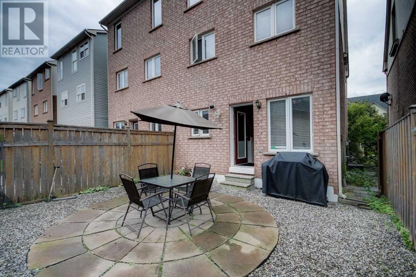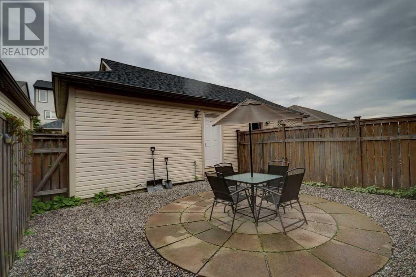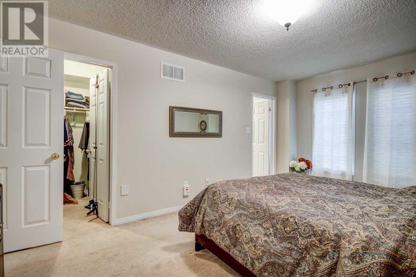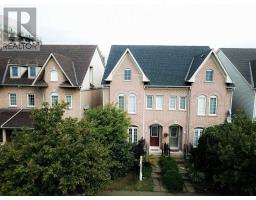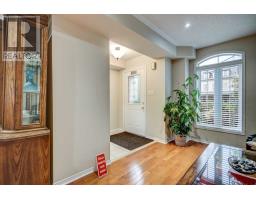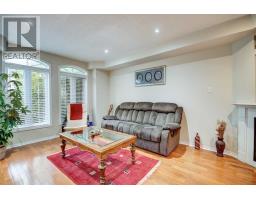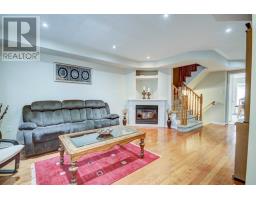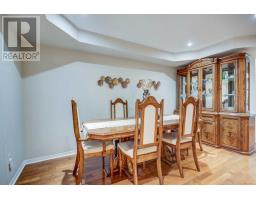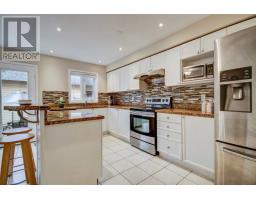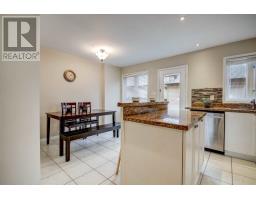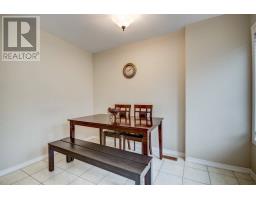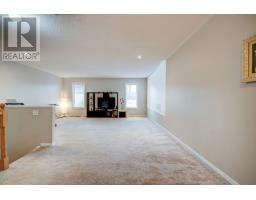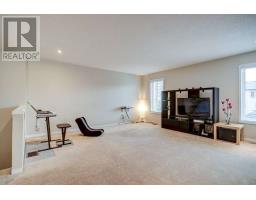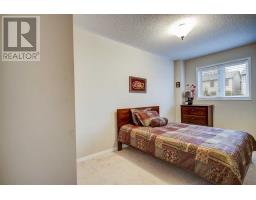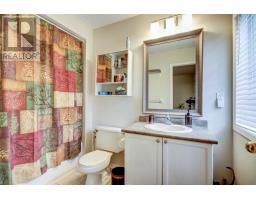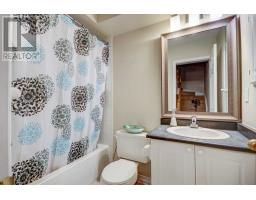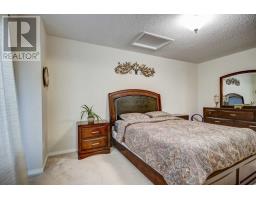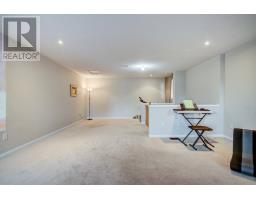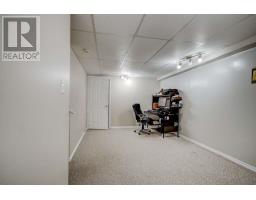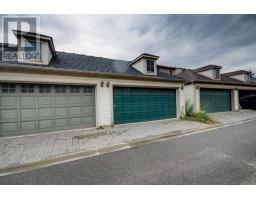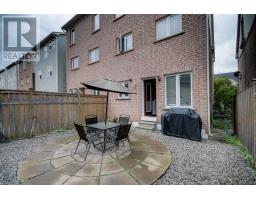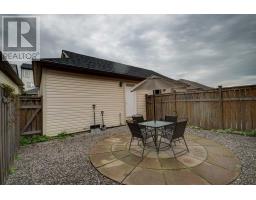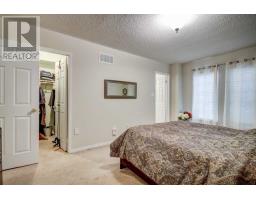4 Bedroom
3 Bathroom
Fireplace
Central Air Conditioning
Forced Air
$849,900
Excellent Location !Gorgeous Semi-Detached 3+1 Bedrooms Plus Huge Loft On 3rd Floors Convert To 4th Bedroom. Executive Home Over 2000 Sqft. Hardwood On Main Floor Open Concept Living Dinning With Potlights, Gourmet Kitchen, Granite Island And Granite Counter Top, Backslash. Brand New Roof, Finish Basement With Bedroom, Rec, Ri-Washroom Ideal For Nanny Suite Or Day Care, Ready To Move In**** EXTRAS **** Stainless Steel Double Door Fridge, Stove, Bi-Dishwasher, Bi-Exhaust, New Washer Dryer With Warranty. Lighting Fixture, Windows Covering, Gdo+Remote Central A/C, Central Vacuum Brand New Hot Water Tank Rental. Brand New Roof 2019. (id:25308)
Property Details
|
MLS® Number
|
W4578283 |
|
Property Type
|
Single Family |
|
Neigbourhood
|
Uptown Core |
|
Community Name
|
Uptown Core |
|
Amenities Near By
|
Park, Public Transit, Schools |
|
Parking Space Total
|
2 |
Building
|
Bathroom Total
|
3 |
|
Bedrooms Above Ground
|
3 |
|
Bedrooms Below Ground
|
1 |
|
Bedrooms Total
|
4 |
|
Basement Development
|
Finished |
|
Basement Type
|
N/a (finished) |
|
Construction Style Attachment
|
Semi-detached |
|
Cooling Type
|
Central Air Conditioning |
|
Exterior Finish
|
Brick |
|
Fireplace Present
|
Yes |
|
Heating Fuel
|
Natural Gas |
|
Heating Type
|
Forced Air |
|
Stories Total
|
3 |
|
Type
|
House |
Parking
Land
|
Acreage
|
No |
|
Land Amenities
|
Park, Public Transit, Schools |
|
Size Irregular
|
21.95 X 94.19 Ft |
|
Size Total Text
|
21.95 X 94.19 Ft |
Rooms
| Level |
Type |
Length |
Width |
Dimensions |
|
Second Level |
Master Bedroom |
5.19 m |
3.36 m |
5.19 m x 3.36 m |
|
Second Level |
Bedroom 2 |
4.03 m |
2.45 m |
4.03 m x 2.45 m |
|
Second Level |
Bedroom 3 |
3.67 m |
2.63 m |
3.67 m x 2.63 m |
|
Third Level |
Loft |
7.93 m |
5.27 m |
7.93 m x 5.27 m |
|
Basement |
Bedroom 4 |
5.23 m |
3.37 m |
5.23 m x 3.37 m |
|
Basement |
Recreational, Games Room |
6.21 m |
4.1 m |
6.21 m x 4.1 m |
|
Main Level |
Living Room |
5.19 m |
3.67 m |
5.19 m x 3.67 m |
|
Main Level |
Dining Room |
4.29 m |
3.05 m |
4.29 m x 3.05 m |
|
Main Level |
Kitchen |
4.67 m |
2.29 m |
4.67 m x 2.29 m |
|
Main Level |
Eating Area |
3.07 m |
2.84 m |
3.07 m x 2.84 m |
Utilities
|
Natural Gas
|
Installed |
|
Electricity
|
Installed |
|
Cable
|
Installed |
https://www.realtor.ca/PropertyDetails.aspx?PropertyId=21142622
