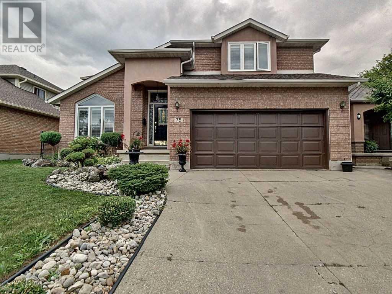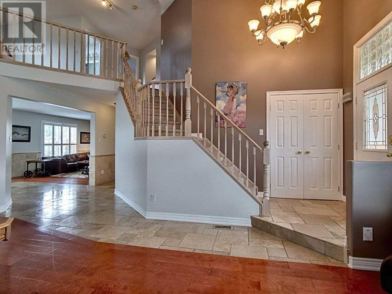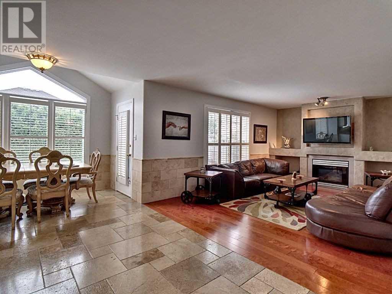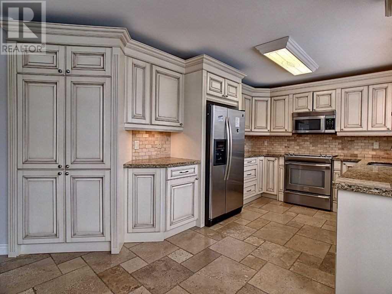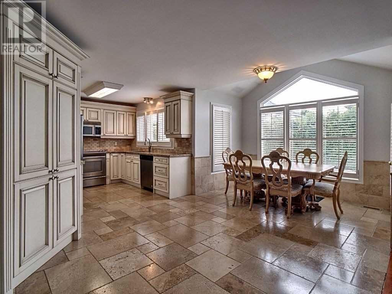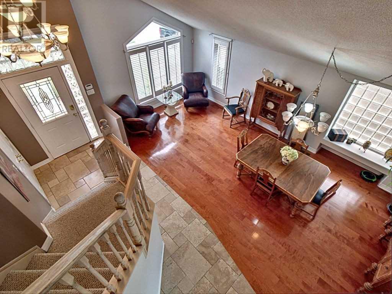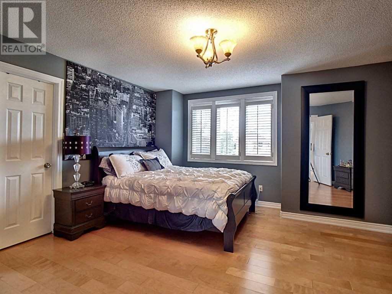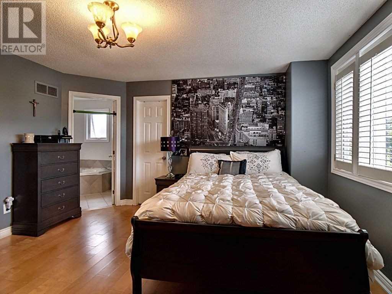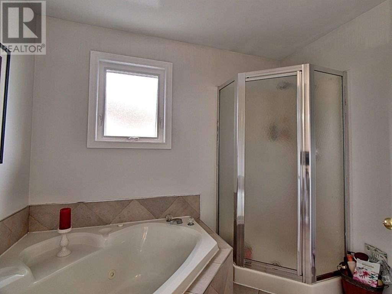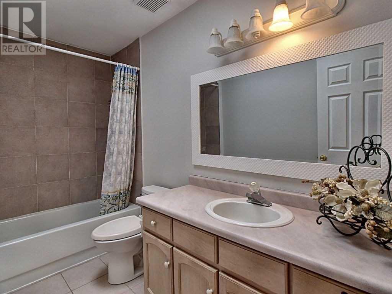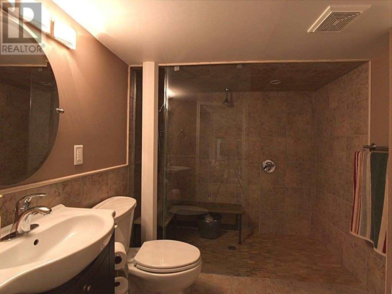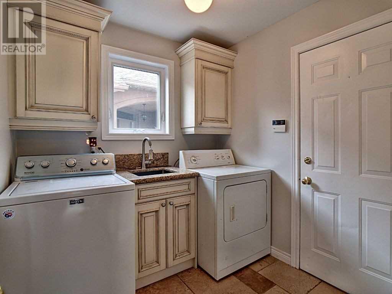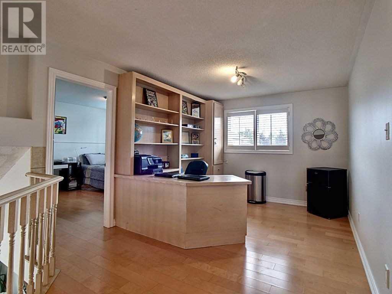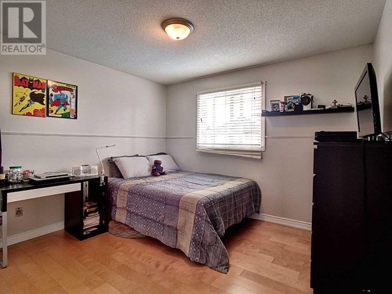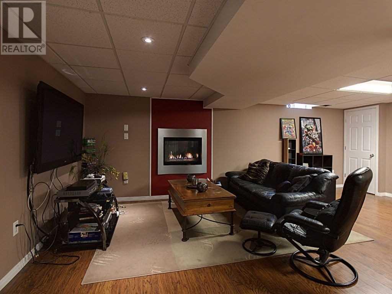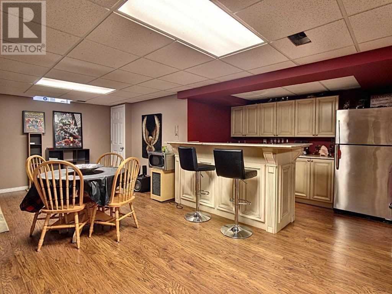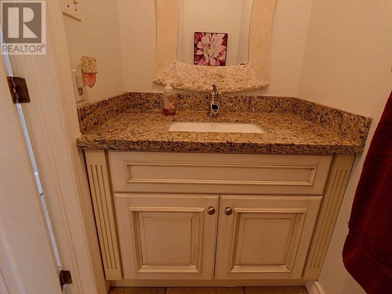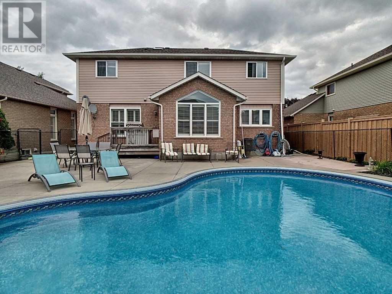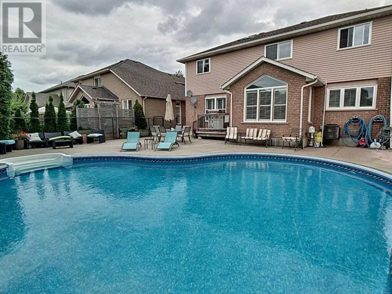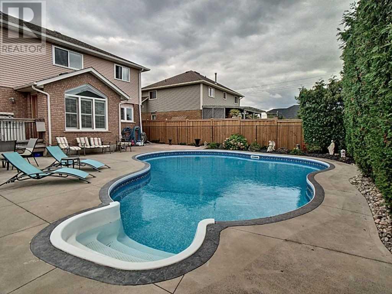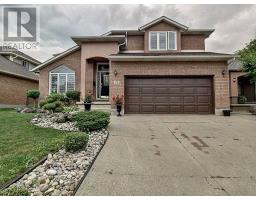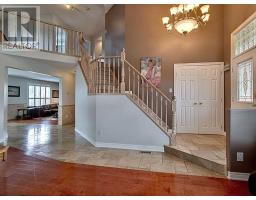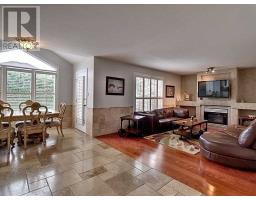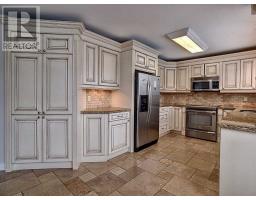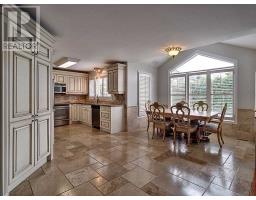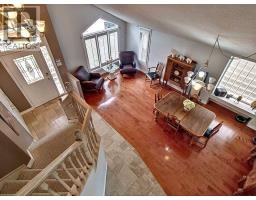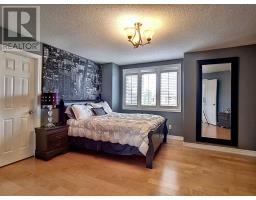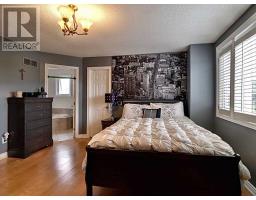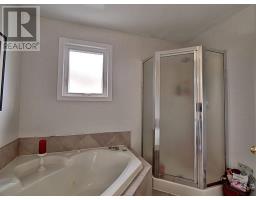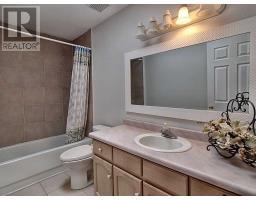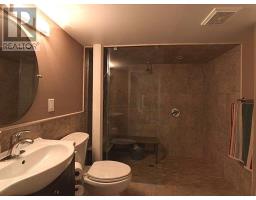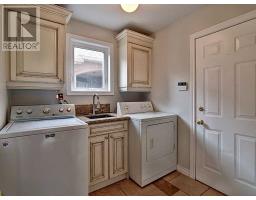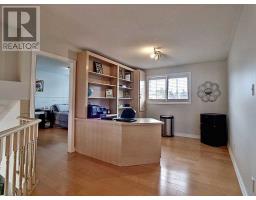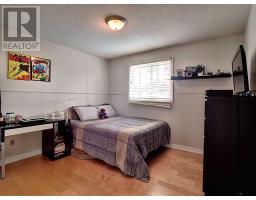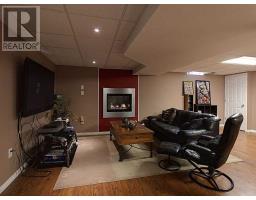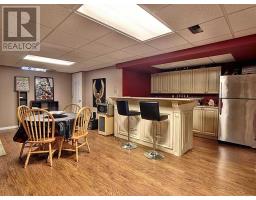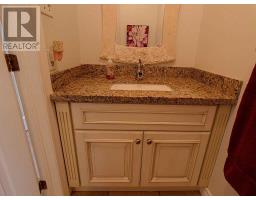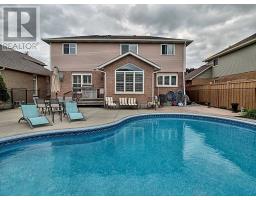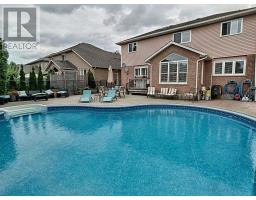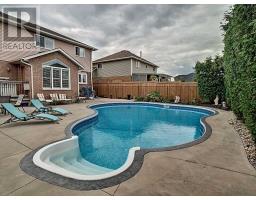3 Bedroom
4 Bathroom
Fireplace
Inground Pool
Central Air Conditioning
Forced Air
$769,900
Soaring Ceilings, Open Loft Area Upstairs, Updated Kitchen, Main Floor Laundry, Finished Basement, Concrete Drive, And Oasis Pool Backyard Getaway Are Just A Few Of The Amazing Qualities Of This Perfect Home! Excellent Location To Schools, Amenities, Parks, Shopping, And Walking Trails. 3 Bedrooms, 4 Bathrooms And Abundant Space To Raise Your Family. (id:25308)
Property Details
|
MLS® Number
|
X4568409 |
|
Property Type
|
Single Family |
|
Neigbourhood
|
Stoney Creek |
|
Community Name
|
Templemead |
|
Parking Space Total
|
4 |
|
Pool Type
|
Inground Pool |
Building
|
Bathroom Total
|
4 |
|
Bedrooms Above Ground
|
3 |
|
Bedrooms Total
|
3 |
|
Basement Development
|
Finished |
|
Basement Type
|
N/a (finished) |
|
Construction Style Attachment
|
Detached |
|
Cooling Type
|
Central Air Conditioning |
|
Exterior Finish
|
Brick, Vinyl |
|
Fireplace Present
|
Yes |
|
Heating Fuel
|
Natural Gas |
|
Heating Type
|
Forced Air |
|
Stories Total
|
2 |
|
Type
|
House |
Parking
Land
|
Acreage
|
No |
|
Size Irregular
|
49.21 X 107.61 Ft |
|
Size Total Text
|
49.21 X 107.61 Ft |
Rooms
| Level |
Type |
Length |
Width |
Dimensions |
|
Second Level |
Master Bedroom |
4.6 m |
4.04 m |
4.6 m x 4.04 m |
|
Second Level |
Bedroom 2 |
3.48 m |
3.07 m |
3.48 m x 3.07 m |
|
Second Level |
Bedroom 3 |
3.51 m |
3.25 m |
3.51 m x 3.25 m |
|
Second Level |
Loft |
3.81 m |
3.1 m |
3.81 m x 3.1 m |
|
Basement |
Other |
3.33 m |
2.64 m |
3.33 m x 2.64 m |
|
Basement |
Other |
4.57 m |
3.28 m |
4.57 m x 3.28 m |
|
Basement |
Recreational, Games Room |
6.4 m |
5.79 m |
6.4 m x 5.79 m |
|
Main Level |
Dining Room |
3.81 m |
3.35 m |
3.81 m x 3.35 m |
|
Main Level |
Kitchen |
6.4 m |
3.05 m |
6.4 m x 3.05 m |
|
Main Level |
Family Room |
4.88 m |
3.63 m |
4.88 m x 3.63 m |
|
Main Level |
Laundry Room |
2.11 m |
2.08 m |
2.11 m x 2.08 m |
|
Main Level |
Living Room |
3.45 m |
3.35 m |
3.45 m x 3.35 m |
https://purplebricks.ca/on/hamilton-burlington-niagara/stoney-creek/home-for-sale/hab-75-gatestone-drive-872982
