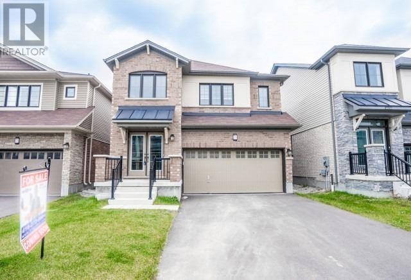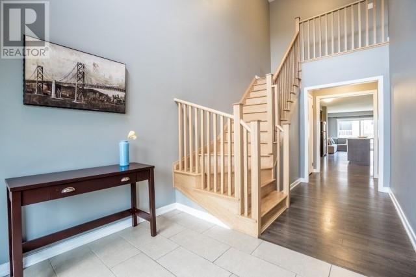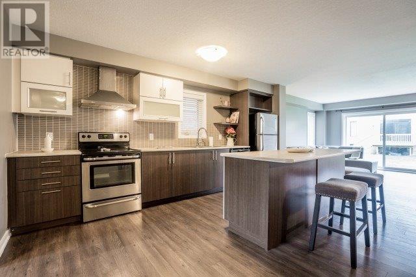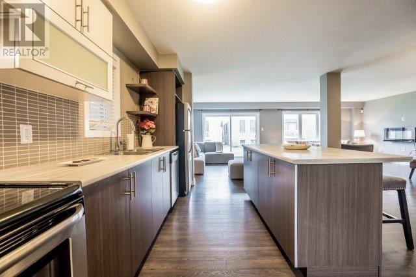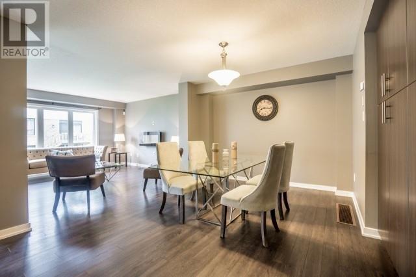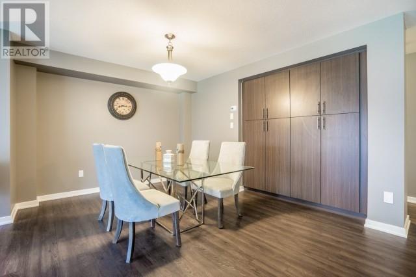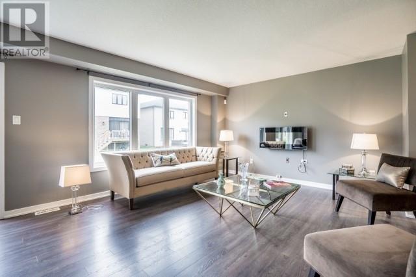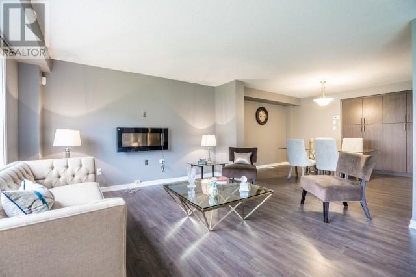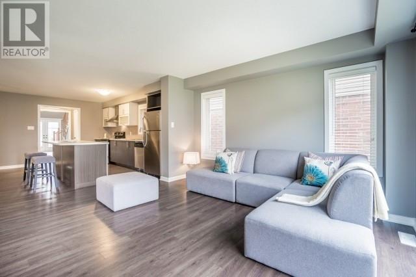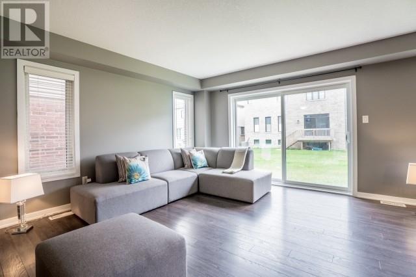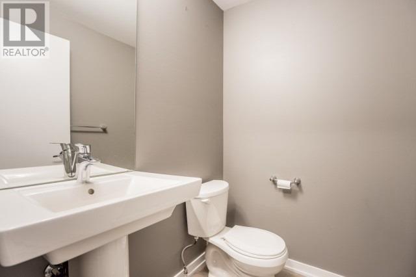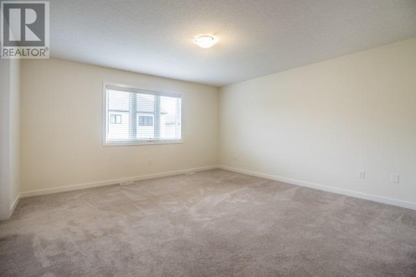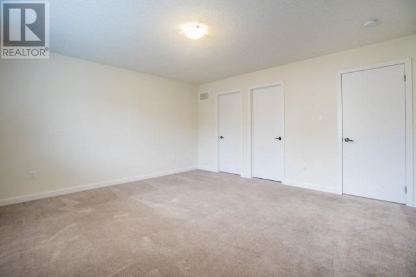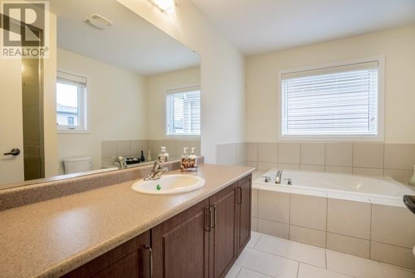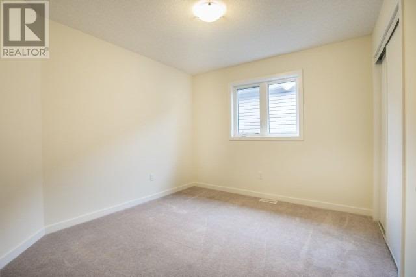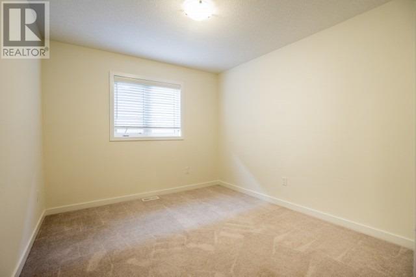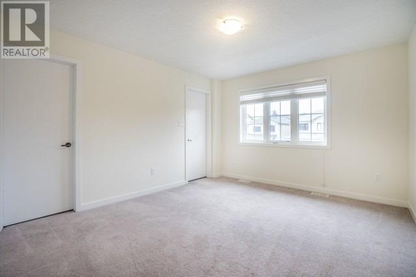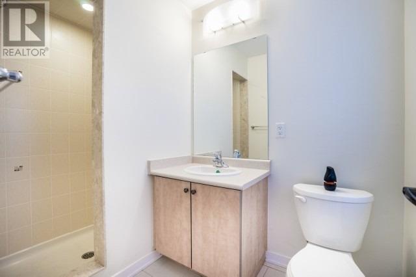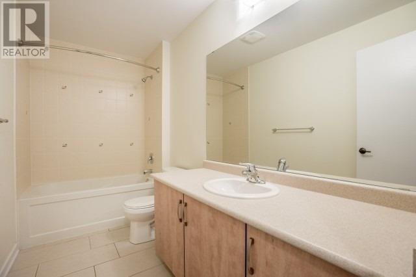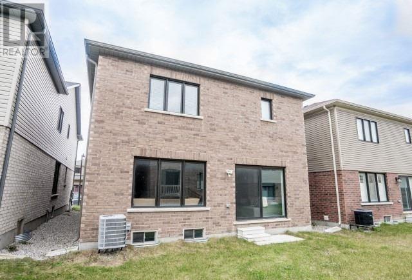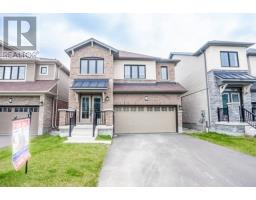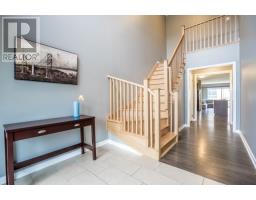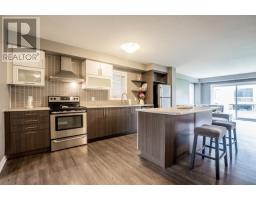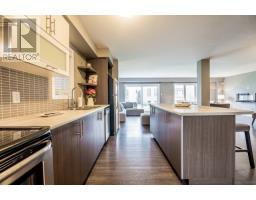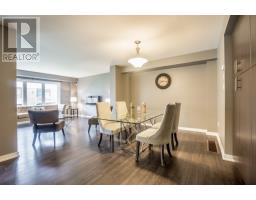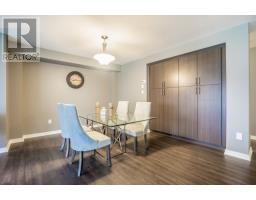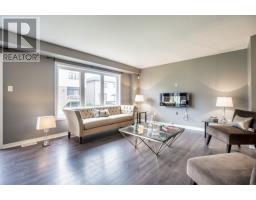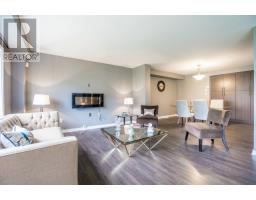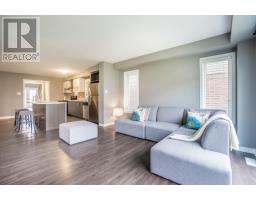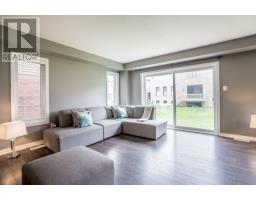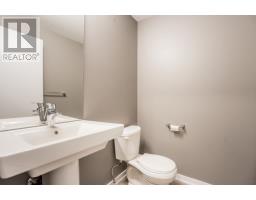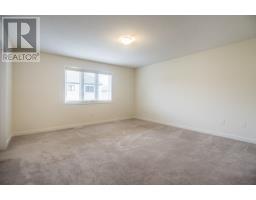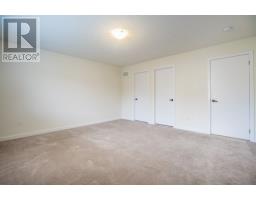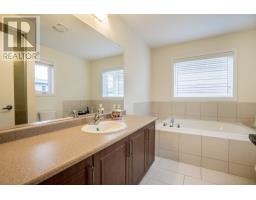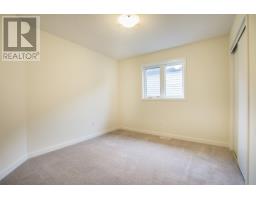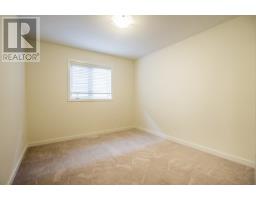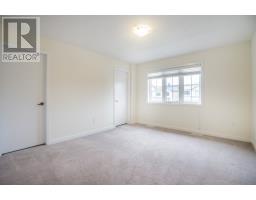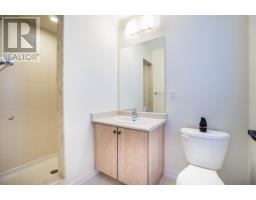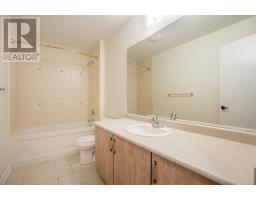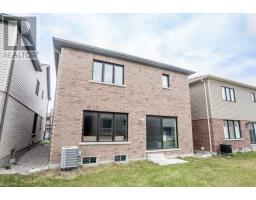75 Aldgate Ave Hamilton, Ontario L8J 0J1
4 Bedroom
4 Bathroom
Central Air Conditioning
Forced Air
$699,000
Absolutely Stunning, Spacious *4 Bedroom*4Washrooms Home *Open Concept* In Popular *Stoney Creek Mountain* Empire Built, Grand Entrance With High Ceiling. Great Open Concept Main Floor Layout With Beautiful Features. Master Bdrm W/His & Her Walk-In Closets & 5Pc Ensuite. Second Master Bdrm W/ Walk-In Closet & Ensuite, Bedroom Level Laundry Room And Loft Makes This Second Floor Design Second To None. Furniture In Pictures Is Moved Home Will Look Different.**** EXTRAS **** Stainless Steel Appliances; Fridge, Stove, Dishwasher, White Front Load Washer/Dryer. (id:25308)
Property Details
| MLS® Number | X4561243 |
| Property Type | Single Family |
| Neigbourhood | Stoney Creek |
| Community Name | Stoney Creek |
| Parking Space Total | 4 |
Building
| Bathroom Total | 4 |
| Bedrooms Above Ground | 4 |
| Bedrooms Total | 4 |
| Basement Development | Unfinished |
| Basement Type | N/a (unfinished) |
| Construction Style Attachment | Detached |
| Cooling Type | Central Air Conditioning |
| Exterior Finish | Brick, Concrete |
| Heating Fuel | Natural Gas |
| Heating Type | Forced Air |
| Stories Total | 2 |
| Type | House |
Parking
| Attached garage |
Land
| Acreage | No |
| Size Irregular | 34.12 X 98.43 Ft |
| Size Total Text | 34.12 X 98.43 Ft |
Rooms
| Level | Type | Length | Width | Dimensions |
|---|---|---|---|---|
| Second Level | Master Bedroom | 4.57 m | 4.55 m | 4.57 m x 4.55 m |
| Second Level | Bedroom 2 | 4.09 m | 3.66 m | 4.09 m x 3.66 m |
| Second Level | Bedroom 3 | 3.54 m | 3.12 m | 3.54 m x 3.12 m |
| Second Level | Bedroom 4 | 3.54 m | 3.12 m | 3.54 m x 3.12 m |
| Main Level | Foyer | 2.29 m | 1.83 m | 2.29 m x 1.83 m |
| Main Level | Living Room | 7.65 m | 3.97 m | 7.65 m x 3.97 m |
| Main Level | Dining Room | 5.33 m | 3.36 m | 5.33 m x 3.36 m |
| Main Level | Kitchen | 4.88 m | 2.73 m | 4.88 m x 2.73 m |
https://www.realtor.ca/PropertyDetails.aspx?PropertyId=21083975
Interested?
Contact us for more information
