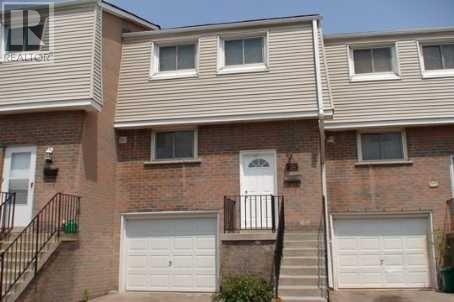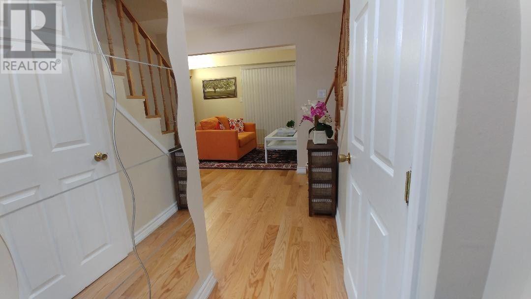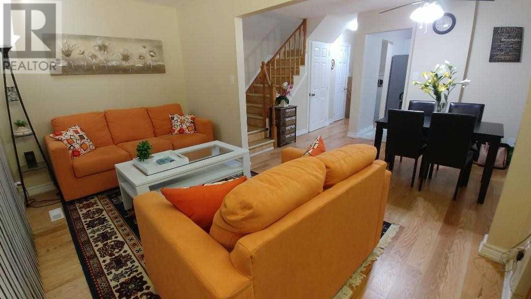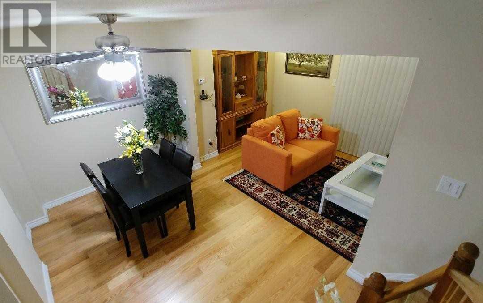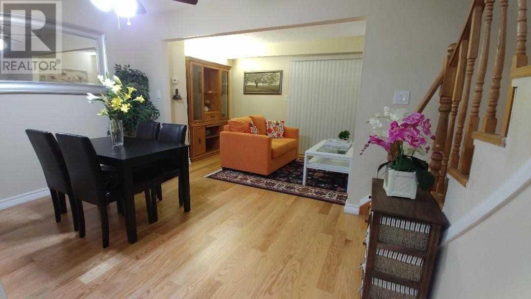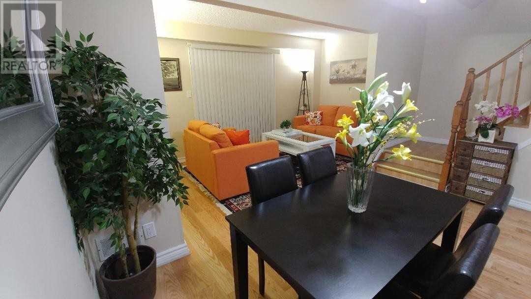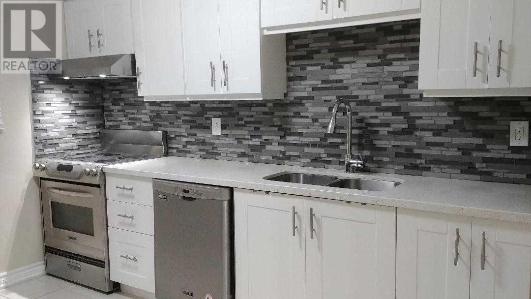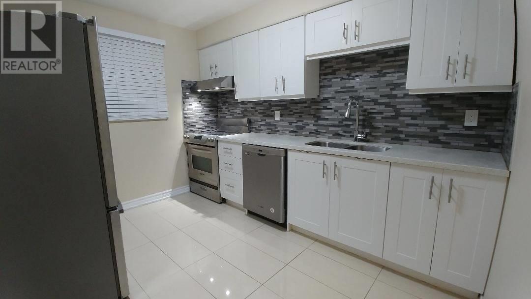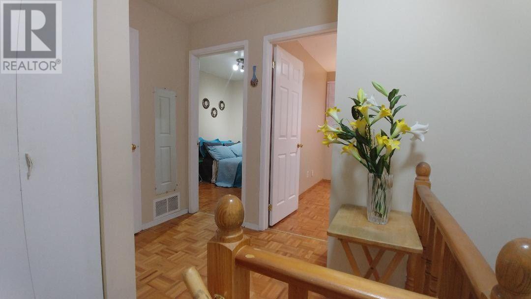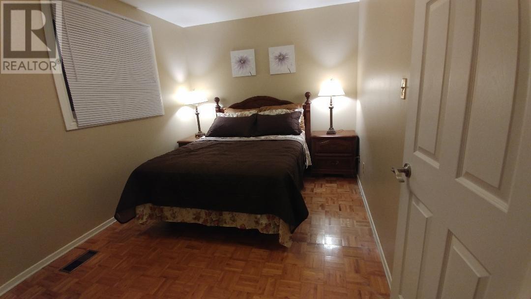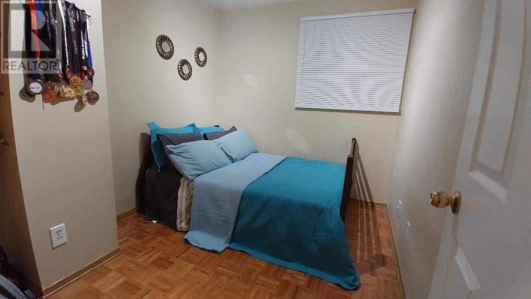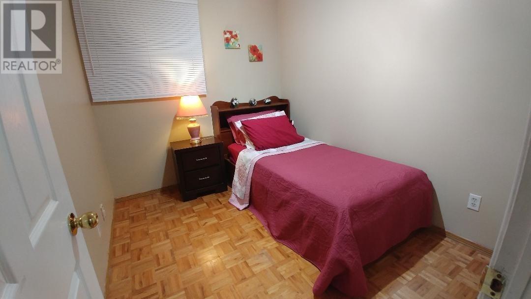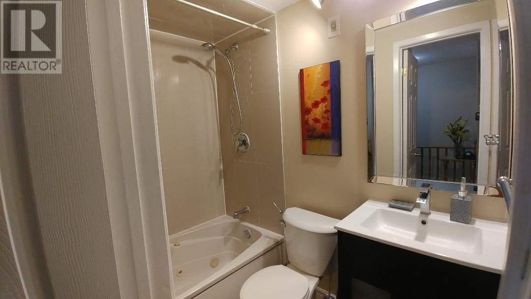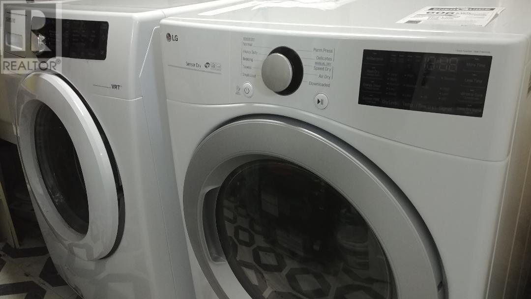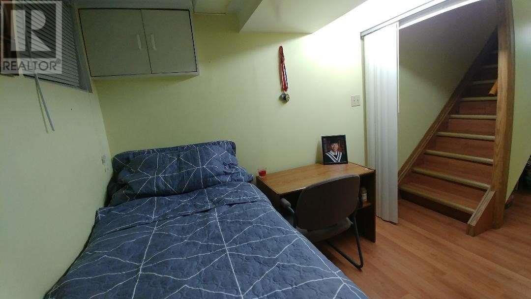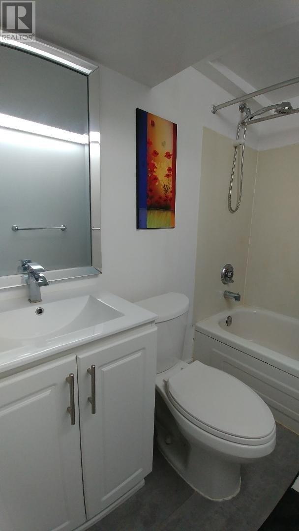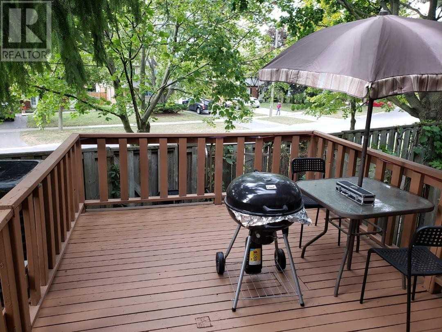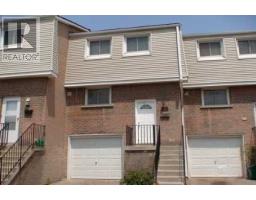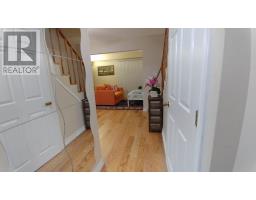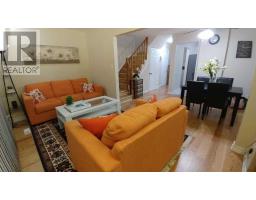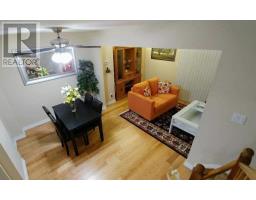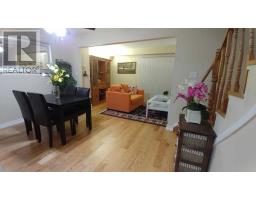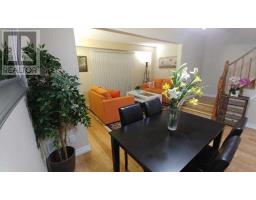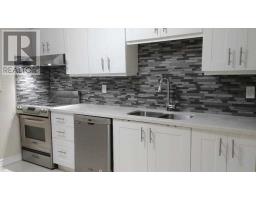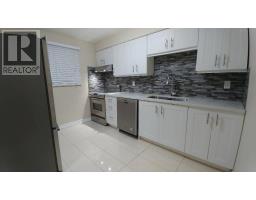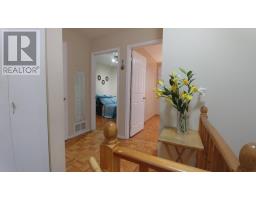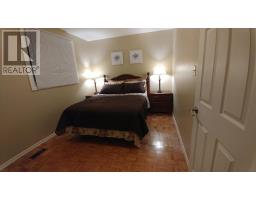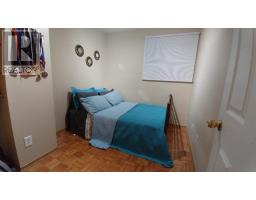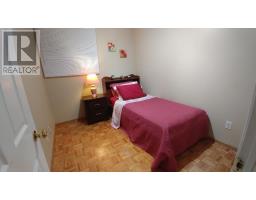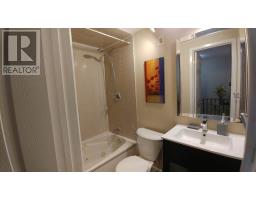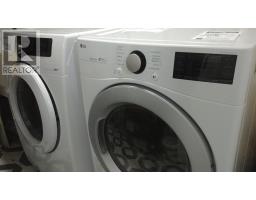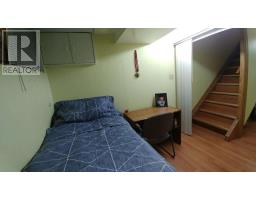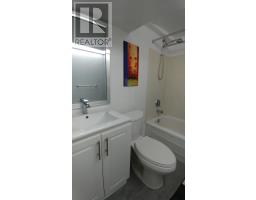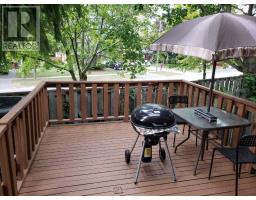#75 -400 Mississauga Valley Blvd Mississauga, Ontario L5A 3N6
$549,900Maintenance,
$415 Monthly
Maintenance,
$415 MonthlyLocation! Location! Location! Excellent Family Townhome, 3 Bedroom, 2.5 Bathroom. Open Concept, W/O To Private Deck. Finished Basement With Full Bathroom And Bedroom. Renovated Kitchen With Granite Counter Top, Tile Backsplash And Stainless Steel Appliances. Upper Bathrooms W/ Jacuzzi Tub. Steps To Playground, Walk To Park, Walk To Bus Stop, School Library. Minutes To Square One, Hwy 403/Qew, Go Train Station. A/C & Furnace Replaced 3 Years Ago.**** EXTRAS **** Stainless Steel Appliances Double Door Fridge, S/S Stove W/ Range Hood, S/S Dishwasher, High Quality Washer & Dryer. All Light Fixtures & All Window Coverings Included. Rental Items: Hwt ($17/Month). (id:25308)
Property Details
| MLS® Number | W4591911 |
| Property Type | Single Family |
| Community Name | Mississauga Valleys |
| Parking Space Total | 2 |
| Pool Type | Outdoor Pool |
Building
| Bathroom Total | 3 |
| Bedrooms Above Ground | 3 |
| Bedrooms Below Ground | 1 |
| Bedrooms Total | 4 |
| Basement Development | Finished |
| Basement Type | N/a (finished) |
| Cooling Type | Central Air Conditioning |
| Exterior Finish | Aluminum Siding, Brick |
| Heating Fuel | Natural Gas |
| Heating Type | Forced Air |
| Stories Total | 2 |
| Type | Row / Townhouse |
Parking
| Garage | |
| Visitor parking |
Land
| Acreage | No |
Rooms
| Level | Type | Length | Width | Dimensions |
|---|---|---|---|---|
| Second Level | Master Bedroom | 4.2 m | 2.74 m | 4.2 m x 2.74 m |
| Second Level | Bedroom 2 | 2.95 m | 2.47 m | 2.95 m x 2.47 m |
| Second Level | Bedroom 3 | 2.98 m | 2.4 m | 2.98 m x 2.4 m |
| Basement | Bedroom | 3.1 m | 2.47 m | 3.1 m x 2.47 m |
| Ground Level | Living Room | 4.94 m | 2.57 m | 4.94 m x 2.57 m |
| Ground Level | Dining Room | 3.9 m | 2.58 m | 3.9 m x 2.58 m |
| Ground Level | Kitchen | 3.45 m | 2.85 m | 3.45 m x 2.85 m |
https://www.realtor.ca/PropertyDetails.aspx?PropertyId=21188939
Interested?
Contact us for more information
