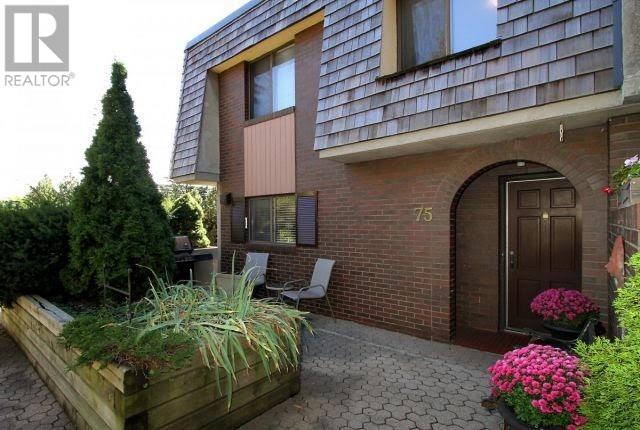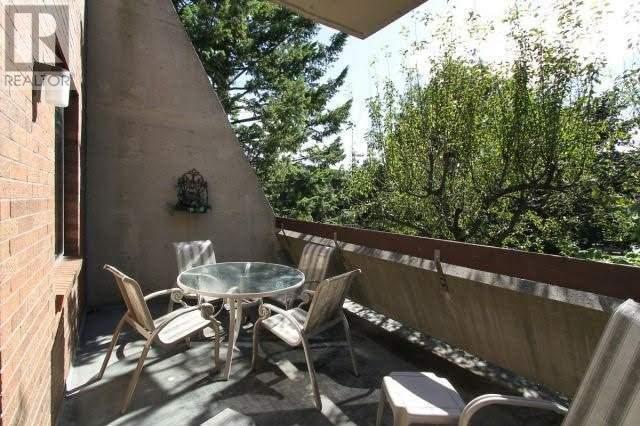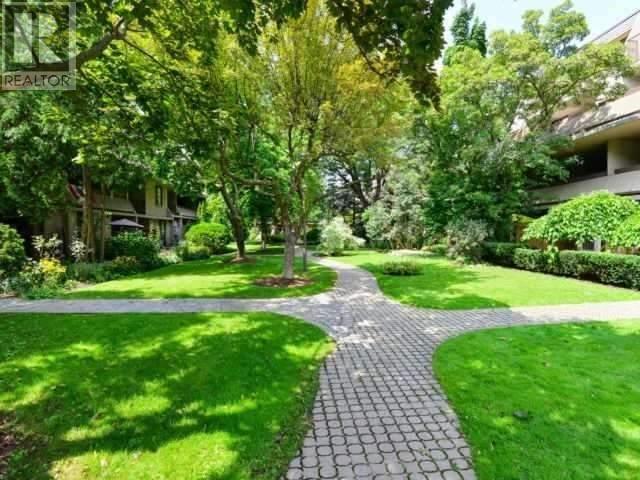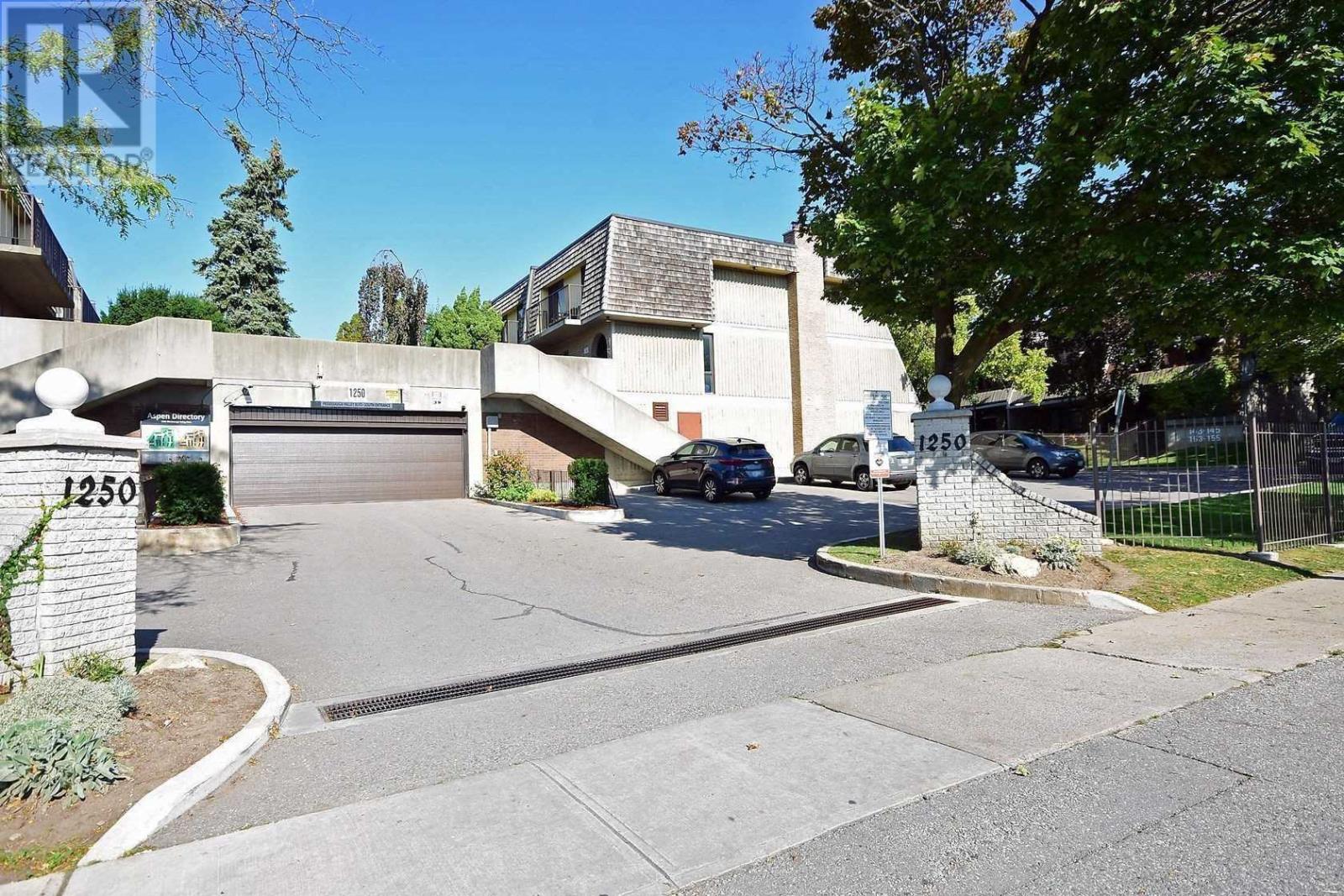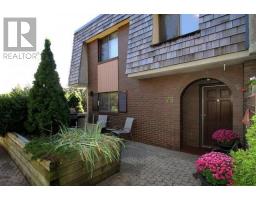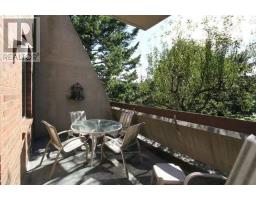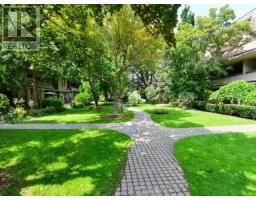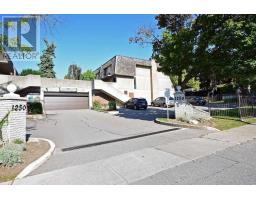#75 -1250 Mississauga Valley Blvd Mississauga, Ontario L5A 3R6
4 Bedroom
2 Bathroom
Central Air Conditioning
Forced Air
$555,500Maintenance,
$746.99 Monthly
Maintenance,
$746.99 MonthlyBeautiful Spacious Corner Unit Townhouse In A Very Quiet Complex Surrounded W/ Matured And Well Maintained Terraced Garden. Centrally Located, Close To Square One, Schools & Rec Center, Steps Away From Public Transit And Grocery Stores. Laminate Flr. Huge Patio. 2 Balconies. Large Locker, Huge Bsmt. & 2 Parking Spcs.**** EXTRAS **** Fridge, Stove, Dishwasher, Stacked Washer/Dryer, All Existing Elfs. Hwt Is Rental. (id:25308)
Property Details
| MLS® Number | W4603100 |
| Property Type | Single Family |
| Community Name | Mississauga Valleys |
| Features | Balcony |
| Parking Space Total | 2 |
Building
| Bathroom Total | 2 |
| Bedrooms Above Ground | 4 |
| Bedrooms Total | 4 |
| Amenities | Storage - Locker |
| Basement Development | Unfinished |
| Basement Type | N/a (unfinished) |
| Cooling Type | Central Air Conditioning |
| Exterior Finish | Brick, Concrete |
| Fire Protection | Security System |
| Heating Fuel | Natural Gas |
| Heating Type | Forced Air |
| Stories Total | 2 |
| Type | Row / Townhouse |
Parking
| Underground | |
| Visitor parking |
Land
| Acreage | No |
Rooms
| Level | Type | Length | Width | Dimensions |
|---|---|---|---|---|
| Second Level | Master Bedroom | 4.49 m | 3.29 m | 4.49 m x 3.29 m |
| Second Level | Bedroom 2 | 3.92 m | 2.65 m | 3.92 m x 2.65 m |
| Second Level | Bedroom 3 | 3.44 m | 2.35 m | 3.44 m x 2.35 m |
| Second Level | Bedroom 4 | 3.63 m | 3.14 m | 3.63 m x 3.14 m |
| Main Level | Living Room | 6.03 m | 5.66 m | 6.03 m x 5.66 m |
| Main Level | Dining Room | 6.02 m | 5.67 m | 6.02 m x 5.67 m |
| Main Level | Kitchen | 4.89 m | 2.78 m | 4.89 m x 2.78 m |
https://www.realtor.ca/PropertyDetails.aspx?PropertyId=21228032
Interested?
Contact us for more information
