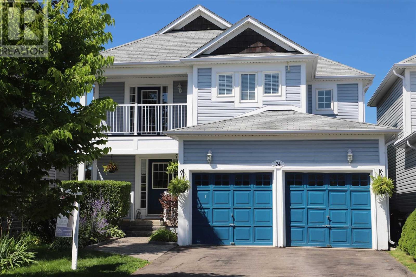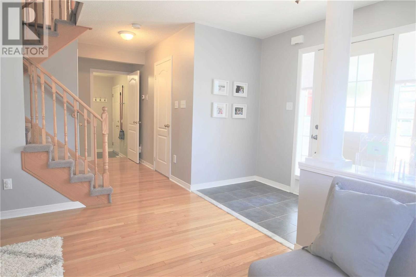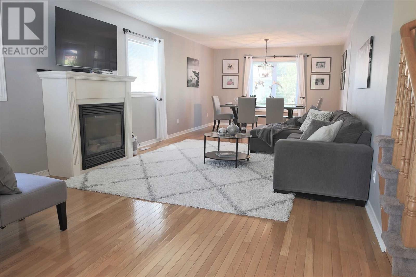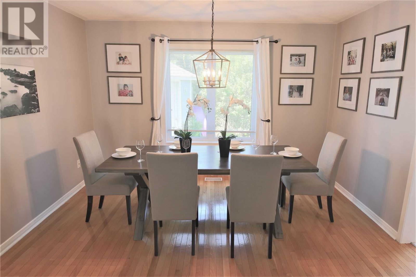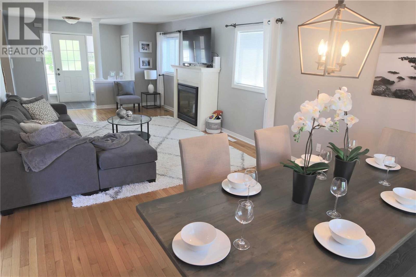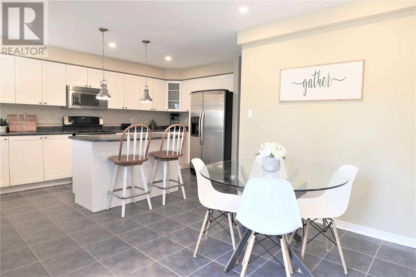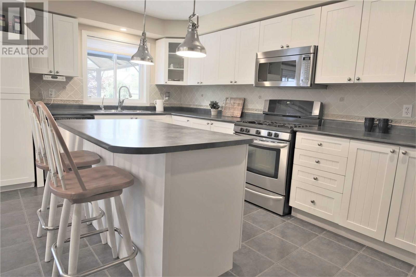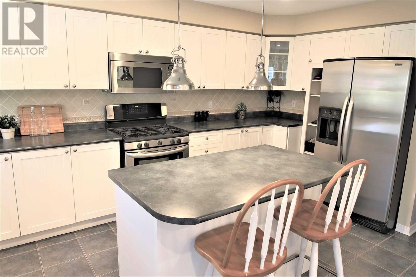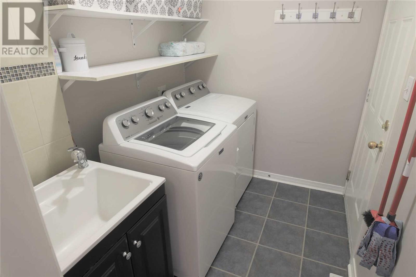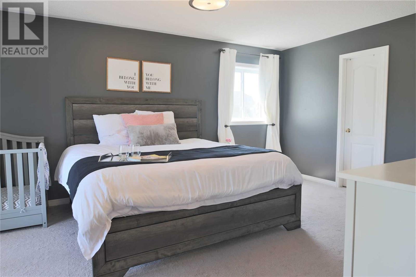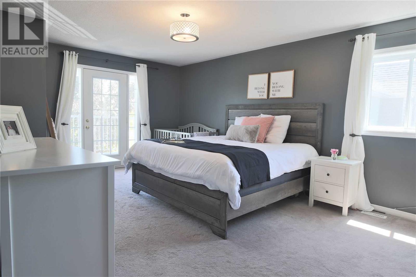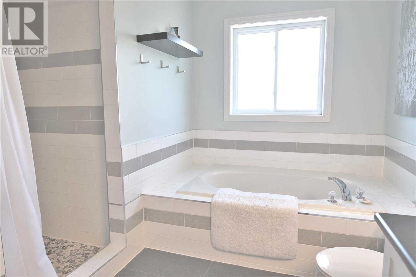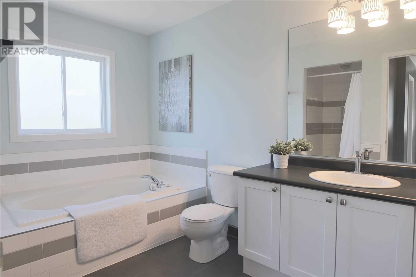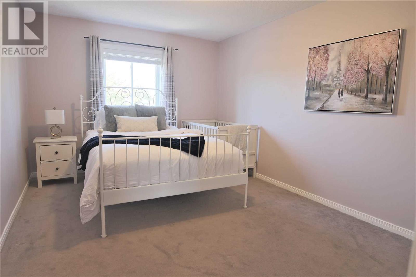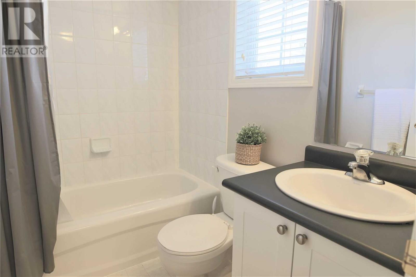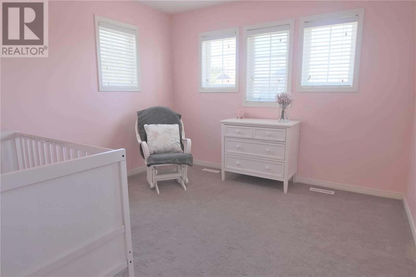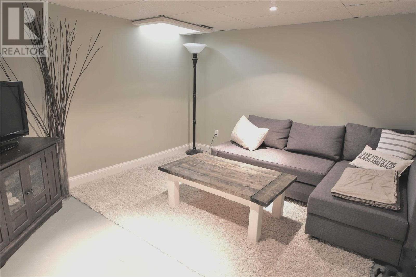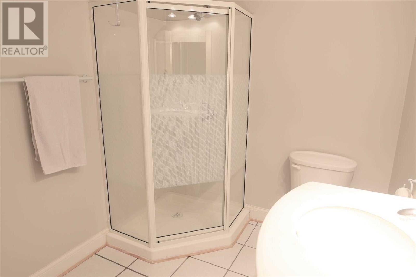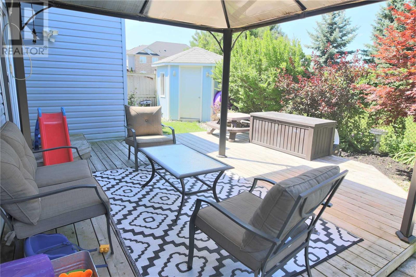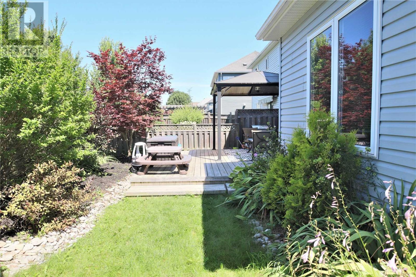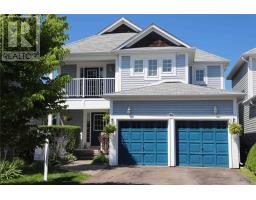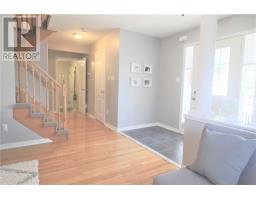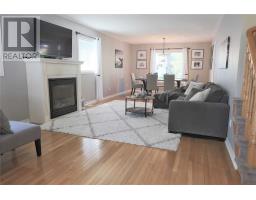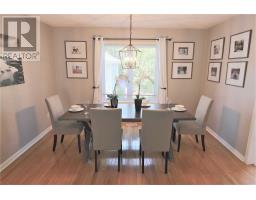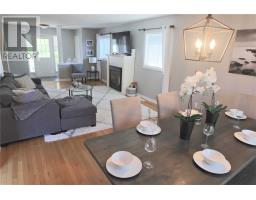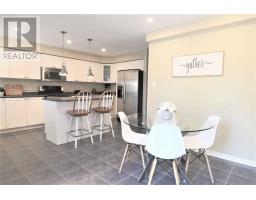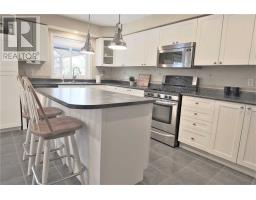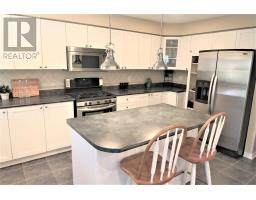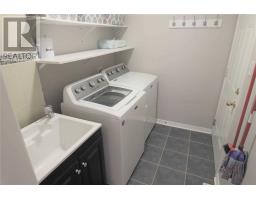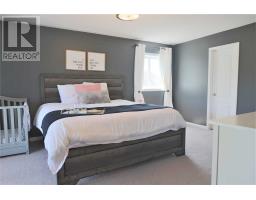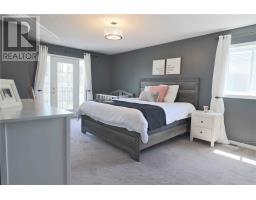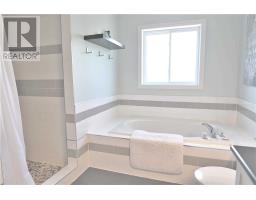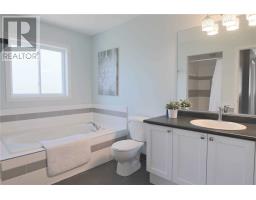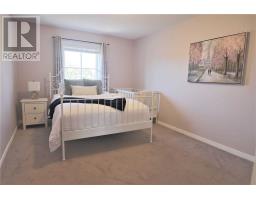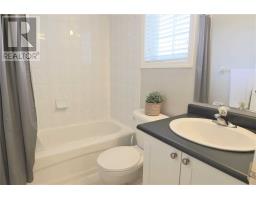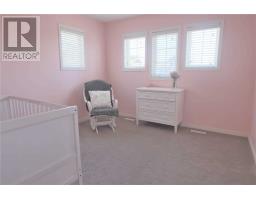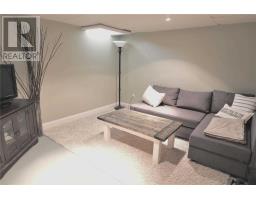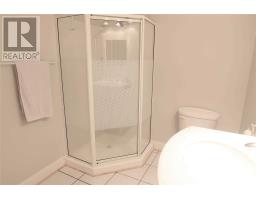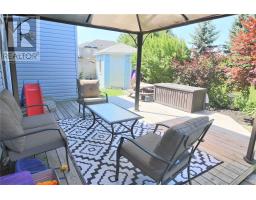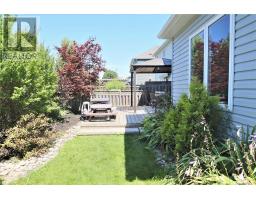74 Stillwell Lane Clarington, Ontario L1B 1R4
4 Bedroom
4 Bathroom
Fireplace
Central Air Conditioning
Forced Air
$599,999
Beautiful Family Home Backing Onto Pearce Park In The Port Of Newcastle. Hardwood Floors Throughout The Main Floor, Large Eat-In Kitchen With Views Of The Backyard. Open And Airy Floor Plan With Tons Of Light. Great Sized Bedrooms Including Master With Walk-In Closet, Ensuite Washroom And Walkout To The Balcony. Steps To Wilmot Creek Nature Reserve, Lake Ontario, Biking Paths, Splash Pad And More. Minutes To 401 And 407 Extension For Easy Commuting. ** This is a linked property.** **** EXTRAS **** Stainless Steel Fridge, Stove, Dishwasher. Washer, Dryer, Elf's And All Blinds. Excludes Curtains. (id:25308)
Property Details
| MLS® Number | E4547630 |
| Property Type | Single Family |
| Community Name | Newcastle |
| Parking Space Total | 4 |
Building
| Bathroom Total | 4 |
| Bedrooms Above Ground | 3 |
| Bedrooms Below Ground | 1 |
| Bedrooms Total | 4 |
| Basement Development | Partially Finished |
| Basement Type | N/a (partially Finished) |
| Construction Style Attachment | Detached |
| Cooling Type | Central Air Conditioning |
| Exterior Finish | Vinyl |
| Fireplace Present | Yes |
| Heating Fuel | Natural Gas |
| Heating Type | Forced Air |
| Stories Total | 2 |
| Type | House |
Parking
| Attached garage |
Land
| Acreage | No |
| Size Irregular | 38.06 X 86.94 Ft |
| Size Total Text | 38.06 X 86.94 Ft |
Rooms
| Level | Type | Length | Width | Dimensions |
|---|---|---|---|---|
| Second Level | Master Bedroom | 5.58 m | 3.9 m | 5.58 m x 3.9 m |
| Second Level | Bedroom 2 | 4.52 m | 3.25 m | 4.52 m x 3.25 m |
| Second Level | Bedroom 3 | 3.3 m | 3.25 m | 3.3 m x 3.25 m |
| Main Level | Living Room | 8.76 m | 3.82 m | 8.76 m x 3.82 m |
| Main Level | Dining Room | 8.76 m | 3.82 m | 8.76 m x 3.82 m |
| Main Level | Kitchen | 5.38 m | 4.44 m | 5.38 m x 4.44 m |
https://www.realtor.ca/PropertyDetails.aspx?PropertyId=21035236
Interested?
Contact us for more information
