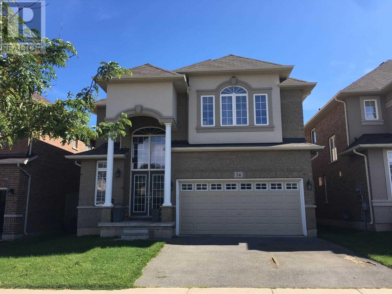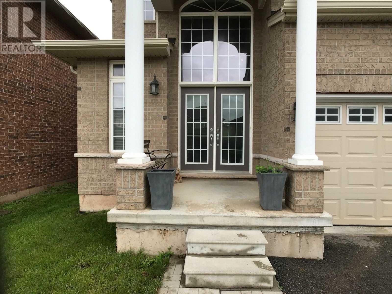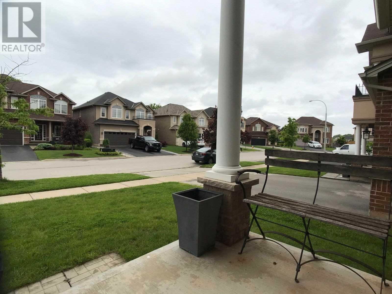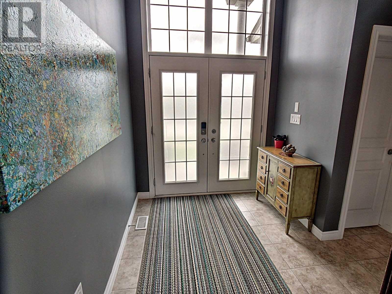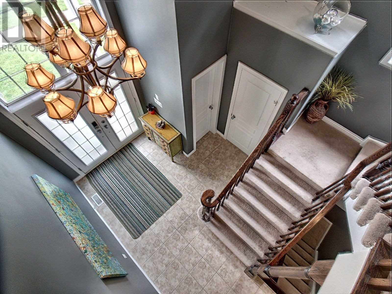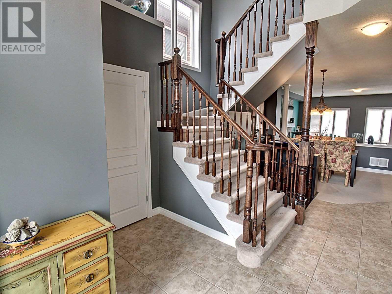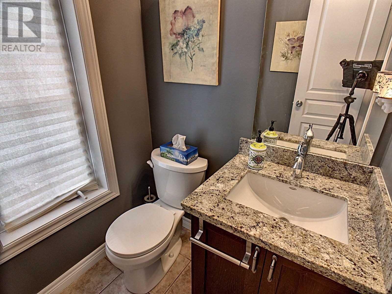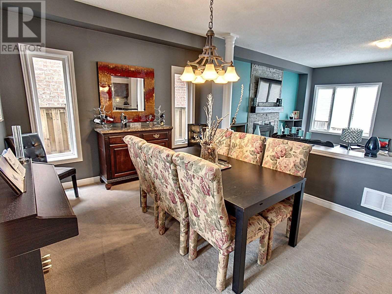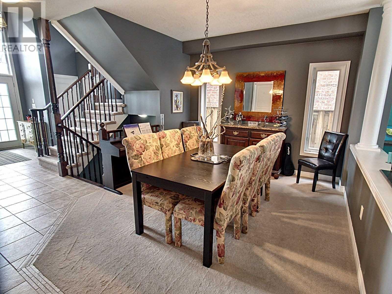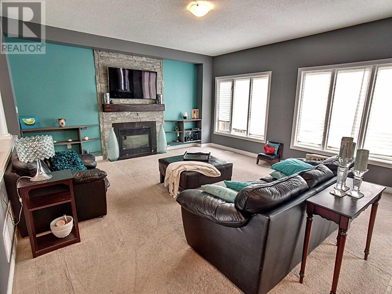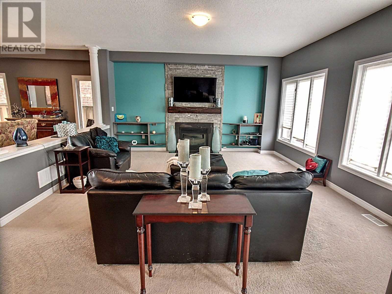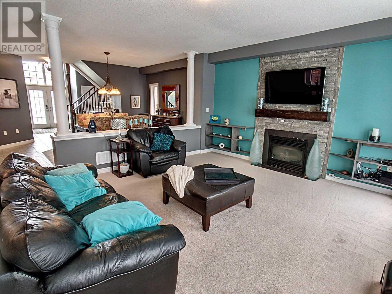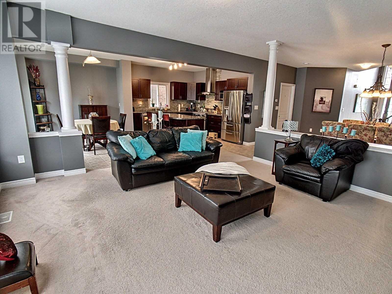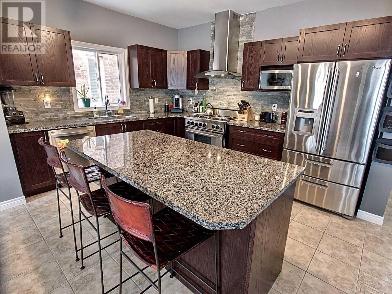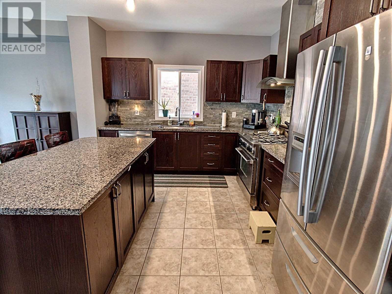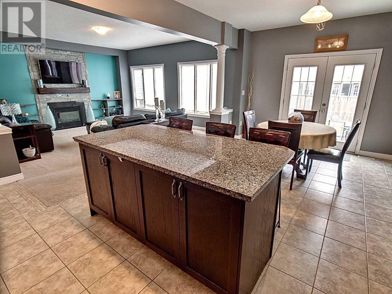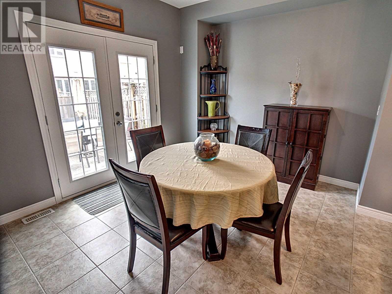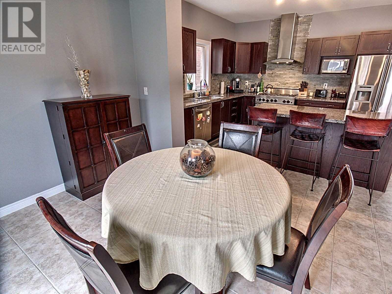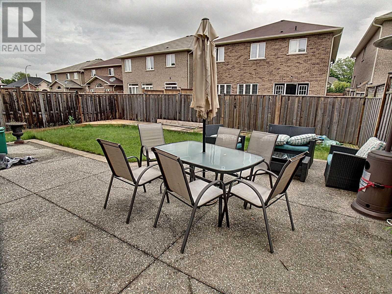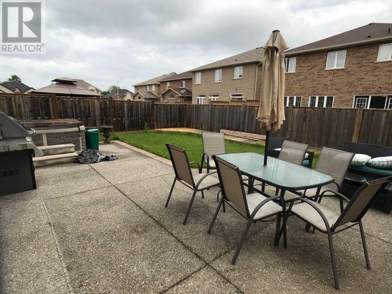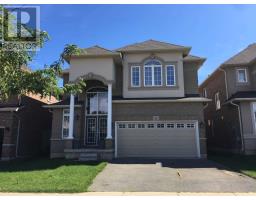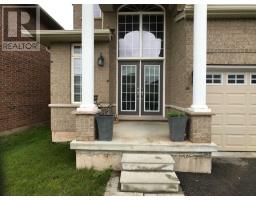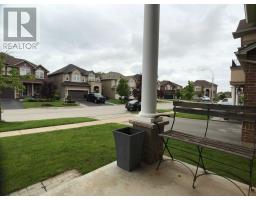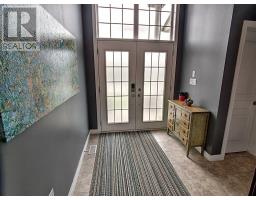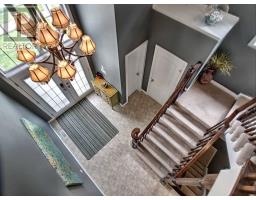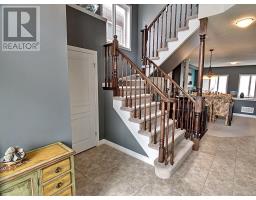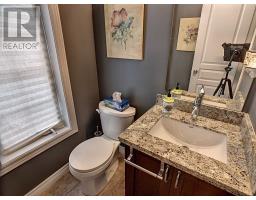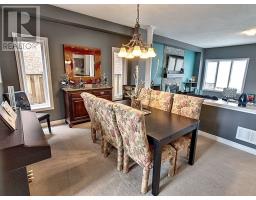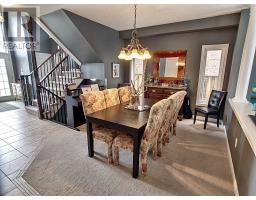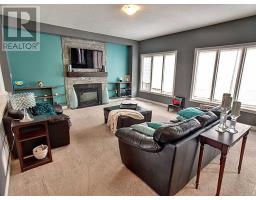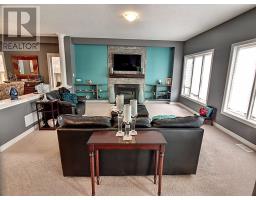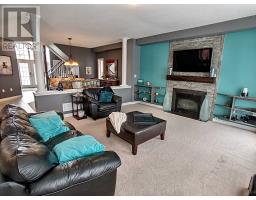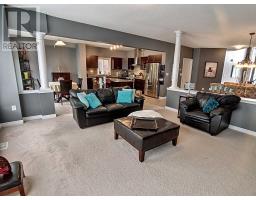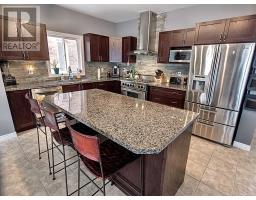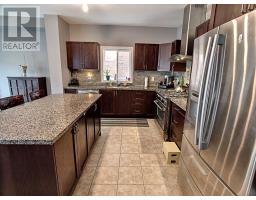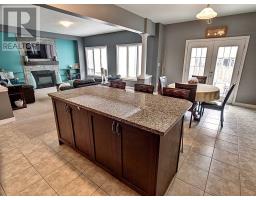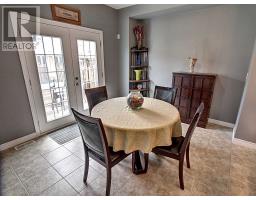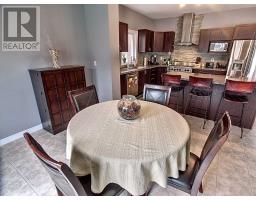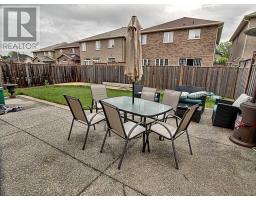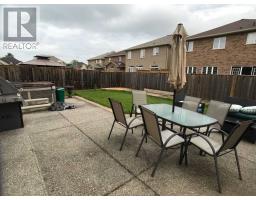4 Bedroom
3 Bathroom
Fireplace
Central Air Conditioning
Forced Air
$799,999
Open Concept Home Close To All Amenities And Highway. Granite Countertops Throughout. Oak Cabinets, Stainless Steel Farmhouse Sink And Appliances Including A 36"" Commercial Style Gas Range. Stone Backsplash In Kitchen And On Fireplace In Living Room. Master Bath Has Soaker Tub, Glass Shower And Double Sinks. Aggregate Stamped Patio, With Hot Tub And Natural Gas Hookup With Bbq. Bathroom Rough-In In Basement. Many Upgrades. Great For Entertaining. (id:25308)
Property Details
|
MLS® Number
|
X4481916 |
|
Property Type
|
Single Family |
|
Parking Space Total
|
4 |
Building
|
Bathroom Total
|
3 |
|
Bedrooms Above Ground
|
4 |
|
Bedrooms Total
|
4 |
|
Basement Development
|
Unfinished |
|
Basement Type
|
N/a (unfinished) |
|
Construction Style Attachment
|
Detached |
|
Cooling Type
|
Central Air Conditioning |
|
Exterior Finish
|
Brick |
|
Fireplace Present
|
Yes |
|
Heating Fuel
|
Natural Gas |
|
Heating Type
|
Forced Air |
|
Stories Total
|
2 |
|
Type
|
House |
Parking
Land
|
Acreage
|
No |
|
Size Irregular
|
40.05 X 100.13 Ft |
|
Size Total Text
|
40.05 X 100.13 Ft |
Rooms
| Level |
Type |
Length |
Width |
Dimensions |
|
Second Level |
Master Bedroom |
4.42 m |
5.38 m |
4.42 m x 5.38 m |
|
Second Level |
Bedroom 2 |
3.76 m |
5.33 m |
3.76 m x 5.33 m |
|
Second Level |
Bedroom 3 |
4.5 m |
3.78 m |
4.5 m x 3.78 m |
|
Second Level |
Bedroom 4 |
3.91 m |
3.56 m |
3.91 m x 3.56 m |
|
Main Level |
Dining Room |
3.86 m |
6.33 m |
3.86 m x 6.33 m |
|
Main Level |
Kitchen |
6.65 m |
4.34 m |
6.65 m x 4.34 m |
|
Main Level |
Living Room |
5.23 m |
4.8 m |
5.23 m x 4.8 m |
https://purplebricks.ca/on/hamilton-burlington-niagara/grimsby/home-for-sale/hab-74-peach-tree-lane-860921
