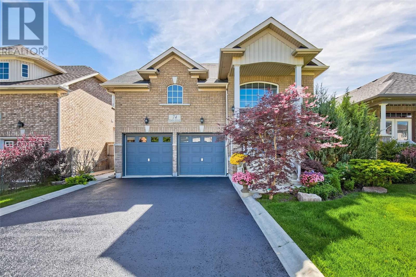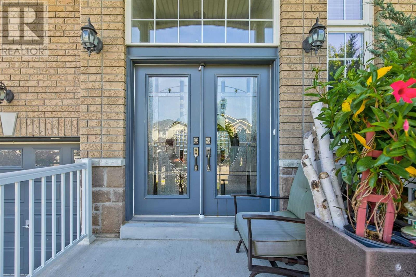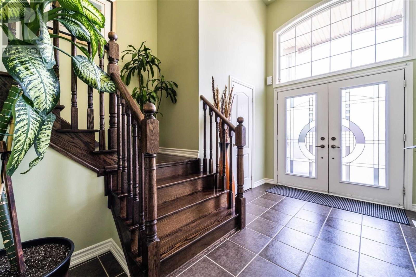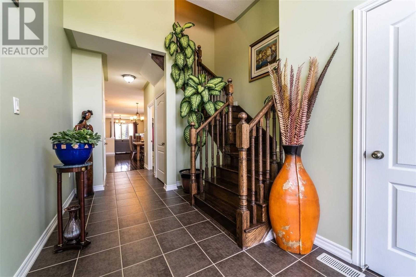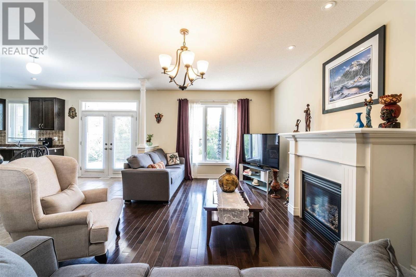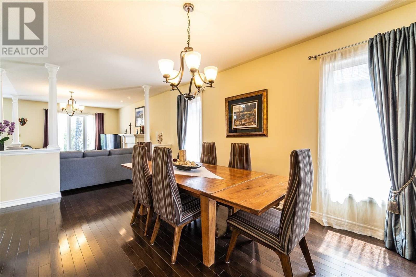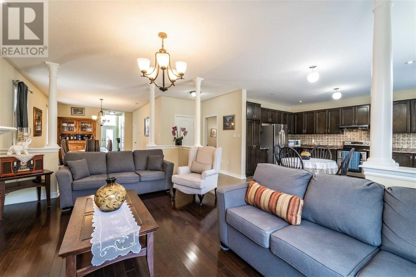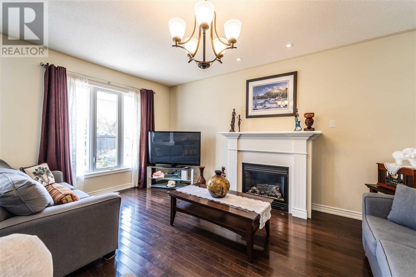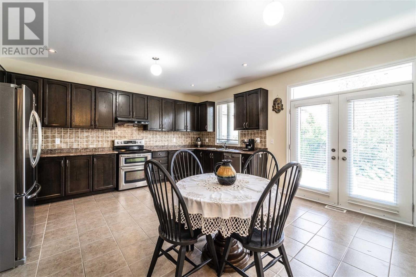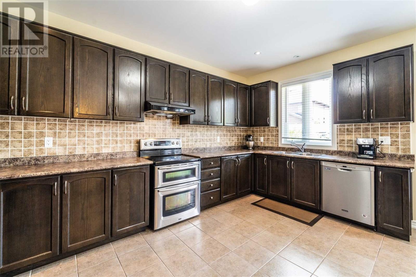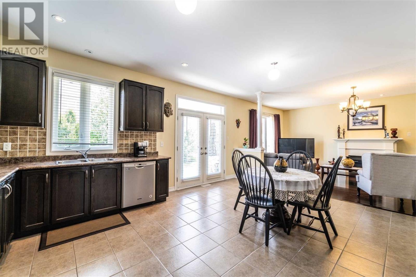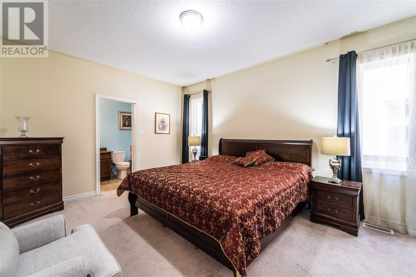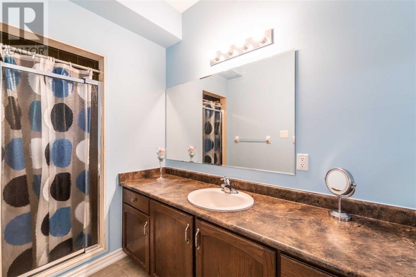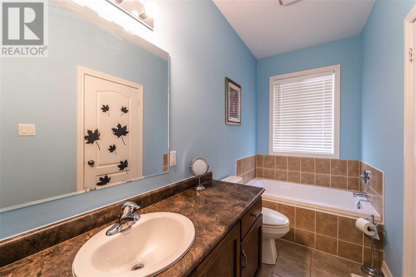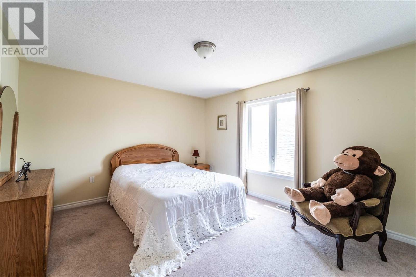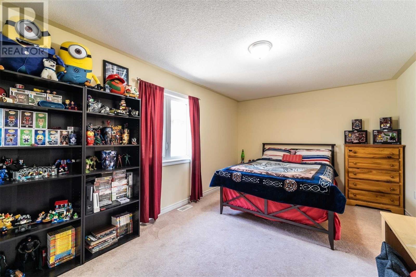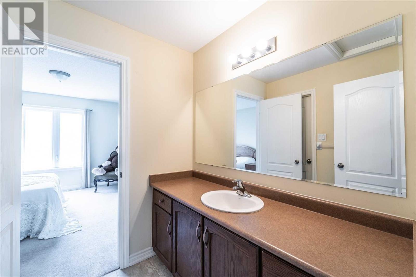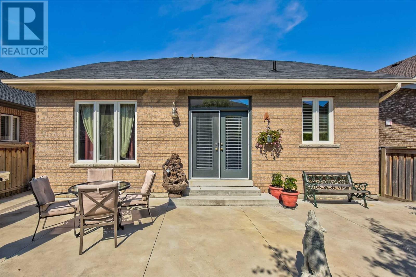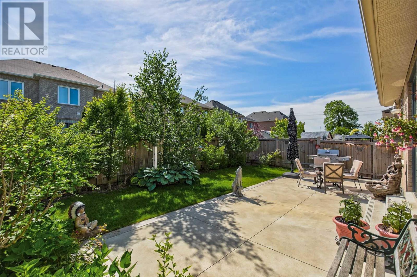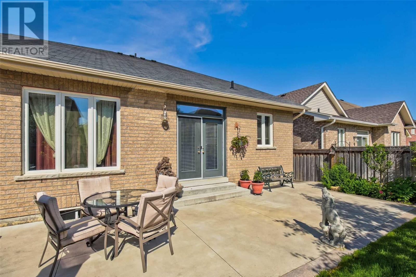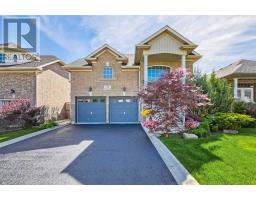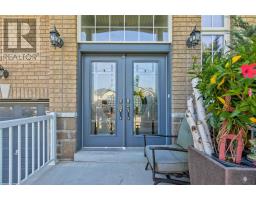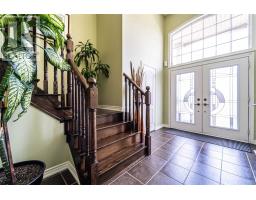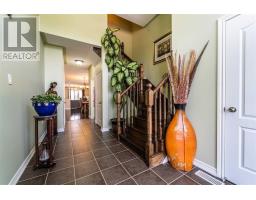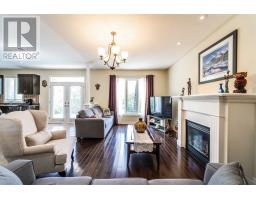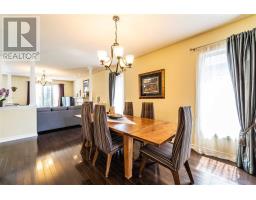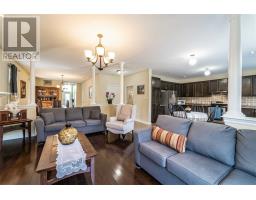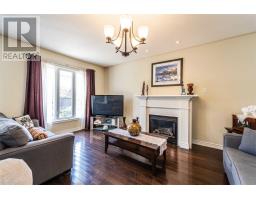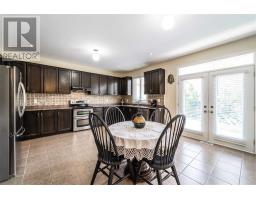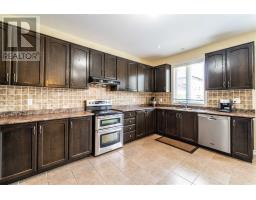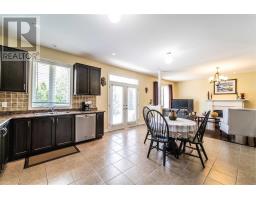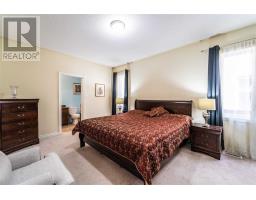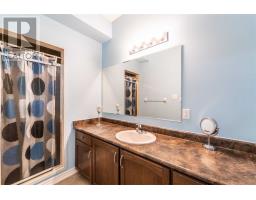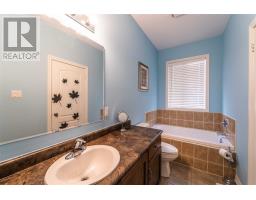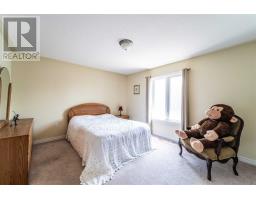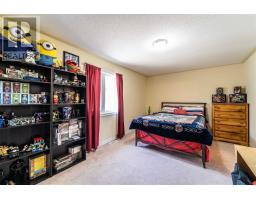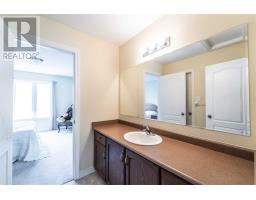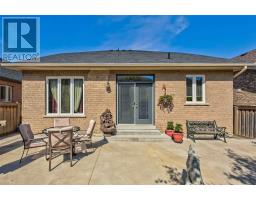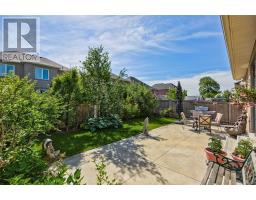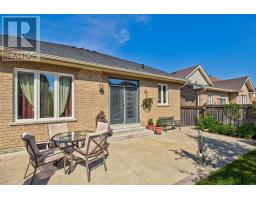3 Bedroom
3 Bathroom
Fireplace
Central Air Conditioning
Forced Air
$839,900
2179 Sf. In The Heart Of Grand Central Area Of Bradford. 5 Mins. To New 400 Ramps. Open Concept, 9Ft Ceilings, Huge Eat-In Kitchen With W/O To Patio. Avoid Stairs, Enjoy The Privacy Of A Huge Master Bdrm, With W/I Closet, 4Pc Ensuite, Laundry Room & Garage Entry All On Main Flr. & Other Bdrms+Bath On 2nd Flr. Dbl.Garage With Mezz, Sprinkler Syst. Separate Entrance To Basemt With Approved Permit From Town Of Bradford.**** EXTRAS **** All Elf, Wndw Cvrngs, Fridge,Stove,D/W,Hood Fan,Washer & Dryer (As Is), Cvac & Atch, Gdo's W/Rems,Alarm Sys (O), Sprinkler Sys, Snowblower, Lwmwer, Patio Set, 1 Water Softnr (O), Dehumidifier. Excl: 1 Water Sofnr-Rental $22/Mth, Hwt (R), (id:25308)
Property Details
|
MLS® Number
|
N4583769 |
|
Property Type
|
Single Family |
|
Community Name
|
Bradford |
|
Amenities Near By
|
Schools |
|
Parking Space Total
|
6 |
Building
|
Bathroom Total
|
3 |
|
Bedrooms Above Ground
|
3 |
|
Bedrooms Total
|
3 |
|
Basement Type
|
Full |
|
Construction Style Attachment
|
Detached |
|
Cooling Type
|
Central Air Conditioning |
|
Exterior Finish
|
Brick, Stone |
|
Fireplace Present
|
Yes |
|
Heating Fuel
|
Natural Gas |
|
Heating Type
|
Forced Air |
|
Stories Total
|
1 |
|
Type
|
House |
Parking
Land
|
Acreage
|
No |
|
Land Amenities
|
Schools |
|
Size Irregular
|
42.98 X 109.91 Ft |
|
Size Total Text
|
42.98 X 109.91 Ft |
Rooms
| Level |
Type |
Length |
Width |
Dimensions |
|
Second Level |
Bedroom 2 |
3.81 m |
4.21 m |
3.81 m x 4.21 m |
|
Second Level |
Bedroom 3 |
3.35 m |
5.37 m |
3.35 m x 5.37 m |
|
Second Level |
Loft |
|
|
|
|
Main Level |
Kitchen |
4.94 m |
5.52 m |
4.94 m x 5.52 m |
|
Main Level |
Eating Area |
4.94 m |
5.52 m |
4.94 m x 5.52 m |
|
Main Level |
Living Room |
5.73 m |
3.54 m |
5.73 m x 3.54 m |
|
Main Level |
Dining Room |
5.73 m |
3.54 m |
5.73 m x 3.54 m |
|
Main Level |
Family Room |
5.18 m |
3.54 m |
5.18 m x 3.54 m |
|
Main Level |
Master Bedroom |
4.88 m |
3.9 m |
4.88 m x 3.9 m |
Utilities
|
Sewer
|
Installed |
|
Natural Gas
|
Available |
|
Electricity
|
Installed |
|
Cable
|
Available |
http://www.74Faris.com/
