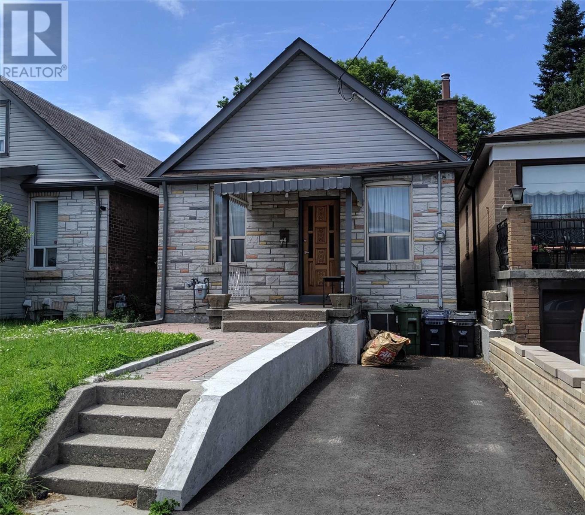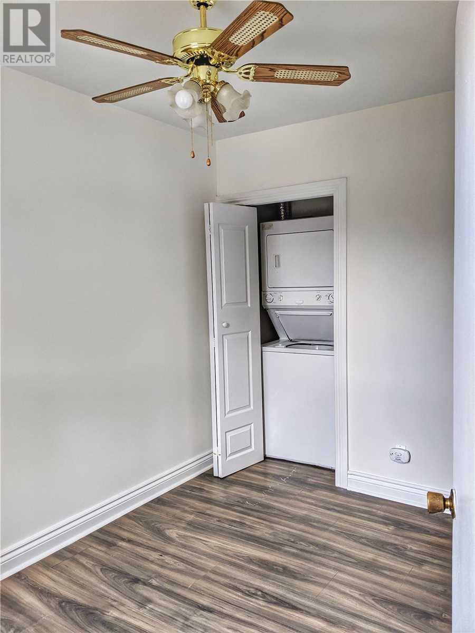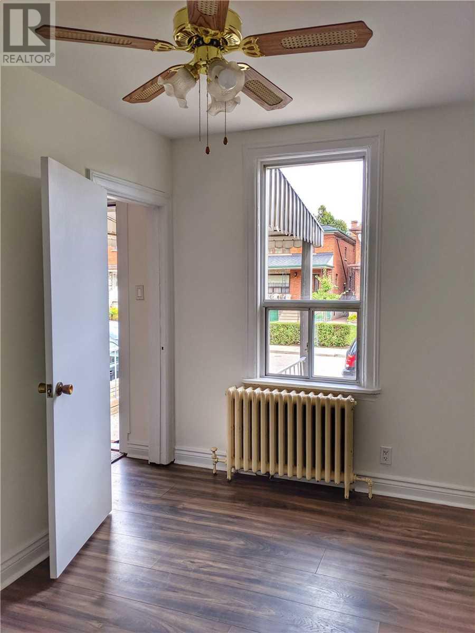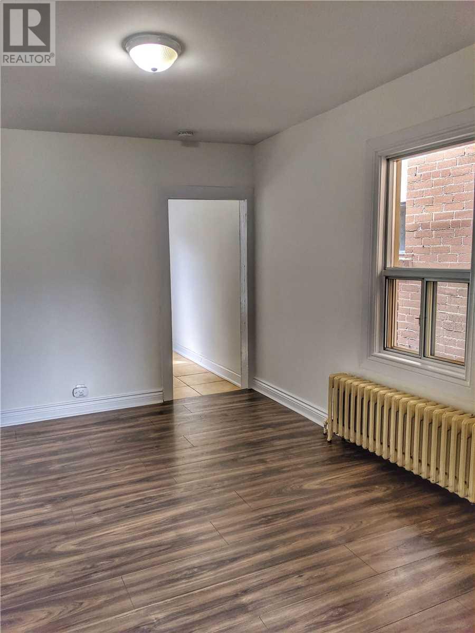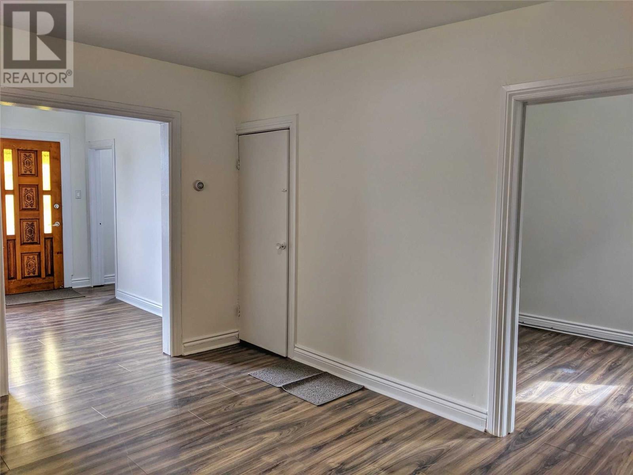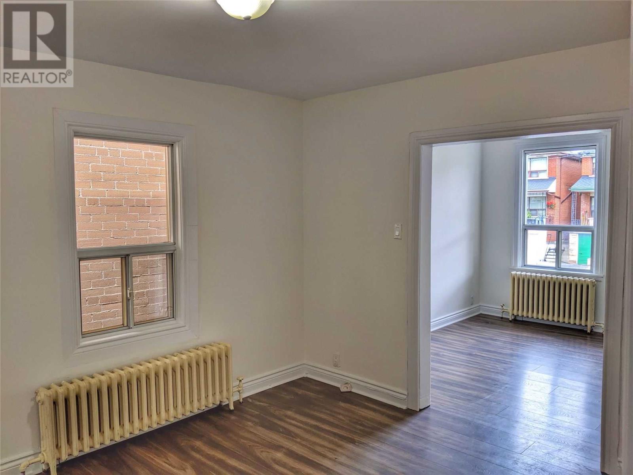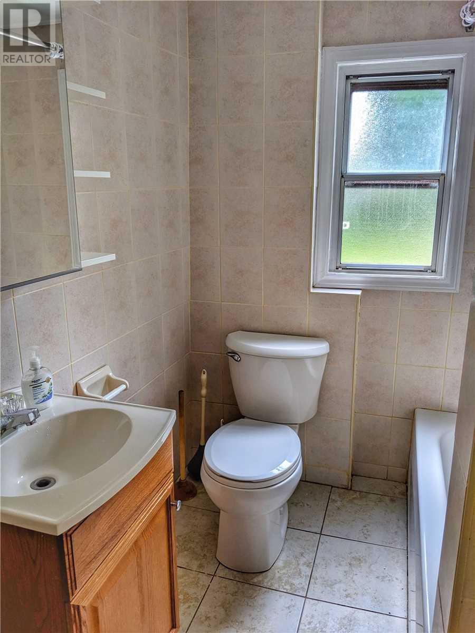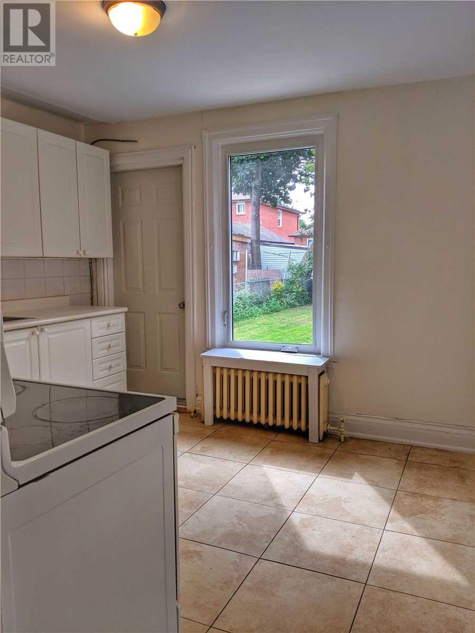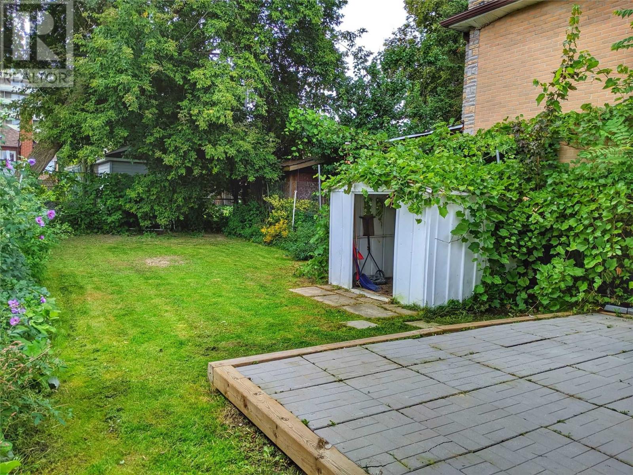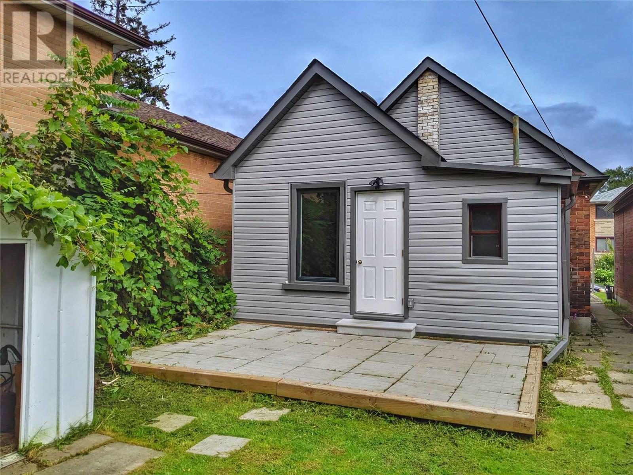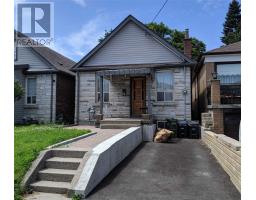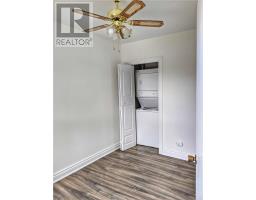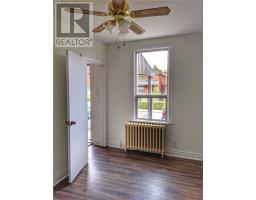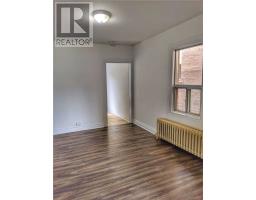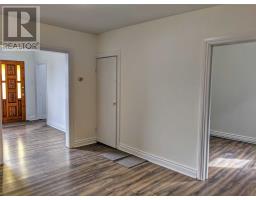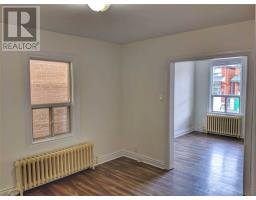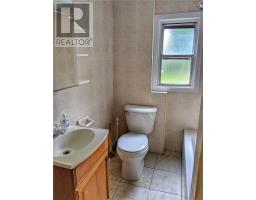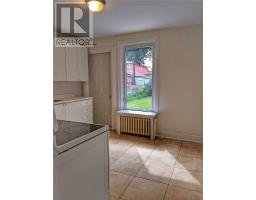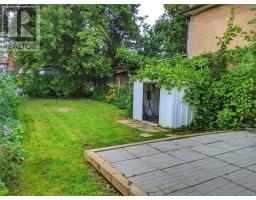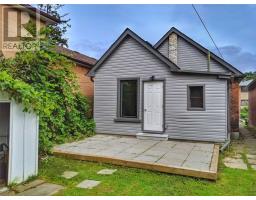74 Chryessa Ave Toronto, Ontario M6N 4T7
2 Bedroom
1 Bathroom
Bungalow
Window Air Conditioner
Radiant Heat
$575,000
Detached 2 Bedroom Brick Bungalow On A Quiet Dead-End Street With Legal Front Parking Pad. Toronto Life's Choice For ""Next Hot Neighborhood"". Premium 25' X 105' Lot. 15 Min Walk To Future Mt. Dennis Lrt Station & Just Minutes To The Junction, Stockyards, Bloor West Village, Jane Subway Station & Humber River Hiking/Biking Trails. Sweet & Practical Condo Alternative With Plenty Of Potential. Get In While Still Affordable!**** EXTRAS **** Fridge, Stove, Stacked Washer/Dryer & Portable A/C. House Being Sold ""As Is Where Is"". Taxes/Measurements To Be Verified By Buyer/Agent. Vendor/Agent Do Not Warrant Retrofit Status Of Basement (id:25308)
Property Details
| MLS® Number | W4585623 |
| Property Type | Single Family |
| Community Name | Rockcliffe-Smythe |
| Parking Space Total | 1 |
Building
| Bathroom Total | 1 |
| Bedrooms Above Ground | 2 |
| Bedrooms Total | 2 |
| Architectural Style | Bungalow |
| Basement Development | Unfinished |
| Basement Type | N/a (unfinished) |
| Construction Style Attachment | Detached |
| Cooling Type | Window Air Conditioner |
| Exterior Finish | Brick, Concrete |
| Heating Fuel | Natural Gas |
| Heating Type | Radiant Heat |
| Stories Total | 1 |
| Type | House |
Land
| Acreage | No |
| Size Irregular | 25 X 105 Ft |
| Size Total Text | 25 X 105 Ft |
Rooms
| Level | Type | Length | Width | Dimensions |
|---|---|---|---|---|
| Main Level | Living Room | 3.5 m | 3 m | 3.5 m x 3 m |
| Main Level | Dining Room | 3.5 m | 3 m | 3.5 m x 3 m |
| Main Level | Kitchen | 3 m | 3 m | 3 m x 3 m |
| Main Level | Master Bedroom | 3.5 m | 2.4 m | 3.5 m x 2.4 m |
| Main Level | Bedroom 2 | 2.7 m | 2.4 m | 2.7 m x 2.4 m |
https://www.realtor.ca/PropertyDetails.aspx?PropertyId=21166339
Interested?
Contact us for more information
