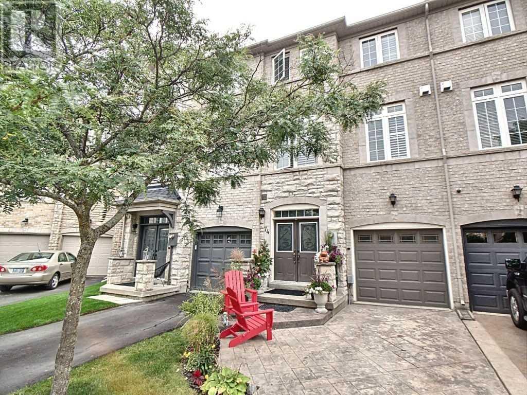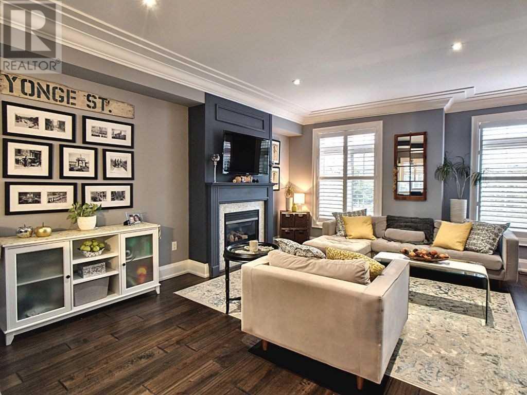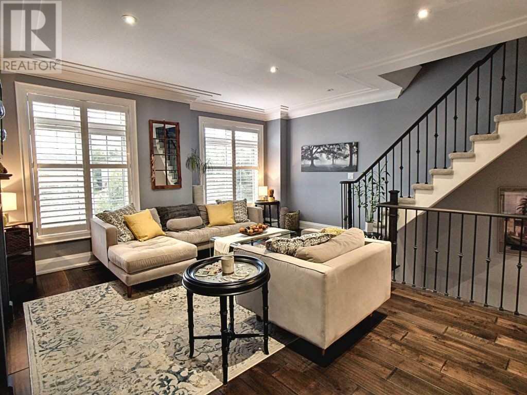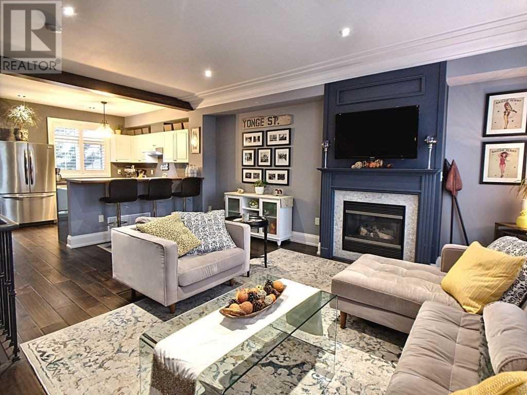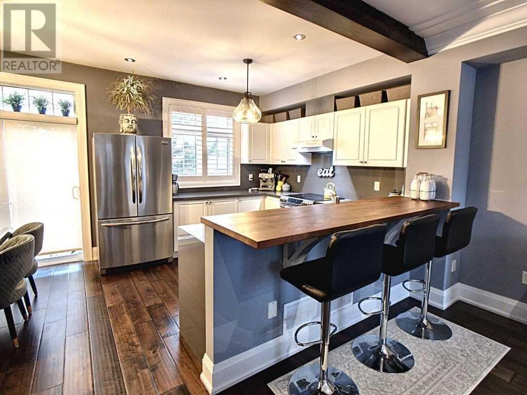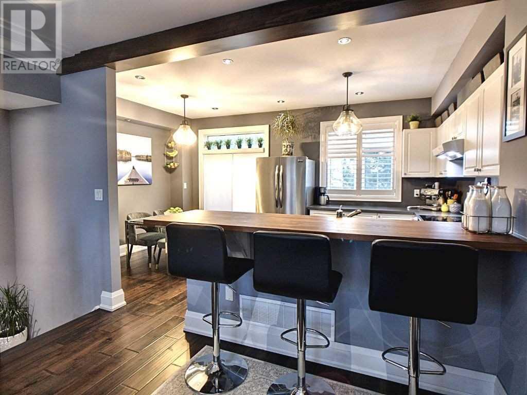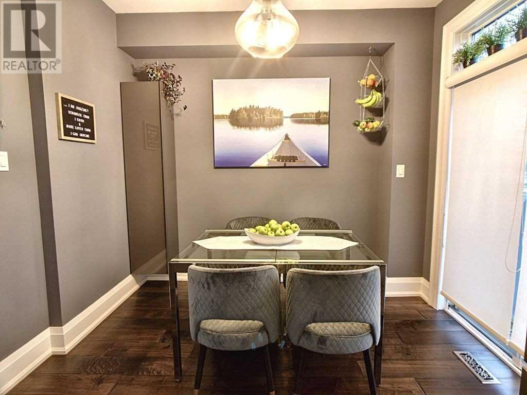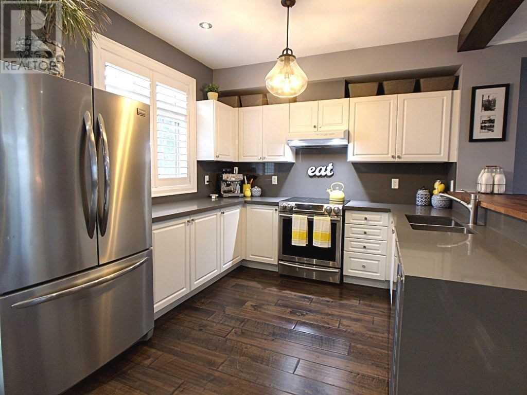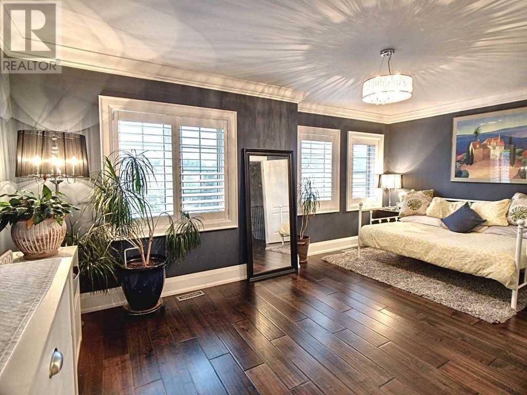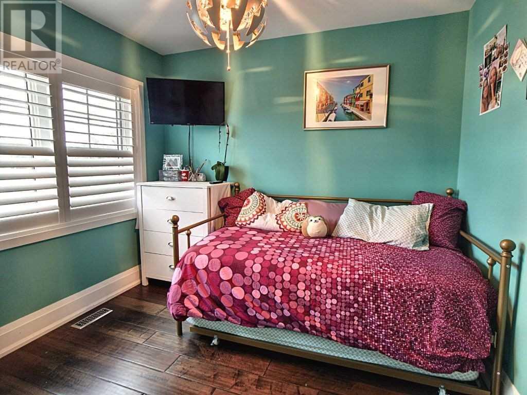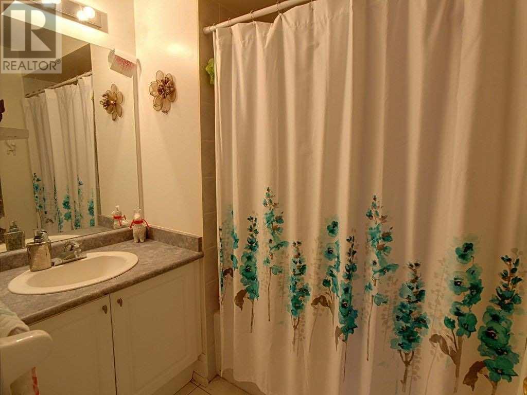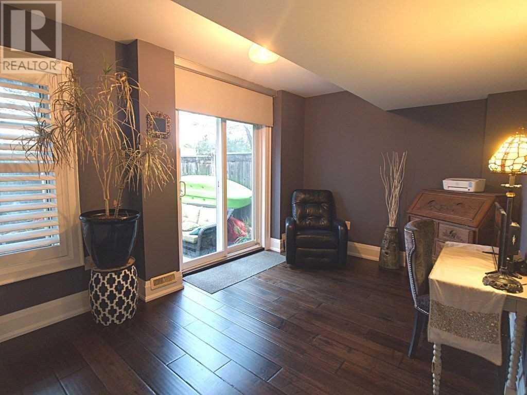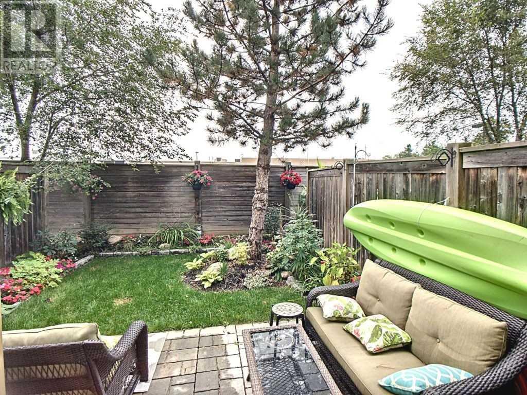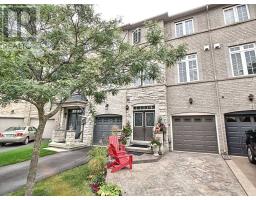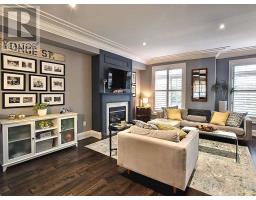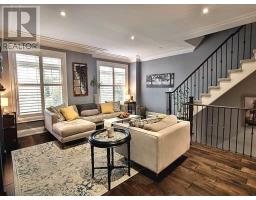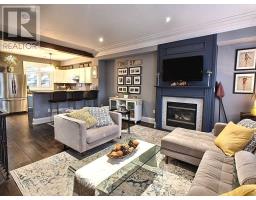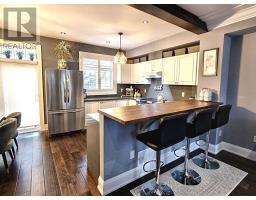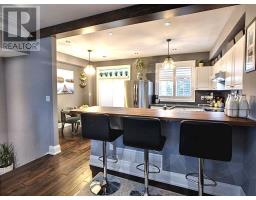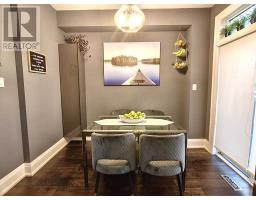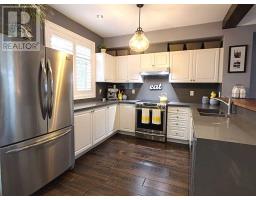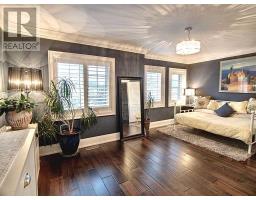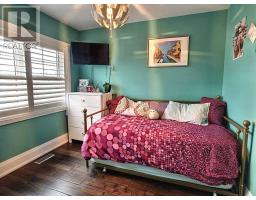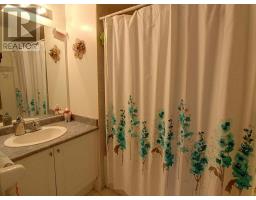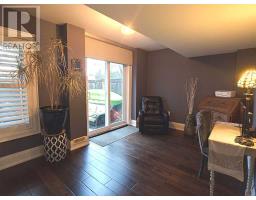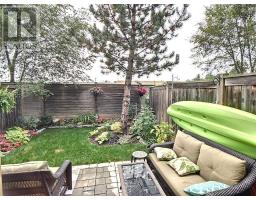2 Bedroom
3 Bathroom
Fireplace
Central Air Conditioning
Forced Air
$679,900
Prof.Renod 2Bdrm Th, Culdesac, Hardwood, Crownmould, 6""Baseboards, All Int.Casings Upgrd + Cali.Shutters, 9'Ceilings. Open Concept, Perfect4.Entertaining! Lr/Lg Windows, Gas Fire W/Marble, Wood-Beam, Iron Staircases, Mantel/Hrdwire Tv, Potlgts; Spacious Kitchen Featquartz Count/Waterfall/Bcksplash, S/S Appliances, Ovrsz Sinks, Bfst-Bar, Walkout, Tons/Cabnts; Mbed W/I/Closet, Crowns, En-Suite Quartz, Soakertub, Dbl.Vanity, Ceramics, Must See (id:25308)
Property Details
|
MLS® Number
|
N4586754 |
|
Property Type
|
Single Family |
|
Community Name
|
Aurora Village |
|
Parking Space Total
|
3 |
Building
|
Bathroom Total
|
3 |
|
Bedrooms Above Ground
|
2 |
|
Bedrooms Total
|
2 |
|
Construction Style Attachment
|
Attached |
|
Cooling Type
|
Central Air Conditioning |
|
Exterior Finish
|
Brick, Stone |
|
Fireplace Present
|
Yes |
|
Heating Fuel
|
Natural Gas |
|
Heating Type
|
Forced Air |
|
Stories Total
|
3 |
|
Type
|
Row / Townhouse |
Parking
Land
|
Acreage
|
No |
|
Size Irregular
|
18.67 X 80.48 Ft |
|
Size Total Text
|
18.67 X 80.48 Ft |
Rooms
| Level |
Type |
Length |
Width |
Dimensions |
|
Second Level |
Dining Room |
2.08 m |
3.78 m |
2.08 m x 3.78 m |
|
Second Level |
Kitchen |
3.68 m |
2.84 m |
3.68 m x 2.84 m |
|
Second Level |
Living Room |
3.38 m |
5.44 m |
3.38 m x 5.44 m |
|
Second Level |
Other |
2.44 m |
3.05 m |
2.44 m x 3.05 m |
|
Third Level |
Master Bedroom |
5.41 m |
3.35 m |
5.41 m x 3.35 m |
|
Third Level |
Bedroom 2 |
2.44 m |
2.95 m |
2.44 m x 2.95 m |
|
Main Level |
Family Room |
4.39 m |
3.05 m |
4.39 m x 3.05 m |
https://purplebricks.ca/on/toronto-york-region-durham/aurora/home-for-sale/hab-74-burgon-place-870588
