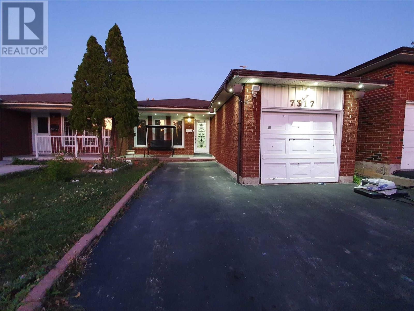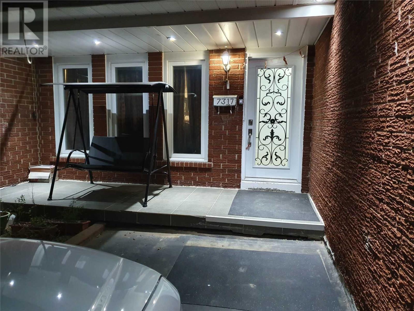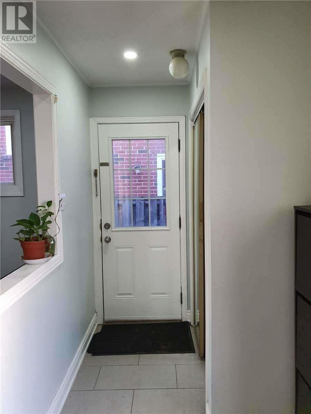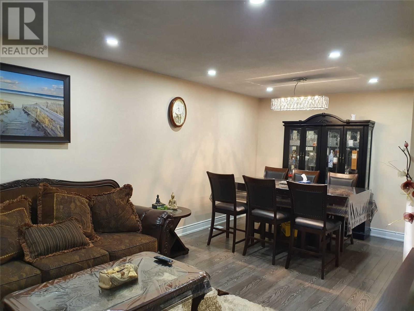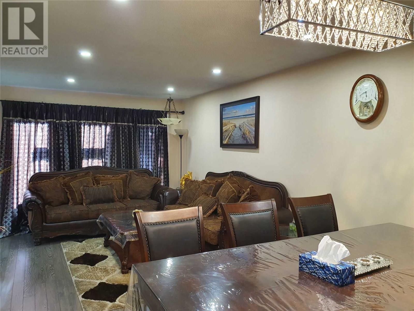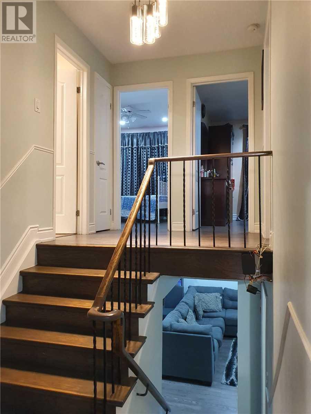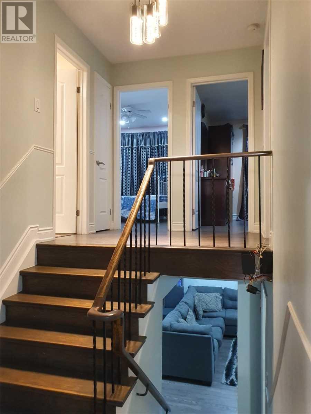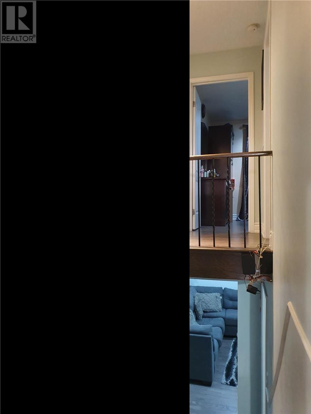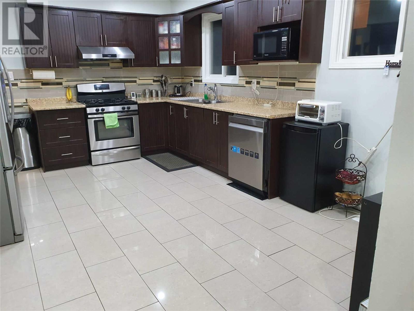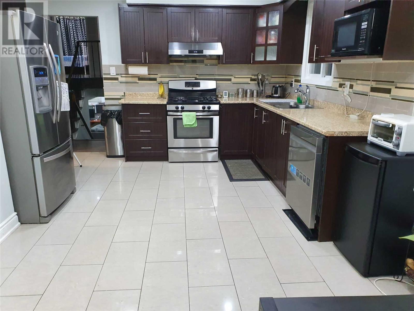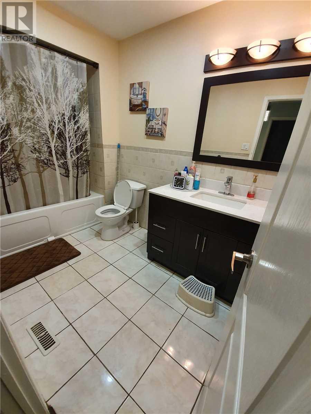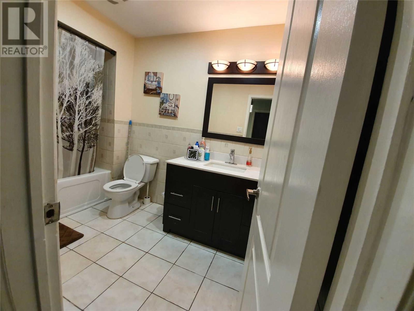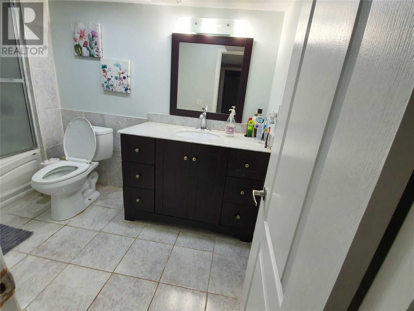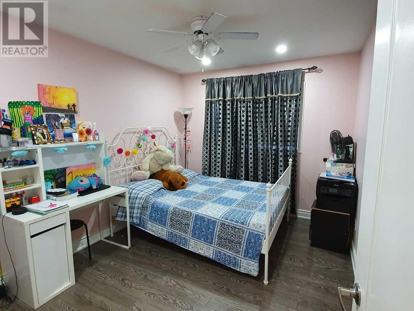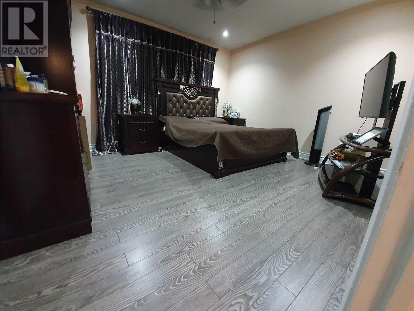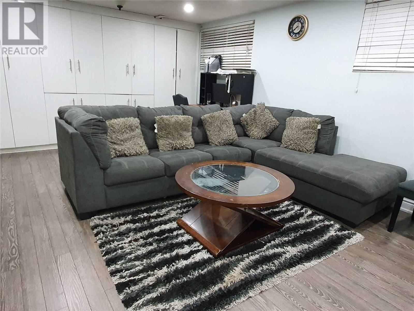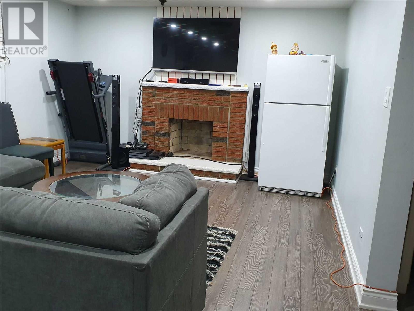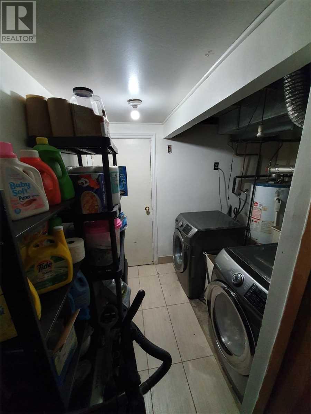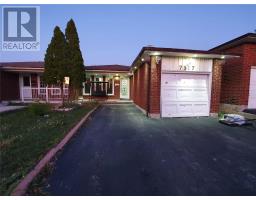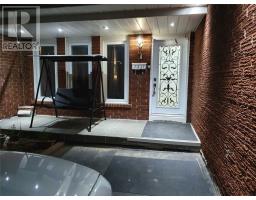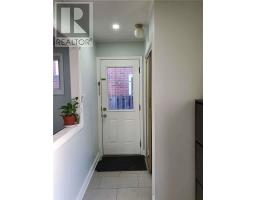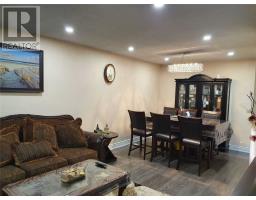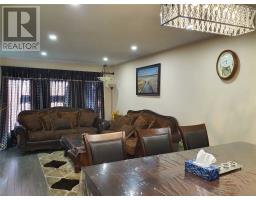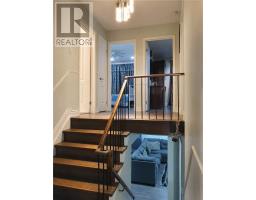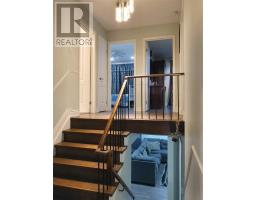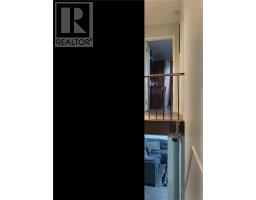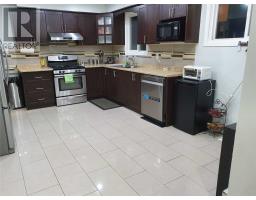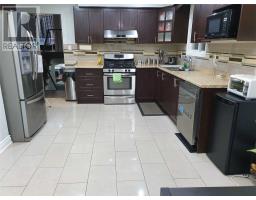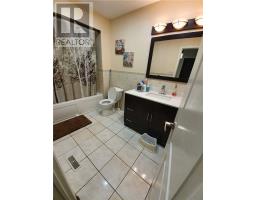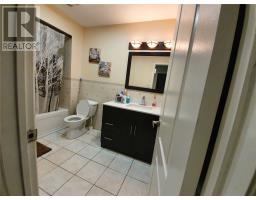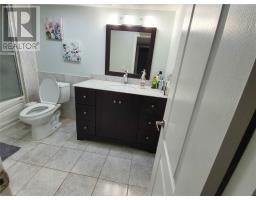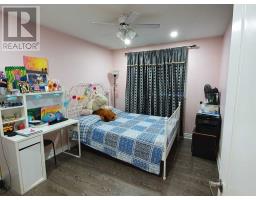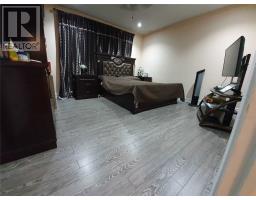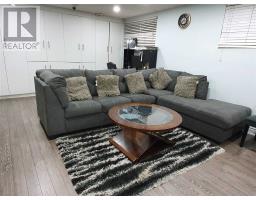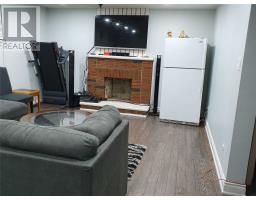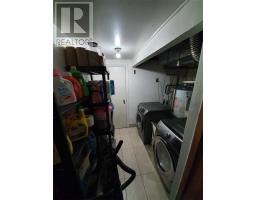7317 Sigsbee Dr Mississauga, Ontario L4T 3L6
5 Bedroom
3 Bathroom
Central Air Conditioning
Forced Air
$759,000
Fully Renovated,4 Level Semi In High Demand Street Of Marton, 4 + 1 Bedrooms With 3 Full Washrooms, Separate Family & Living, Flooring, Modern Eat In Kitchen With Backsplash , Windows, Roofs, Doors, No Carpet In Whole House, Porcelain Floor In Both Kitchens, Separate Basement, Driveway, Very Private Backyard. Close To All Hwy 427, 407, 401, Woodbine Racetrack, Schools, Shopping Mall, International Airport Etc.**** EXTRAS **** S/S Appliances In Main Kitchen, 2 Double Door Fridge, B/ I Dishwasher, Stove & Fridge In Basement, Air Conditioner, Washer, Dryer, All Elfs. (id:25308)
Property Details
| MLS® Number | W4603599 |
| Property Type | Single Family |
| Neigbourhood | Malton |
| Community Name | Malton |
| Parking Space Total | 5 |
Building
| Bathroom Total | 3 |
| Bedrooms Above Ground | 4 |
| Bedrooms Below Ground | 1 |
| Bedrooms Total | 5 |
| Basement Features | Apartment In Basement, Separate Entrance |
| Basement Type | N/a |
| Construction Style Attachment | Semi-detached |
| Construction Style Split Level | Backsplit |
| Cooling Type | Central Air Conditioning |
| Exterior Finish | Brick |
| Heating Fuel | Natural Gas |
| Heating Type | Forced Air |
| Type | House |
Parking
| Attached garage |
Land
| Acreage | No |
| Size Irregular | 30 X 125 Ft |
| Size Total Text | 30 X 125 Ft |
Rooms
| Level | Type | Length | Width | Dimensions |
|---|---|---|---|---|
| Second Level | Master Bedroom | 4 m | 3.65 m | 4 m x 3.65 m |
| Second Level | Bedroom 2 | 3.15 m | 3.79 m | 3.15 m x 3.79 m |
| Second Level | Bedroom 3 | 3.19 m | 2.8 m | 3.19 m x 2.8 m |
| Basement | Bedroom | 3.7 m | 4.1 m | 3.7 m x 4.1 m |
| Lower Level | Family Room | 6.7 m | 3.88 m | 6.7 m x 3.88 m |
| Lower Level | Bedroom 4 | 3.59 m | 2.8 m | 3.59 m x 2.8 m |
| Ground Level | Living Room | 4.32 m | 3.74 m | 4.32 m x 3.74 m |
| Ground Level | Dining Room | 3.1 m | 3.1 m | 3.1 m x 3.1 m |
| Ground Level | Kitchen | 4.85 m | 3.2 m | 4.85 m x 3.2 m |
https://www.realtor.ca/PropertyDetails.aspx?PropertyId=21230408
Interested?
Contact us for more information
