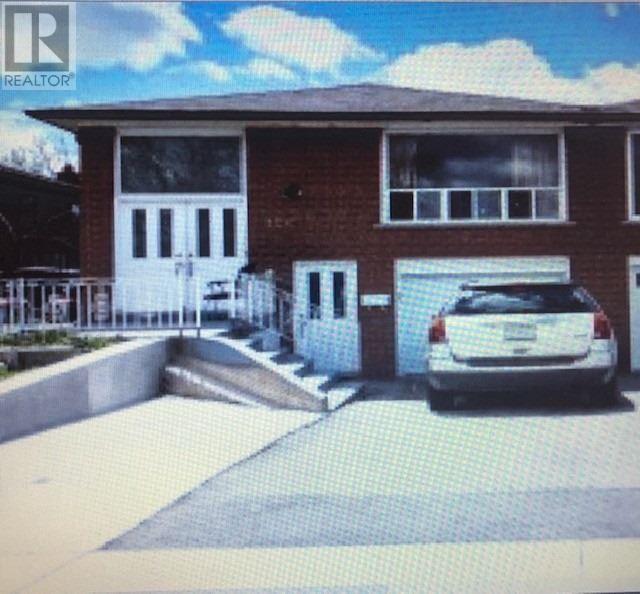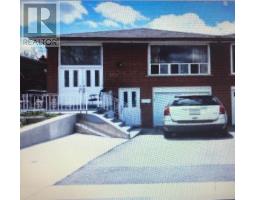7308 Cambrett Dr Mississauga, Ontario L4T 2R5
4 Bedroom
2 Bathroom
Raised Bungalow
Fireplace
Central Air Conditioning
Forced Air
$679,900
Excellent Location!!! All Brick 3 Bedroom Semi-Detached Raised Bungalow** Bright & Spacious**Double Door Entry.**Updated Kitchen With S/S Appliances** Excellent Opportunity For First Time Buyers/Or Investors.One Bedroom Walkout Basement.Gas Fireplace In The Basement .Close To All Amenities, Westwood Mall, Schools, Transit, Go Station, Highways**** EXTRAS **** All Elf's, S/S Fridge, S/S Stove.S/S Dishwasher (On The Main Level) , Fridge.Stove (Basement), Washer& Dryer (id:25308)
Property Details
| MLS® Number | W4576943 |
| Property Type | Single Family |
| Neigbourhood | Malton |
| Community Name | Malton |
| Parking Space Total | 4 |
Building
| Bathroom Total | 2 |
| Bedrooms Above Ground | 3 |
| Bedrooms Below Ground | 1 |
| Bedrooms Total | 4 |
| Architectural Style | Raised Bungalow |
| Basement Development | Finished |
| Basement Features | Separate Entrance |
| Basement Type | N/a (finished) |
| Construction Style Attachment | Semi-detached |
| Cooling Type | Central Air Conditioning |
| Exterior Finish | Brick |
| Fireplace Present | Yes |
| Heating Fuel | Natural Gas |
| Heating Type | Forced Air |
| Stories Total | 1 |
| Type | House |
Parking
| Garage |
Land
| Acreage | No |
| Size Irregular | 30.22 X 125.04 Ft |
| Size Total Text | 30.22 X 125.04 Ft |
Rooms
| Level | Type | Length | Width | Dimensions |
|---|---|---|---|---|
| Basement | Kitchen | 2.49 m | 2.24 m | 2.49 m x 2.24 m |
| Basement | Recreational, Games Room | 7.98 m | 4.23 m | 7.98 m x 4.23 m |
| Main Level | Living Room | 5.69 m | 4.23 m | 5.69 m x 4.23 m |
| Main Level | Dining Room | 3.98 m | 2.28 m | 3.98 m x 2.28 m |
| Main Level | Kitchen | 4.84 m | 2.44 m | 4.84 m x 2.44 m |
| Main Level | Master Bedroom | 4.81 m | 2.96 m | 4.81 m x 2.96 m |
| Main Level | Bedroom 2 | 3.73 m | 2.71 m | 3.73 m x 2.71 m |
| Main Level | Bedroom 3 | 3.17 m | 2.67 m | 3.17 m x 2.67 m |
https://www.realtor.ca/PropertyDetails.aspx?PropertyId=21137364
Interested?
Contact us for more information


