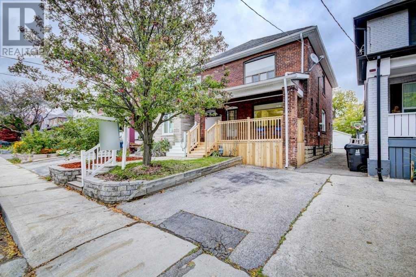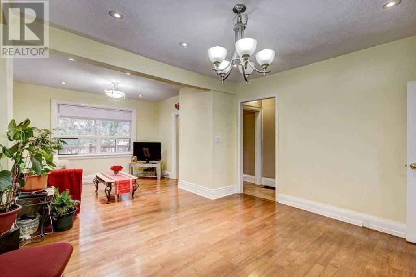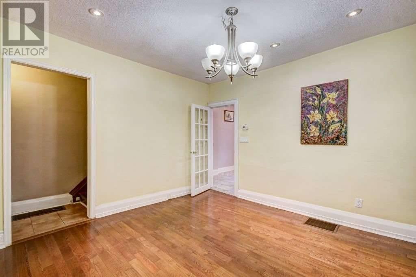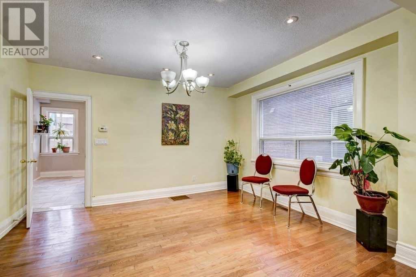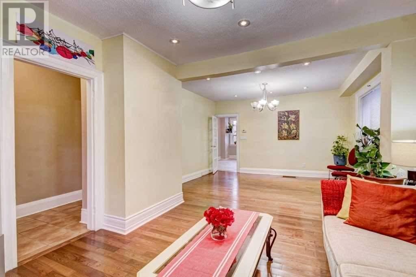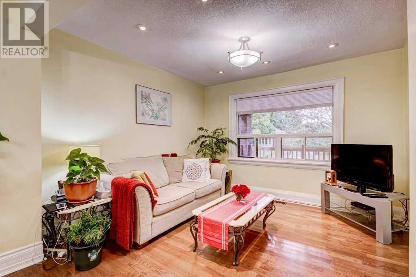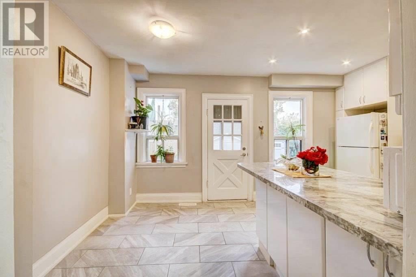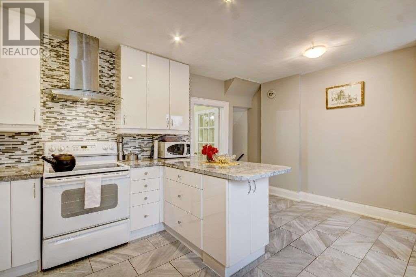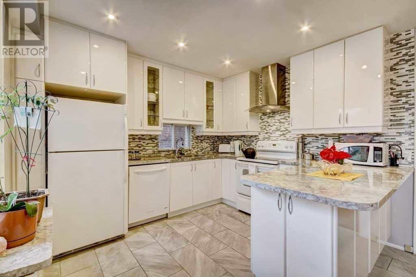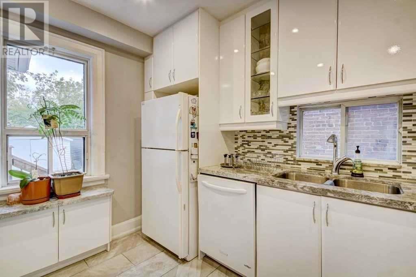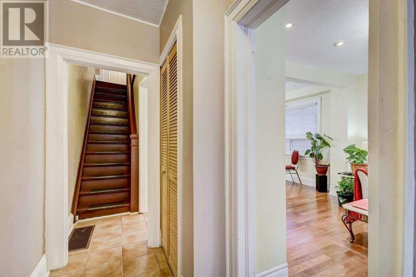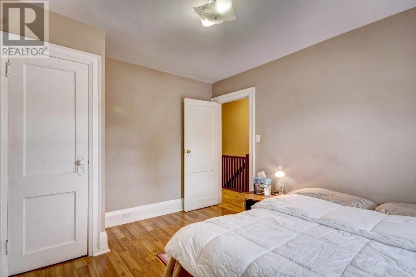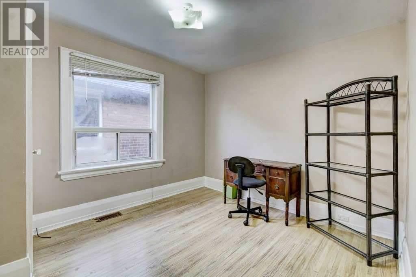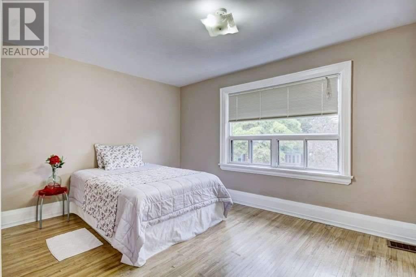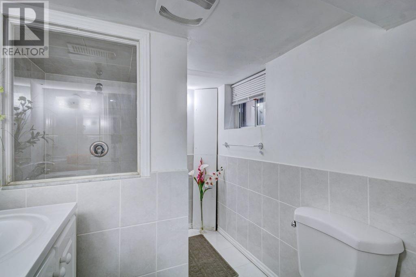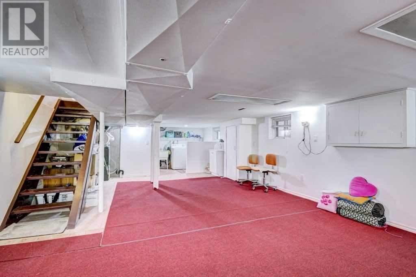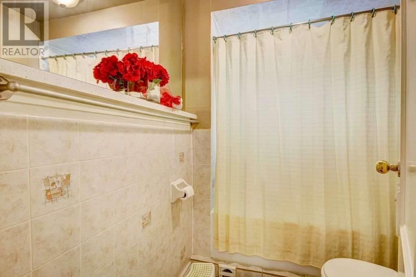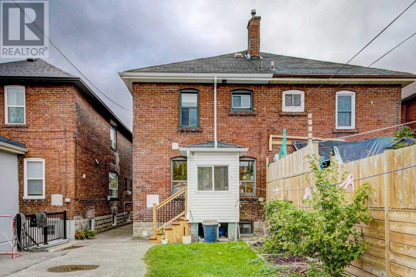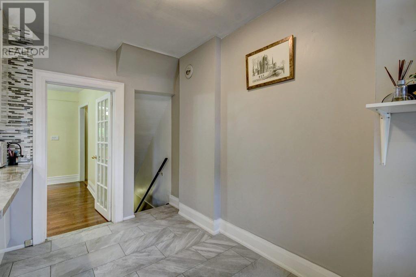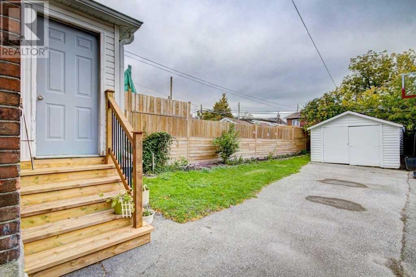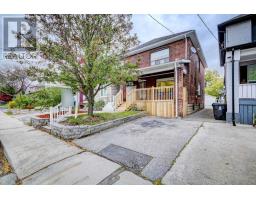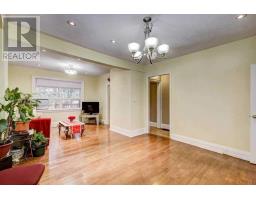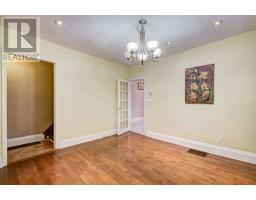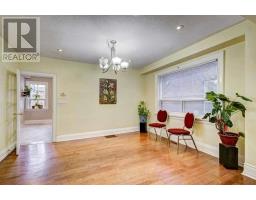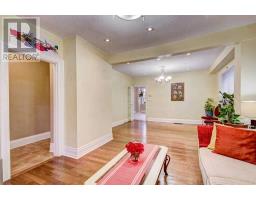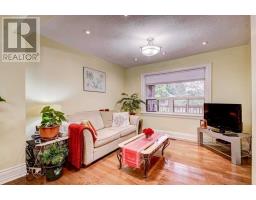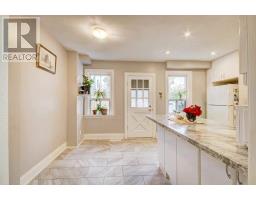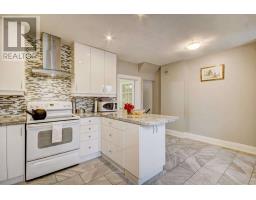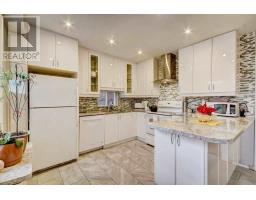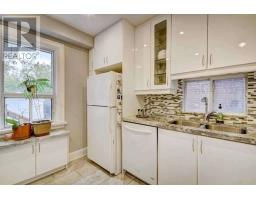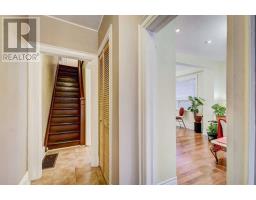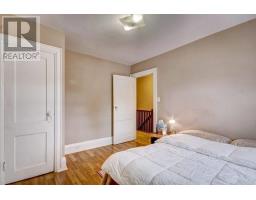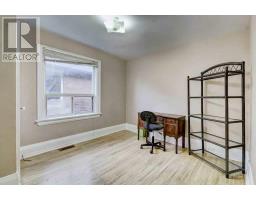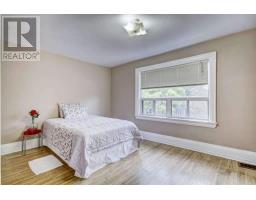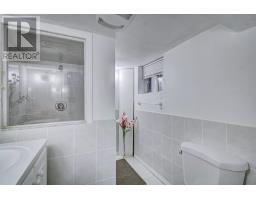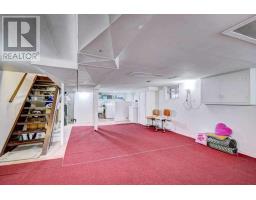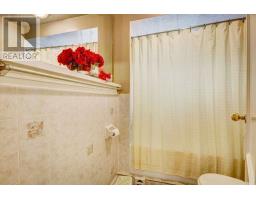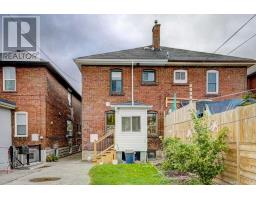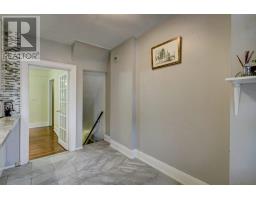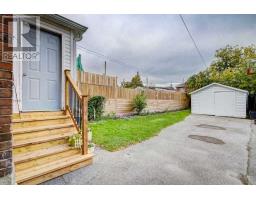3 Bedroom
2 Bathroom
Forced Air
$850,000
A Charming And Energy Filled 3-Bedroom Home! Pride Of Ownership - In The Same Family For The Last 44 Years. Located In The Highly Sought After Lakeside Community Of New Toronto! A Few Mins Walk To The Lake. New Upgraded Kitchen With Newer Appliances. Formal Living And Dining Rooms, Rec Room In Basement Used For Mediation. A Perfect Family Sized Home With A Beautiful Energy. Renovate, Redecorate, Redesign Or Just Move In.**** EXTRAS **** Updated Kitchen, Brand New Front Porch, Waterfront Trails, Parks, Pool, Library, Ttc, Go Train, School, Daycare, Humber College, Highway, Restaurants & More. Fridge, Stove, Dishwasher, Washer And Dryer, All Elfs, All Window Coverings, Shed. (id:25308)
Property Details
|
MLS® Number
|
W4611197 |
|
Property Type
|
Single Family |
|
Community Name
|
New Toronto |
|
Parking Space Total
|
2 |
Building
|
Bathroom Total
|
2 |
|
Bedrooms Above Ground
|
3 |
|
Bedrooms Total
|
3 |
|
Basement Development
|
Finished |
|
Basement Type
|
Full (finished) |
|
Construction Style Attachment
|
Semi-detached |
|
Exterior Finish
|
Brick |
|
Heating Fuel
|
Natural Gas |
|
Heating Type
|
Forced Air |
|
Stories Total
|
2 |
|
Type
|
House |
Land
|
Acreage
|
No |
|
Size Irregular
|
21.1 X 113 Ft |
|
Size Total Text
|
21.1 X 113 Ft |
Rooms
| Level |
Type |
Length |
Width |
Dimensions |
|
Second Level |
Master Bedroom |
4.9 m |
3.5 m |
4.9 m x 3.5 m |
|
Second Level |
Bedroom 2 |
3.4 m |
3 m |
3.4 m x 3 m |
|
Second Level |
Bedroom 3 |
3.4 m |
3 m |
3.4 m x 3 m |
|
Basement |
Recreational, Games Room |
8.2 m |
4.7 m |
8.2 m x 4.7 m |
|
Basement |
Utility Room |
2.3 m |
2 m |
2.3 m x 2 m |
|
Main Level |
Living Room |
3.5 m |
3.2 m |
3.5 m x 3.2 m |
|
Main Level |
Dining Room |
3.8 m |
3.5 m |
3.8 m x 3.5 m |
|
Main Level |
Kitchen |
3.5 m |
5 m |
3.5 m x 5 m |
https://www.realtor.ca/PropertyDetails.aspx?PropertyId=21256270
