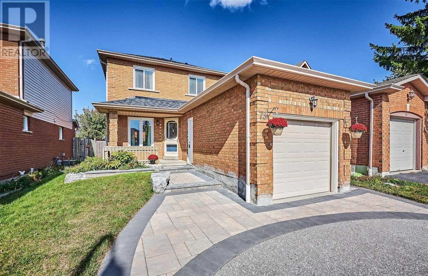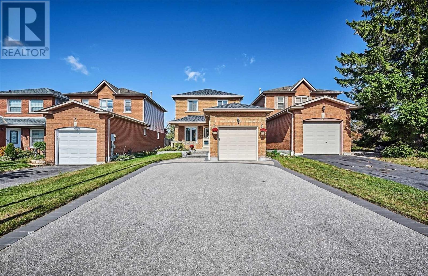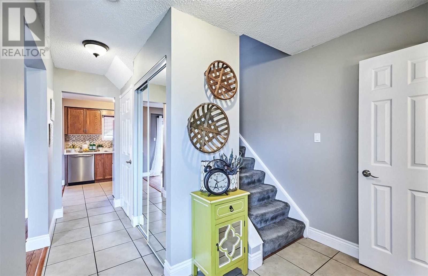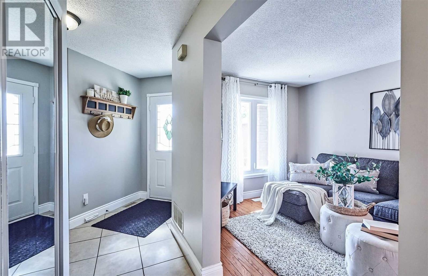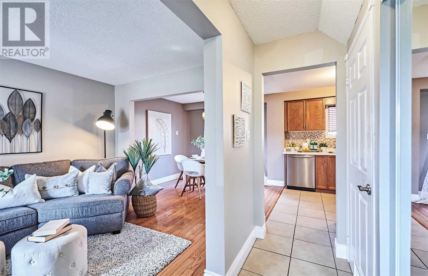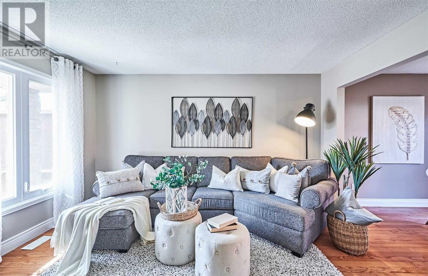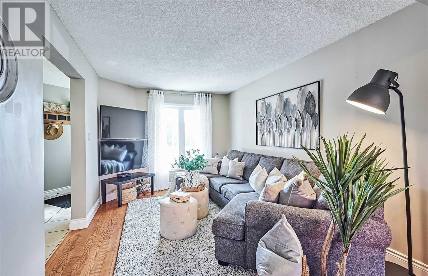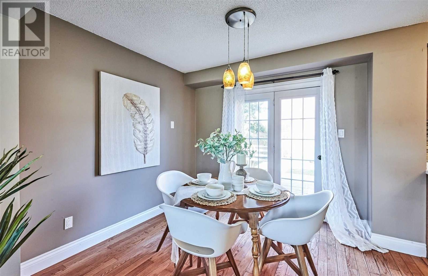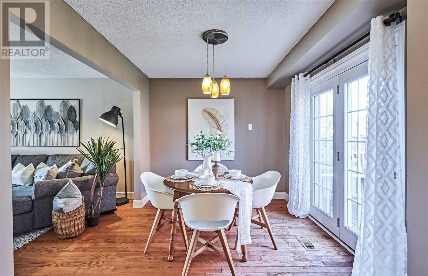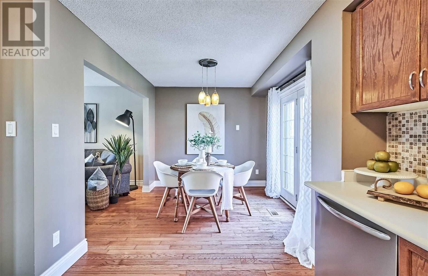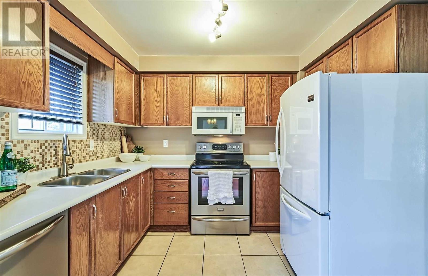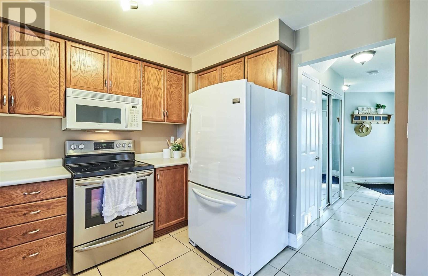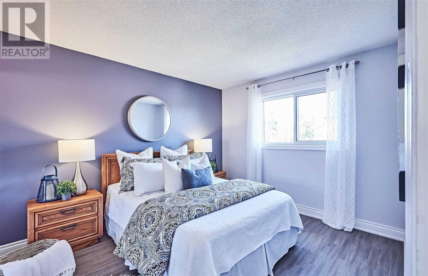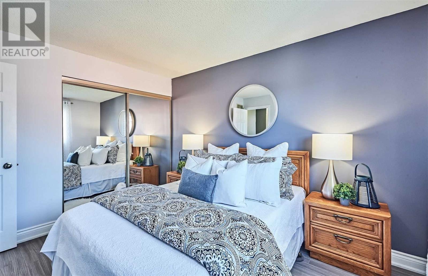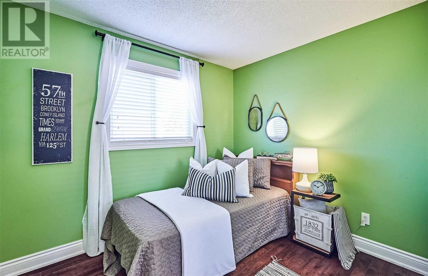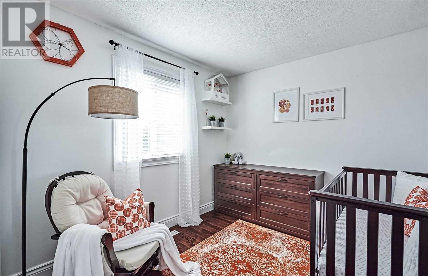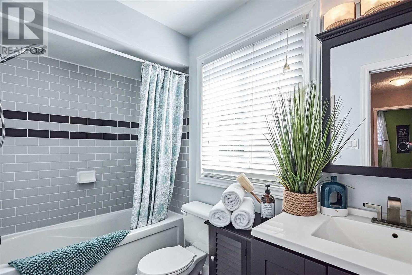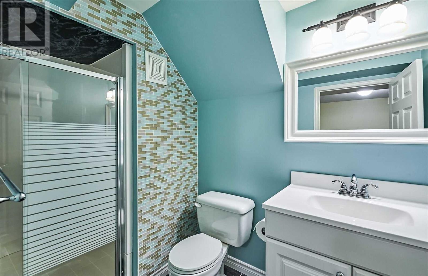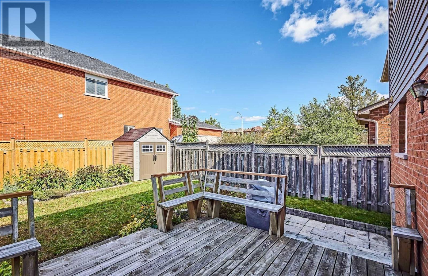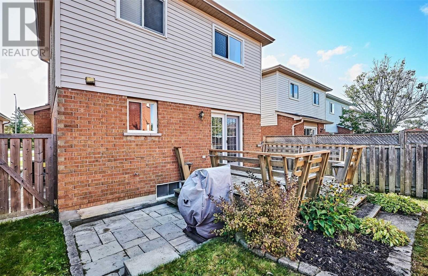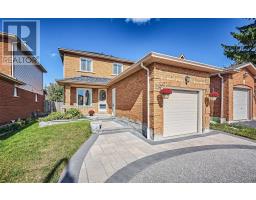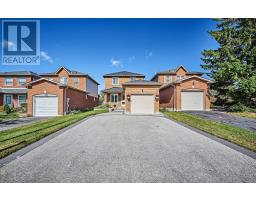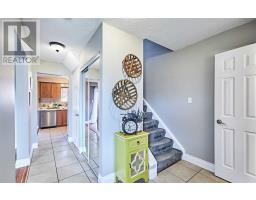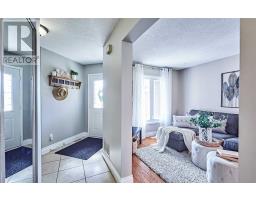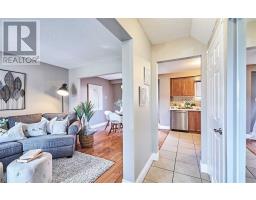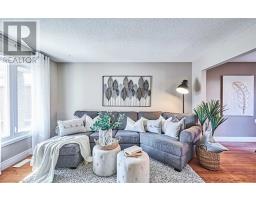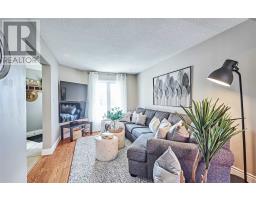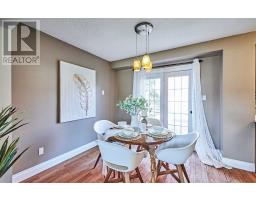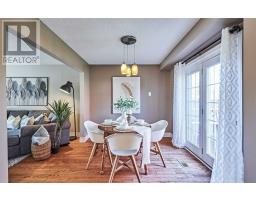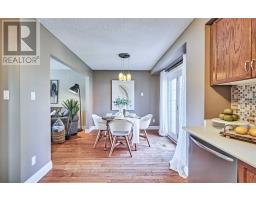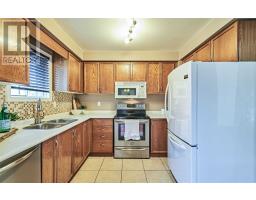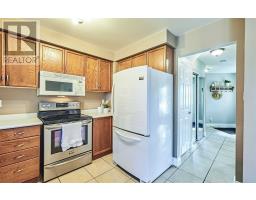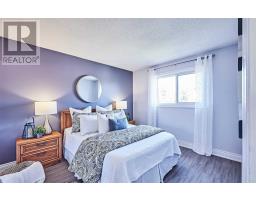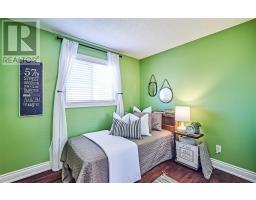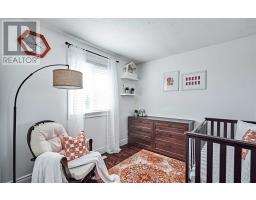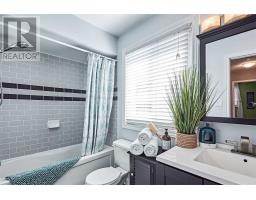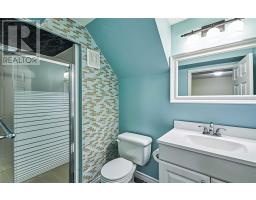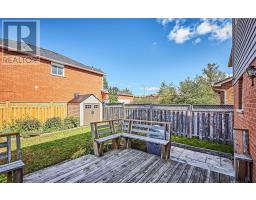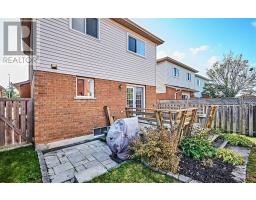3 Bedroom
3 Bathroom
Central Air Conditioning
Forced Air
$599,000
Don't Miss This One! Very Well Maintained Gem Located In An Amazing Well Established Family Neighborhood Offers A Great Opportunity For The First Time Buyer. Home Is Situated On A Great Lot On A Low Traffic Street With No Sidewalks - Allowing 4 Vehicle Driveway Parking + Single Car Garage! This Beautiful Home Features 3 Bdrms, 3 Updated Washrooms, Hardwood Floors On Main & All 3 Bedrooms, W/O To Deck & Private Rear Yard With Shed. Nicely Finished Basement. ** This is a linked property.** **** EXTRAS **** Updates Include Front Entrance Interlock/Landscaping, New Roof & New Furnace & A/C - All In 2017. Offers May Include Fridge, Stove, Dishwasher, Washer, Dryer & Microwave - Exclude Freezer In Bsmnt & Cvac - As-Is (No Attachments). (id:25308)
Property Details
|
MLS® Number
|
E4603909 |
|
Property Type
|
Single Family |
|
Community Name
|
Rolling Acres |
|
Parking Space Total
|
5 |
Building
|
Bathroom Total
|
3 |
|
Bedrooms Above Ground
|
3 |
|
Bedrooms Total
|
3 |
|
Basement Development
|
Finished |
|
Basement Type
|
N/a (finished) |
|
Construction Style Attachment
|
Detached |
|
Cooling Type
|
Central Air Conditioning |
|
Exterior Finish
|
Brick, Vinyl |
|
Heating Fuel
|
Natural Gas |
|
Heating Type
|
Forced Air |
|
Stories Total
|
2 |
|
Type
|
House |
Parking
Land
|
Acreage
|
No |
|
Size Irregular
|
29.53 X 104.08 Ft |
|
Size Total Text
|
29.53 X 104.08 Ft |
Rooms
| Level |
Type |
Length |
Width |
Dimensions |
|
Lower Level |
Recreational, Games Room |
6.27 m |
4.21 m |
6.27 m x 4.21 m |
|
Main Level |
Living Room |
4.23 m |
3.01 m |
4.23 m x 3.01 m |
|
Main Level |
Dining Room |
3.13 m |
2.73 m |
3.13 m x 2.73 m |
|
Main Level |
Kitchen |
2.89 m |
2.6 m |
2.89 m x 2.6 m |
|
Upper Level |
Master Bedroom |
3.66 m |
3.05 m |
3.66 m x 3.05 m |
|
Upper Level |
Bedroom 2 |
2.98 m |
2.45 m |
2.98 m x 2.45 m |
|
Upper Level |
Bedroom 3 |
3.06 m |
2.69 m |
3.06 m x 2.69 m |
http://www.73hartrick.com
