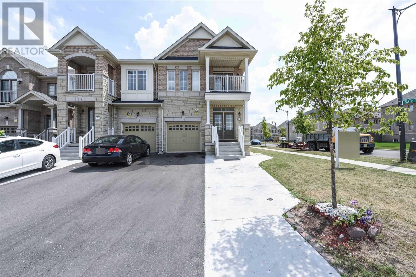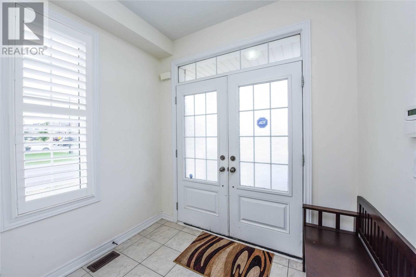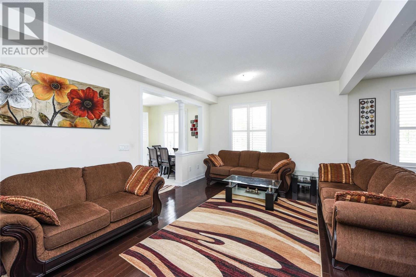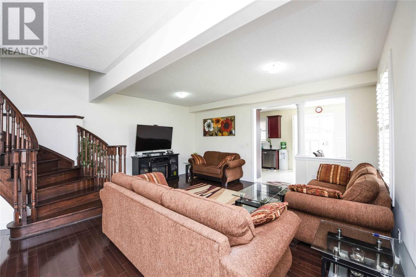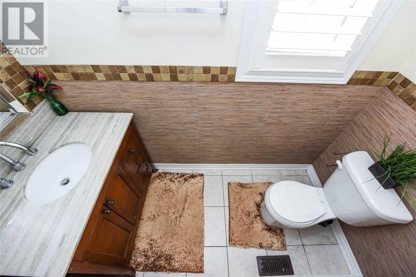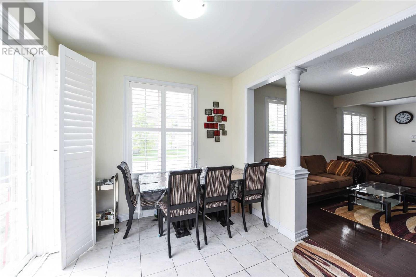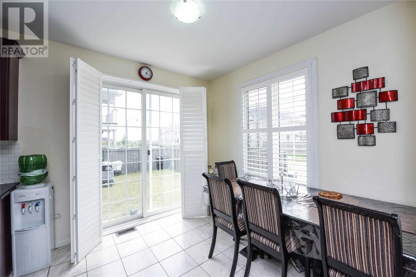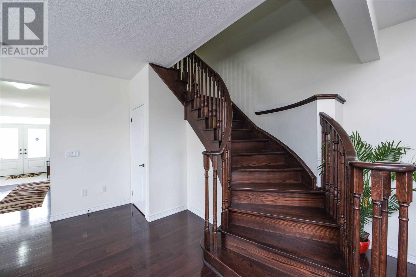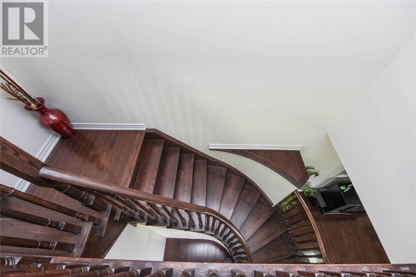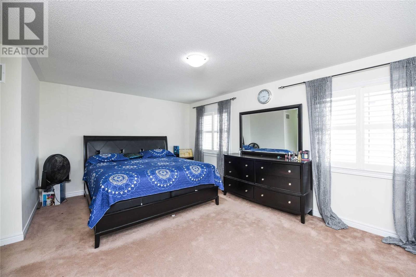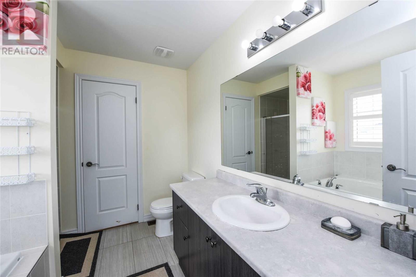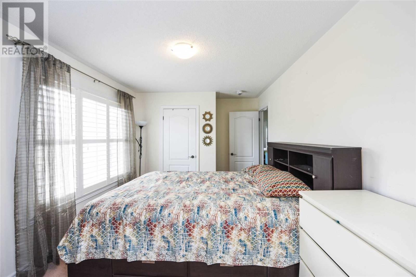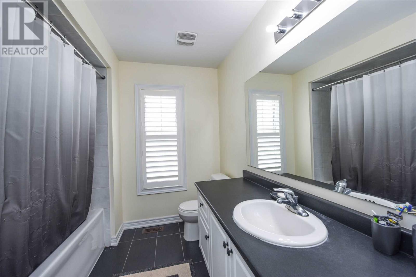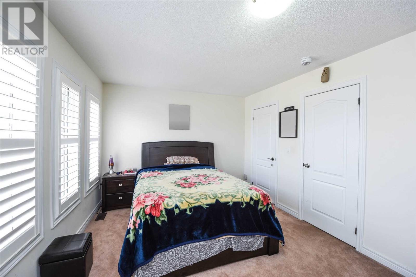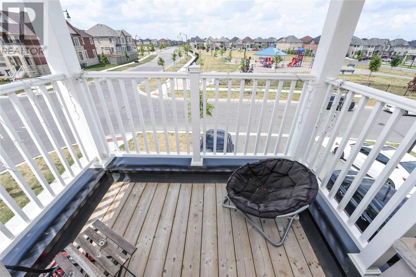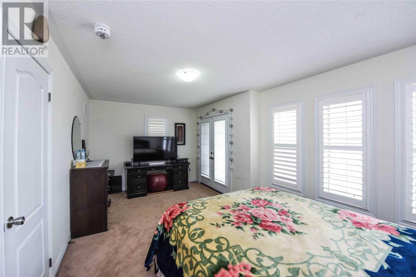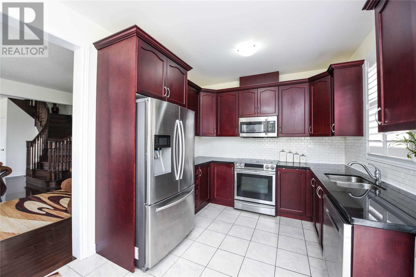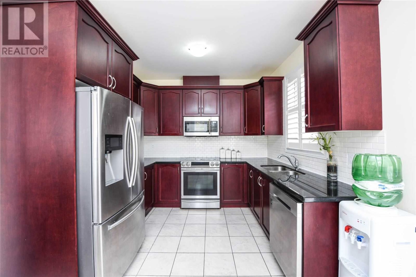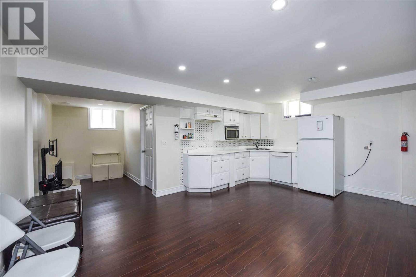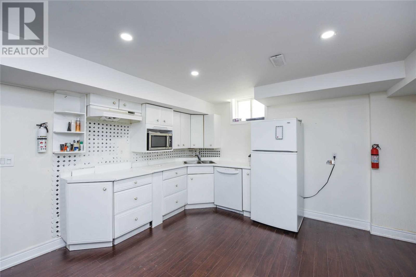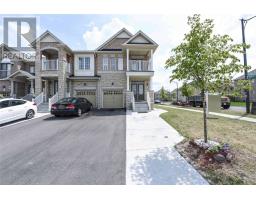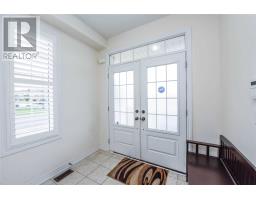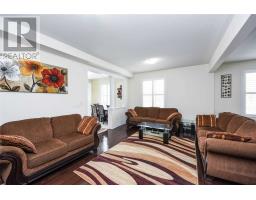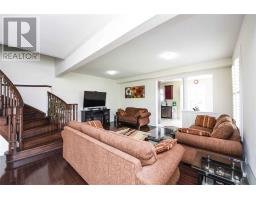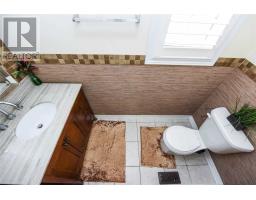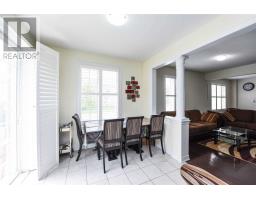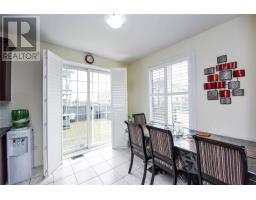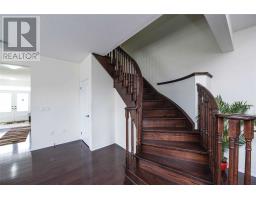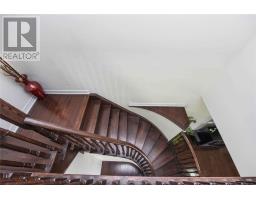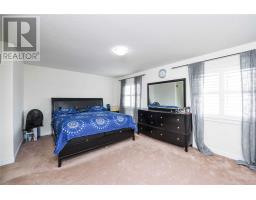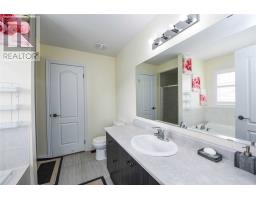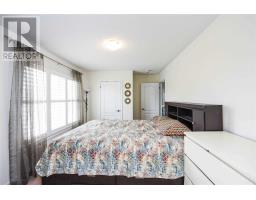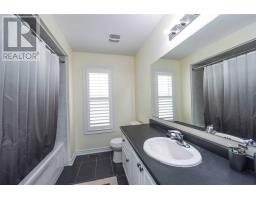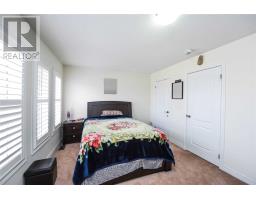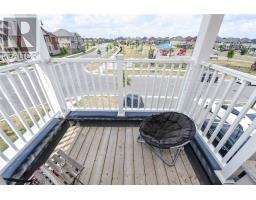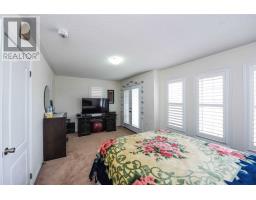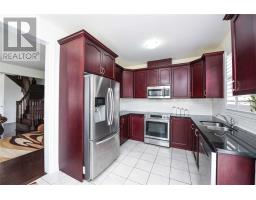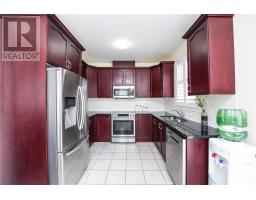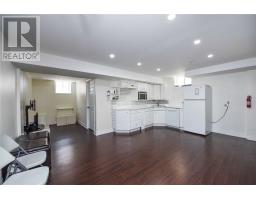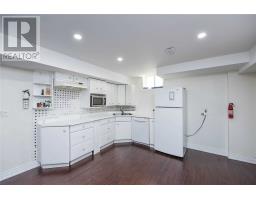73 Buchanan Cres Brampton, Ontario L6X 5M4
4 Bedroom
4 Bathroom
Central Air Conditioning
Forced Air
$795,000
Upgraded 3+2 Bdrms Finished Bsmnt With Legal Permit, 9Ft Ceiling, Double Door Entrance Open Concept Eat-In Kitchen S/Stainless Steel Appliances, California Shutters Through-Out! Master Suite W/3 Piece En-Suite. 2nd Floor Balcony Overlooks Park. Professionally Finished Basement, Steps To Schools (Pre-School-12 Grade) Pot Lights, Kitchen, Bedrooms & 3-Pc Washrooms. Private Backyard W/Garden Shed, Steps To School, Parks, Public Transit, Minutes To Hwys.**** EXTRAS **** S/S Fridge, S/S Stove, S/S Built-In Dishwasher, Stacked Front-Load Washer & Dryer. California Shutters. All Electrical Fixtures. (id:25308)
Property Details
| MLS® Number | W4577805 |
| Property Type | Single Family |
| Neigbourhood | Spring Valley |
| Community Name | Credit Valley |
| Parking Space Total | 3 |
Building
| Bathroom Total | 4 |
| Bedrooms Above Ground | 3 |
| Bedrooms Below Ground | 1 |
| Bedrooms Total | 4 |
| Basement Development | Finished |
| Basement Type | N/a (finished) |
| Construction Style Attachment | Semi-detached |
| Cooling Type | Central Air Conditioning |
| Exterior Finish | Brick, Stone |
| Heating Fuel | Natural Gas |
| Heating Type | Forced Air |
| Stories Total | 2 |
| Type | House |
Parking
| Garage |
Land
| Acreage | No |
| Size Irregular | 28.44 X 117.37 Ft |
| Size Total Text | 28.44 X 117.37 Ft |
Rooms
| Level | Type | Length | Width | Dimensions |
|---|---|---|---|---|
| Second Level | Master Bedroom | 4.62 m | 3.66 m | 4.62 m x 3.66 m |
| Second Level | Bedroom 2 | 3.6 m | 2.8 m | 3.6 m x 2.8 m |
| Second Level | Bedroom 3 | 3.99 m | 2.5 m | 3.99 m x 2.5 m |
| Basement | Recreational, Games Room | |||
| Basement | Bedroom 4 | |||
| Main Level | Living Room | 4.45 m | 3.23 m | 4.45 m x 3.23 m |
| Main Level | Dining Room | 3.05 m | 3.23 m | 3.05 m x 3.23 m |
| Main Level | Kitchen | 3.08 m | 2.4 m | 3.08 m x 2.4 m |
| Main Level | Eating Area | 3.09 m | 2.4 m | 3.09 m x 2.4 m |
https://www.realtor.ca/PropertyDetails.aspx?PropertyId=21140189
Interested?
Contact us for more information
