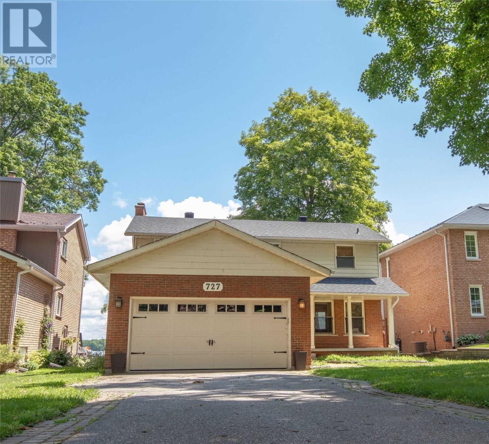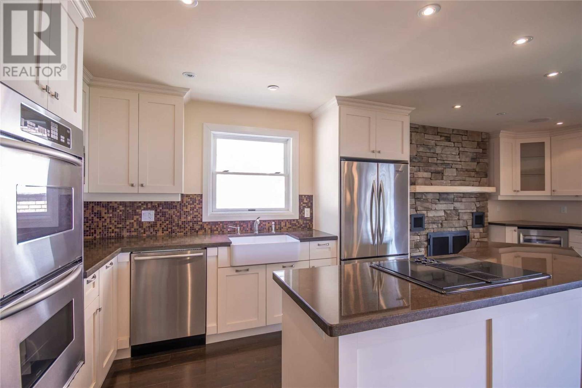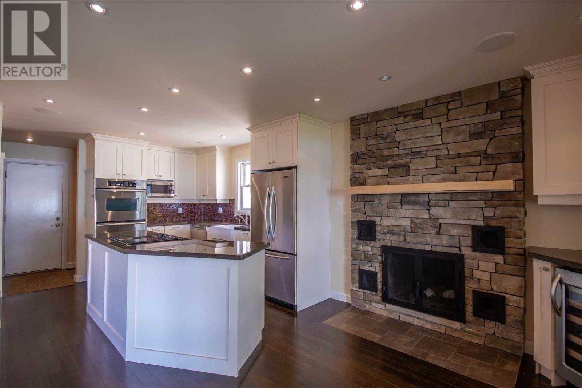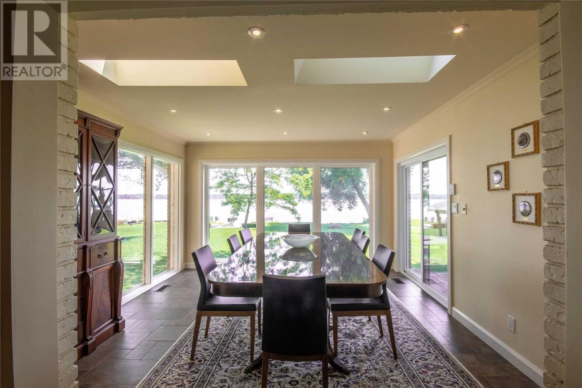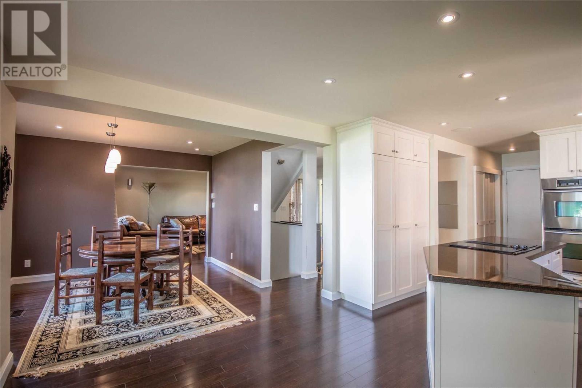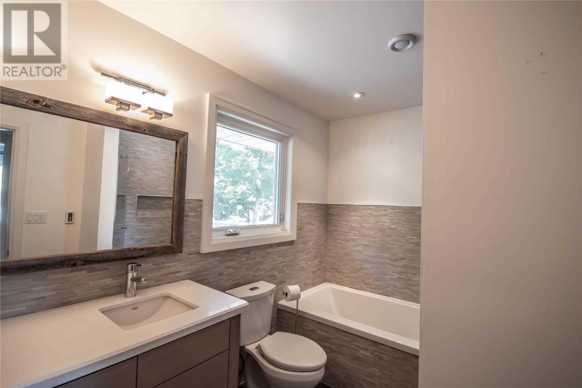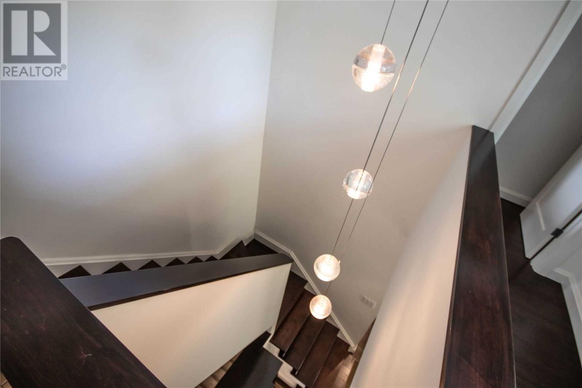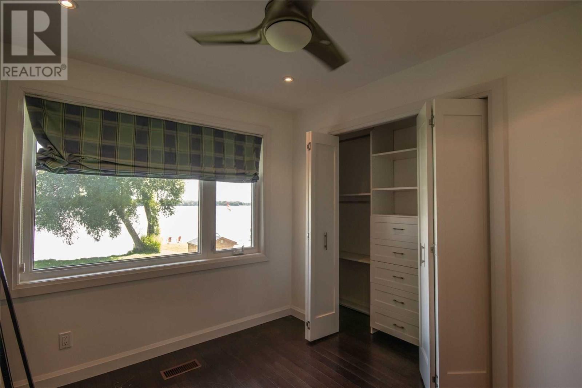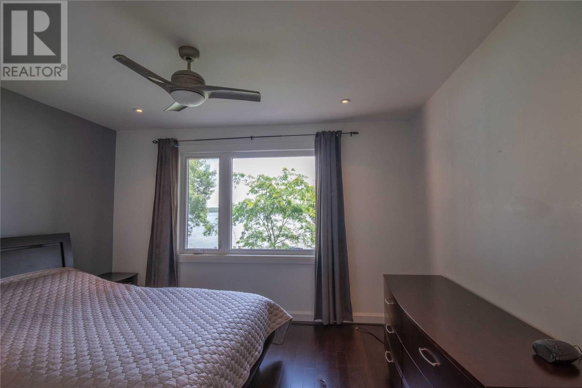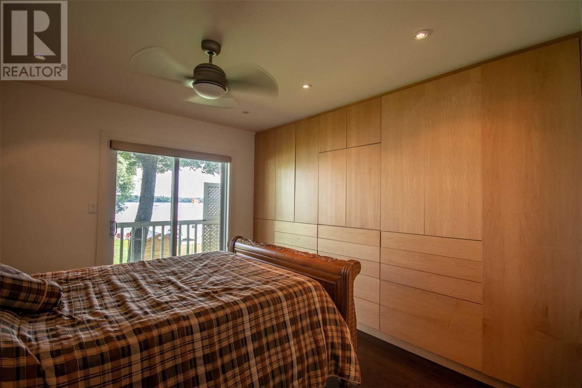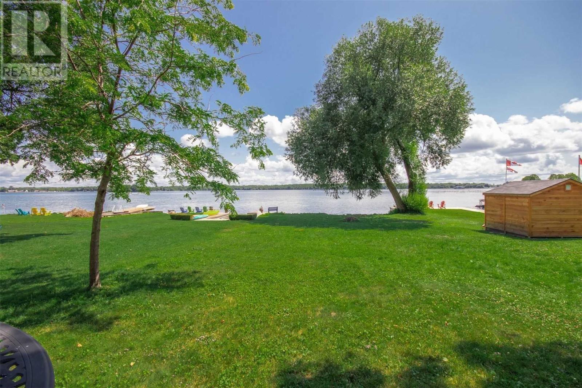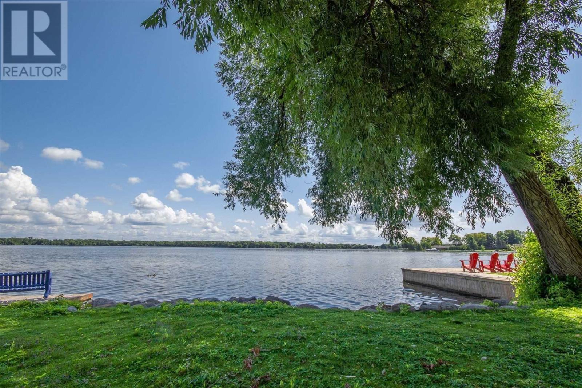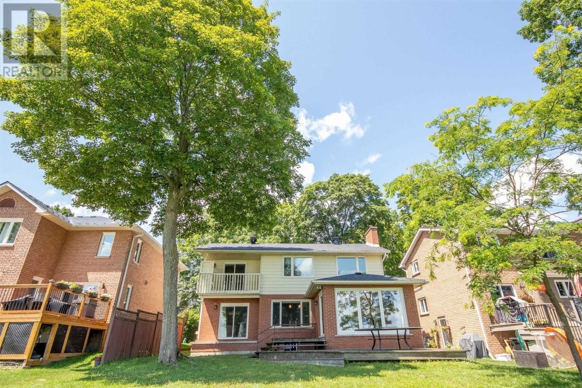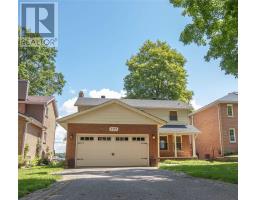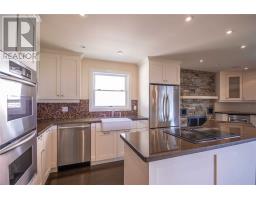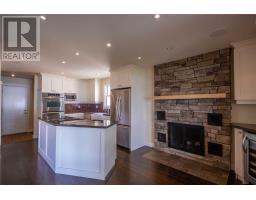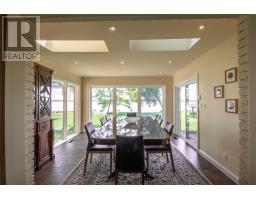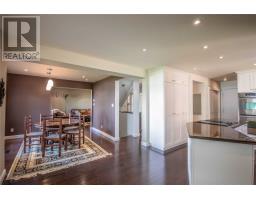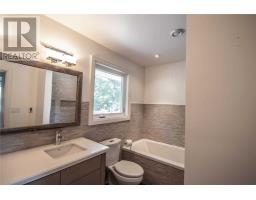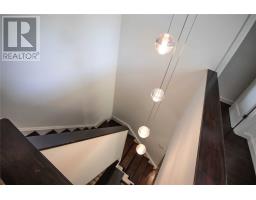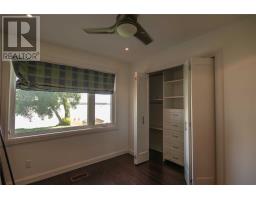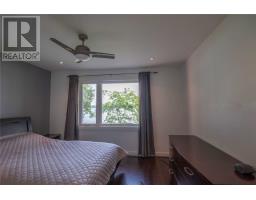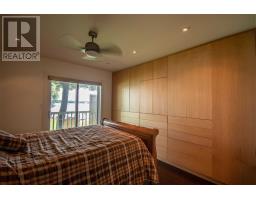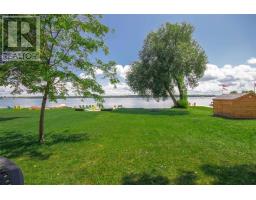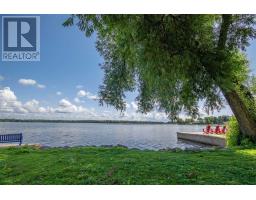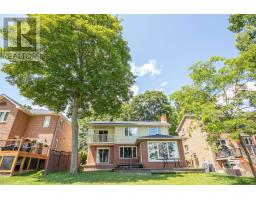727 Broadview Ave Orillia, Ontario L3V 6P1
4 Bedroom
4 Bathroom
Fireplace
Central Air Conditioning
Forced Air
$835,000
Enjoy This Beautifully Renovated 2 Story Home With A Breathtaking View Of Lake Couchiching. Brand New Roof, Hardwood Floors, Built In Speakers, Granite Counter Tops, Hardwood Throughout, Wood Burning Fireplace, And A Sun Room With A Panoramic View Of The Lake With Heated Floors! Purchasing With Furniture Inside Is An Option.**** EXTRAS **** Hardwood, Crown Moulding, Built In Speakers, Heated Floors, Granite Counters, All S/S Appliances, Speakers, Option For Furniture (id:25308)
Property Details
| MLS® Number | S4553121 |
| Property Type | Single Family |
| Community Name | Orillia |
| Parking Space Total | 6 |
Building
| Bathroom Total | 4 |
| Bedrooms Above Ground | 3 |
| Bedrooms Below Ground | 1 |
| Bedrooms Total | 4 |
| Basement Development | Partially Finished |
| Basement Type | N/a (partially Finished) |
| Construction Style Attachment | Detached |
| Cooling Type | Central Air Conditioning |
| Exterior Finish | Brick |
| Fireplace Present | Yes |
| Heating Fuel | Electric |
| Heating Type | Forced Air |
| Stories Total | 2 |
| Type | House |
Parking
| Attached garage |
Land
| Acreage | No |
| Size Irregular | 50 X 255 Ft |
| Size Total Text | 50 X 255 Ft |
Rooms
| Level | Type | Length | Width | Dimensions |
|---|---|---|---|---|
| Second Level | Master Bedroom | 11.11 m | 11 m | 11.11 m x 11 m |
| Second Level | Bedroom 2 | 11.6 m | 9.2 m | 11.6 m x 9.2 m |
| Second Level | Bedroom 3 | 12.6 m | 10.8 m | 12.6 m x 10.8 m |
| Second Level | Bathroom | |||
| Basement | Bathroom | |||
| Main Level | Bathroom | |||
| Main Level | Kitchen | 15.4 m | 12 m | 15.4 m x 12 m |
| Main Level | Dining Room | 7 m | 12 m | 7 m x 12 m |
| Main Level | Living Room | 10.7 m | 10 m | 10.7 m x 10 m |
| Main Level | Sunroom | 13.6 m | 13 m | 13.6 m x 13 m |
| Main Level | Family Room | 16.1 m | 11.11 m | 16.1 m x 11.11 m |
https://www.realtor.ca/PropertyDetails.aspx?PropertyId=21052845
Interested?
Contact us for more information
