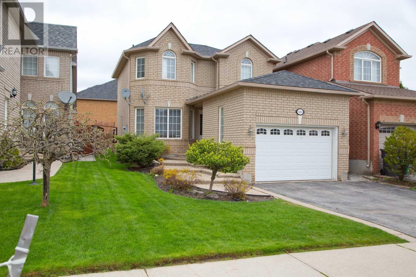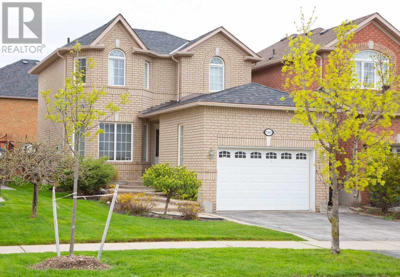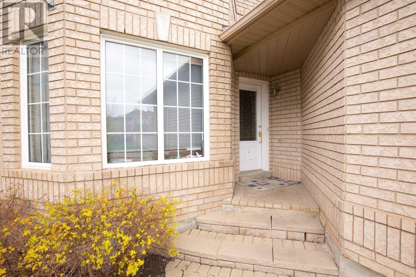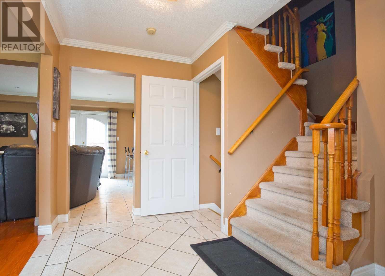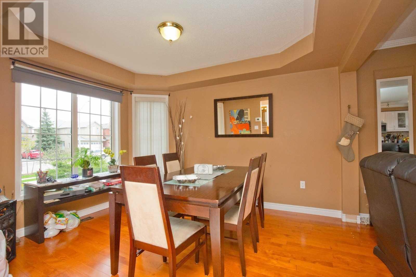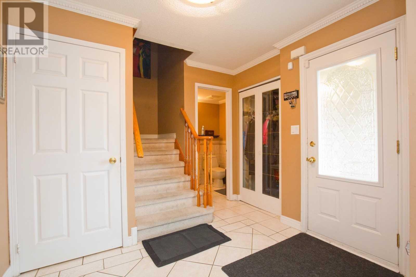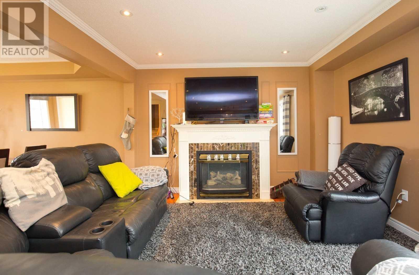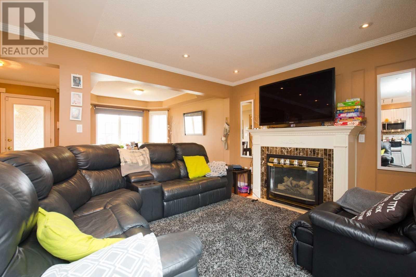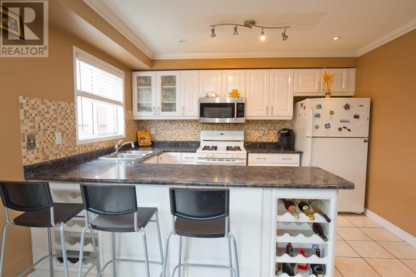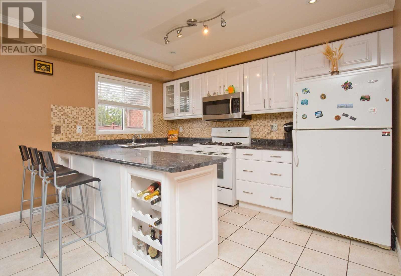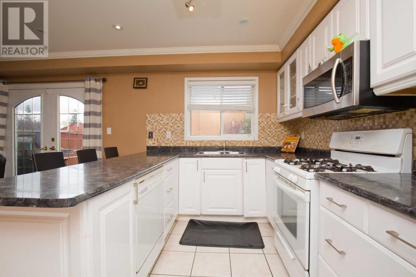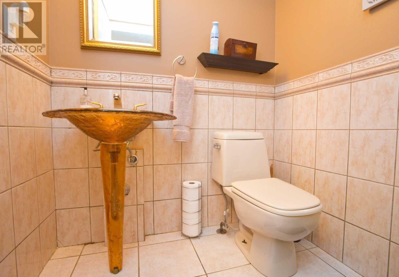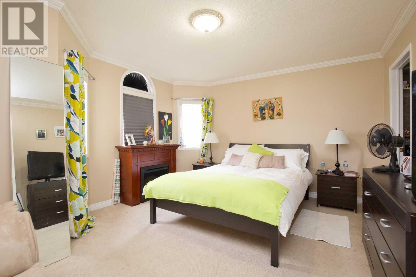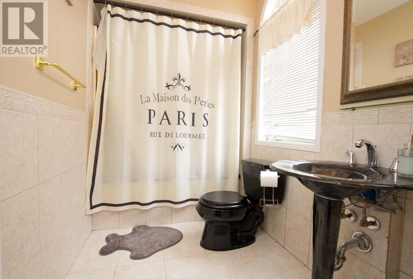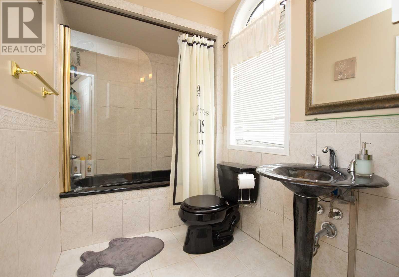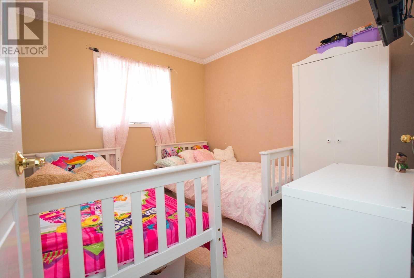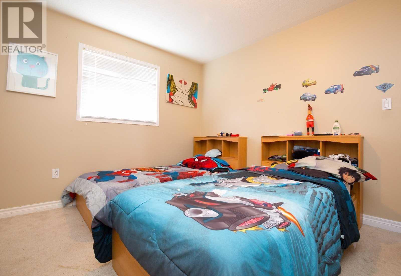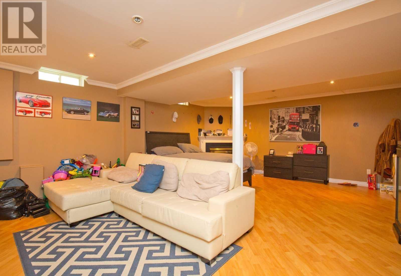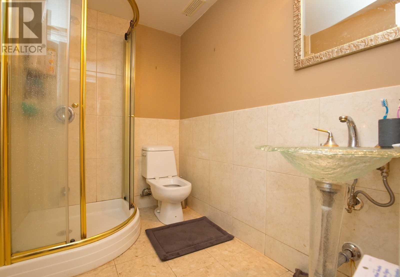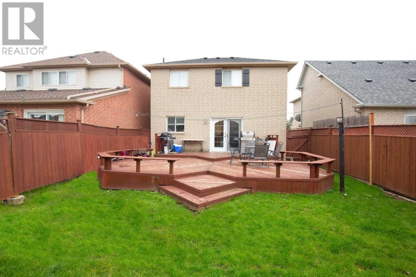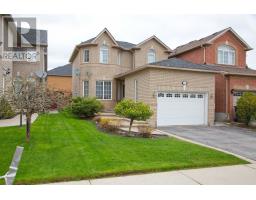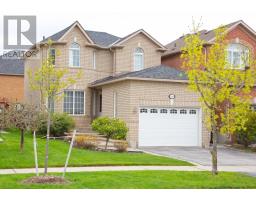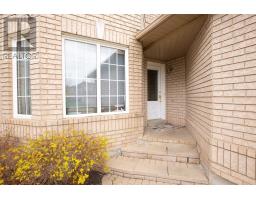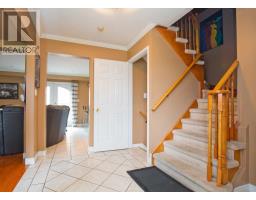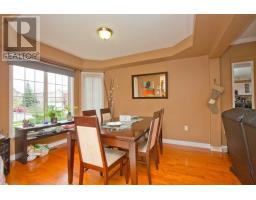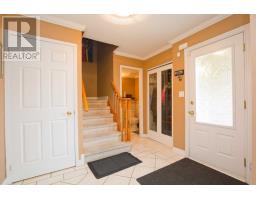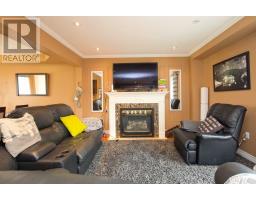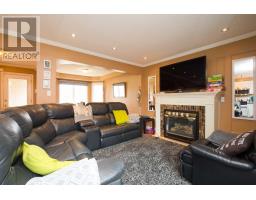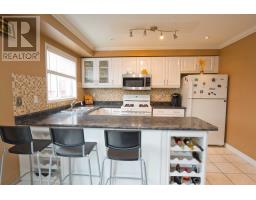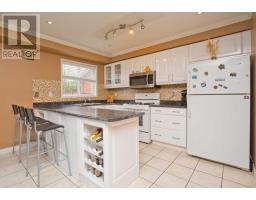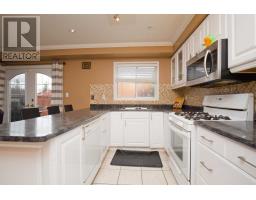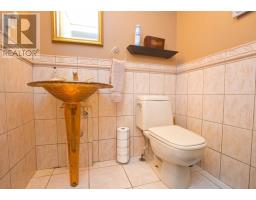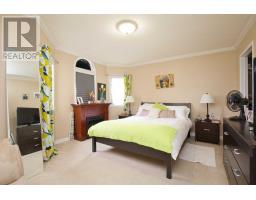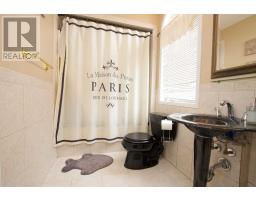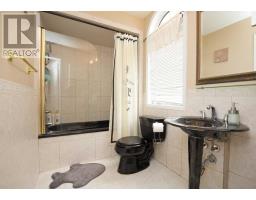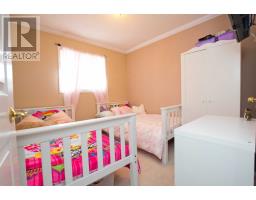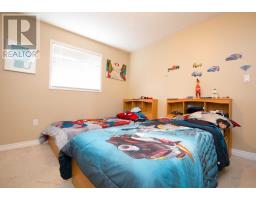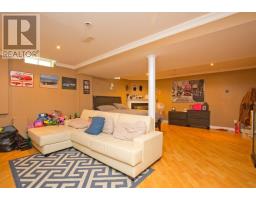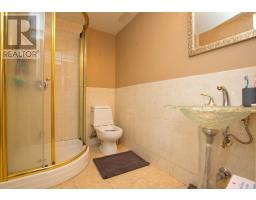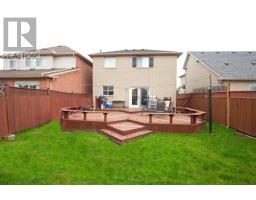7267 Aldercrest Dr Mississauga, Ontario L5N 7N8
3 Bedroom
3 Bathroom
Fireplace
Central Air Conditioning
Forced Air
$820,888
Immaculate Detach ***Mins. To Lisgar Go Station, Hwy 401/403, Schools,+ Shops.*** Lot Of Upgrades**Open Concept Kit. Custom Backsplash**Living And Dining With Hardwood Floor, Gas Fireplaces And Crown Moldings, ***Walk-Out To Oversize Deck To Enjoy The Garden, Two Bedrooms Have Crown Moldings And Built-In Closets With Organizers.**** EXTRAS **** Master Bedroom With W/I Closet And Stylish Bathroom. 3Pc Bathroom , Finished Basement . All Appliances, Washer And Dryer All Elf's And Window Coverings. (id:25308)
Property Details
| MLS® Number | W4568259 |
| Property Type | Single Family |
| Community Name | Meadowvale |
| Parking Space Total | 3 |
Building
| Bathroom Total | 3 |
| Bedrooms Above Ground | 3 |
| Bedrooms Total | 3 |
| Basement Development | Finished |
| Basement Type | N/a (finished) |
| Construction Style Attachment | Detached |
| Cooling Type | Central Air Conditioning |
| Exterior Finish | Brick |
| Fireplace Present | Yes |
| Heating Fuel | Natural Gas |
| Heating Type | Forced Air |
| Stories Total | 2 |
| Type | House |
Parking
| Attached garage |
Land
| Acreage | No |
| Size Irregular | 32.81 X 104.99 Ft |
| Size Total Text | 32.81 X 104.99 Ft |
Rooms
| Level | Type | Length | Width | Dimensions |
|---|---|---|---|---|
| Second Level | Master Bedroom | 12 m | 14.66 m | 12 m x 14.66 m |
| Second Level | Bedroom 2 | 10 m | 11.48 m | 10 m x 11.48 m |
| Second Level | Bedroom 3 | 9.32 m | 10 m | 9.32 m x 10 m |
| Basement | Recreational, Games Room | 21.25 m | 17.29 m | 21.25 m x 17.29 m |
| Ground Level | Kitchen | 12.14 m | 14.04 m | 12.14 m x 14.04 m |
| Ground Level | Dining Room | 10.4 m | 12.27 m | 10.4 m x 12.27 m |
| Ground Level | Living Room | 9.84 m | 12.14 m | 9.84 m x 12.14 m |
| Ground Level | Foyer | 9.68 m | 6.58 m | 9.68 m x 6.58 m |
https://www.realtor.ca/PropertyDetails.aspx?PropertyId=21107495
Interested?
Contact us for more information
