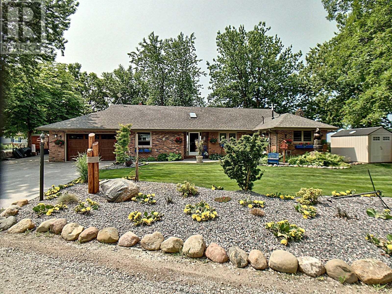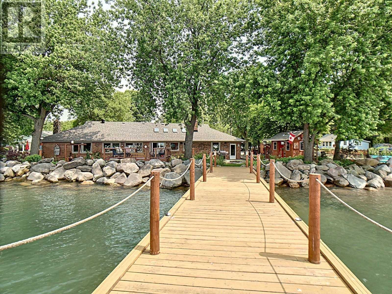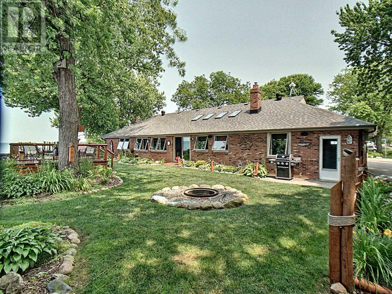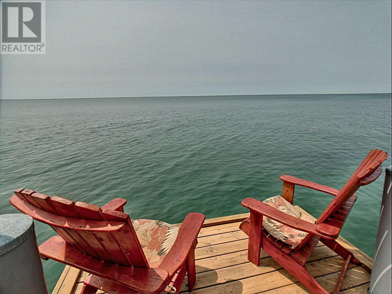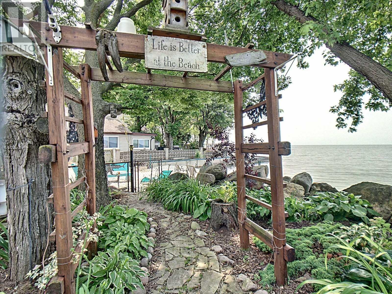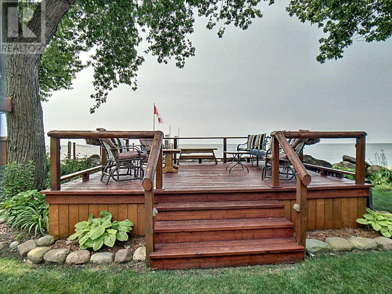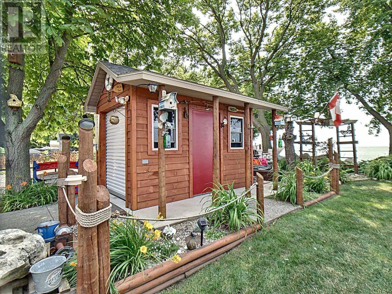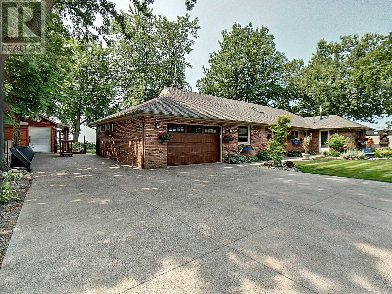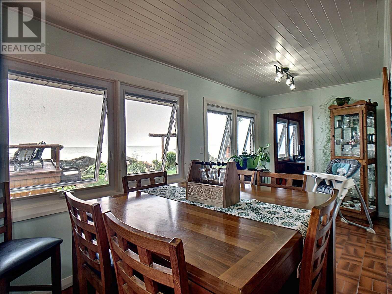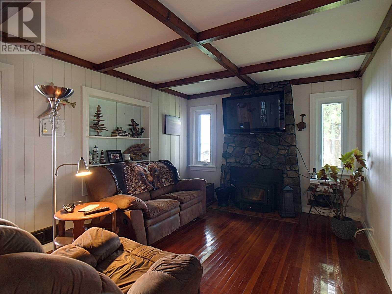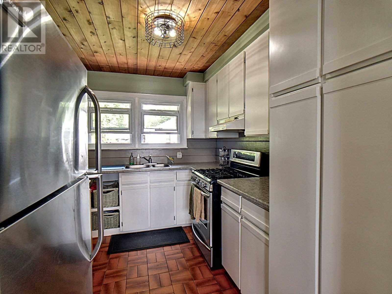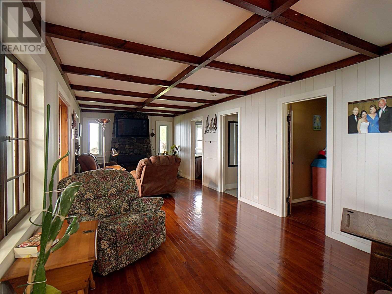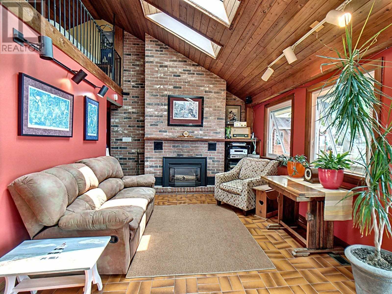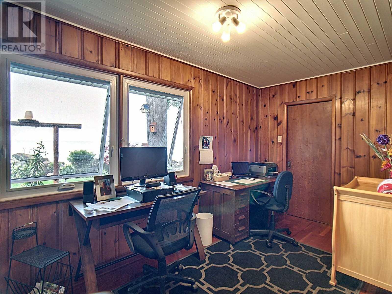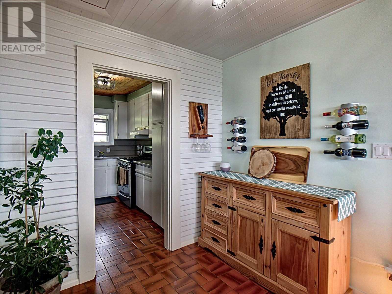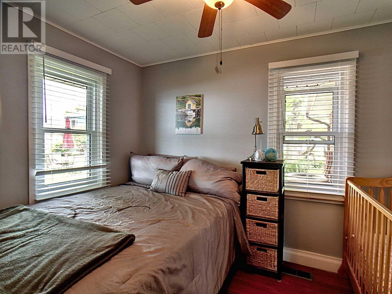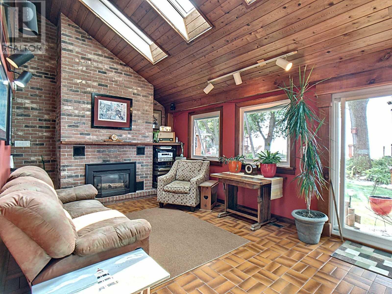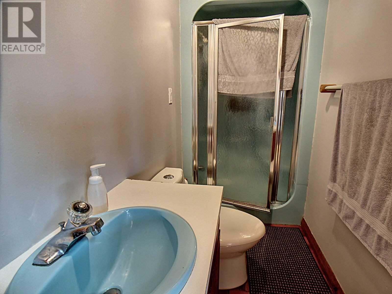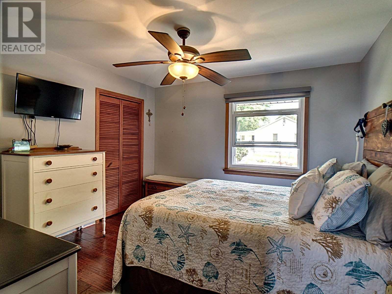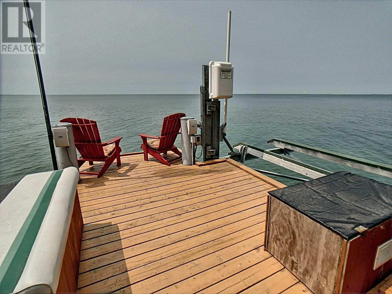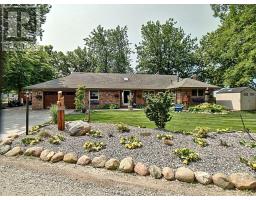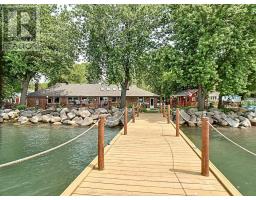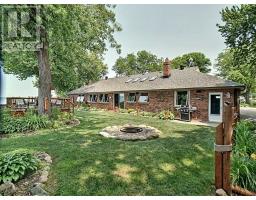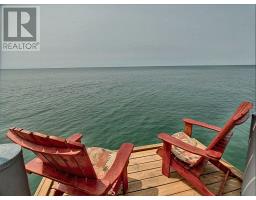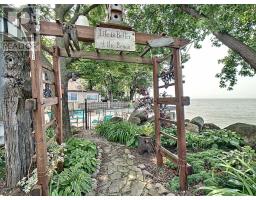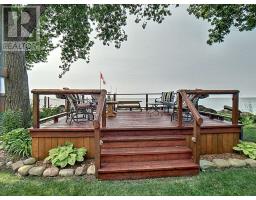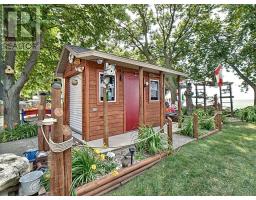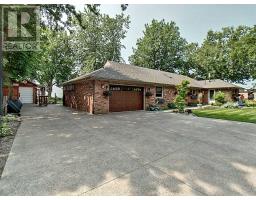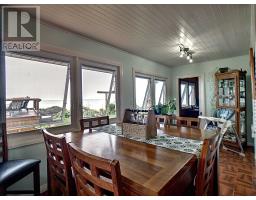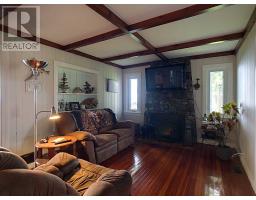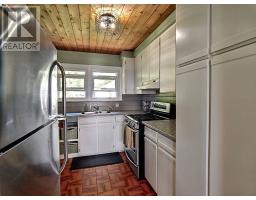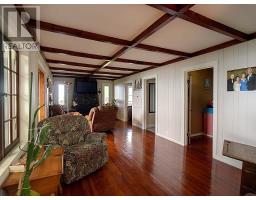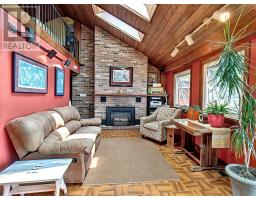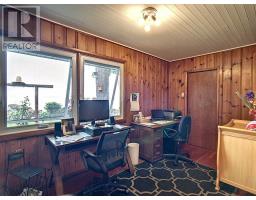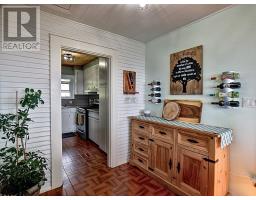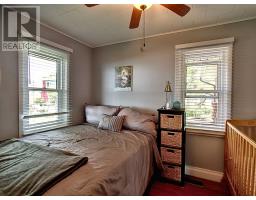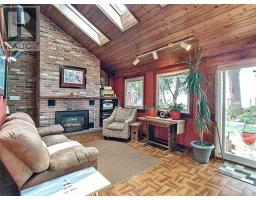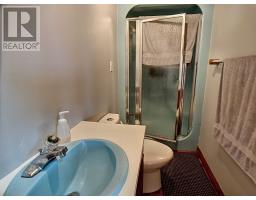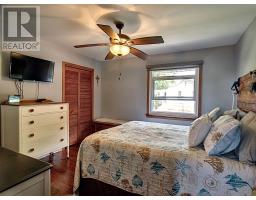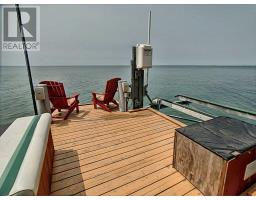3 Bedroom
2 Bathroom
Bungalow
Fireplace
Central Air Conditioning
Forced Air
Waterfront
$799,000
Amazing Waterfront Property In The Heart Of Wine County. Close To Breweries, Wineries, Golf Courses, Shopping And Many Great Restaurants. Beautifully Landscaped, 2 Sheds, Aggregate Driveway 2017 Completes The Outside Windows, Skylights, Roof Shingles, Furnace And A/C Have Been Replaced. Electric Boat Lift On 60Ft Dock, Making Enjoying Beautiful Lake Erie Incredibly Easy. Don' T Miss Another Breath Taking Sunset, A Must See! (id:25308)
Property Details
|
MLS® Number
|
X4516414 |
|
Property Type
|
Single Family |
|
Neigbourhood
|
Harrow |
|
Parking Space Total
|
7 |
|
Water Front Type
|
Waterfront |
Building
|
Bathroom Total
|
2 |
|
Bedrooms Above Ground
|
3 |
|
Bedrooms Total
|
3 |
|
Architectural Style
|
Bungalow |
|
Basement Type
|
Crawl Space |
|
Construction Style Attachment
|
Detached |
|
Cooling Type
|
Central Air Conditioning |
|
Exterior Finish
|
Brick |
|
Fireplace Present
|
Yes |
|
Heating Fuel
|
Natural Gas |
|
Heating Type
|
Forced Air |
|
Stories Total
|
1 |
|
Type
|
House |
Parking
Land
|
Acreage
|
No |
|
Size Irregular
|
107 X 96.55 Ft |
|
Size Total Text
|
107 X 96.55 Ft |
Rooms
| Level |
Type |
Length |
Width |
Dimensions |
|
Main Level |
Master Bedroom |
3.53 m |
3.51 m |
3.53 m x 3.51 m |
|
Main Level |
Bedroom 2 |
3.05 m |
2.31 m |
3.05 m x 2.31 m |
|
Main Level |
Bedroom 3 |
3.4 m |
2.31 m |
3.4 m x 2.31 m |
|
Main Level |
Dining Room |
5.03 m |
2.34 m |
5.03 m x 2.34 m |
|
Main Level |
Kitchen |
5.94 m |
2.59 m |
5.94 m x 2.59 m |
|
Main Level |
Laundry Room |
3.58 m |
1.24 m |
3.58 m x 1.24 m |
|
Main Level |
Living Room |
3.89 m |
3.51 m |
3.89 m x 3.51 m |
|
Main Level |
Living Room |
8.31 m |
3.43 m |
8.31 m x 3.43 m |
|
Main Level |
Office |
4.7 m |
2.26 m |
4.7 m x 2.26 m |
|
Upper Level |
Loft |
4.27 m |
2.46 m |
4.27 m x 2.46 m |
https://purplebricks.ca/on/essex-windsor-kent-lambton/harrow/home-for-sale/hab-725-crystal-court-864571
