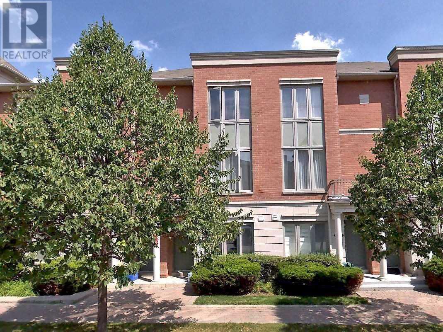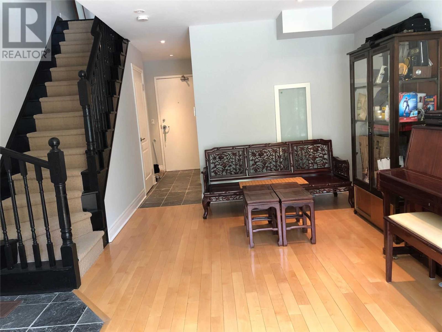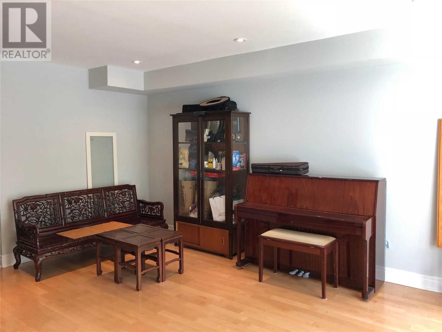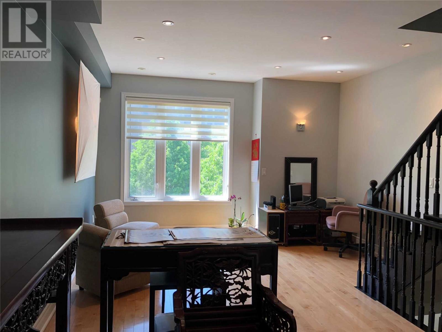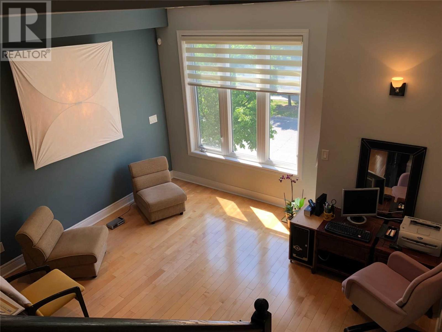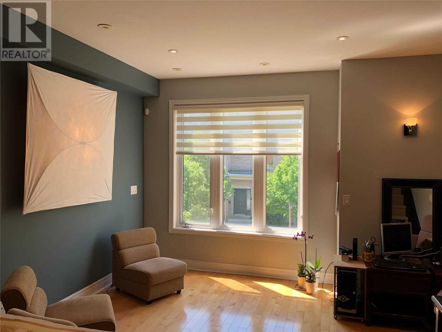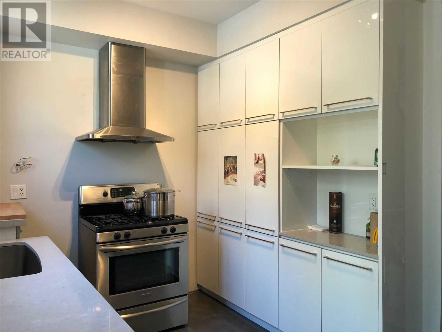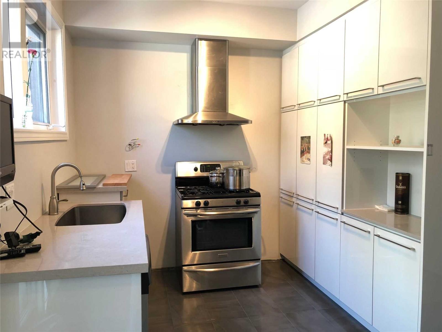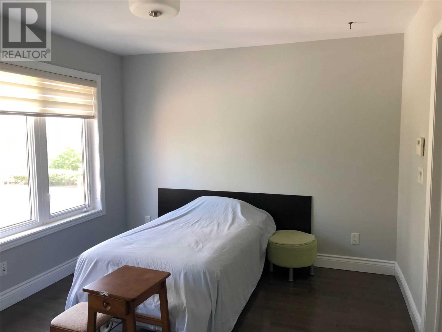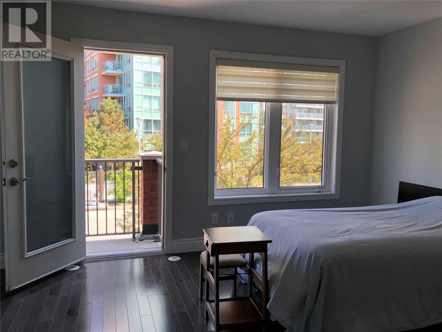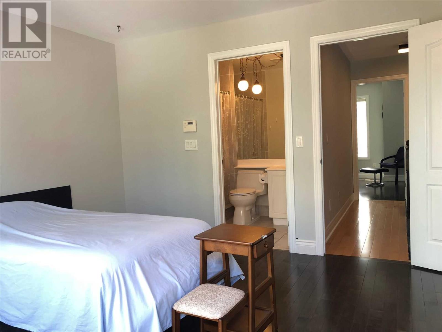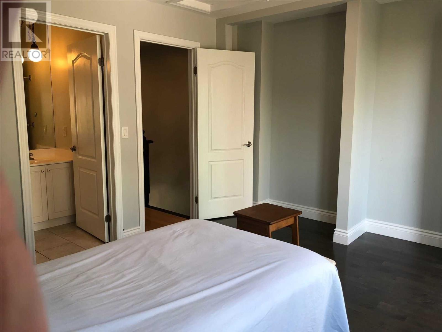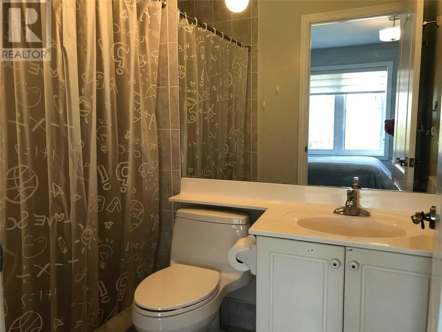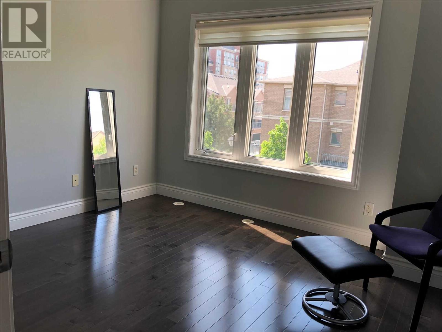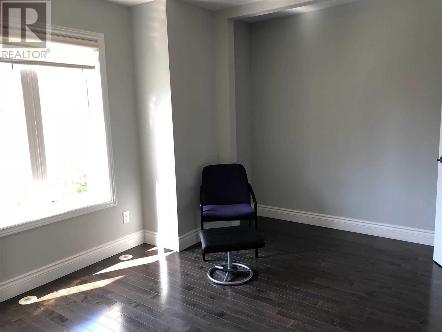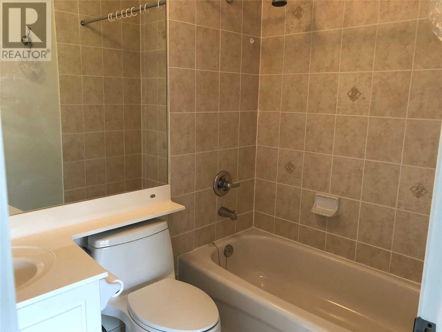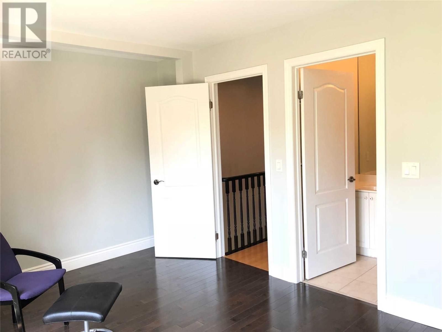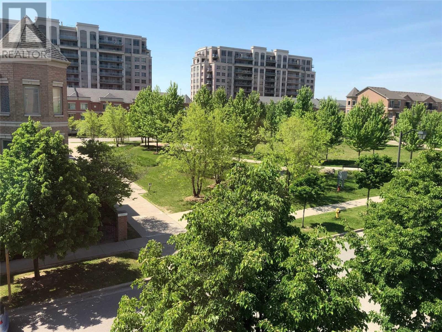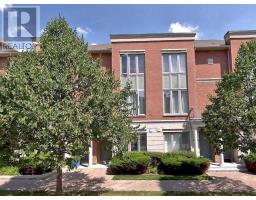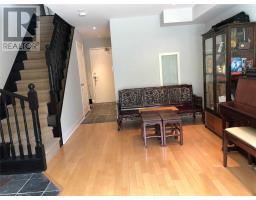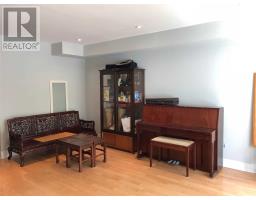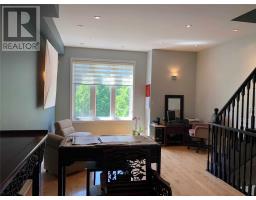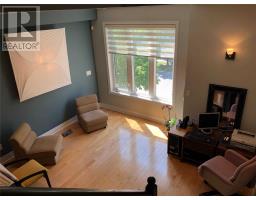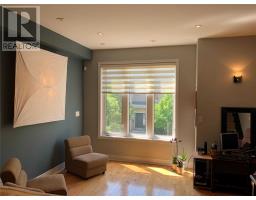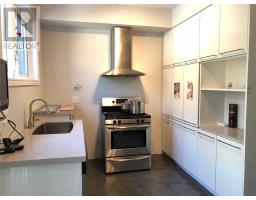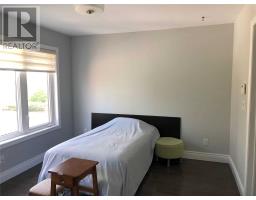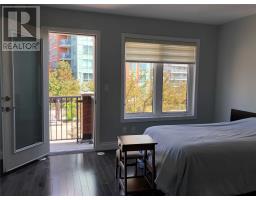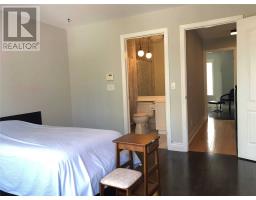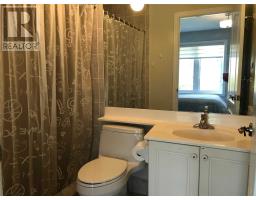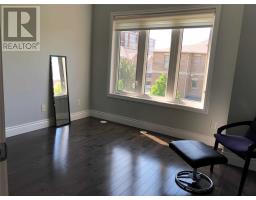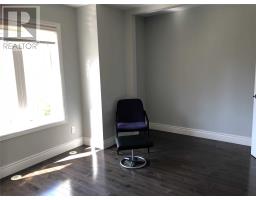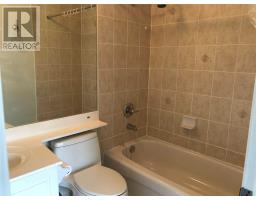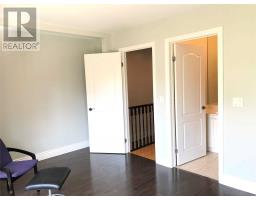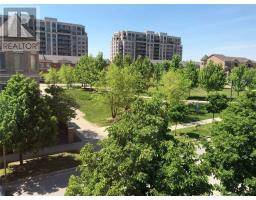72 Suncrest Blvd Markham, Ontario L3T 7Y1
$799,900Maintenance,
$312.82 Monthly
Maintenance,
$312.82 MonthlyThornhill Towers Townhouse In High Demand Area. South Facing With Park View. 9 Feet Ceiling On Main Flr. 2 Ensuite Bedrooms.1894 Sf Of Living Space Including Basement. Oak Stairs & Hardwood Flr. Renovated Modern Kitchen /W Upgraded Cabinets,Quartz Countertop,Pantry, Walk Out To Private Courtyard. Cvac Roughin. Finished Basement With Rec Rm, Washroom And 3rd Bedroom. 24Hr Gatehouse Security; Access To Facilities-Pool/Whirlpool;Sauna;Exercise/Party/Billiard**** EXTRAS **** :Inclu: Ss Gas Stove, Dishwashr, Sakura Range Hood, Washer(2019),Dryer, Window Coverings, Gb&E, Cac,Hwt(Rental), Tv In Kit. Exclu: 2 Wall Lights In Liv Rm, Fridge (id:25308)
Property Details
| MLS® Number | N4577285 |
| Property Type | Single Family |
| Neigbourhood | Thornhill |
| Community Name | Commerce Valley |
| Amenities Near By | Park, Public Transit |
| Features | Balcony |
| Parking Space Total | 1 |
| Pool Type | Indoor Pool |
Building
| Bathroom Total | 4 |
| Bedrooms Above Ground | 2 |
| Bedrooms Below Ground | 1 |
| Bedrooms Total | 3 |
| Amenities | Sauna, Security/concierge, Exercise Centre |
| Basement Development | Finished |
| Basement Type | N/a (finished) |
| Cooling Type | Central Air Conditioning |
| Exterior Finish | Brick |
| Fire Protection | Security Guard |
| Heating Fuel | Natural Gas |
| Heating Type | Forced Air |
| Stories Total | 3 |
| Type | Row / Townhouse |
Parking
| Underground | |
| Visitor parking |
Land
| Acreage | No |
| Land Amenities | Park, Public Transit |
Rooms
| Level | Type | Length | Width | Dimensions |
|---|---|---|---|---|
| Second Level | Living Room | 5.05 m | 4.1 m | 5.05 m x 4.1 m |
| Second Level | Dining Room | 5.05 m | 4.1 m | 5.05 m x 4.1 m |
| Second Level | Kitchen | 2.67 m | 4.26 m | 2.67 m x 4.26 m |
| Third Level | Master Bedroom | 4.25 m | 3.08 m | 4.25 m x 3.08 m |
| Third Level | Bedroom 2 | 4.3 m | 3.24 m | 4.3 m x 3.24 m |
| Basement | Recreational, Games Room | 3.5 m | 3.22 m | 3.5 m x 3.22 m |
| Basement | Bedroom | 4.11 m | 3.56 m | 4.11 m x 3.56 m |
| Ground Level | Family Room | 5.24 m | 4.22 m | 5.24 m x 4.22 m |
https://www.realtor.ca/PropertyDetails.aspx?PropertyId=21138970
Interested?
Contact us for more information
