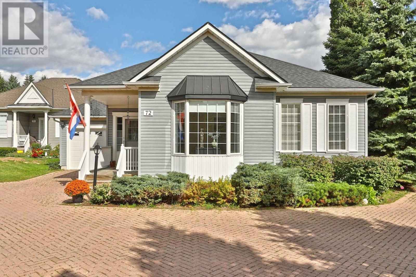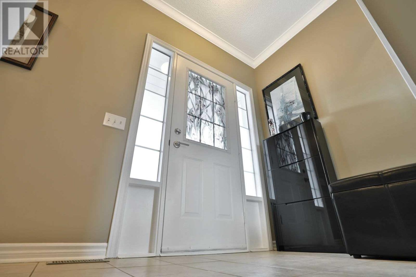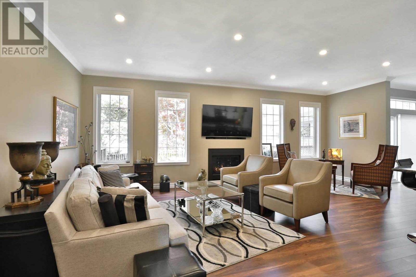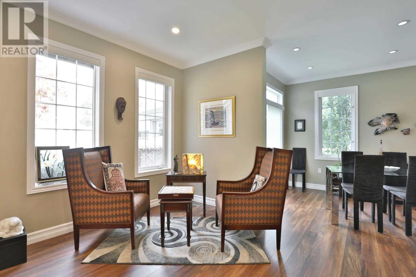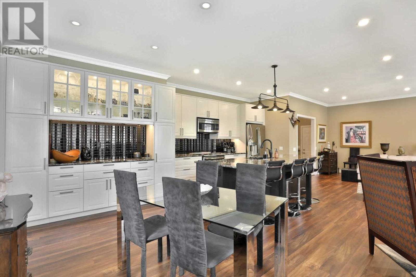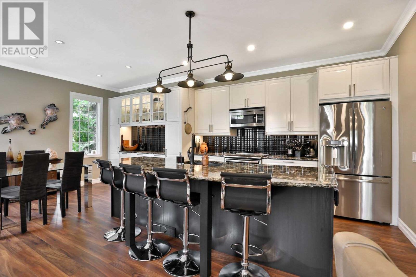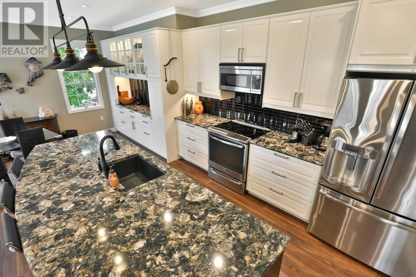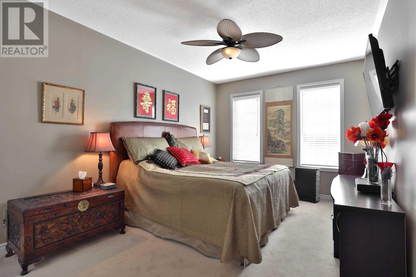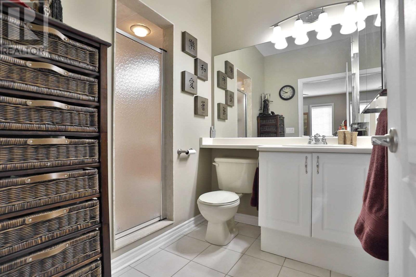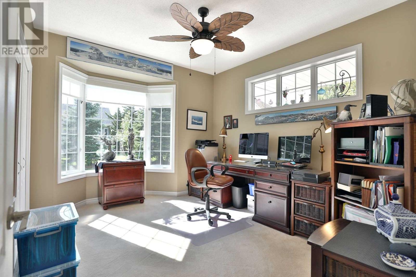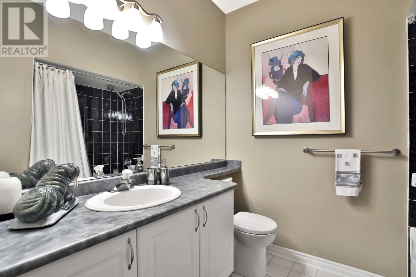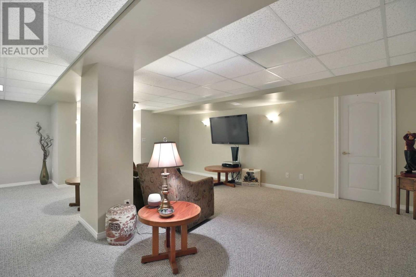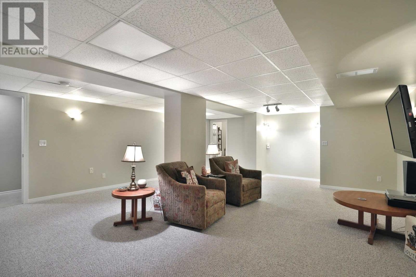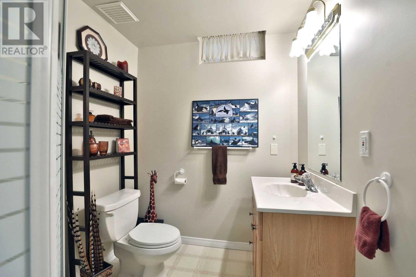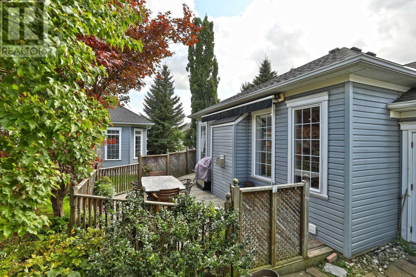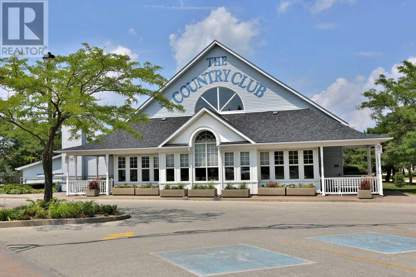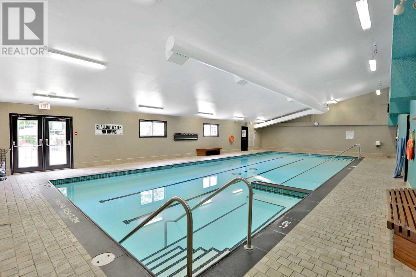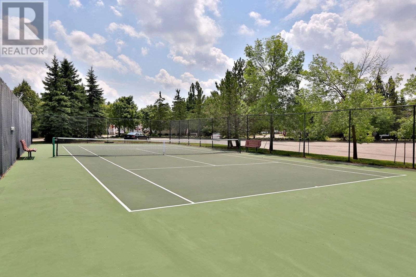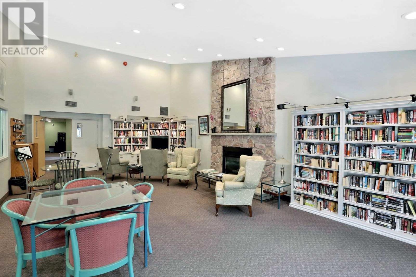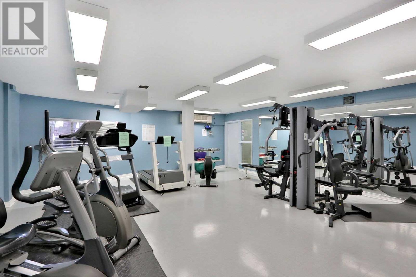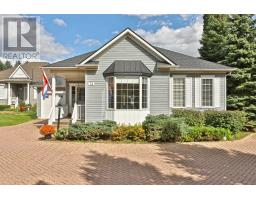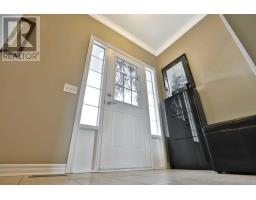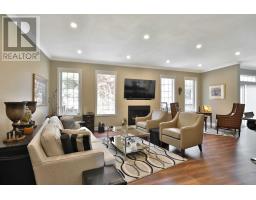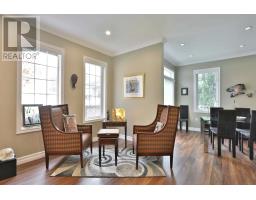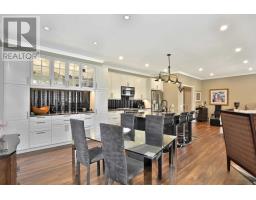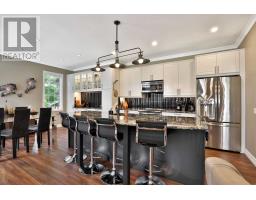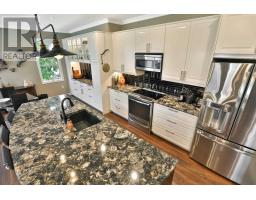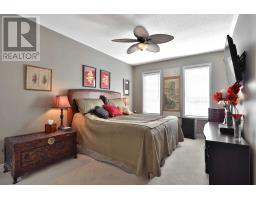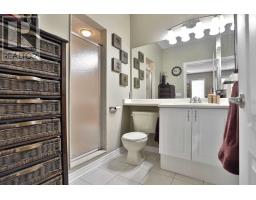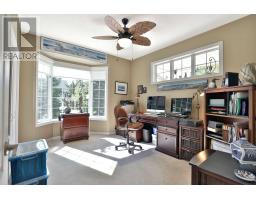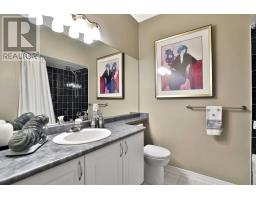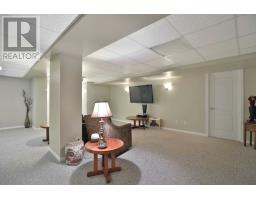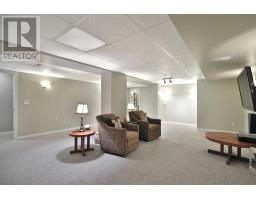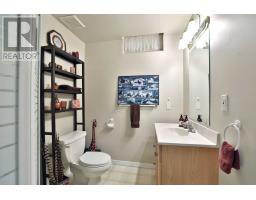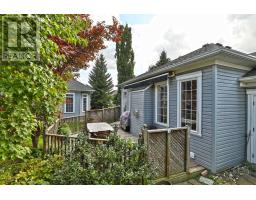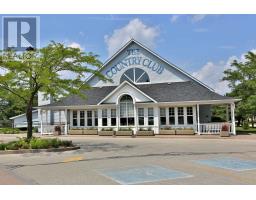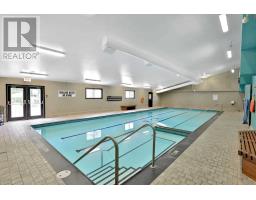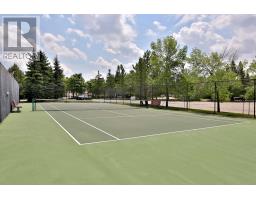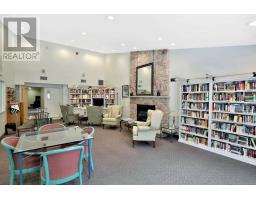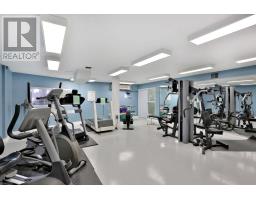72 Silverbirch Blvd Hamilton, Ontario L0R 1W0
2 Bedroom
3 Bathroom
Bungalow
Fireplace
Indoor Pool
Central Air Conditioning
Forced Air
$619,900Maintenance,
$455 Monthly
Maintenance,
$455 MonthlyTruly A Home Of Distinction And Style! The Sheffield, 1360 Sq Feet, Extensively Renovated. Gorgeous Great Room! Modern Dream Kitchen, Quartz Counters, Undermount Sink, Pot Lights, Crown Molding. Main Level Laundry. Immaculate Home! Nestled In A Quaint Location Within The Villages Of Glancaster. Active Adult Condominium Community. Enjoy The Amenities: The Country Club, Indoor Saltwater Pool, Party Room, Gym, Many Organized Social Activities And More!**** EXTRAS **** Inclusions: Fridge, Stove, Built In Microwave, Built In Dishwasher, Washer, Dryer, 6 Zone Sprinkler System. (id:25308)
Property Details
| MLS® Number | X4591397 |
| Property Type | Single Family |
| Neigbourhood | Mount Hope |
| Community Name | Rural Glanbrook |
| Parking Space Total | 2 |
| Pool Type | Indoor Pool |
| Structure | Tennis Court |
Building
| Bathroom Total | 3 |
| Bedrooms Above Ground | 2 |
| Bedrooms Total | 2 |
| Amenities | Party Room, Exercise Centre, Recreation Centre |
| Architectural Style | Bungalow |
| Basement Development | Partially Finished |
| Basement Type | Full (partially Finished) |
| Construction Style Attachment | Detached |
| Cooling Type | Central Air Conditioning |
| Exterior Finish | Vinyl |
| Fireplace Present | Yes |
| Heating Fuel | Natural Gas |
| Heating Type | Forced Air |
| Stories Total | 1 |
| Type | House |
Parking
| Attached garage |
Land
| Acreage | No |
Rooms
| Level | Type | Length | Width | Dimensions |
|---|---|---|---|---|
| Basement | Family Room | 7.18 m | 5.82 m | 7.18 m x 5.82 m |
| Basement | Bathroom | |||
| Basement | Workshop | 3.66 m | 4.16 m | 3.66 m x 4.16 m |
| Main Level | Great Room | 9.51 m | 6.35 m | 9.51 m x 6.35 m |
| Main Level | Kitchen | |||
| Main Level | Master Bedroom | 4.86 m | 3.65 m | 4.86 m x 3.65 m |
| Main Level | Bathroom | |||
| Main Level | Bedroom | 4.1 m | 3.32 m | 4.1 m x 3.32 m |
| Main Level | Bathroom | |||
| Main Level | Laundry Room |
https://www.realtor.ca/PropertyDetails.aspx?PropertyId=21187844
Interested?
Contact us for more information
