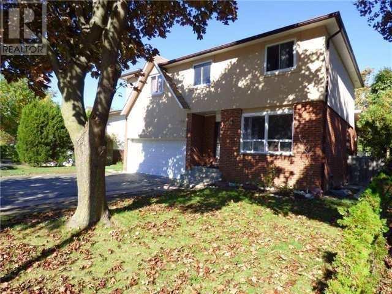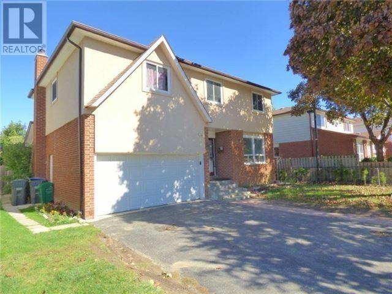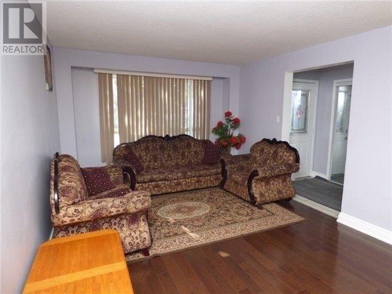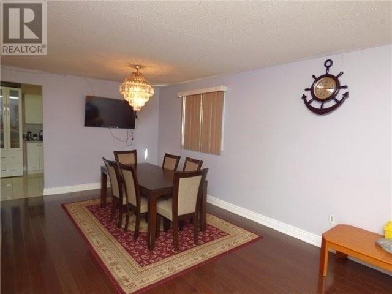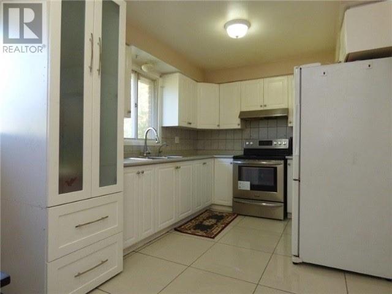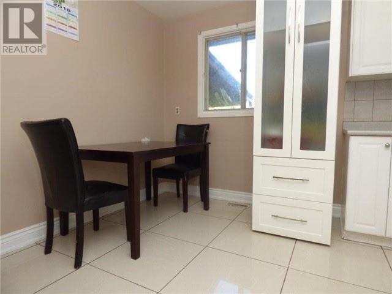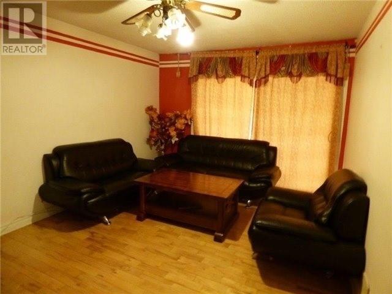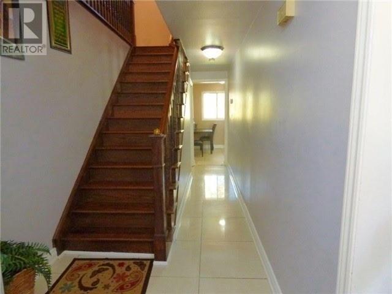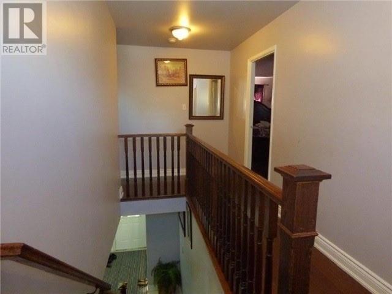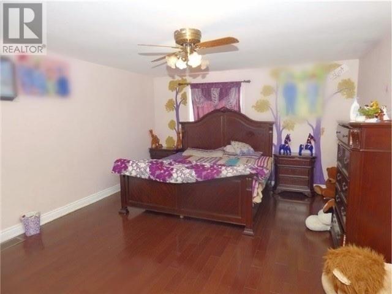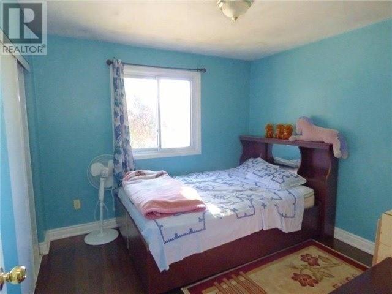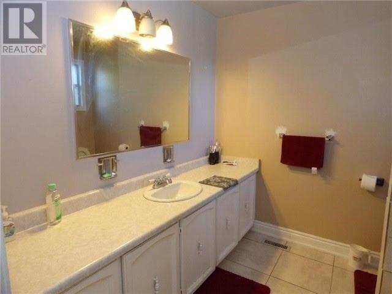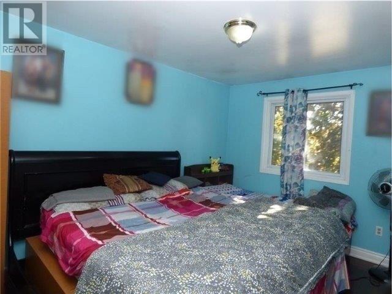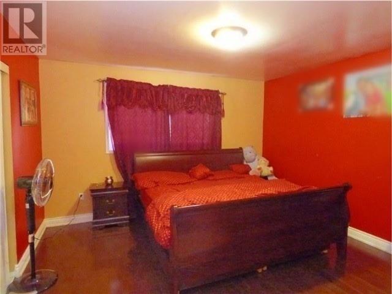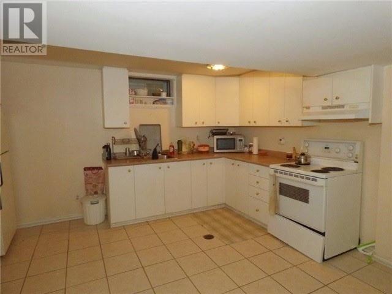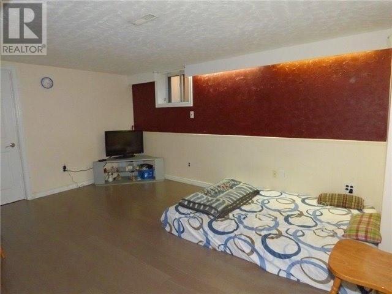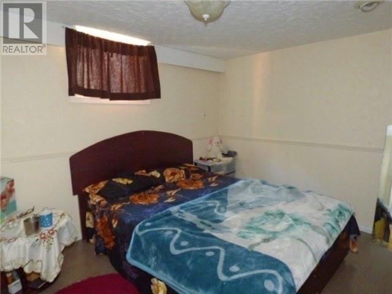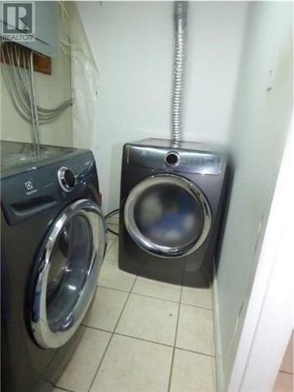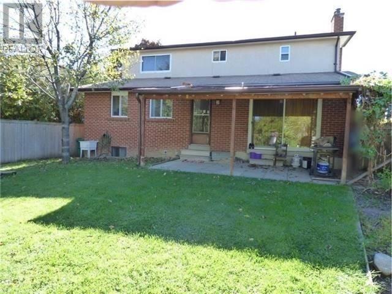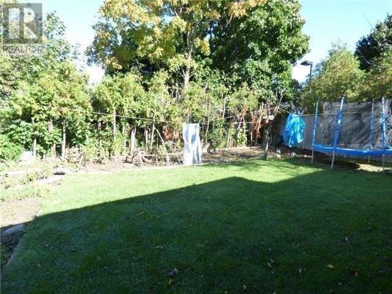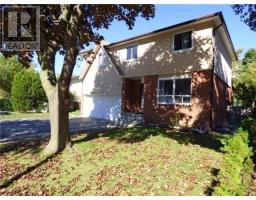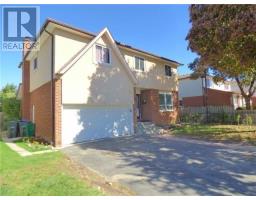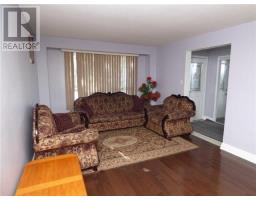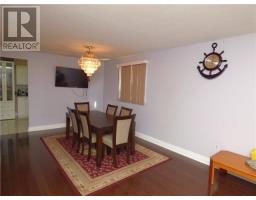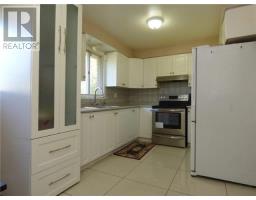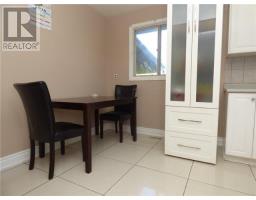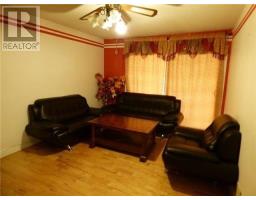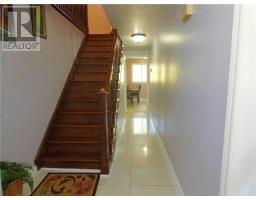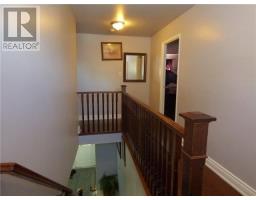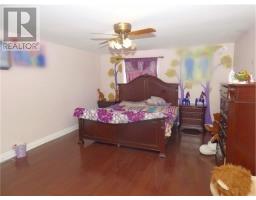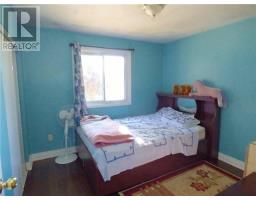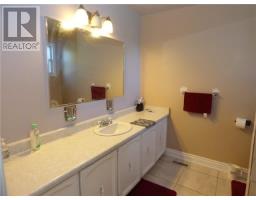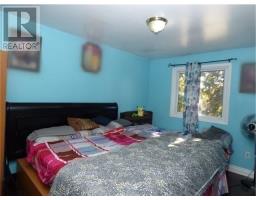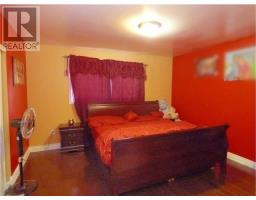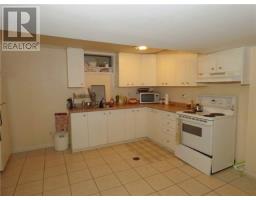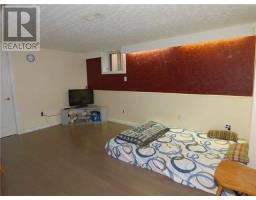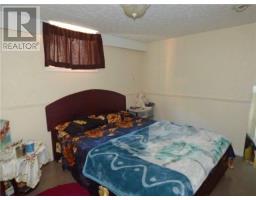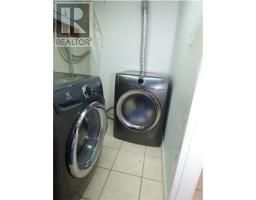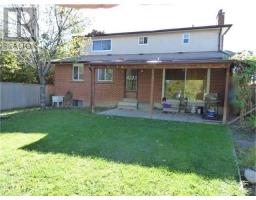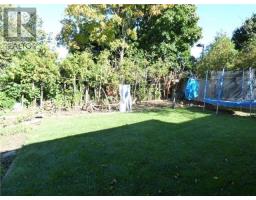72 Charters Rd Brampton, Ontario L6V 2S5
6 Bedroom
3 Bathroom
Fireplace
Central Air Conditioning
Forced Air
$699,000
Fantastic Opportunity To Own A Bright Spacious 4 Bedroom Detached Home On A Premium Lot. This Home Has A Large Finished 2 Bedroom Basement With A 3 Piece Washroom And Kitchen. Located In A Mature Neighborhood. Spacious Floor Plan With A Large Backyard For Entertaining. Great Opportunity For Investors Or End User.**** EXTRAS **** Electric Light Fixtures, Existing Appliances 2 Fridge, 2 Stove, Front Load Washer & Front Load Dryer, Window Coverings, Central A/C. Close Proximity To Transit, Shopping Plazas, Schools, Recreation Centres, Hwy 410 & Much More. (id:25308)
Property Details
| MLS® Number | W4571196 |
| Property Type | Single Family |
| Community Name | Madoc |
| Parking Space Total | 6 |
Building
| Bathroom Total | 3 |
| Bedrooms Above Ground | 4 |
| Bedrooms Below Ground | 2 |
| Bedrooms Total | 6 |
| Basement Development | Finished |
| Basement Type | N/a (finished) |
| Construction Style Attachment | Detached |
| Cooling Type | Central Air Conditioning |
| Exterior Finish | Brick, Stucco |
| Fireplace Present | Yes |
| Heating Fuel | Natural Gas |
| Heating Type | Forced Air |
| Stories Total | 2 |
| Type | House |
Parking
| Garage |
Land
| Acreage | No |
| Size Irregular | 55.78 X 100 Ft |
| Size Total Text | 55.78 X 100 Ft |
Rooms
| Level | Type | Length | Width | Dimensions |
|---|---|---|---|---|
| Second Level | Master Bedroom | 4.24 m | 5.81 m | 4.24 m x 5.81 m |
| Second Level | Bedroom 2 | 3.17 m | 3.11 m | 3.17 m x 3.11 m |
| Second Level | Bedroom 3 | 2.85 m | 4.21 m | 2.85 m x 4.21 m |
| Second Level | Bedroom 4 | 4.14 m | 3.93 m | 4.14 m x 3.93 m |
| Basement | Kitchen | 4.15 m | 4.62 m | 4.15 m x 4.62 m |
| Basement | Recreational, Games Room | 4.86 m | 3.41 m | 4.86 m x 3.41 m |
| Basement | Bedroom | 2.71 m | 3.07 m | 2.71 m x 3.07 m |
| Basement | Bedroom | 3.13 m | 3.33 m | 3.13 m x 3.33 m |
| Main Level | Living Room | 3.47 m | 8.25 m | 3.47 m x 8.25 m |
| Main Level | Dining Room | 3.47 m | 8.25 m | 3.47 m x 8.25 m |
| Main Level | Kitchen | 4.92 m | 2.76 m | 4.92 m x 2.76 m |
| Main Level | Family Room | 3.39 m | 4.9 m | 3.39 m x 4.9 m |
https://www.realtor.ca/PropertyDetails.aspx?PropertyId=21118230
Interested?
Contact us for more information
