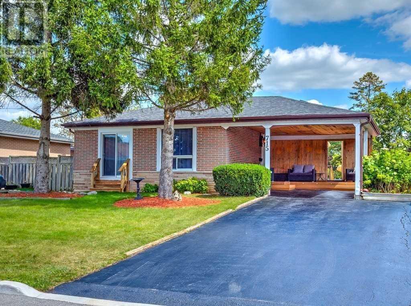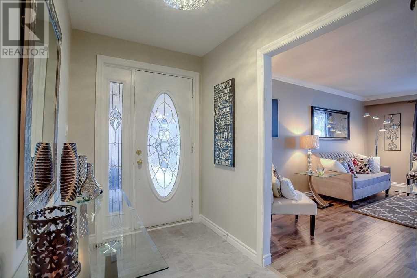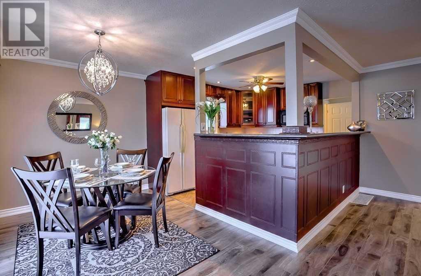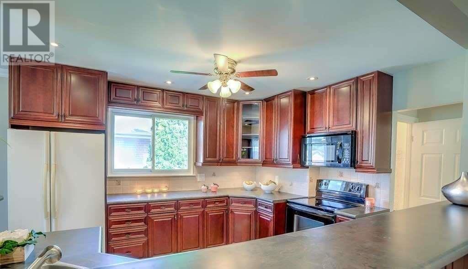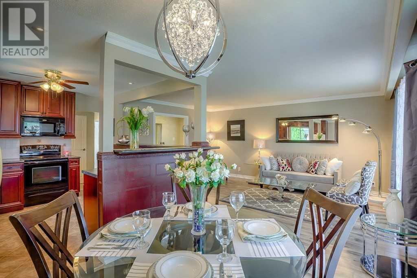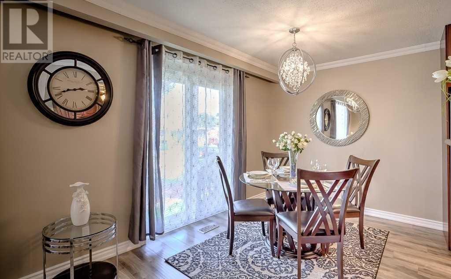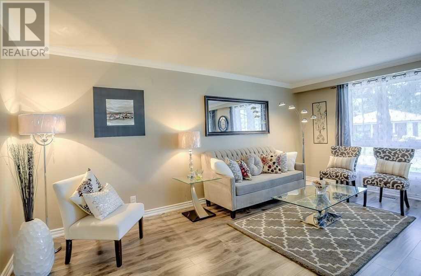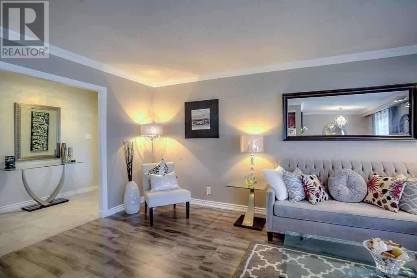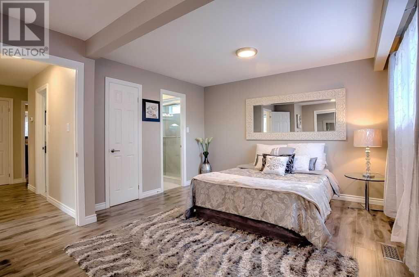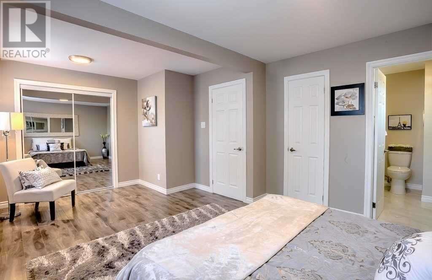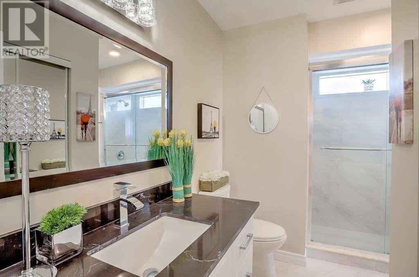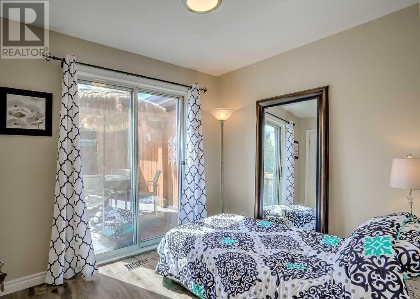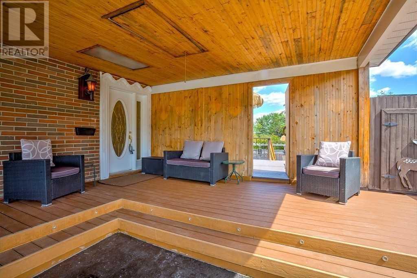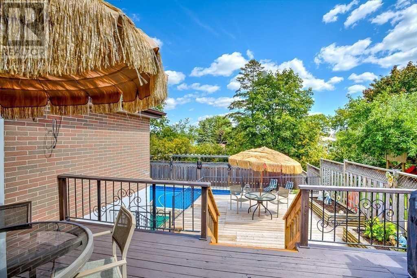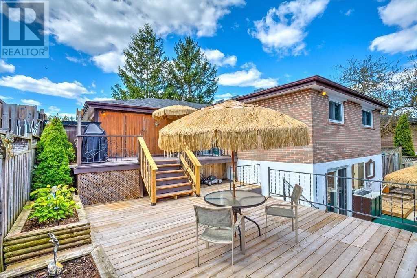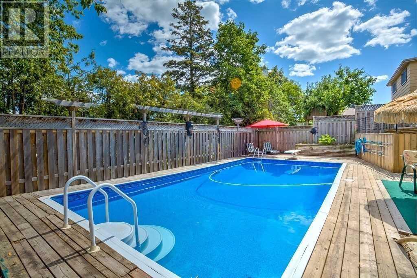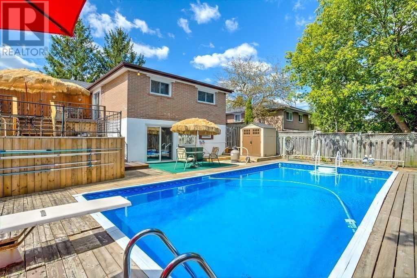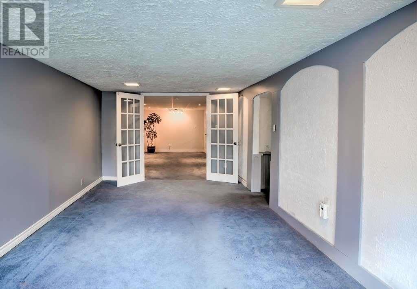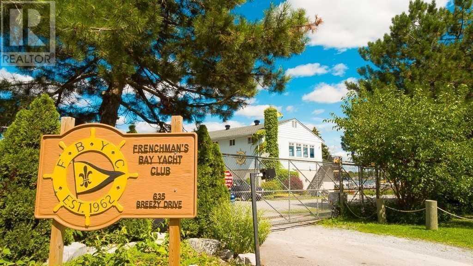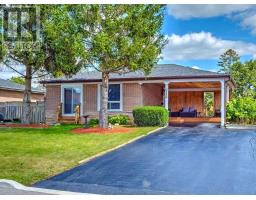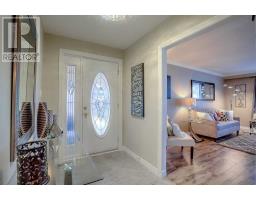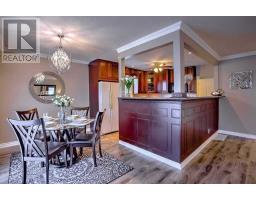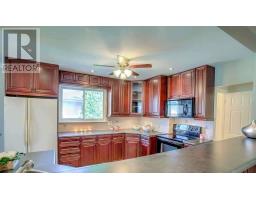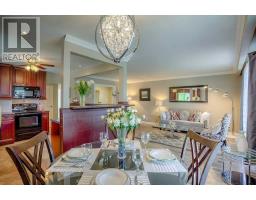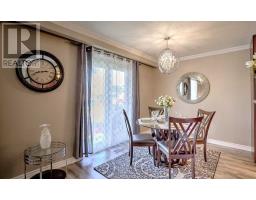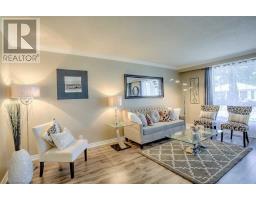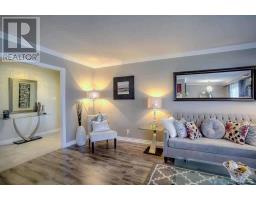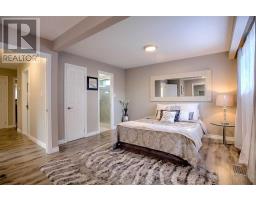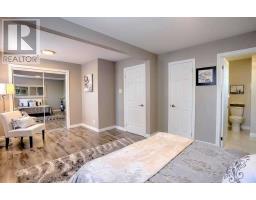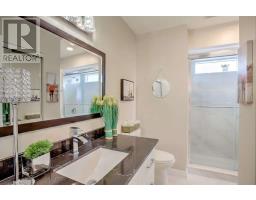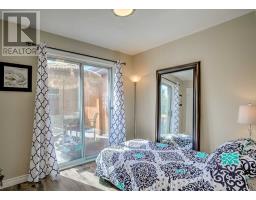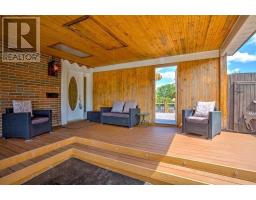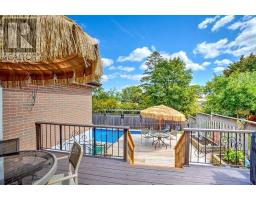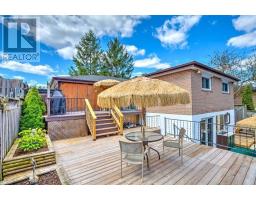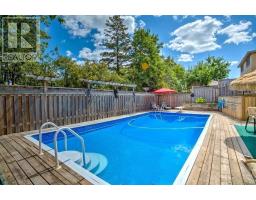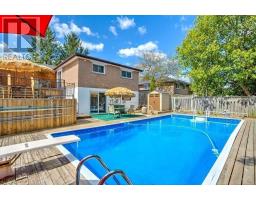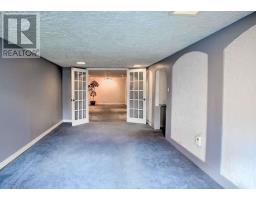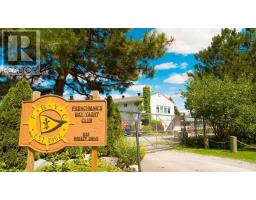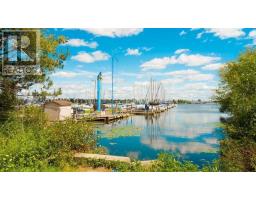3 Bedroom
2 Bathroom
Bungalow
Inground Pool
Central Air Conditioning
Forced Air
$729,900
Gorgeous Detached Bungalow Situated Just A Stone's Throw From Frenchman's Bay&Yacht Club In The Sought After West Shore Community. Enjoy Views Of The Bay From Your Backyard. Premium 52 Ft Lot W/Covered Porch, Newly Renovated Main Fl. Upgraded Home Boasts Open Concept, Sun-Bathed Living Area, Oversized Master W/Finished Bsmt Sep Ent W/Walkout To Three Tier Deck And In-Ground Pool. Extra Long Driveway For 5 Cars. Close To Schools, Parks, Transit, 401, Go Train.**** EXTRAS **** All Electric Light Fixtures, Fridge, Stove, B/I Dishwasher, Microwave, Furnace, Broadloom Where Laid, All Window Rods (Excl. Staged Curtains), Cvac & Acces., Hwt (Rental), Pool & Acces, New Interior Doors And Baseboards On Main Fl. (id:25308)
Property Details
|
MLS® Number
|
E4587674 |
|
Property Type
|
Single Family |
|
Community Name
|
West Shore |
|
Amenities Near By
|
Park, Public Transit, Schools |
|
Parking Space Total
|
6 |
|
Pool Type
|
Inground Pool |
Building
|
Bathroom Total
|
2 |
|
Bedrooms Above Ground
|
2 |
|
Bedrooms Below Ground
|
1 |
|
Bedrooms Total
|
3 |
|
Architectural Style
|
Bungalow |
|
Basement Development
|
Finished |
|
Basement Features
|
Separate Entrance, Walk Out |
|
Basement Type
|
N/a (finished) |
|
Construction Style Attachment
|
Detached |
|
Cooling Type
|
Central Air Conditioning |
|
Exterior Finish
|
Brick, Stone |
|
Heating Fuel
|
Natural Gas |
|
Heating Type
|
Forced Air |
|
Stories Total
|
1 |
|
Type
|
House |
Parking
Land
|
Acreage
|
No |
|
Land Amenities
|
Park, Public Transit, Schools |
|
Size Irregular
|
52 X 105 Ft |
|
Size Total Text
|
52 X 105 Ft |
Rooms
| Level |
Type |
Length |
Width |
Dimensions |
|
Basement |
Bedroom 3 |
3.74 m |
3.15 m |
3.74 m x 3.15 m |
|
Basement |
Media |
6 m |
3.22 m |
6 m x 3.22 m |
|
Basement |
Recreational, Games Room |
6.04 m |
3.31 m |
6.04 m x 3.31 m |
|
Main Level |
Living Room |
5.43 m |
3.48 m |
5.43 m x 3.48 m |
|
Main Level |
Dining Room |
5.43 m |
3.48 m |
5.43 m x 3.48 m |
|
Main Level |
Kitchen |
3.57 m |
3.24 m |
3.57 m x 3.24 m |
|
Main Level |
Eating Area |
3.23 m |
2.65 m |
3.23 m x 2.65 m |
|
Main Level |
Master Bedroom |
5.74 m |
3.75 m |
5.74 m x 3.75 m |
|
Main Level |
Bedroom 2 |
2.87 m |
2.49 m |
2.87 m x 2.49 m |
http://www.715leaside.com/
