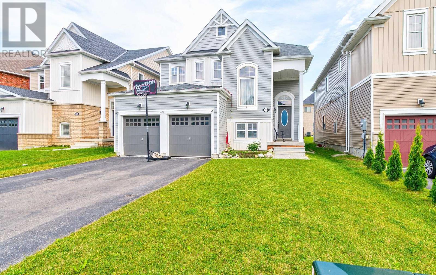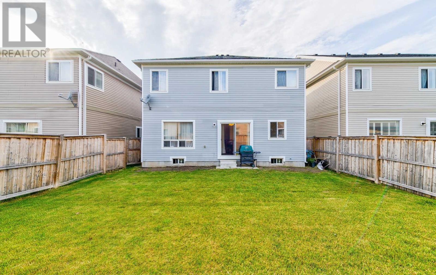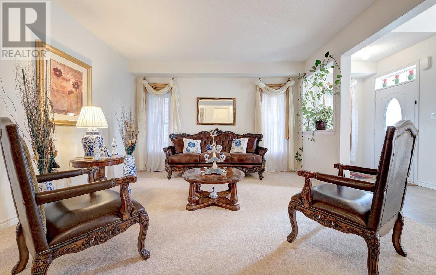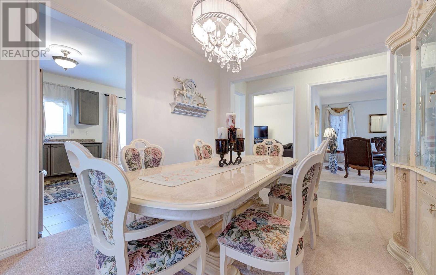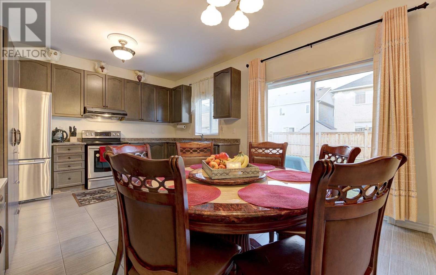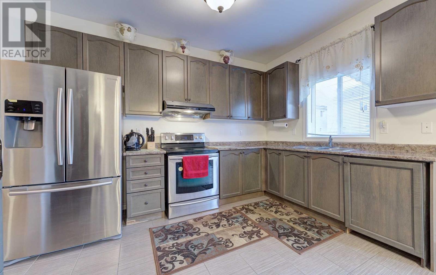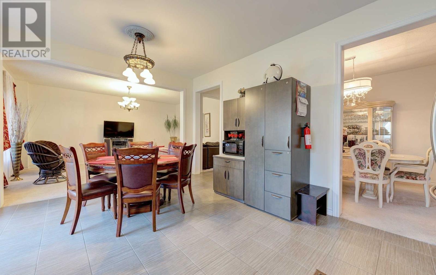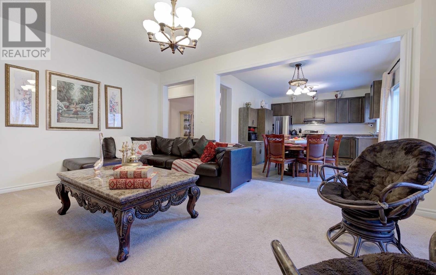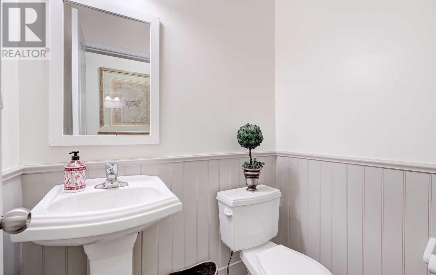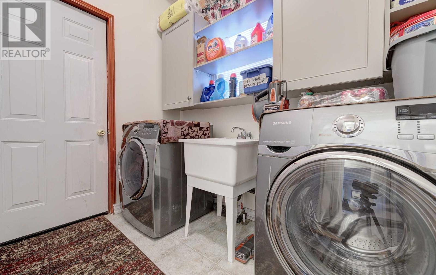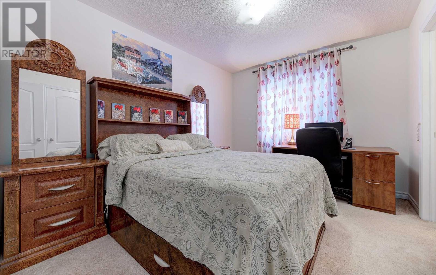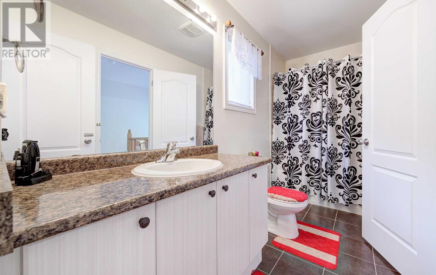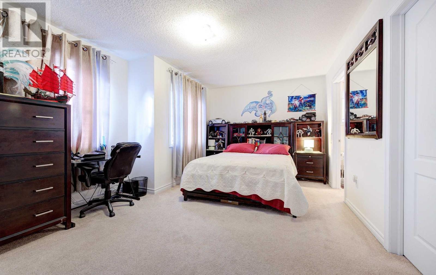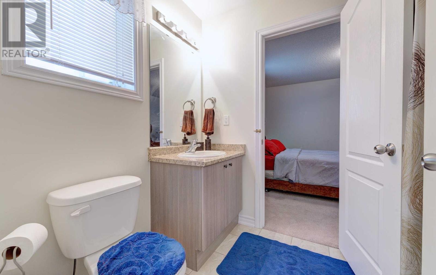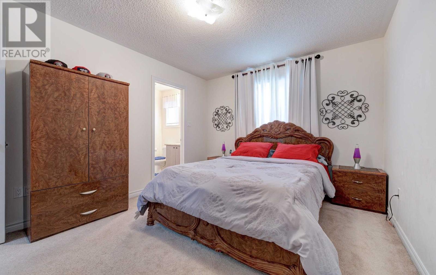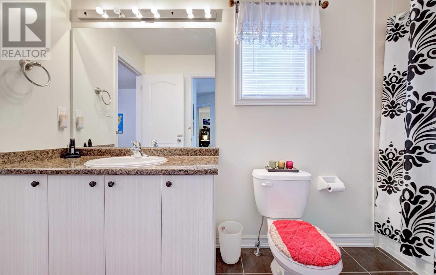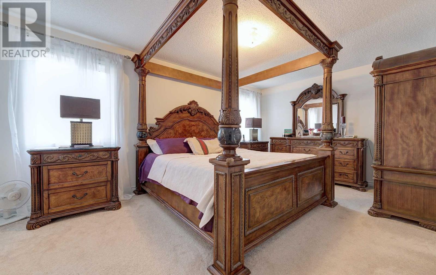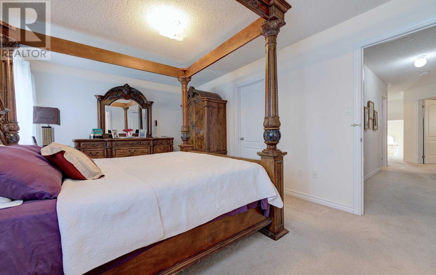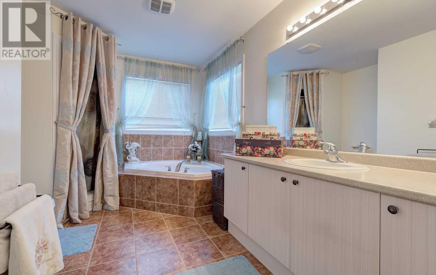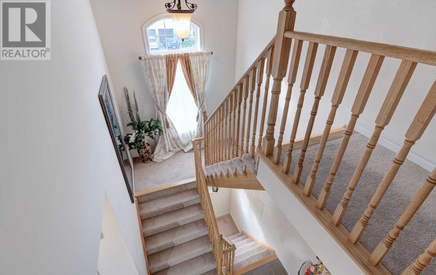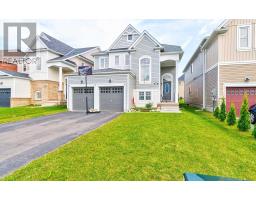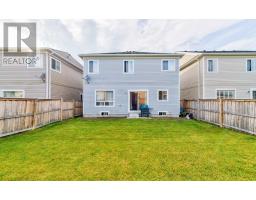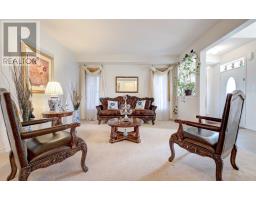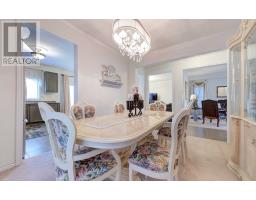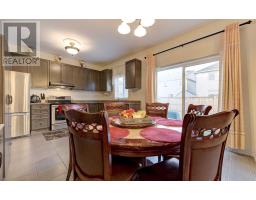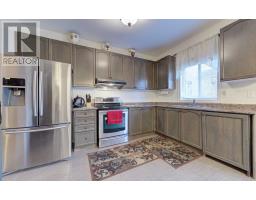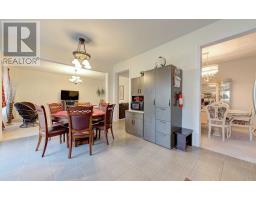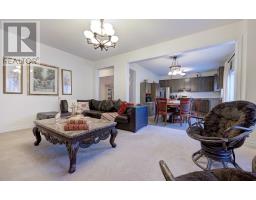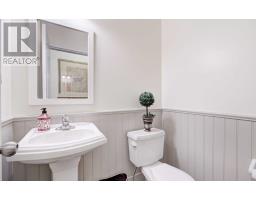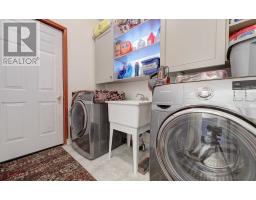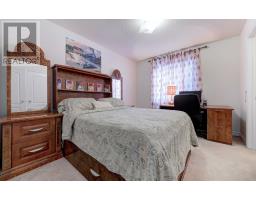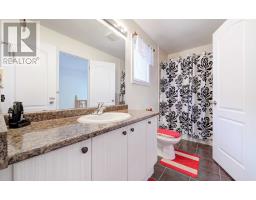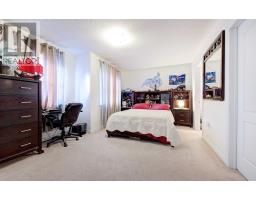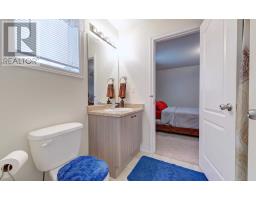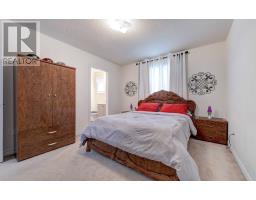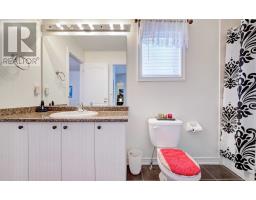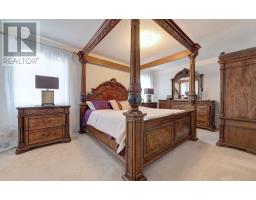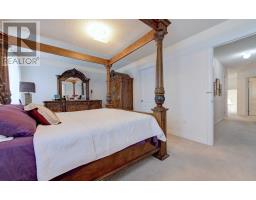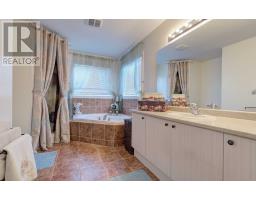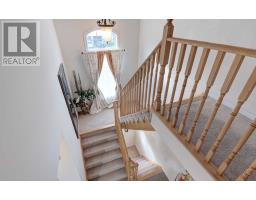4 Bedroom
4 Bathroom
Forced Air
$599,900
Absolute Stunning Bright And Spacious 4 Bdrm Home With Approximately 2600 Sq.Ft Of Living Space (As Per Builder's Plan). In Desirable Shelburne Community.The Upper Level Features 4 Large Bedrooms & 3 Bathrooms Including A 5Pc Master En-Suite. Dine -In Area Walkout To Yard! Entrance From Garage To Home. Separate Living And Dining Area, Main Floor Laundry, Close To Amenities & Easy Access From Main Road.**** EXTRAS **** Desirable Neighborhood Close To Stores, Schools, Gas Stations, And Much More! Stainless Steel Fridge, Stove, Washer And Dryer. All Window Coverings And All Electrical Fixtures. (id:25308)
Property Details
|
MLS® Number
|
X4501481 |
|
Property Type
|
Single Family |
|
Community Name
|
Shelburne |
|
Amenities Near By
|
Public Transit, Schools |
|
Parking Space Total
|
6 |
Building
|
Bathroom Total
|
4 |
|
Bedrooms Above Ground
|
4 |
|
Bedrooms Total
|
4 |
|
Basement Development
|
Unfinished |
|
Basement Type
|
N/a (unfinished) |
|
Construction Style Attachment
|
Detached |
|
Exterior Finish
|
Vinyl |
|
Heating Fuel
|
Natural Gas |
|
Heating Type
|
Forced Air |
|
Stories Total
|
2 |
|
Type
|
House |
Parking
Land
|
Acreage
|
No |
|
Land Amenities
|
Public Transit, Schools |
|
Size Irregular
|
40.03 X 109.91 Ft |
|
Size Total Text
|
40.03 X 109.91 Ft |
Rooms
| Level |
Type |
Length |
Width |
Dimensions |
|
Second Level |
Master Bedroom |
3.54 m |
5.3 m |
3.54 m x 5.3 m |
|
Second Level |
Bedroom 2 |
3.66 m |
3.04 m |
3.66 m x 3.04 m |
|
Second Level |
Bedroom 3 |
3.96 m |
3.35 m |
3.96 m x 3.35 m |
|
Second Level |
Bedroom 4 |
5.36 m |
3.66 m |
5.36 m x 3.66 m |
|
Main Level |
Living Room |
4.27 m |
3.97 m |
4.27 m x 3.97 m |
|
Main Level |
Dining Room |
3.29 m |
3.84 m |
3.29 m x 3.84 m |
|
Main Level |
Family Room |
5.49 m |
3.97 m |
5.49 m x 3.97 m |
|
Main Level |
Kitchen |
3.84 m |
2.62 m |
3.84 m x 2.62 m |
|
Main Level |
Eating Area |
3.84 m |
2.62 m |
3.84 m x 2.62 m |
|
Main Level |
Laundry Room |
1.53 m |
2.47 m |
1.53 m x 2.47 m |
Utilities
|
Natural Gas
|
Installed |
|
Electricity
|
Installed |
|
Cable
|
Installed |
https://www.realtor.ca/PropertyDetails.aspx?PropertyId=20866318
