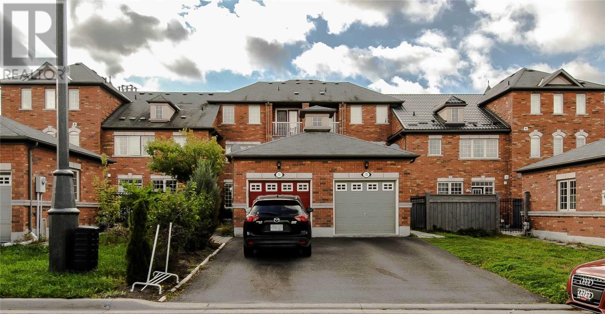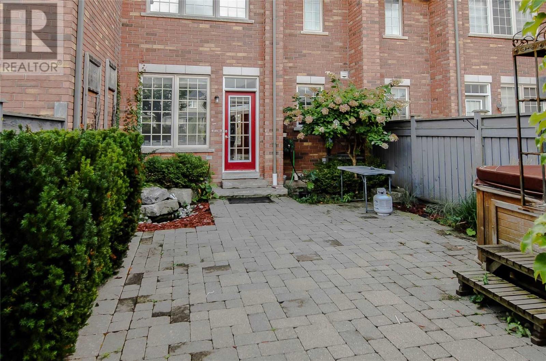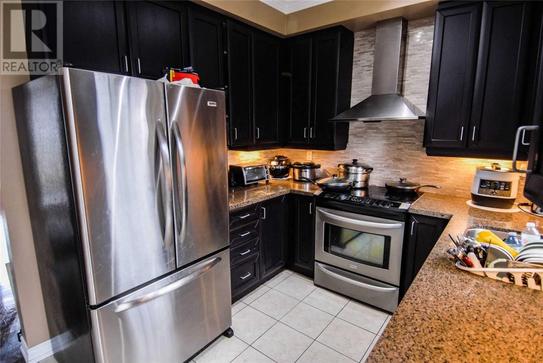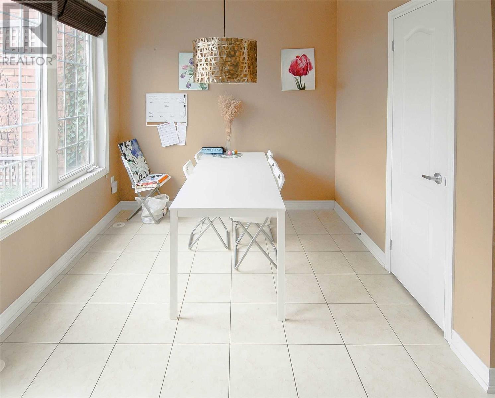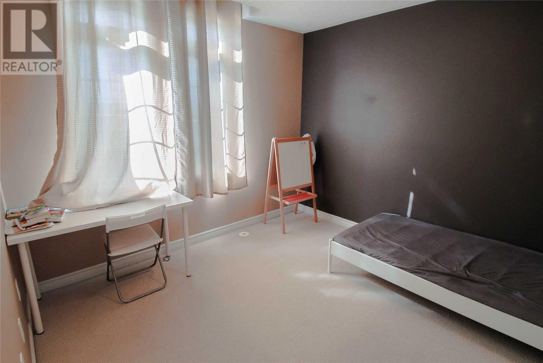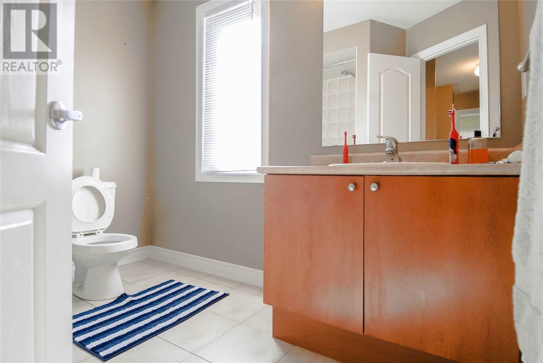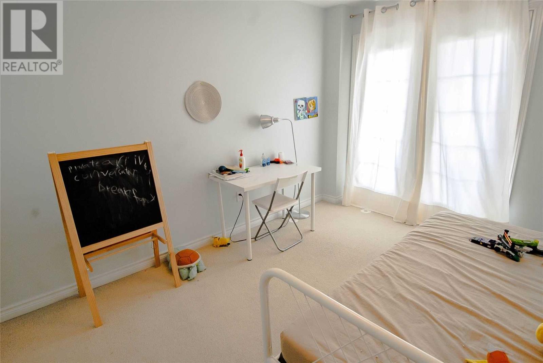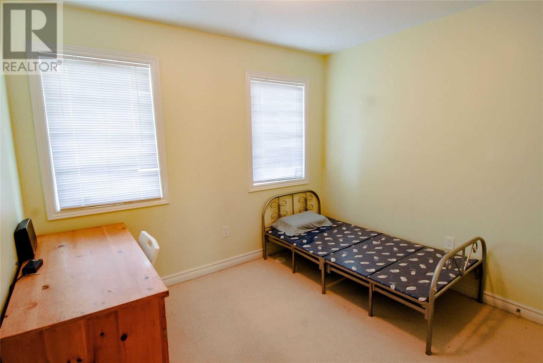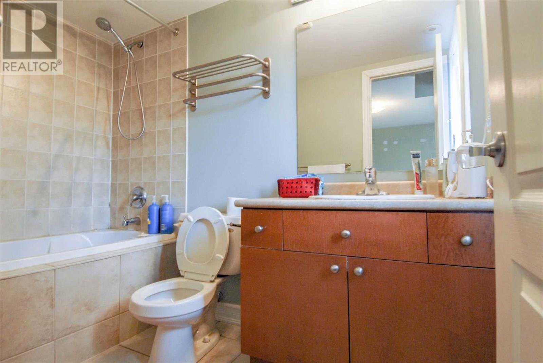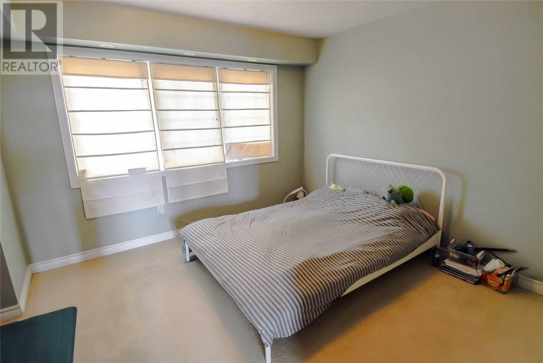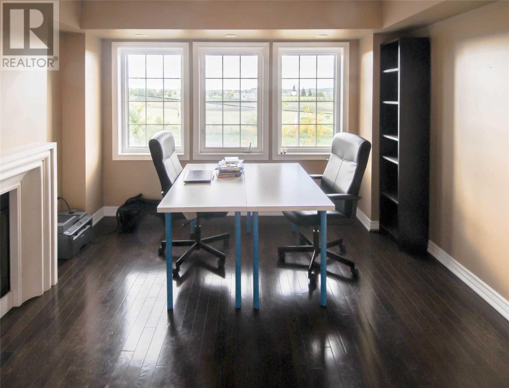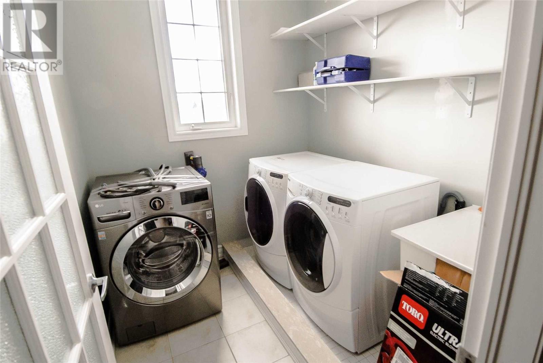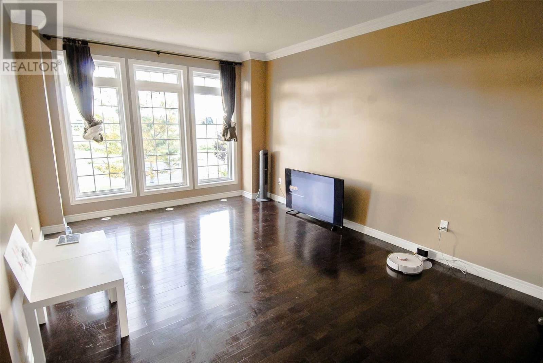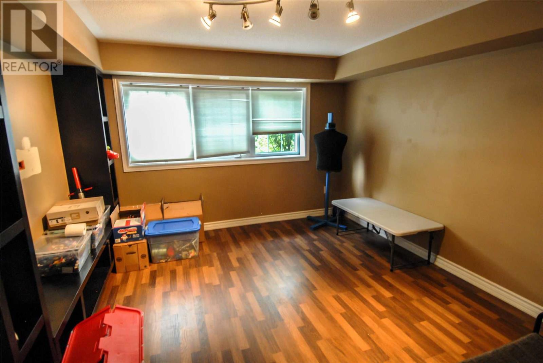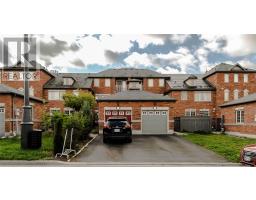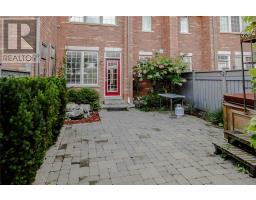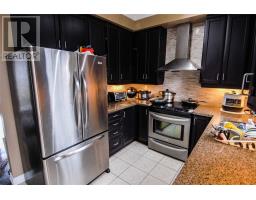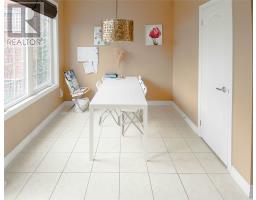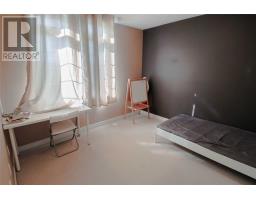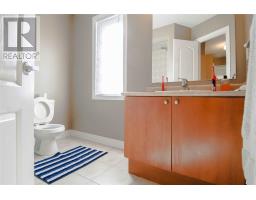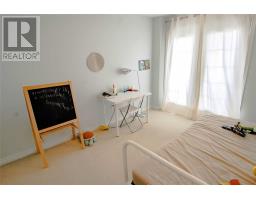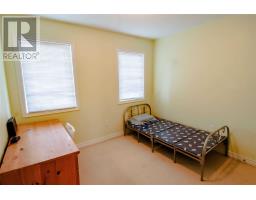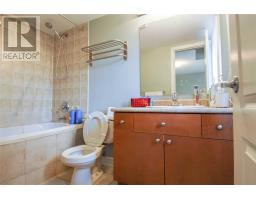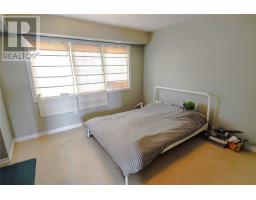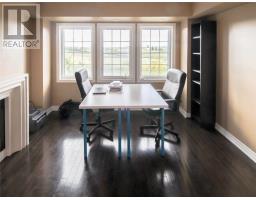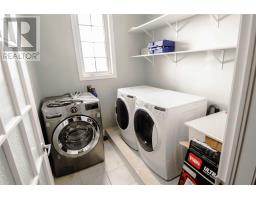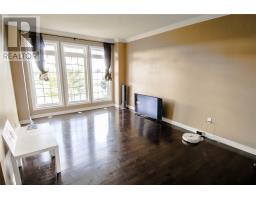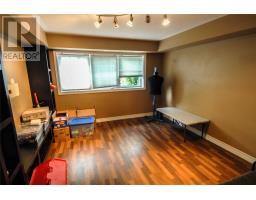71 Zokol Dr Aurora, Ontario L4G 0B7
4 Bedroom
3 Bathroom
Fireplace
Central Air Conditioning
Forced Air
$745,000
Fantastic Home Loaded With Upgrades & Award Winning Outdoor Space! Excellent Flr Plan Featuring Upgraded Chef's Kitchen W/Granite Counters, Stainless Steel Appliances & Stone Backsplash, Hardwood Flrs & Stairs, Super For Family & Entertaining W/Amazing Private Outdoor Space Showcasing Gorgeous Landscaping W/Tumbled Stone & Hot Tub! Lots Of Storage, Close To All Amenities Transit, Go & Hwy**** EXTRAS **** Fridge, Stove, Washer, Dryer, Bidw, B/I Micro, Elfs, Wdw Covgs, Cac, R/I Cvac, B/I Bookcases,Electric F/Pl, Hot Tub As Is, Shelving In Garage. Hwt (R) (id:25308)
Property Details
| MLS® Number | N4588389 |
| Property Type | Single Family |
| Community Name | Bayview Northeast |
| Parking Space Total | 3 |
Building
| Bathroom Total | 3 |
| Bedrooms Above Ground | 4 |
| Bedrooms Total | 4 |
| Basement Development | Finished |
| Basement Type | N/a (finished) |
| Construction Style Attachment | Attached |
| Cooling Type | Central Air Conditioning |
| Exterior Finish | Brick |
| Fireplace Present | Yes |
| Heating Fuel | Natural Gas |
| Heating Type | Forced Air |
| Stories Total | 3 |
| Type | Row / Townhouse |
Parking
| Detached garage |
Land
| Acreage | No |
| Size Irregular | 20.66 X 136.18 Ft |
| Size Total Text | 20.66 X 136.18 Ft |
Rooms
| Level | Type | Length | Width | Dimensions |
|---|---|---|---|---|
| Second Level | Family Room | 3.7 m | 4.05 m | 3.7 m x 4.05 m |
| Second Level | Master Bedroom | 4.35 m | 3.55 m | 4.35 m x 3.55 m |
| Third Level | Bedroom 2 | 3.4 m | 3.25 m | 3.4 m x 3.25 m |
| Third Level | Bedroom 3 | 3.8 m | 2.45 m | 3.8 m x 2.45 m |
| Third Level | Bedroom 4 | 3.2 m | 2.75 m | 3.2 m x 2.75 m |
| Lower Level | Recreational, Games Room | 4 m | 3.65 m | 4 m x 3.65 m |
| Main Level | Kitchen | 3.05 m | 2.75 m | 3.05 m x 2.75 m |
| Main Level | Eating Area | 2.85 m | 2.8 m | 2.85 m x 2.8 m |
| Main Level | Living Room | 5.55 m | 3.65 m | 5.55 m x 3.65 m |
https://www.realtor.ca/PropertyDetails.aspx?PropertyId=21176277
Interested?
Contact us for more information
