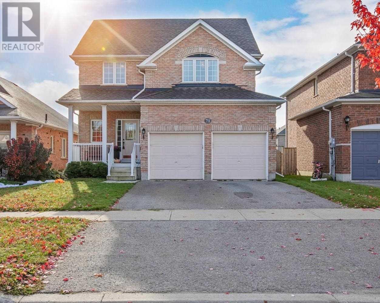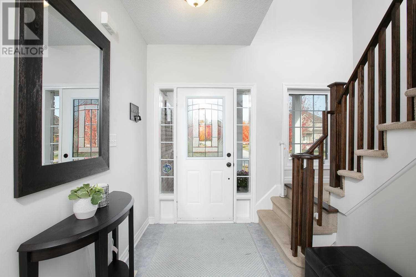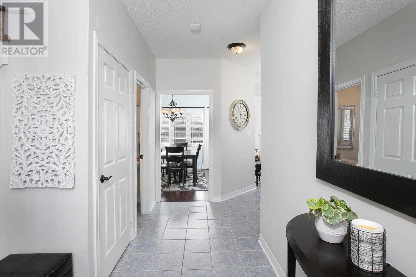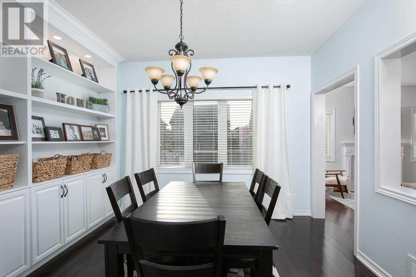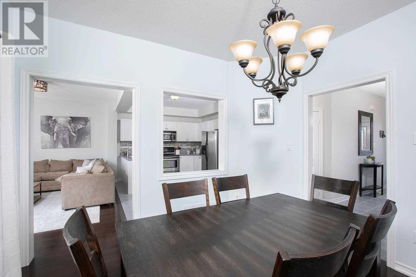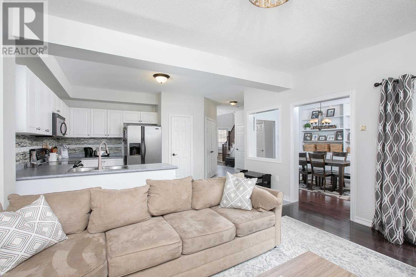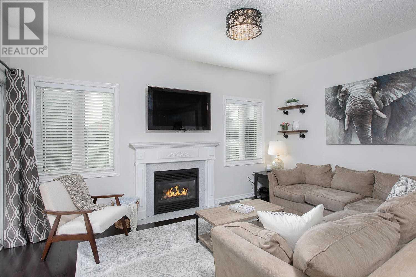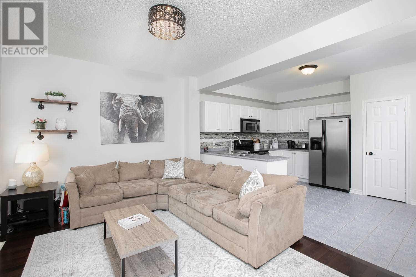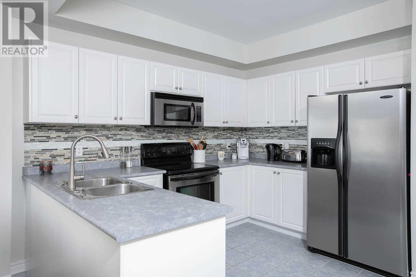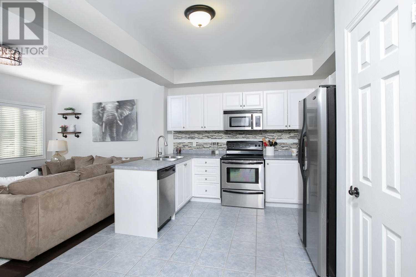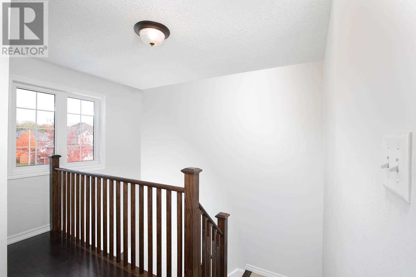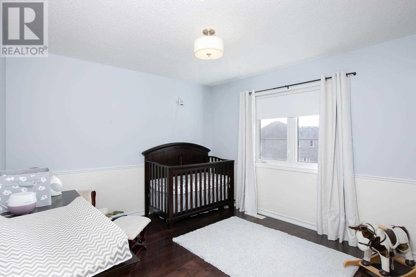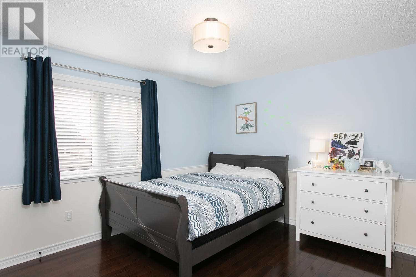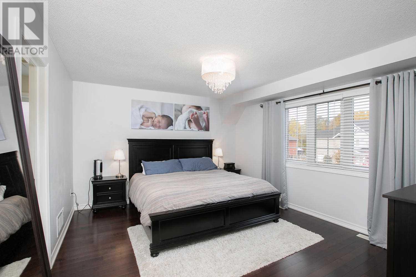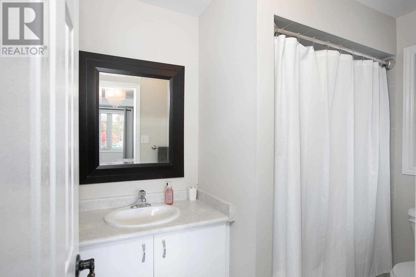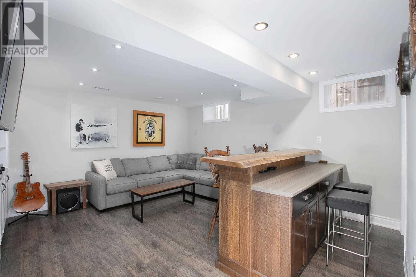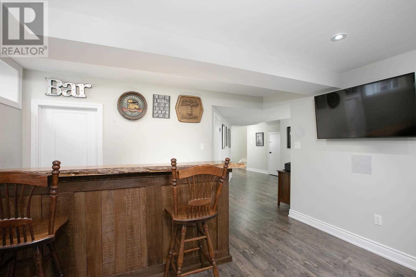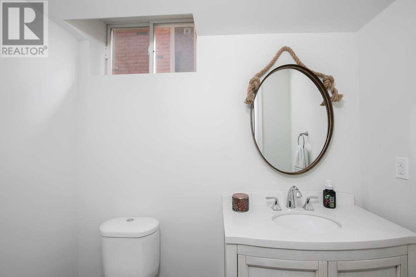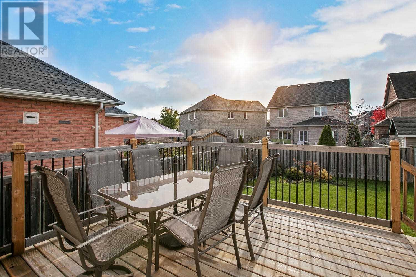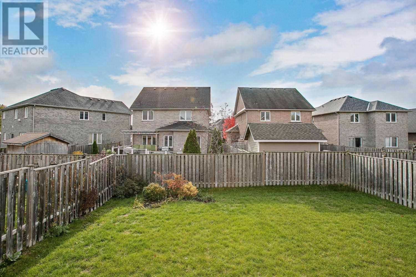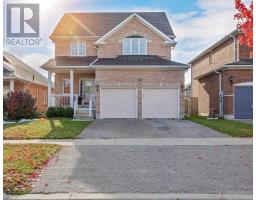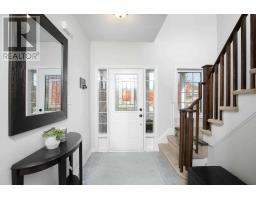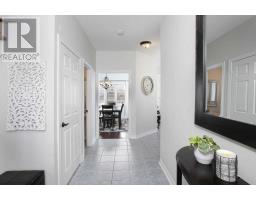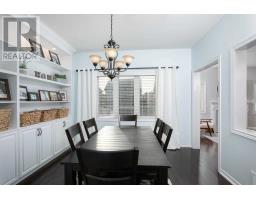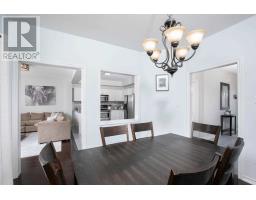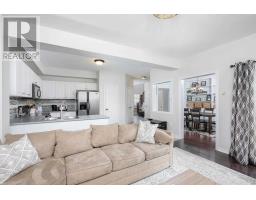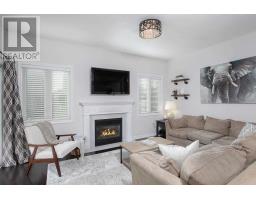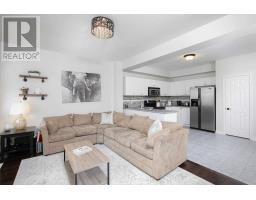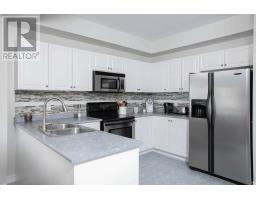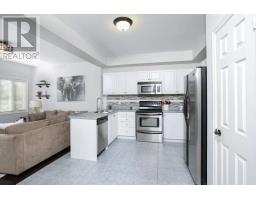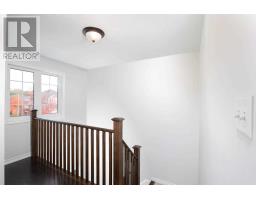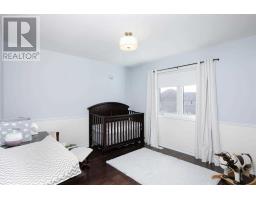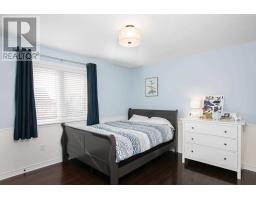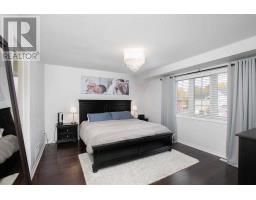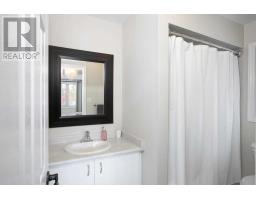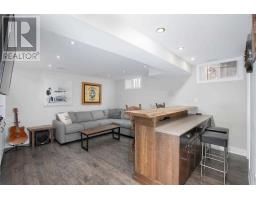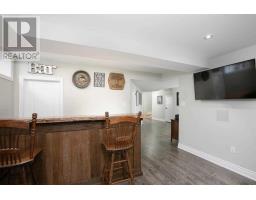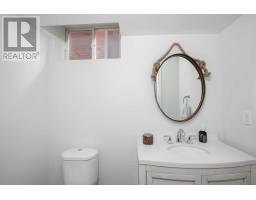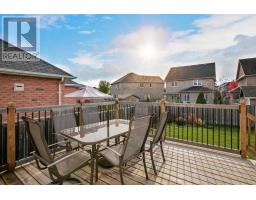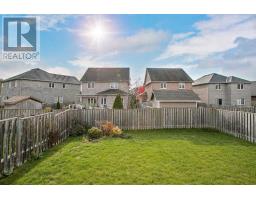3 Bedroom
4 Bathroom
Fireplace
Central Air Conditioning
Forced Air
$624,900
Beautiful 3 Bedroom Family Home Located In Desirable Cedarwood Estates Neighbourhood. This Home Has A Great Open Layout And Features Gleaming Hardwood, Gas Fireplace, Separate Dining Room With New Built Ins, Walkout To Deck And Fenced Yard. Spacious Master Offers Walk In Closet, 4 Pc Ensuite And Beautiful Hardwood. Recently Finished Basement Rec Rm With Bar, Beautiful Built Ins And Cold Room. Close To Shopping, Park, Schools And Transit. Will Not Disappoint!**** EXTRAS **** Incl: Ss Fridge, Stove, B/I Microwave, Dishwasher, Washer/Dryer, All Elf's, Win Covs, Curtains, Gdo, Remotes, Keypad, C-Vac And Attch. Excl: Bar In Bsmnt, Chest Freezer, Nest Thermostat And Equip, 2nd Br & Mstr Curtains, Shelving In Cold Rm (id:25308)
Property Details
|
MLS® Number
|
N4613260 |
|
Property Type
|
Single Family |
|
Neigbourhood
|
Keswick |
|
Community Name
|
Keswick North |
|
Amenities Near By
|
Park, Public Transit, Schools |
|
Parking Space Total
|
4 |
Building
|
Bathroom Total
|
4 |
|
Bedrooms Above Ground
|
3 |
|
Bedrooms Total
|
3 |
|
Basement Development
|
Finished |
|
Basement Type
|
N/a (finished) |
|
Construction Style Attachment
|
Detached |
|
Cooling Type
|
Central Air Conditioning |
|
Exterior Finish
|
Brick |
|
Fireplace Present
|
Yes |
|
Heating Fuel
|
Natural Gas |
|
Heating Type
|
Forced Air |
|
Stories Total
|
2 |
|
Type
|
House |
Parking
Land
|
Acreage
|
No |
|
Land Amenities
|
Park, Public Transit, Schools |
|
Size Irregular
|
39.37 X 114.83 Ft |
|
Size Total Text
|
39.37 X 114.83 Ft |
Rooms
| Level |
Type |
Length |
Width |
Dimensions |
|
Second Level |
Master Bedroom |
3.75 m |
4.3 m |
3.75 m x 4.3 m |
|
Second Level |
Bedroom 2 |
3.25 m |
3.4 m |
3.25 m x 3.4 m |
|
Second Level |
Bedroom 3 |
3.3 m |
3.4 m |
3.3 m x 3.4 m |
|
Basement |
Recreational, Games Room |
4.5 m |
4 m |
4.5 m x 4 m |
|
Main Level |
Living Room |
3.4 m |
4.6 m |
3.4 m x 4.6 m |
|
Main Level |
Dining Room |
3.4 m |
3.47 m |
3.4 m x 3.47 m |
|
Main Level |
Kitchen |
4.6 m |
3 m |
4.6 m x 3 m |
https://www.realtor.ca/PropertyDetails.aspx?PropertyId=21262959
